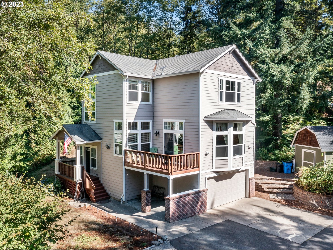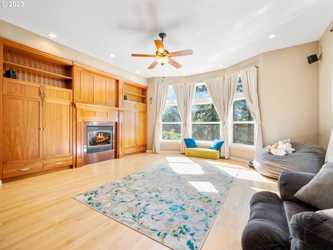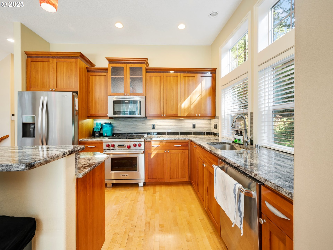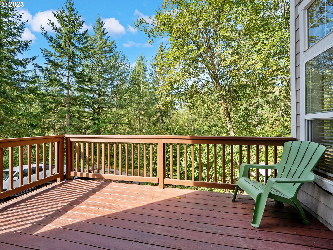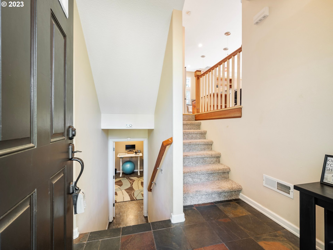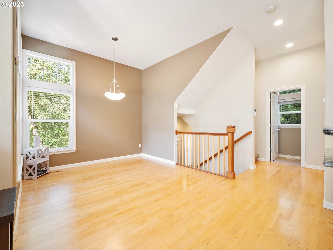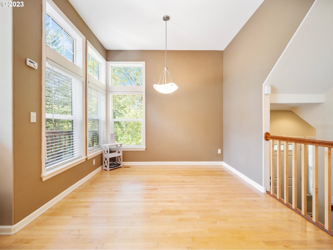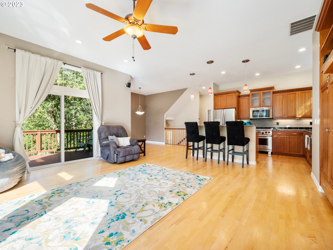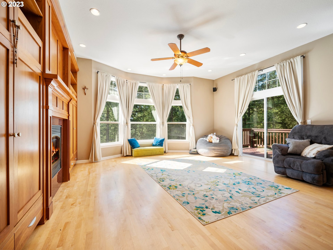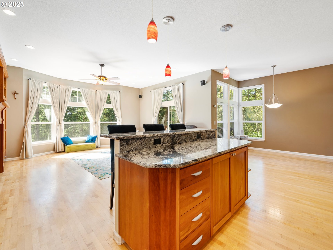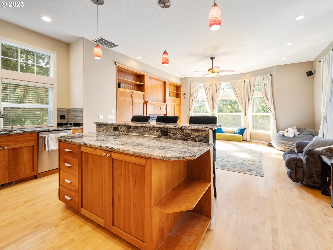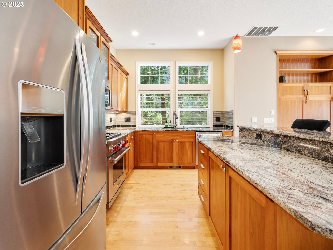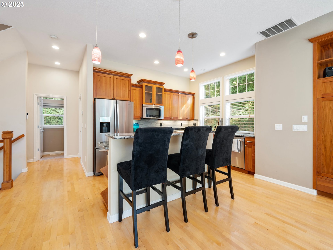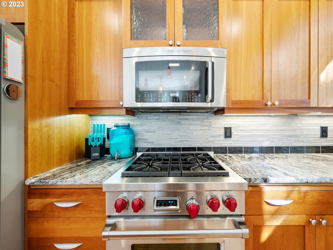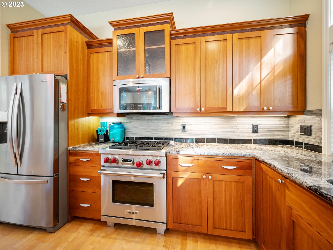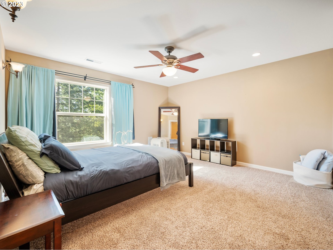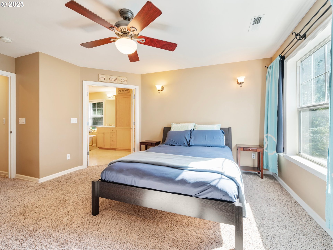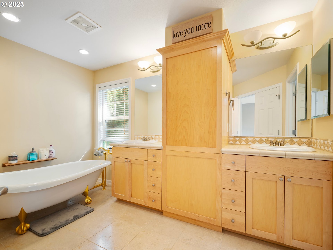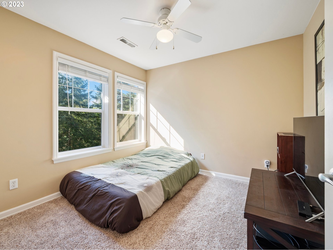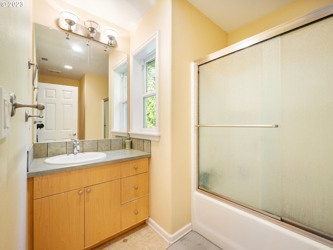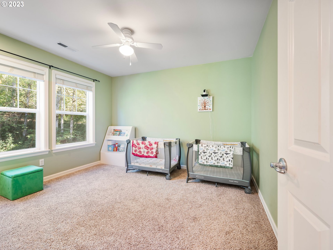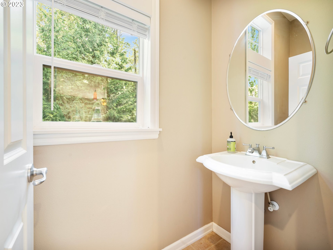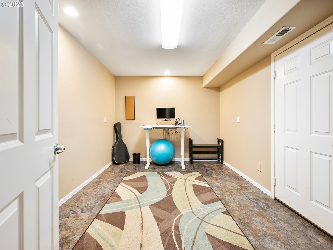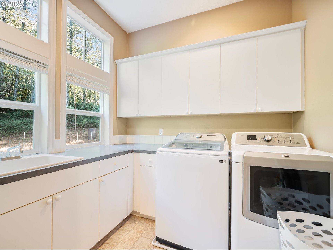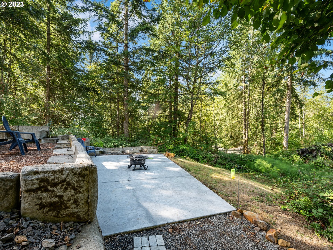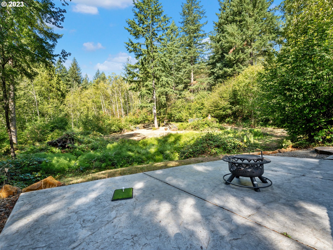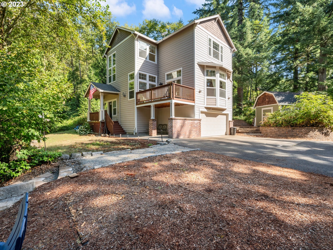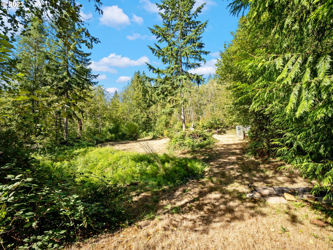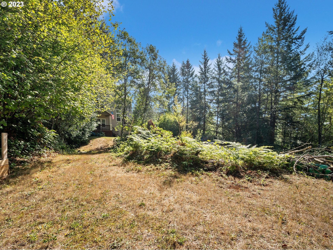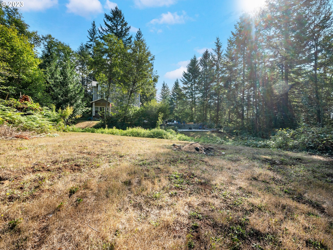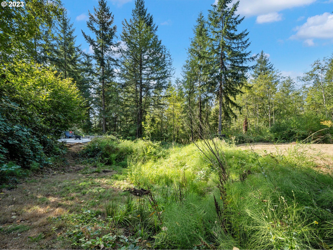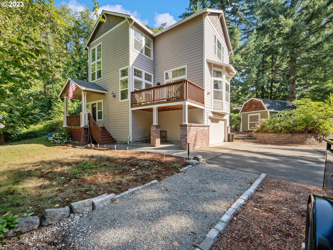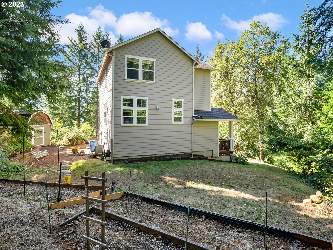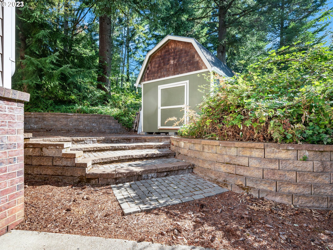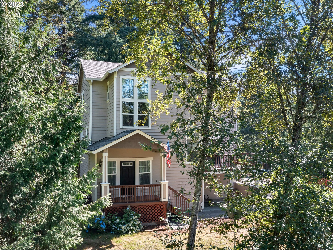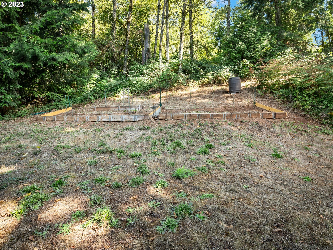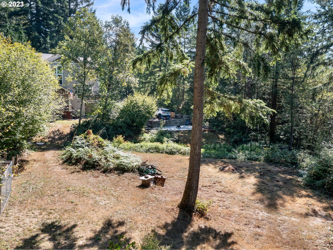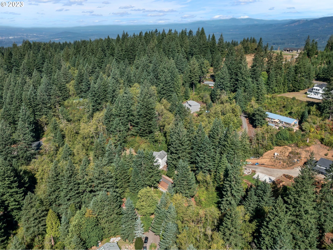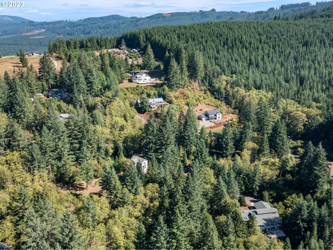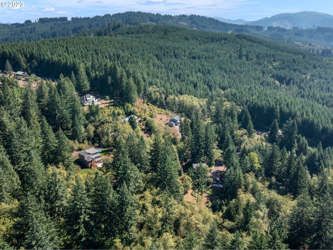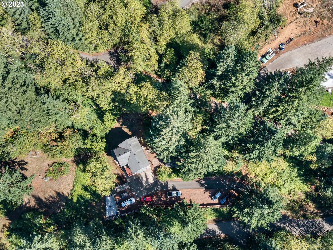Discover your private sanctuary within a serene environment with the introduction of the Tri-Level Trifecta. This exceptional residence seamlessly combines three coveted features: seclusion, a picturesque park-like ambiance, and an abundance of natural light. Set on a tranquil 2+ acre parcel, absolute privacy is guaranteed. Whether you're enjoying a peaceful morning coffee on the deck or basking in an evening under the stars around the fire pit, immerse yourself in the tranquility of nature. The property showcases an expansive yard adorned with majestic mature trees and a charming seasonal creek, providing an ideal backdrop for gatherings, leisurely picnics, and playful moments with your pets. Your own mini wilderness awaits exploration and admiration right in your backyard. The architectural brilliance of this three-level home is thoughtfully designed to optimize the infusion of natural light. Whether you're creating culinary masterpieces in the chef's kitchen, attending to tasks in the handsomely appointed home office, or simply relaxing in the spacious great room, revel in the sheer beauty of sunlight streaming in. The chef's kitchen is a masterpiece in itself, featuring a top-of-the-line WOLF gas range, gleaming stainless steel appliances, exquisite granite countertops, and ample storage. Multiple outdoor spaces, including a deck and a covered patio, ensure year-round enjoyment of the outdoors, whether it's a sun-drenched brunch or an intimate evening gathering. The versatility of the lower level adds significant value, easily transforming into a recreational haven for endless fun, a personal home gym for fitness endeavors, or a serene home office for focused productivity. As an added bonus, the seller will contribute ~$13,550 towards the buyer's closing costs, potentially saving ~$750 a month in payments for the first year with a 2-1 Temporary Rate Buy Down. Consult your agent for details.
Bedrooms
3
Bathrooms
2.1
Property type
Single Family Residence
Square feet
1,854 ft²
Lot size
2.57 acres
Stories
3
Fireplace
Propane
Fuel
Electricity, Propane
Heating
Forced Air, Heat Pump
Water
Well
Sewer
Septic Tank
Interior Features
Ceiling Fan, Central Vacuum, Garage Door Opener, Granite, Hardwood Floors, High Ceilings, Laundry, Soaking Tub, Tile Floor, Wall to Wall Carpet
Exterior Features
Deck, Garden, Porch, RVParking, Tool Shed, Yard
Year built
2002
Days on market
116 days
RMLS #
23603187
Listing status
Active
Price per square foot
$377
Property taxes
$5,367
Garage spaces
2
Elementary School
Hockinson
Middle School
Hockinson
High School
Hockinson
Listing Agent

Amy Tierney
-
Agent Phone (510) 847-0141
-
Agent Cell Phone (510) 847-0141
-
Agent Email amy@thetierneynetwork.com
-
Listing Office Keller Williams Realty
-
Office Phone (360) 693-3336











































