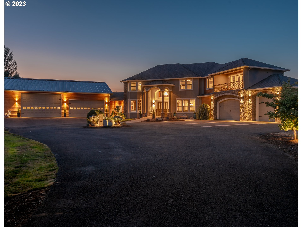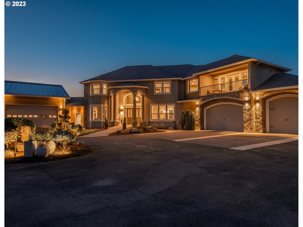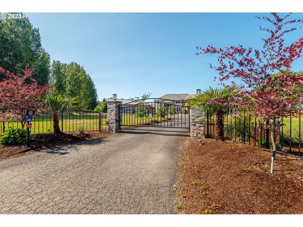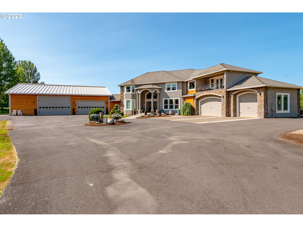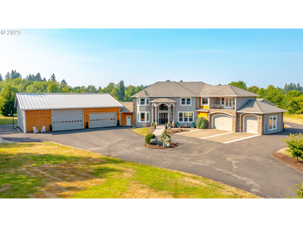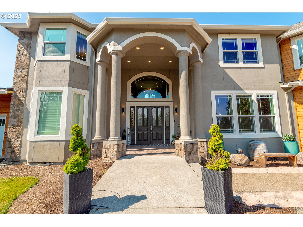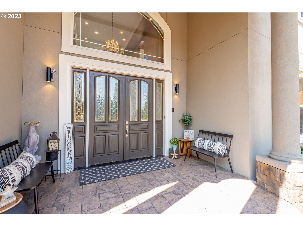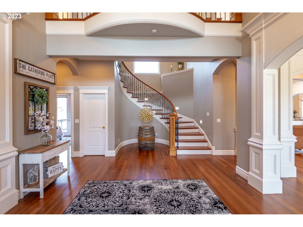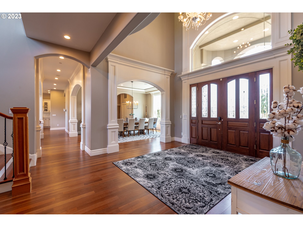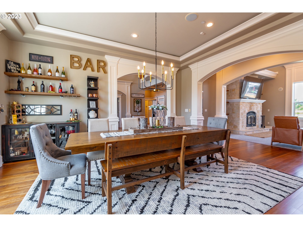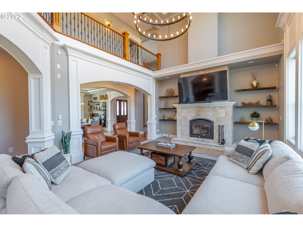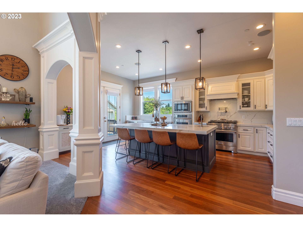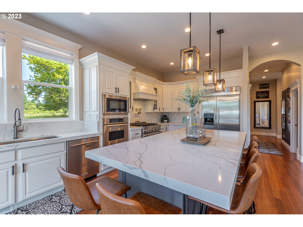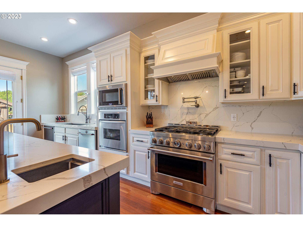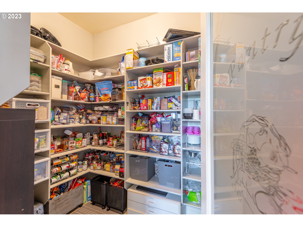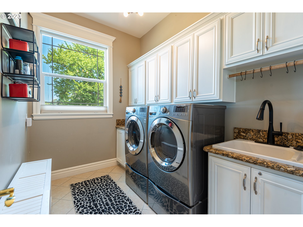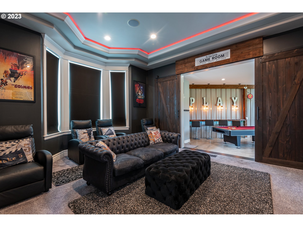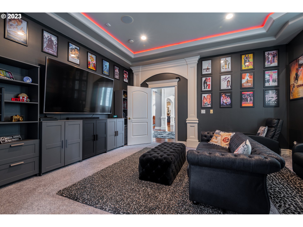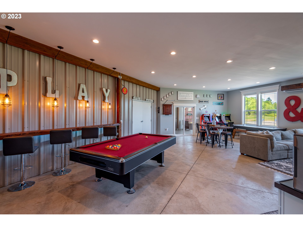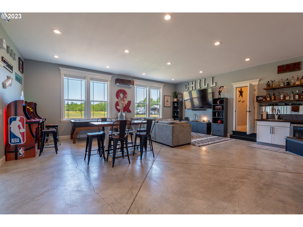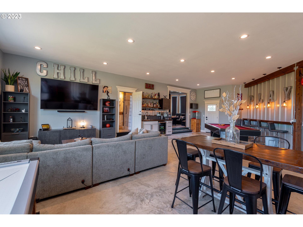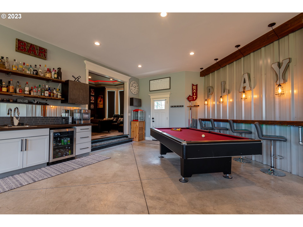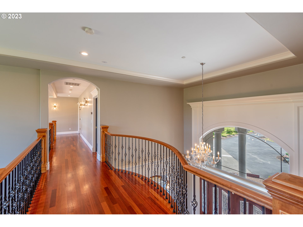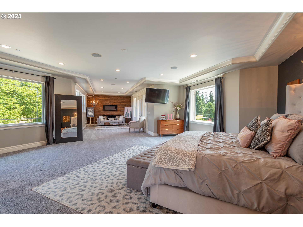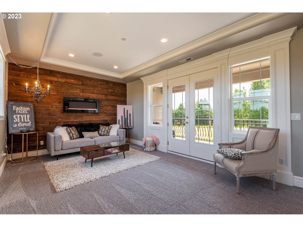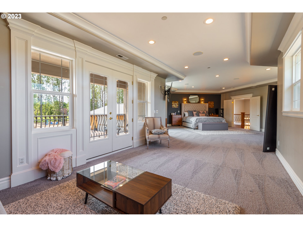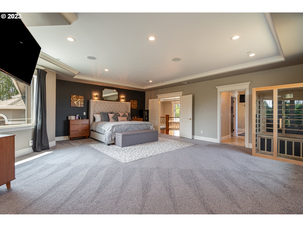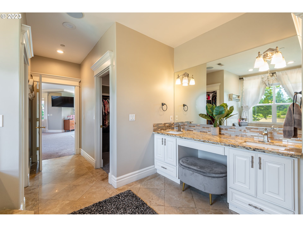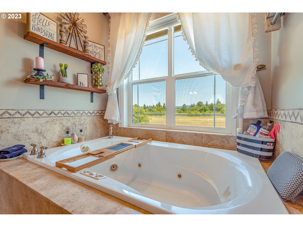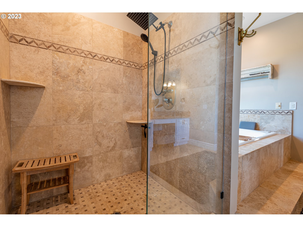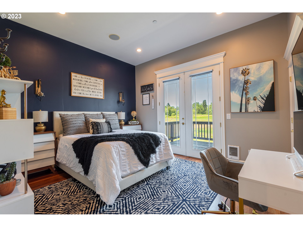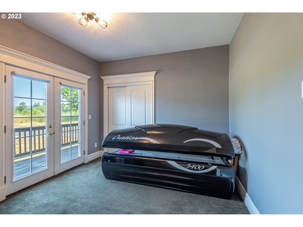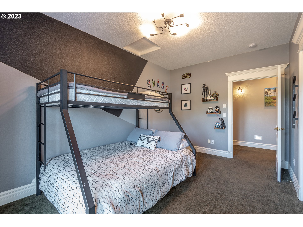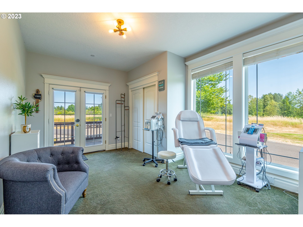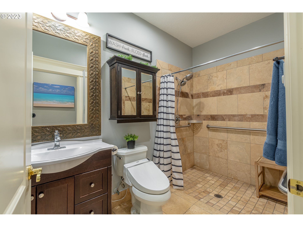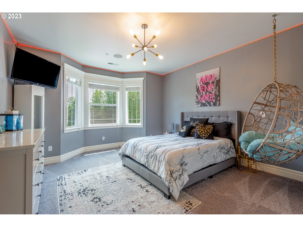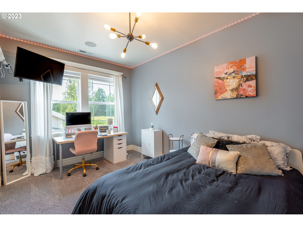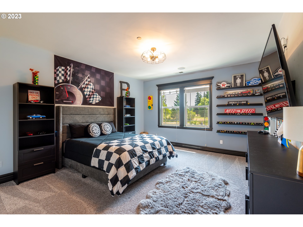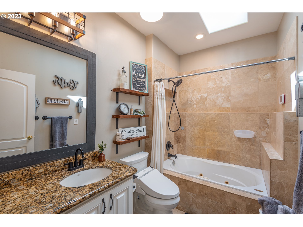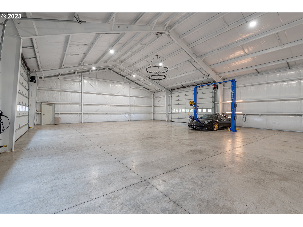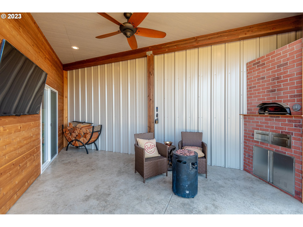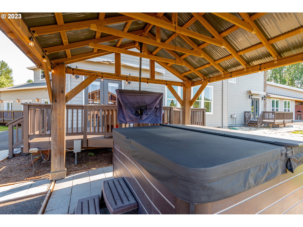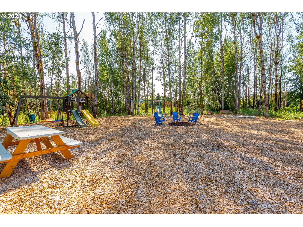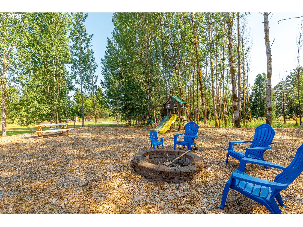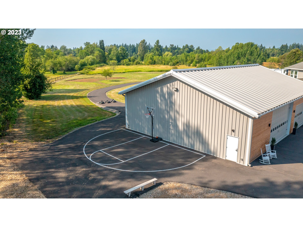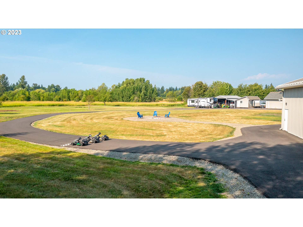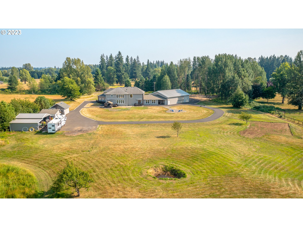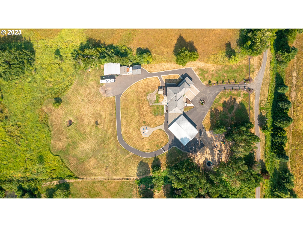Looking for LUXURY & COUNTRY all in one? Look no further, as this home offers 5.03 flat acres on a private road, with a private gated entry. This home presents several more amenities that you will not want to miss out on. Enter through large front double doors into a beautifully detailed foyer making you feel right at home. The home features Brazillian Cherrywood Hardwood Floors throughout. Not to mention, high ceilings, crown molding, expert carpentry/woodwork, & an abundance of natural lighting. Enjoy the surround sound speakers throughout the home, with separate controlled volumes from different rooms. The living room offers 21 ft ceilings, a stoned fireplace, & large windows, giving you an incredible view of your property. Enjoy cooking in your stunning kitchen, as the kitchen brings you quartz countertops/backsplash, a large island, a gas range with pot-filler, a 4ft commercial sink, dual dishwashers, stainless steel kitchen aid appliances, two convection ovens, built-in microwave, built-in refrigerator, prep sink, & large pantry. The dining room offers crown molding and recessed lighting. Looking to watch a favorite flick or have a game night? Enjoy the industrial game room with wet bar or relax in your private theatre room. The home includes 8 bedrooms, 4 on each floor. Enter into your large primary suite, through French doors with lots of natural light. Primary includes a large balcony, double walk-in closets, double vanity, granite countertops, tile, walk-in shower & jetted tub. The attached pull-through garage is 3,100 sq ft, 62x50, with 13 ft doors. PLENTY OF SPACE FOR CARS, RV PARKING, & COVERED STORAGE FOR OTHER TOYS. Several activities to enjoy, including an outdoor playground, basketball court, patio with pizza oven, hot tub, & don't forget the go-kart track. Find your privacy & quiet seclusion while being a short drive to stores, restaurants, HWY 503, Padden Parkway, & I-205. Not to mention approximately 20 minutes to PDX airport.Schedule your tour!
Bedrooms
8
Bathrooms
4.1
Property type
Single Family Residence
Square feet
6,349 ft²
Lot size
5.03 acres
Stories
2
Fireplace
Insert, Wood Burning
Fuel
Electricity
Heating
Forced Air, Heat Pump, Mini Split
Water
Well
Sewer
Septic Tank
Interior Features
Central Vacuum, Concrete Floor, Garage Door Opener, Granite, Hardwood Floors, High Ceilings, High Speed Internet, Home Theater, Jetted Tub, Laundry, Quartz, Smart Home, Smart Light, Smart Thermostat, Sound System, Tile Floor, Wall to Wall Carpet, Washer Dryer
Exterior Features
Basketball Court, Builtin Barbecue, Covered Patio, Deck, Fire Pit, Free Standing Hot Tub, Gas Hookup, Gazebo, Outbuilding, Patio, Porch, Private Road, RVHookup, RVParking, RVBoat Storage, Smart Camera Recording, Smart Light, Smart Lock, Sprinkler, Tool Shed, Yard
Year built
2003
Days on market
123 days
RMLS #
23525571
Listing status
Active
Price per square foot
$378
Property taxes
$10,770
Garage spaces
10
Elementary School
Glenwood
Middle School
Laurin
High School
Prairie
Listing Agent
Joshua Thomas
-
Agent Phone (360) 901-2280
-
Agent Email josh.thomas@jetyourestate.com
-
Listing Office Handris Realty Company
-
Office Phone (360) 695-9292

















































