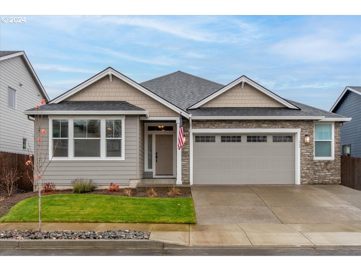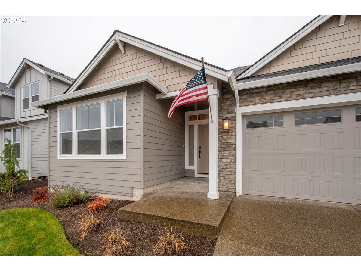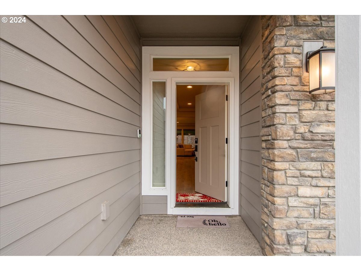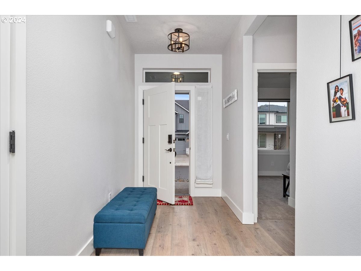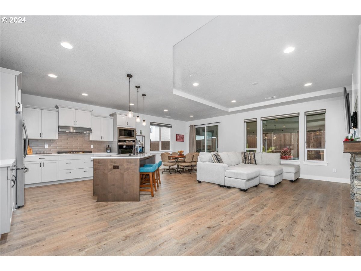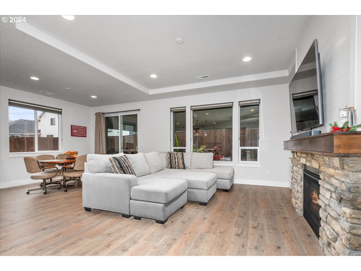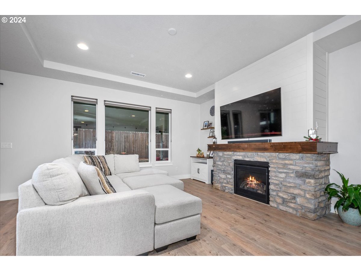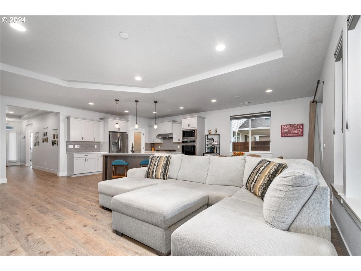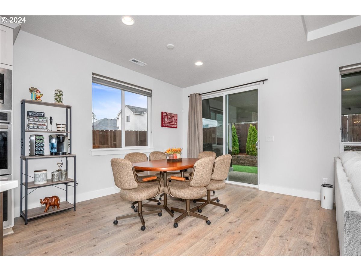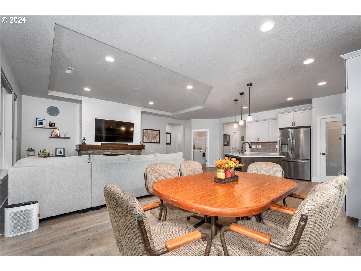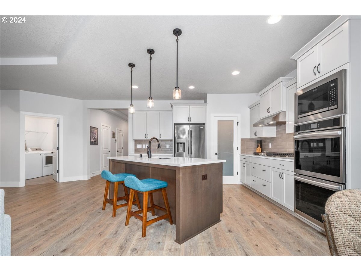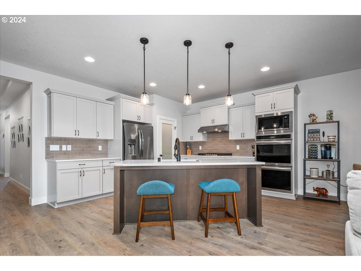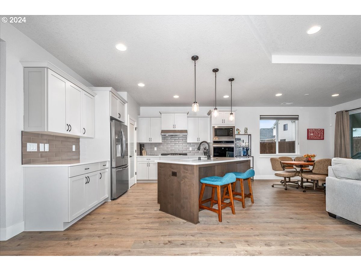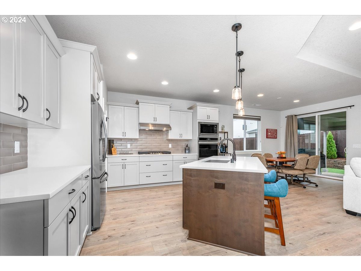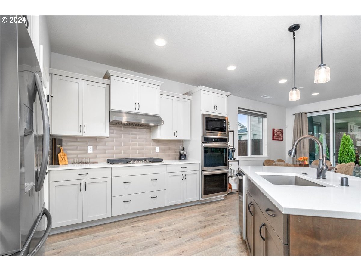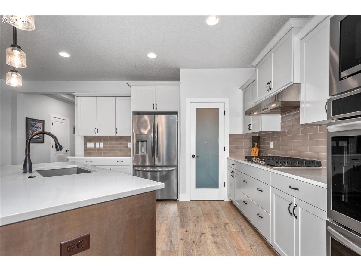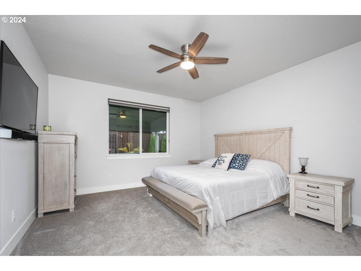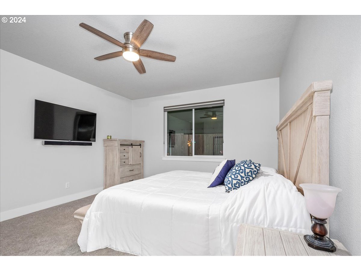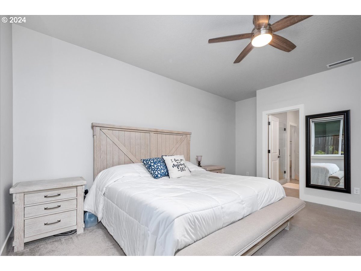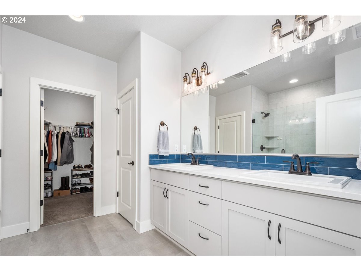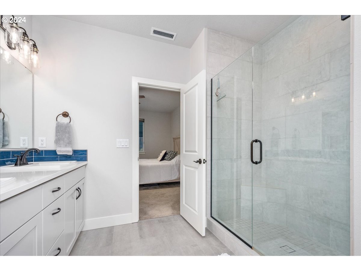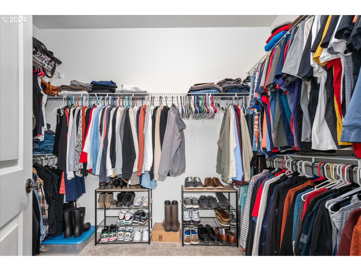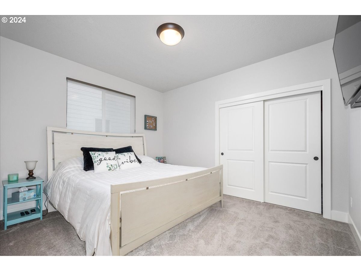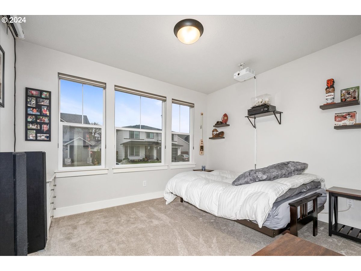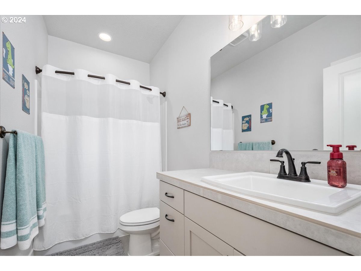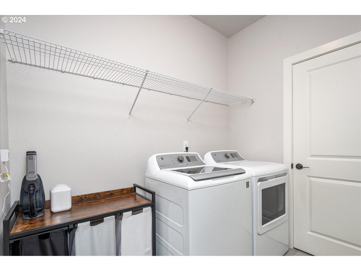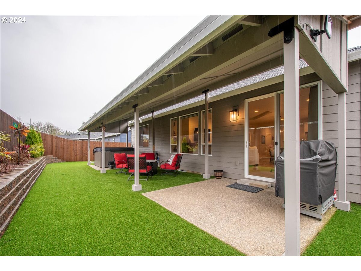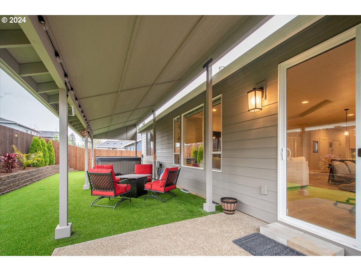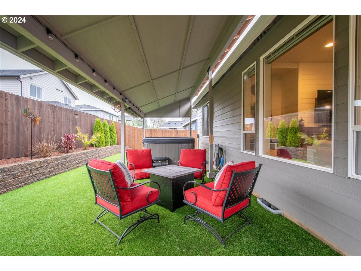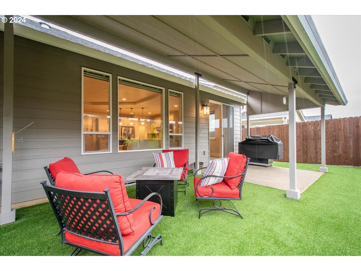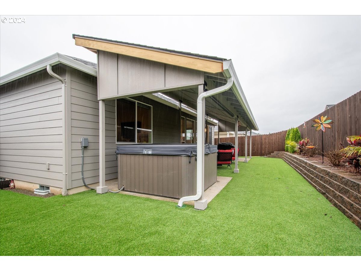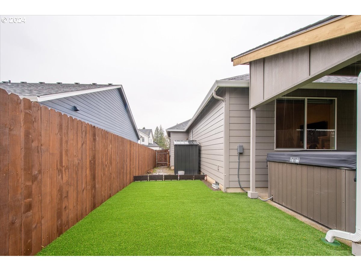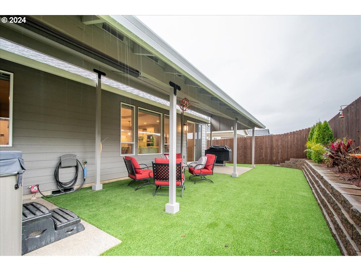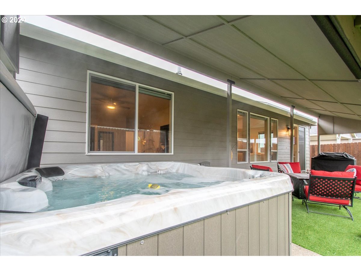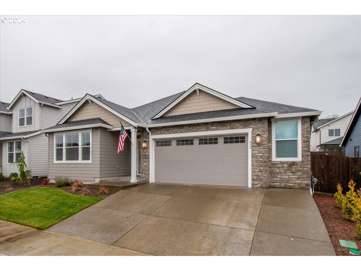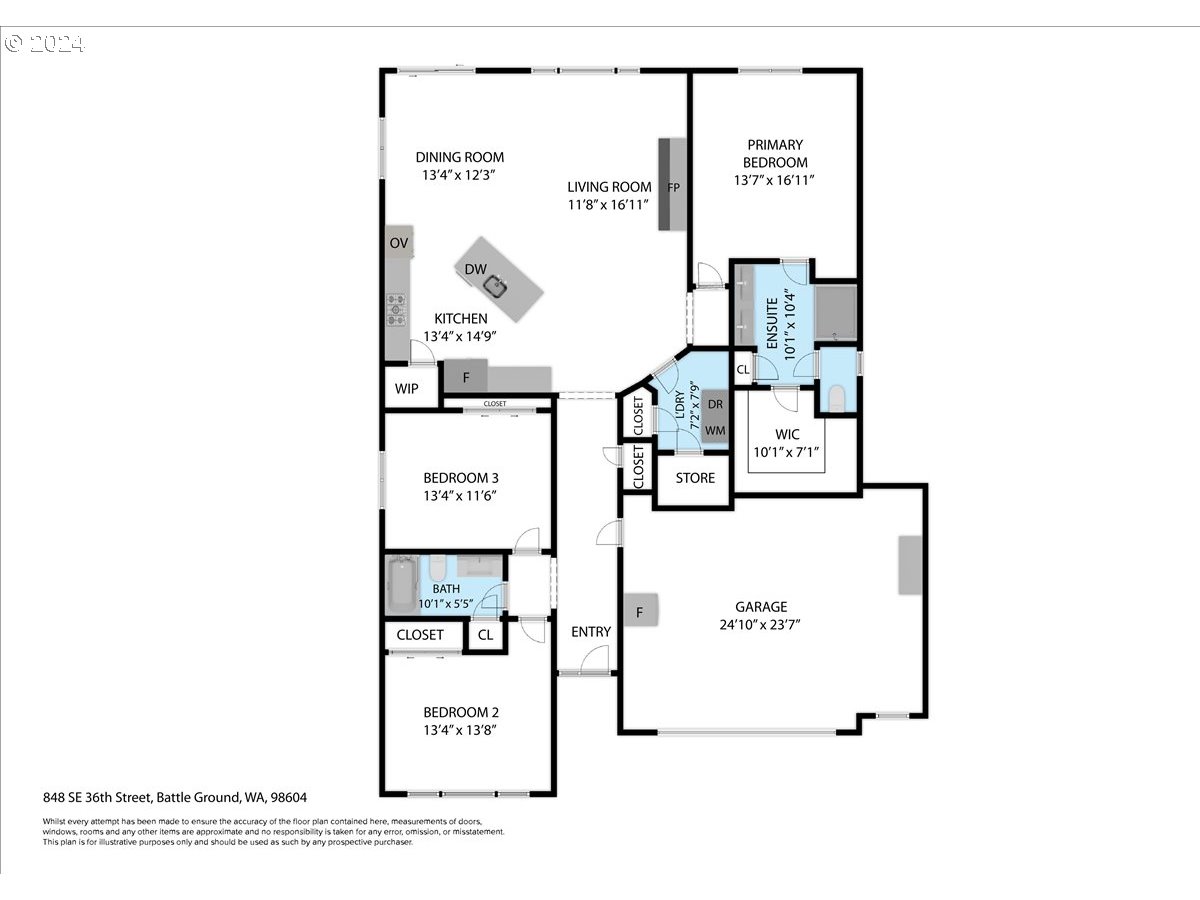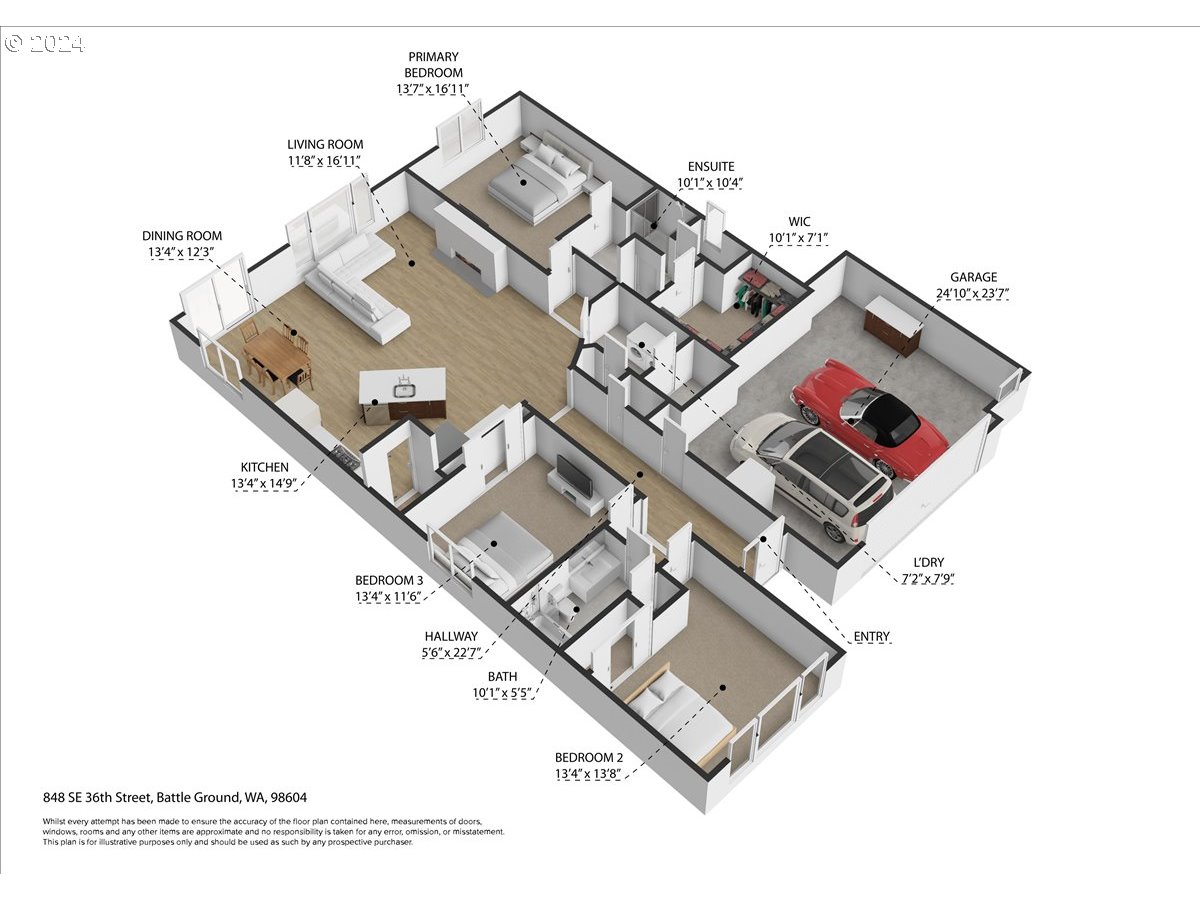Almost new, only better and with more to offer! Wide and inviting entry welcomes you to this beautiful 1 level home. Ideal great room floor plan with cozy fireplace, open and light, excellent for gatherings or just relaxing and enjoying. Wonderful luxury vinyl plank and tile flooring throughout with carpet just in the bedrooms. Perfect well equipped kitchen with stainless steel appliances, built in double ovens and microwave, 5 burner gas cooktop, large pantry closet, prep island with deep composite sink, eating bar area and it also includes the matching refrigerator! Generous sized primary suite is separated from the other bedrooms and offers a beautifully appointed owners bathroom with large walk-in shower, double sinks and spacious walk-in closet. Extra wide 2 car garage with awesome storage cabinetry and work space. Easy care landscaping, the rear is fenced in with new turf lawn and an extended patio cover over the lounging and hot tub area. Smart home and app features include Fluent Home Security System, front door lock, exterior lights, video door bell, thermostat and Alexa components. This one is ready to go, move in and enjoy!
Open House Information
| Dates/times | December 21, 2024 @ 12:00 pm - 2:00 pm |
|---|---|
| Contact | Coral Bailey |
| Contact phone | (503) 998-0402 |
| Directions | NE 142nd Ave turns into Grace Ave, turn west on SE 35th St, left on 9th Ave and right on SE 36th St. |
Bedrooms
3
Bathrooms
2.0
Property type
Single Family Residence
Square feet
1,809 ft²
Lot size
0.12 acres
Stories
1
Fireplace
Gas
Fuel
Electricity, Gas
Heating
Forced Air, Heat Pump
Water
Public Water
Sewer
Public Sewer
Interior Features
Ceiling Fan, Garage Door Opener, High Ceilings, High Speed Internet, Laundry, Luxury Vinyl Plank, Luxury Vinyl Tile, Quartz, Wall to Wall Carpet, Washer Dryer
Exterior Features
Covered Patio, Fenced, Free Standing Hot Tub, Security Lights, Sprinkler, Tool Shed, Yard
Year built
2023
Days on market
15 days
RMLS #
24429071
Listing status
Active
Price per square foot
$345
HOA fees
$60 (monthly)
Property taxes
$3,529
Garage spaces
2
Subdivision
Cedar Heights
Elementary School
Tukes Valley
Middle School
Tukes Valley
High School
Battle Ground
Listing Agent
Rod Rice
-
Agent Phone (360) 607-8628
-
Agent Email rod@rodrice.com
-
Listing Office Windermere Northwest Living
-
Office Phone (360) 253-3600







































