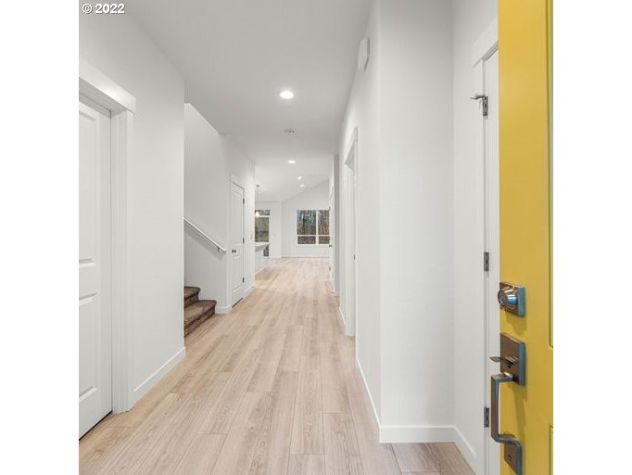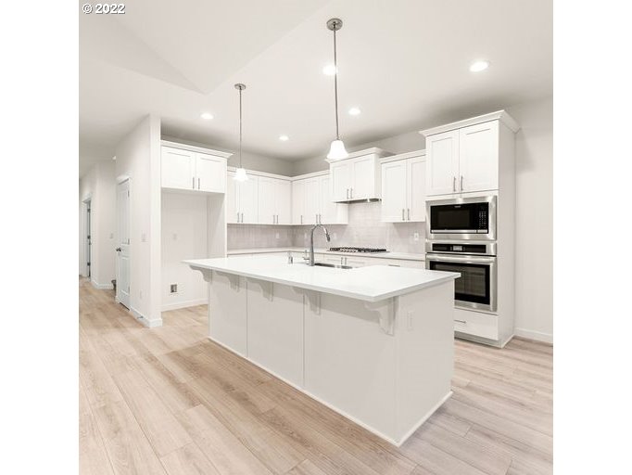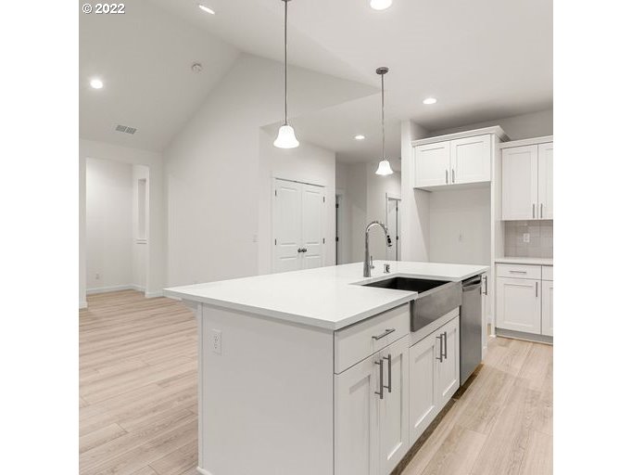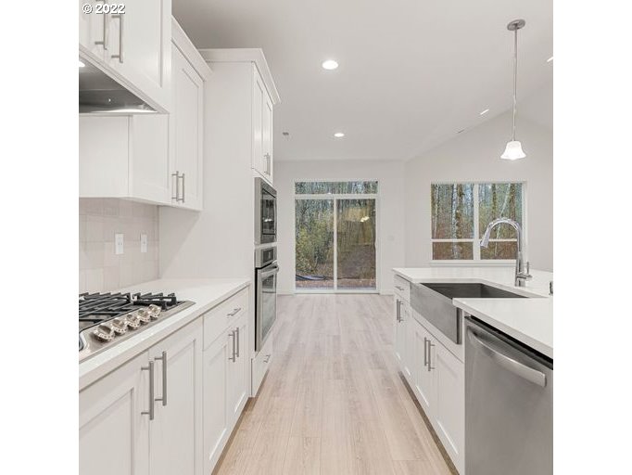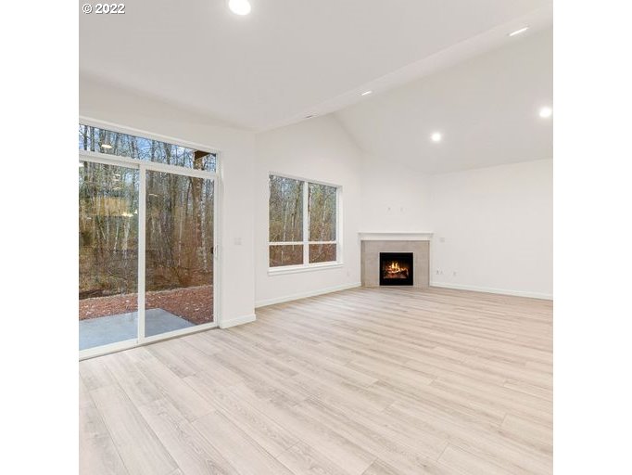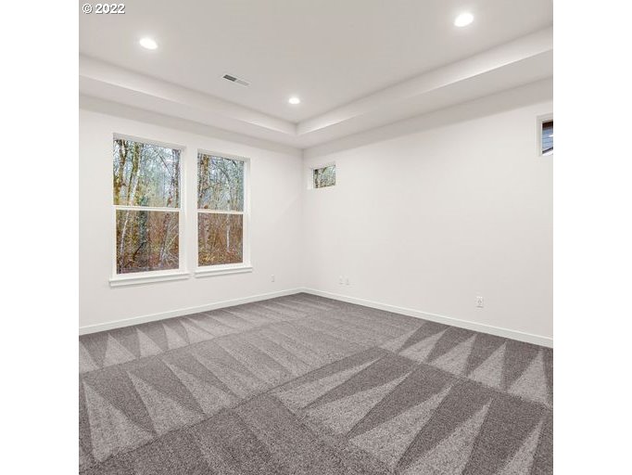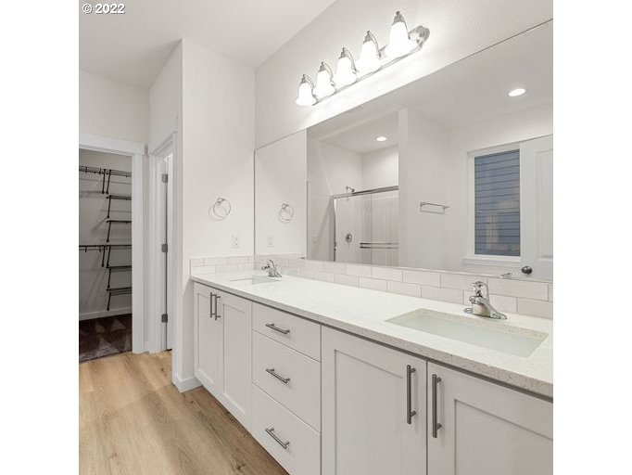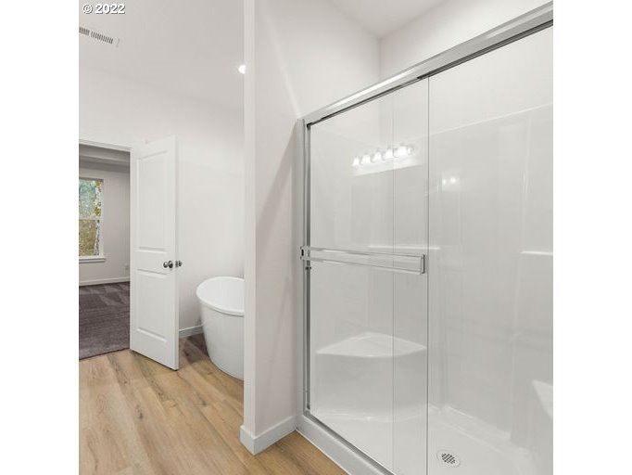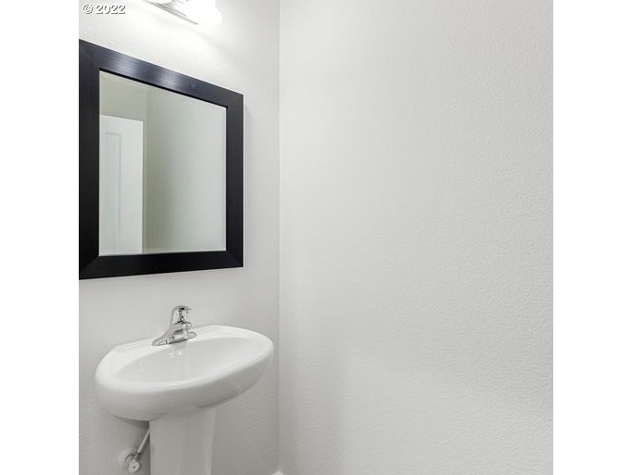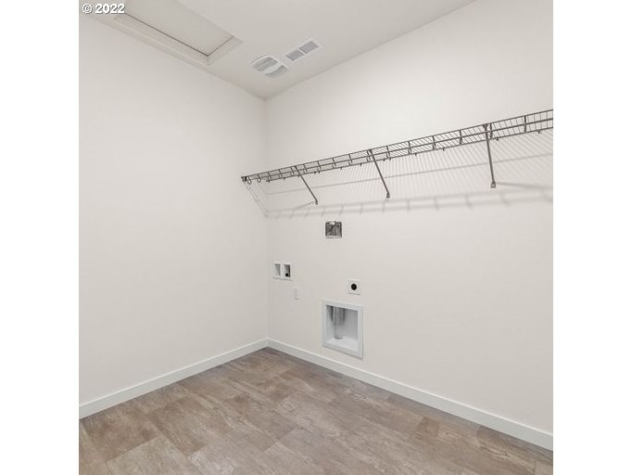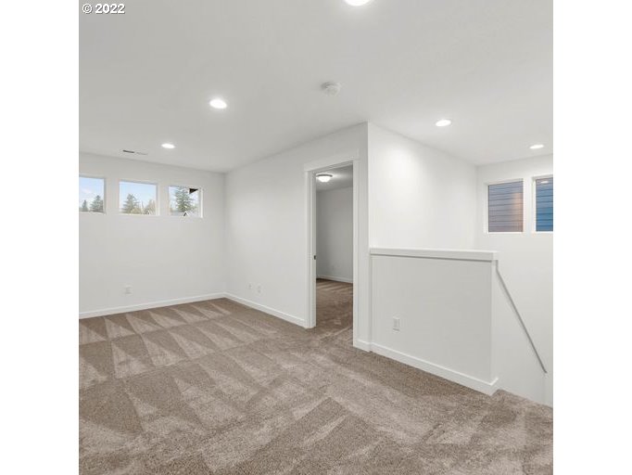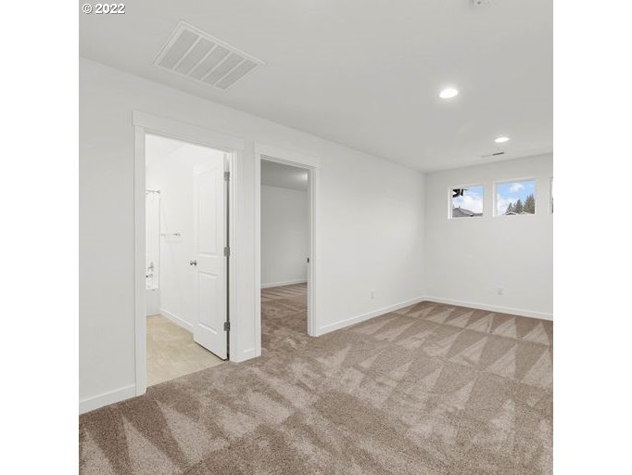GREENSPACE! Move in ready! A brilliantly crafted master on main home, The 2260 Plan boasts a large master suite on the main floor, soaking tub, walk in shower and walk in closet. Luxury finishes: Gas Stainless appliances, gas fireplace + tile surround, 3cm slabs, shaker cabinets, Heat pump w/cooling, large island w/ eat bar, pantry, coveted main level w/ primary suite on the main. Great room w/ vaulted ceilings. Den at the front of the home with french doors. Pics of actual home
Bedrooms
3
Bathrooms
2.1
Property type
Single Family Residence
Square feet
2,260 ft²
Stories
2
Fireplace
Gas, Insert
Fuel
Gas
Heating
ENERGY STAR Qualified Equipment, Forced Air, Heat Pump
Water
Public Water
Sewer
Public Sewer
Interior Features
Granite, High Ceilings, Laundry, Soaking Tub, Vaulted Ceiling, Vinyl Floor, Wall to Wall Carpet
Exterior Features
Patio, Public Road
Year built
2022
Days on market
175 days
RMLS #
22548334
Listing status
Active
Price per square foot
$275
HOA fees
$45 (monthly)
Garage spaces
2
Subdivision
Creekside Heights
Elementary School
Captain Strong
Middle School
Chief Umtuch
High School
Battle Ground
Listing Agent
Jennifer Brown
-
Agent Phone (360) 521-2008
-
Agent Email jennifer@holthomes.com
-
Listing Office Real Estate Performance Group LLC
-
Office Phone (360) 521-2008


































