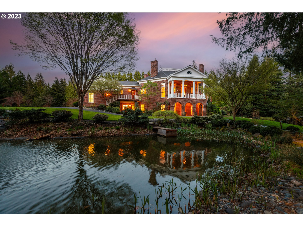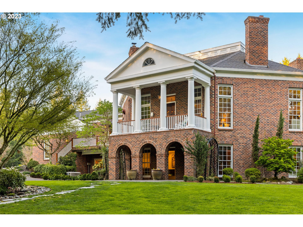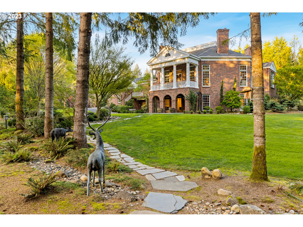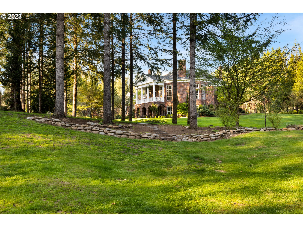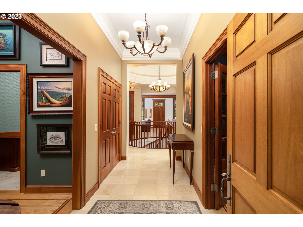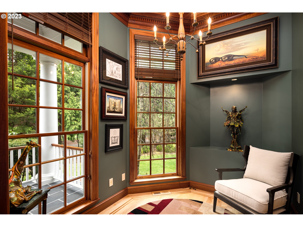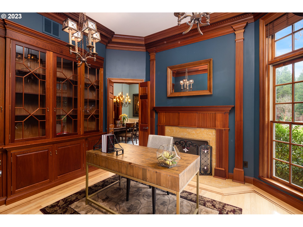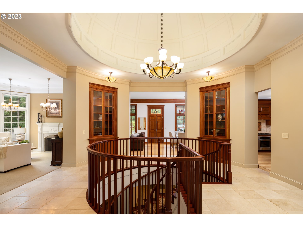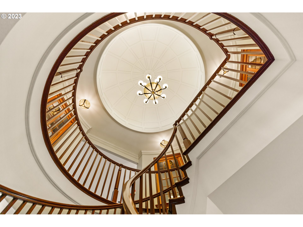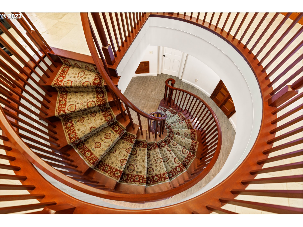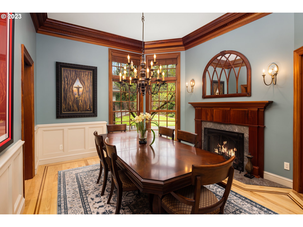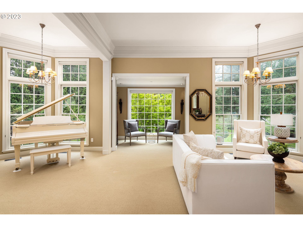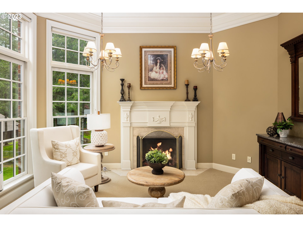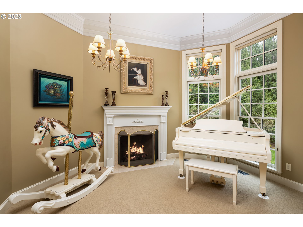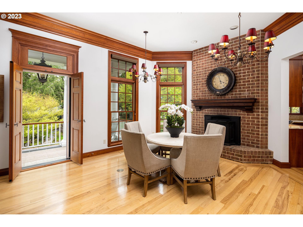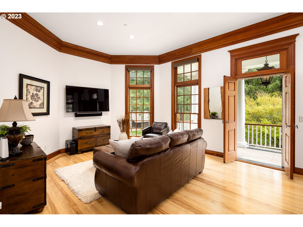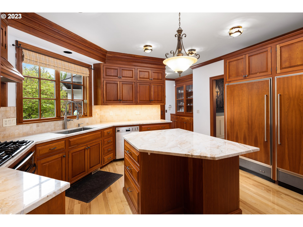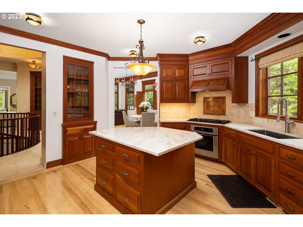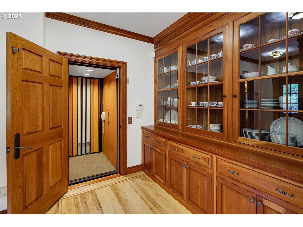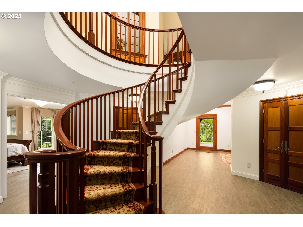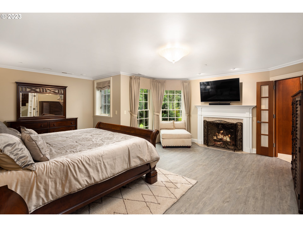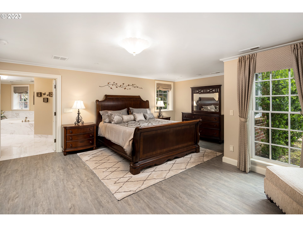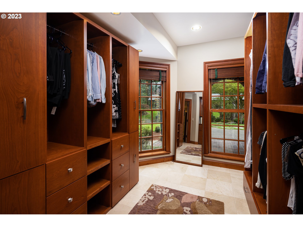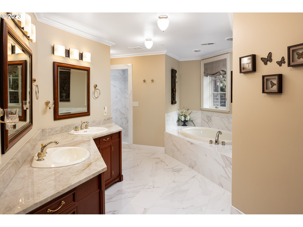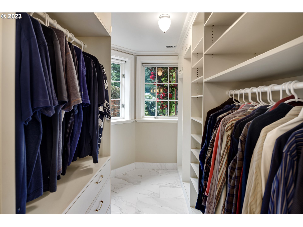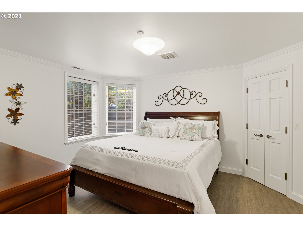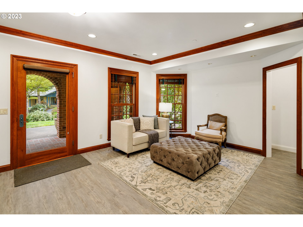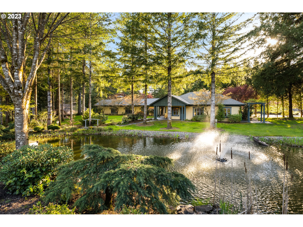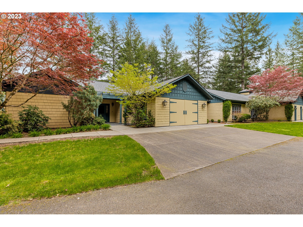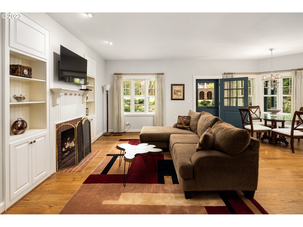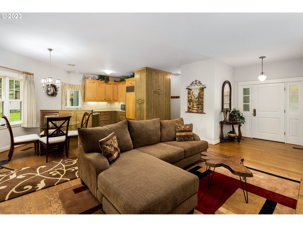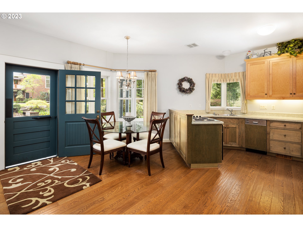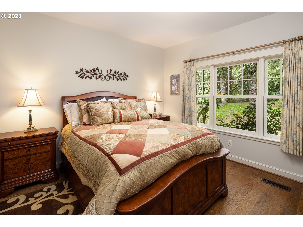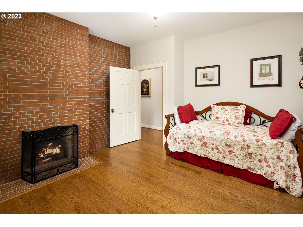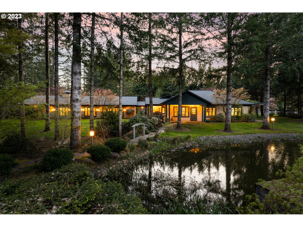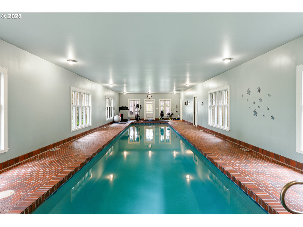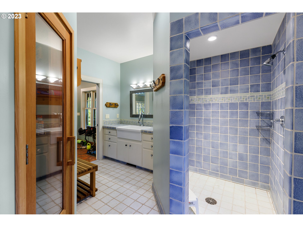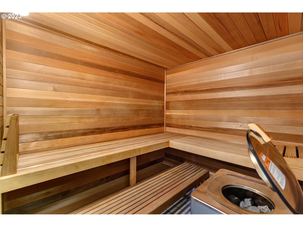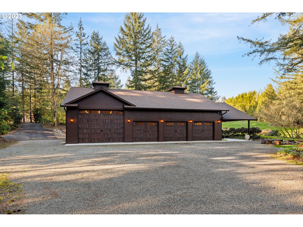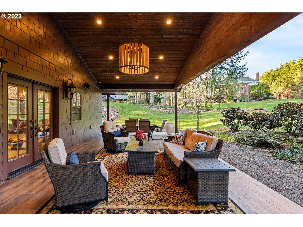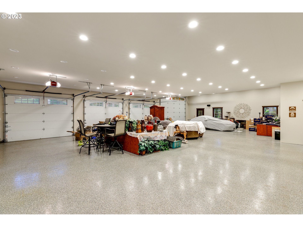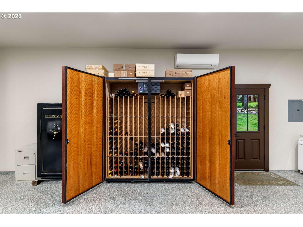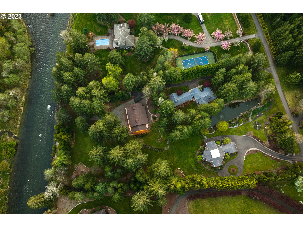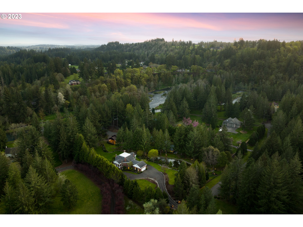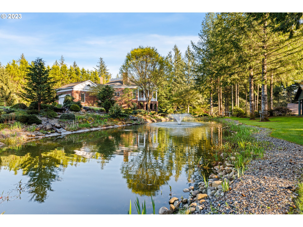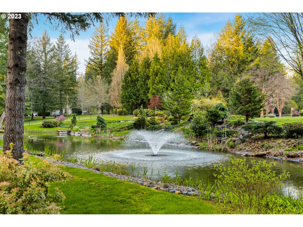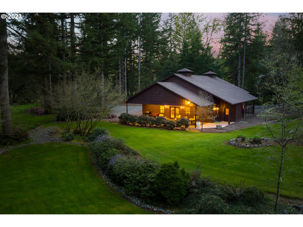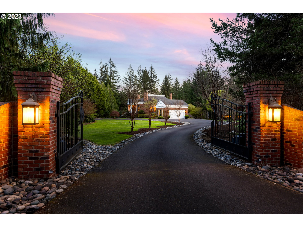Peaceful, private & gated river front estate graced w/an incredible Neoclassical home situated on 5 park-like fenced acres w/250 ft of river frontage on the east fork of the Lewis River. This home was designed as a close replica of Thomas Jefferson's summer home, Poplar Forest & inside you will find meticulous & classic details throughout: a grand spiral staircase crowned by a breathtaking rotunda, custom mahogany woodwork & cabinetry, French doors, floor-to-ceiling windows, 6 fireplaces, elevator, & multiple formal & informal light-filled entertaining areas. Stunning chef's kitchen features custom cabinets, granite counters, double ovens, gas cooktop, sub-zero refrigerator/freezer, & large pantry. The rear (west) portico provides an ideal spot to view the impressive grounds & large tranquil pond that features a waterfall, fountain, exotic Koi & turtles. The newly updated (2021) primary suite evokes relaxation & pampering w/a cozy fireplace, large thoughtful & well-appointed walk-in closet, & luxurious bathroom. The quaint & classically designed guest cottage is the perfect retreat for your family & friends; it has its own private gated entrance, 2-car garage w/heated floors & provides all the comforts of home w/1 bedrooms, den, 1 1/2 bathrooms, cozy living room, 2 fireplaces, full size kitchen, sub-zero refrigerator, laundry room, covered porch overlooking the pond, & private patio. Swim laps or play in the lap pool w/friends & family in the adjacent pool house, pamper yourselves w/the large spa-like sauna; the changing area, full bathroom & covered patio provide additional conveniences. Your cars, boats, RV & toys will enjoy the large 40x60 shop including 3 bays for 6+ cars, RV bay, coated floors, ½ bathroom, washer & dryer, heating/cooling system, large loft area for storage, covered patio for entertaining, sound system & 500 bottle wine vault. The attached doghouse has temperature-controlled radiant heated floors, & a covered & fenced dog run.
Bedrooms
3
Bathrooms
2.2
Property type
Single Family Residence
Square feet
6,120 ft²
Lot size
5 acres
Stories
2
Fireplace
Pellet Stove, Wood Burning
Fuel
Electricity, Geothermal
Heating
Forced Air
Water
Public Water, Well
Sewer
Septic Tank
Interior Features
Elevator, Garage Door Opener, Hardwood Floors, High Ceilings, High Speed Internet, Indoor Pool, Laminate Flooring, Laundry, Soaking Tub, Tile Floor, Wall to Wall Carpet
Exterior Features
Auxiliary Dwelling Unit, Covered Patio, Dog Run, Fenced, Garden, Guest Quarters, Outbuilding, RVParking, RVBoat Storage, Second Garage, Second Residence, Sprinkler, Water Feature, Workshop, Yard
Year built
1999
Days on market
152 days
RMLS #
23496606
Listing status
Active
Price per square foot
$455
Property taxes
$14,997
Garage spaces
9
Elementary School
Captain Strong
Middle School
Chief Umtuch
High School
Battle Ground
Listing Agent

Theresa Lowe
-
Agent Phone (360) 513-8116
-
Agent Cell Phone (360) 513-8116
-
Agent Email theresa_lowe@msn.com
-
Listing Office Keller Williams Realty
-
Office Phone (360) 693-3336

















































