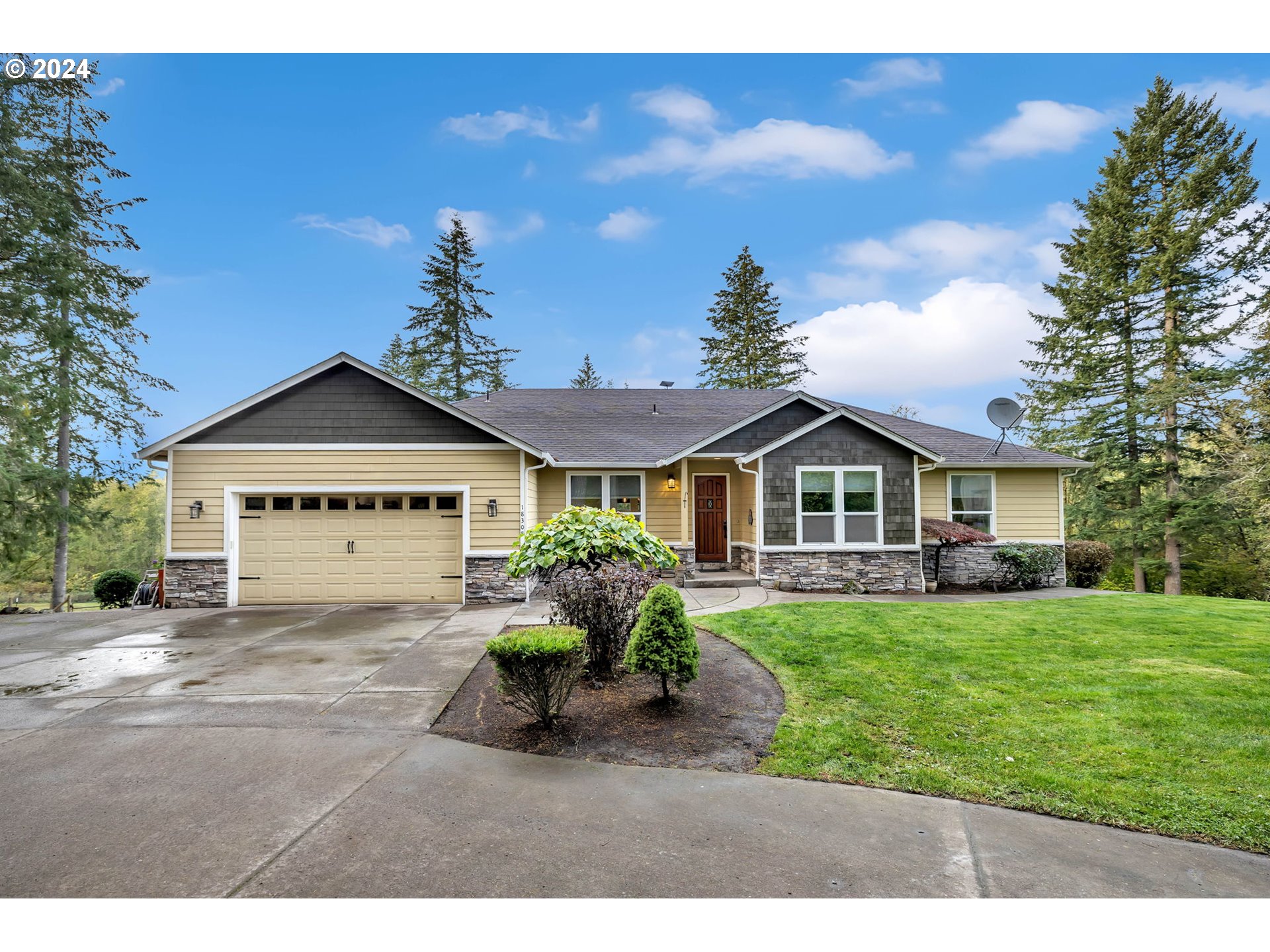Serene 5-Acre Retreat for Multi-Generational Living. Nestled on 5 peaceful acres, this stunning home offers the perfect blend of comfort and space for multi-generational living. 6 spacious Bedrooms, 3.5 Baths, 2 Den's, Formal Dining, 4,356 sq. ft. residence is designed for families who value togetherness while still enjoying their own space. As you step inside, on the main floor you’ll be greeted by gorgeous wood floors that flow throughout the main living areas, complemented by fresh interior paint and new carpet in the main living area. The inviting layout makes it easy to gather and create lasting memories. Charming 2nd Living Quarters in a Beautiful Walk-Out Day Light Finished Basement. This fully finished walk-out basement offers a warm and inviting 2nd living quarters that is perfect for guests, extended family, or even as a private rental space. With its own covered sitting patio, you can enjoy the beauty of the outdoors while staying sheltered from the elements. Downstairs you'll find plush carpeting in both the 2nd primary suite and an additional bedroom, creating a soft and comfortable atmosphere. The kitchen space is thoughtfully designed for easy meal prep and gatherings, while the full bathroom adds convenience for your guests. The heart of this charming basement is the warm wood stove, which serves as a delightful focal point in the sitting area and living room. Picture cozy evenings spent by the fire, surrounded by loved ones. Tons of storage throughout. This property is truly a haven for those who love the outdoors. The rolling land features a lovely garden bed, perfect for growing your favorite plants, lots of room for parking to accommodate lrg gatherings or special events. The 4-stall horse barn provides an excellent opportunity for equestrian enthusiasts or anyone who wants to embrace country living. Imagine sipping your morning coffee on the porch while enjoying the tranquil surroundings. This home is not just a place to live; it’s a lifestyle.
Bedrooms
6
Bathrooms
3.1
Property type
Single Family Residence
Square feet
4,356 ft²
Lot size
5 acres
Stories
2
Fireplace
Wood Burning
Fuel
Electricity
Heating
Forced Air, Heat Pump
Water
Well
Sewer
Septic Tank
Interior Features
Ceiling Fan, Central Vacuum, Garage Door Opener, Granite, Hardwood Floors, High Ceilings, Laundry, Soaking Tub, Sprinkler, Tile Floor, Wall to Wall Carpet, Wood Floors
Exterior Features
Covered Deck, Covered Patio, Cross Fenced, Deck, Fenced, Garden, Patio, Private Road, RVParking, RVBoat Storage, Sauna, Second Garage, Workshop, Yard
Year built
2005
Days on market
9 days
RMLS #
24035174
Listing status
Active
Price per square foot
$215
Property taxes
$7,743
Garage spaces
3
Elementary School
Yacolt
Middle School
Amboy
High School
Battle Ground
Listing Agent
Catherine Bergen
-
Agent Phone (360) 607-8980
-
Agent Cell Phone (360) 607-8980
-
Agent Email Cathybergen.realtor@gmail.com
-
Listing Office Keller Williams Realty
-
Office Phone (360) 693-3336
































































































