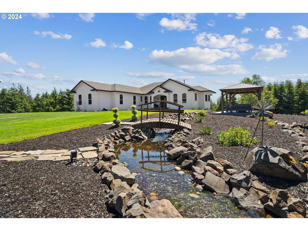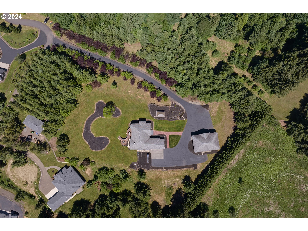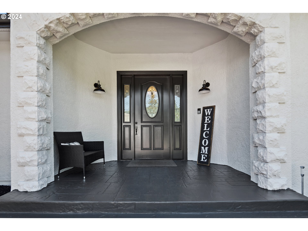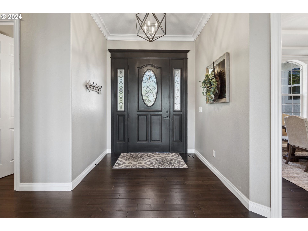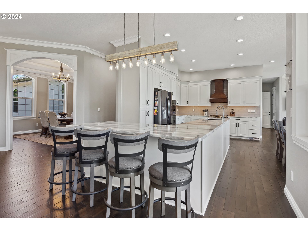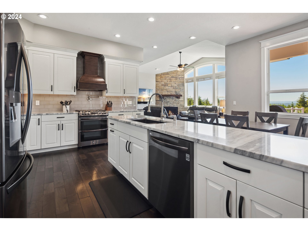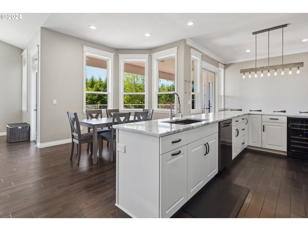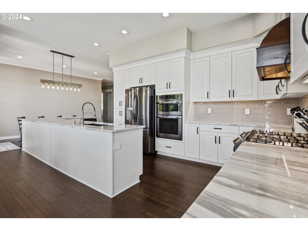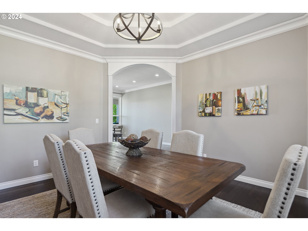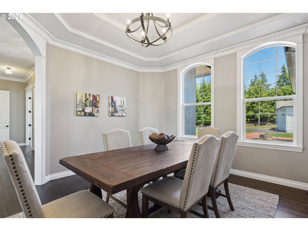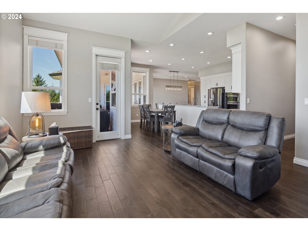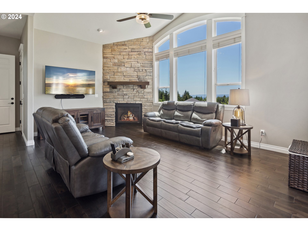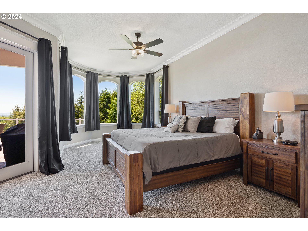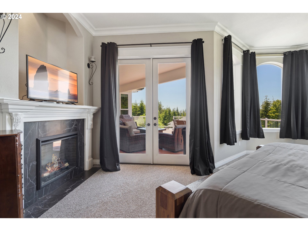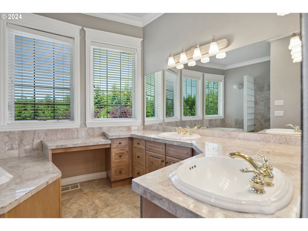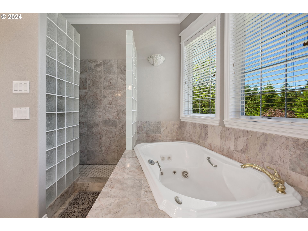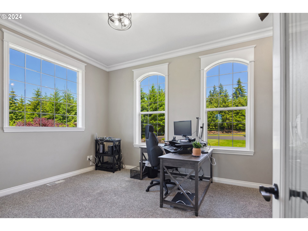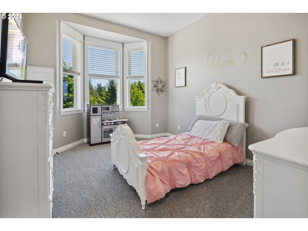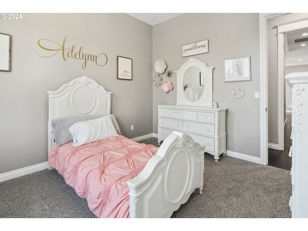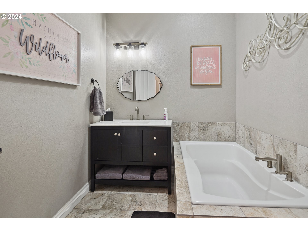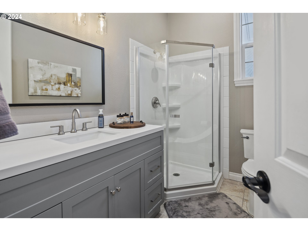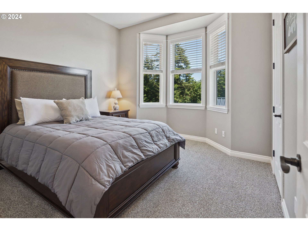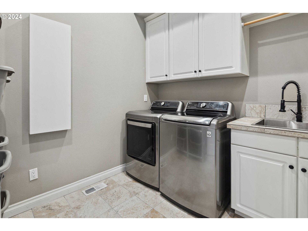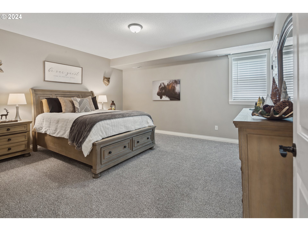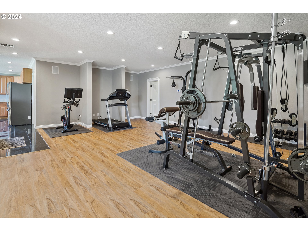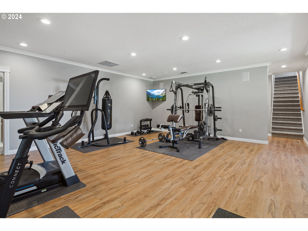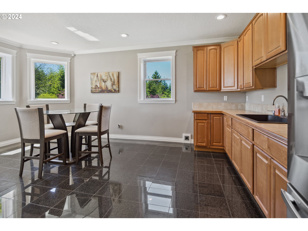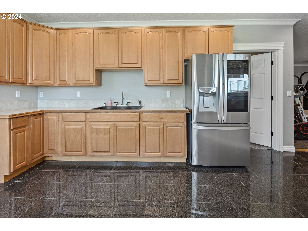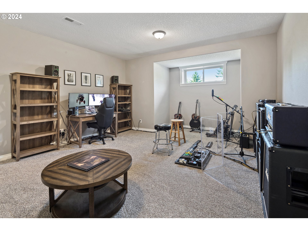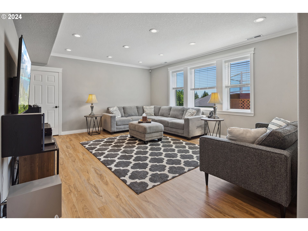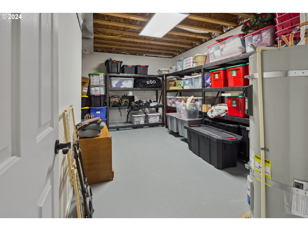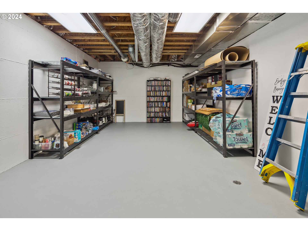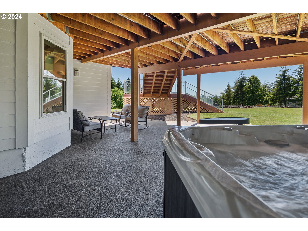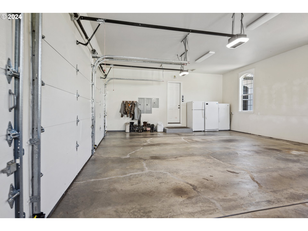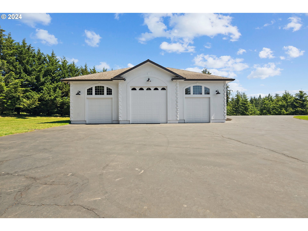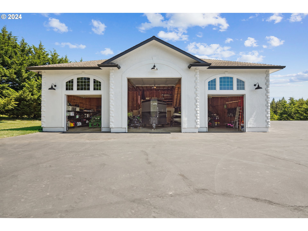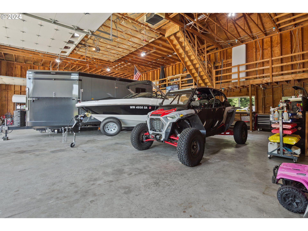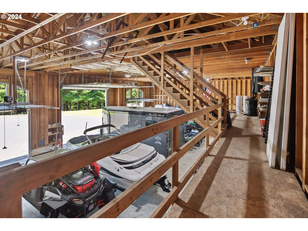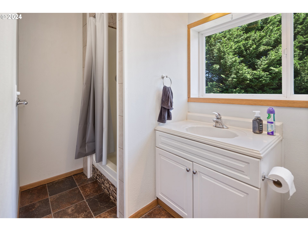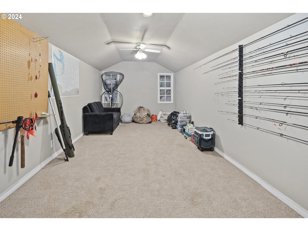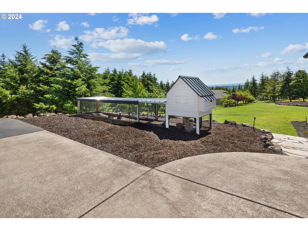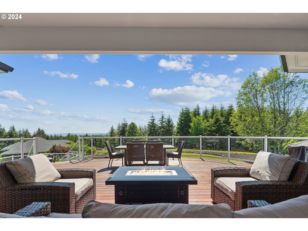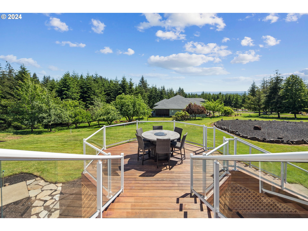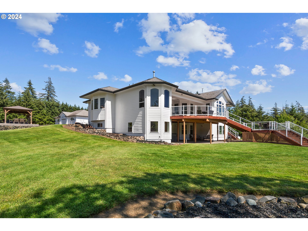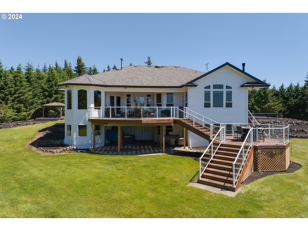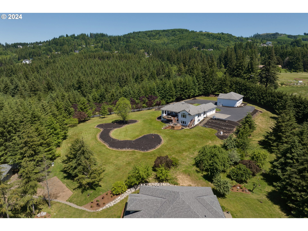Welcome to your dream home, a serene escape in idyllic Woodland, boasting 5 acres of natural beauty and a picturesque tree-lined driveway that provides a grand entrance.Step inside to an open and inviting floor plan that seamlessly blends comfort and sophistication. The primary bedroom serves as a tranquil retreat, complete with an en-suite bathroom, ensuring your private escape at the end of the day. An adjacent office provides the ideal space for productive days spent at home. The main level also includes three generously-sized additional bedrooms, ensuring ample space for family and guests.Discover a fully-equipped separate living space that offers extensive possibilities, perfect for multi-generational living or hosting guests. This level includes a gym to keep fit from the comfort of home, an additional bedroom, a full bathroom, a well-appointed kitchen, a spacious living room, and plenty of storage, making it a versatile and self-sufficient space.For those with a penchant for hobbies or requiring ample storage, the huge on-site shop won't disappoint. It provides plenty of room for all your toys and equipment. Complete with an office space and a bathroom, it is the perfect blend of functionality and convenience, allowing you to work or pursue your passions without leaving your property. With the RV hookup, guests may never leave. This unique Woodland estate combines thoughtful living spaces, extensive amenities, and the beauty of nature, creating a lifestyle that is both luxurious and comfortably practical. Even the chickens enjoy a stylish home. Pandora Point is the ideal place for days in the garden, working in the shop, to soaking up the sun on the expansive deck or a cozy night star gazing from the hot tub. This is a home that truly has it all.
Bedrooms
5
Bathrooms
4.1
Property type
Single Family Residence
Square feet
5,582 ft²
Lot size
5.13 acres
Stories
2
Fireplace
Propane
Fuel
Electricity, Propane
Heating
Forced Air
Water
Shared Well
Sewer
Septic Tank
Interior Features
Ceiling Fan, Engineered Hardwood, High Speed Internet, Laundry, Marble, Separate Living Quarters Apartment Aux Living Unit, Tile Floor, Vinyl Floor, Wall to Wall Carpet
Exterior Features
Fenced, Poultry Coop, RVParking, RVBoat Storage, Security Lights, Sprinkler, Yard
Year built
2001
Days on market
11 days
RMLS #
24602904
Listing status
Active
Price per square foot
$247
Property taxes
$10,492
Garage spaces
3
Elementary School
Woodland
Middle School
Woodland
High School
Woodland
Listing Agent
Steve Studley
-
Agent Phone (360) 606-8816
-
Agent Email steve.studley@cascadehassonsir.com
-
Listing Office Cascade Hasson Sotheby's International Realty
-
Office Phone (360) 419-5600
















































