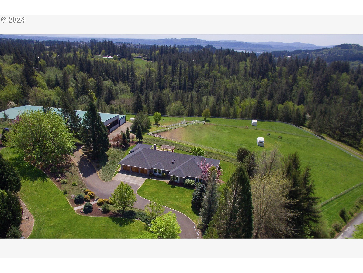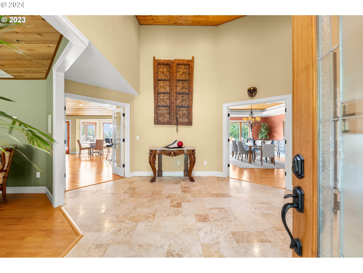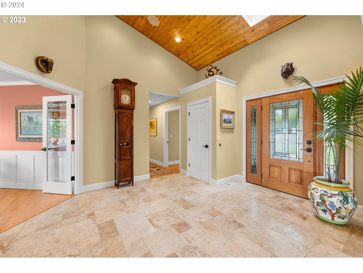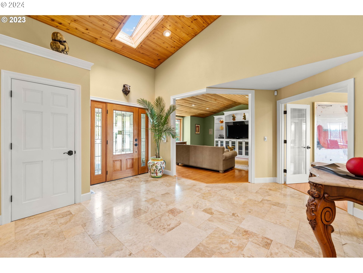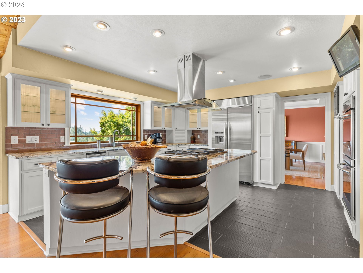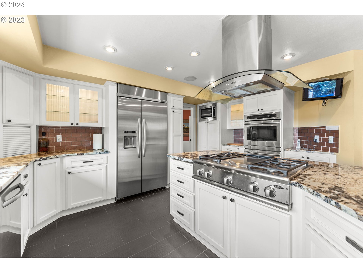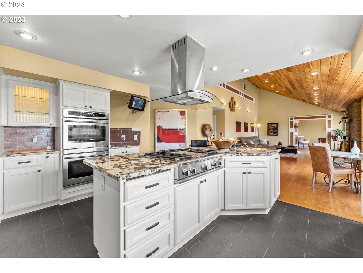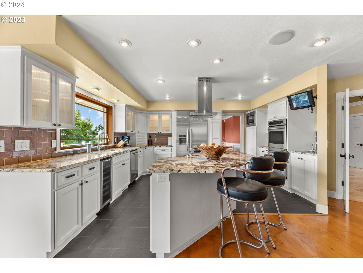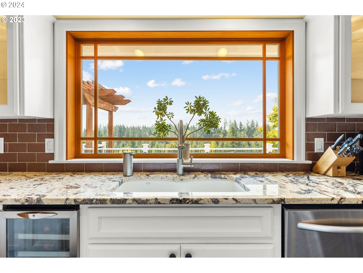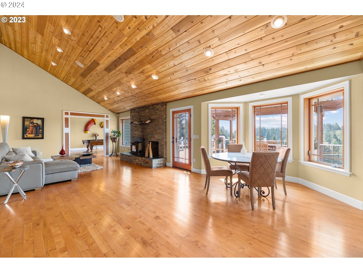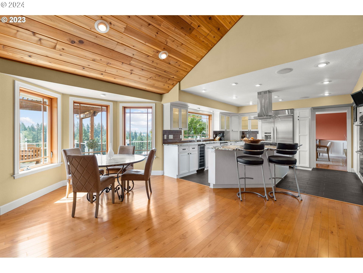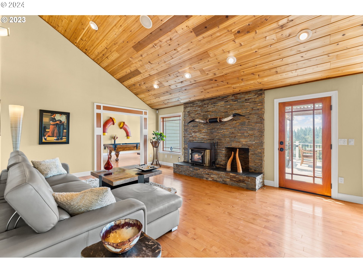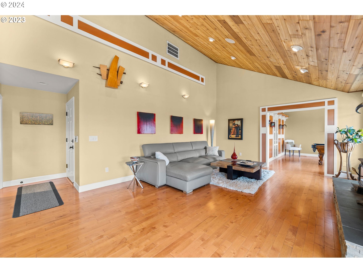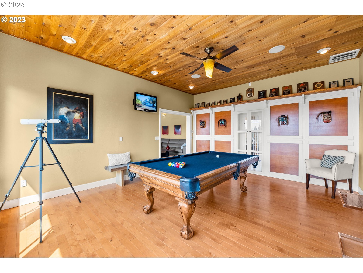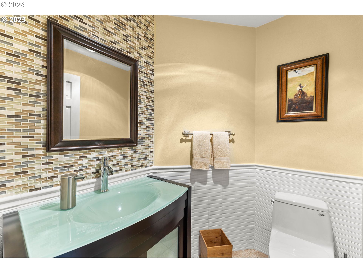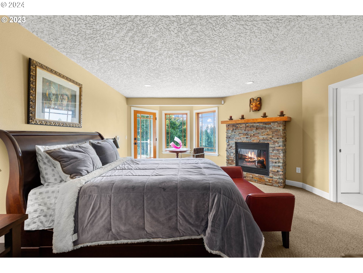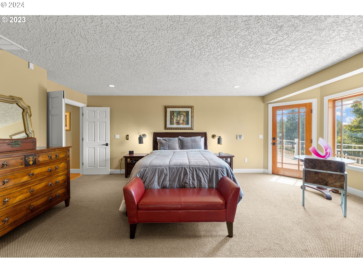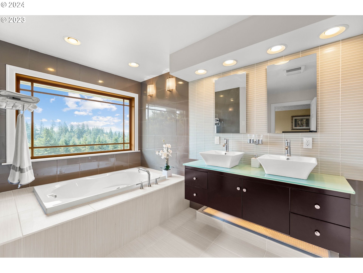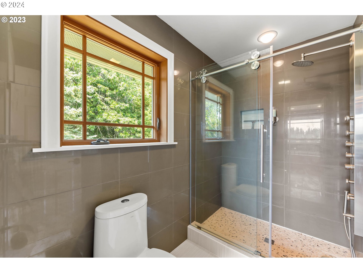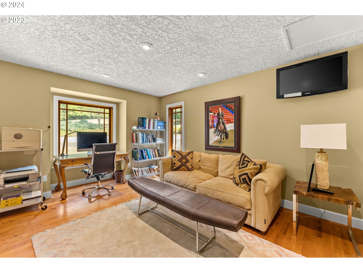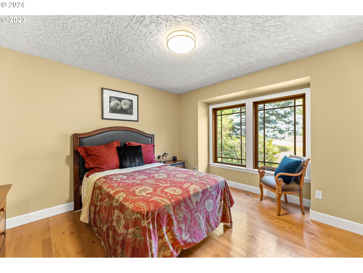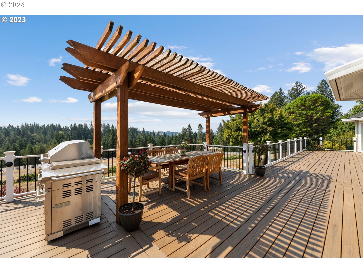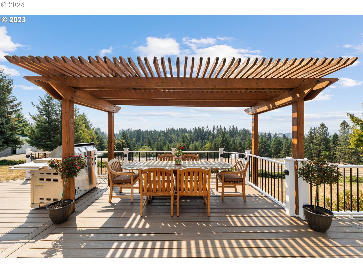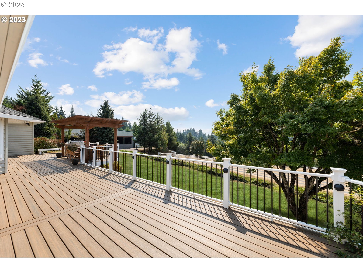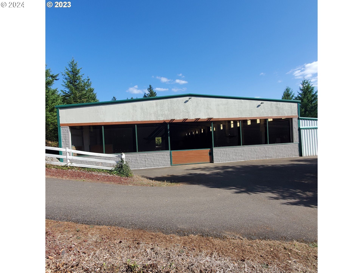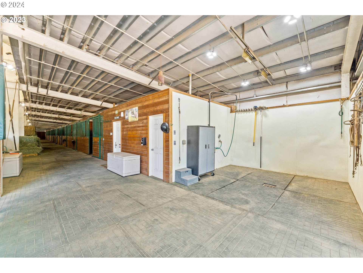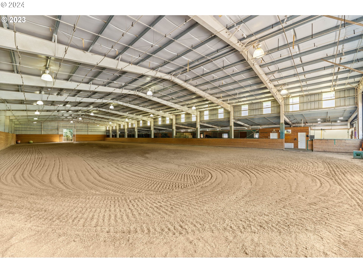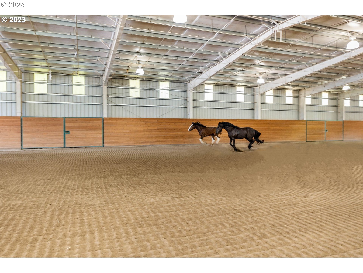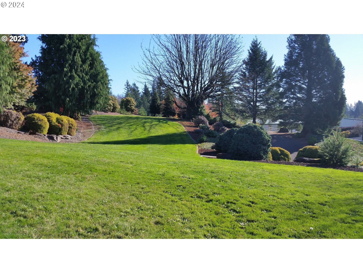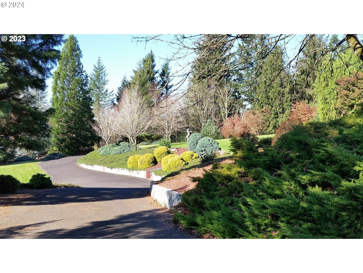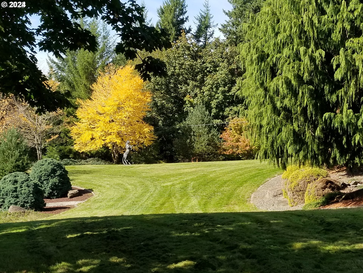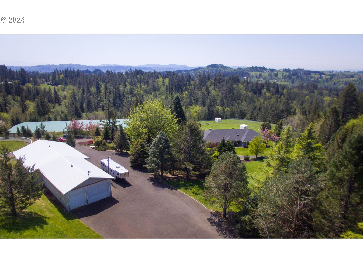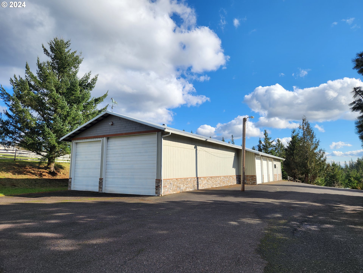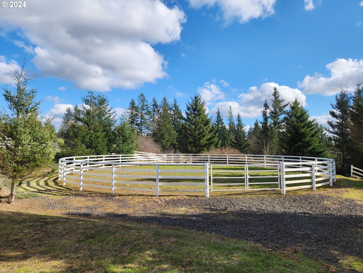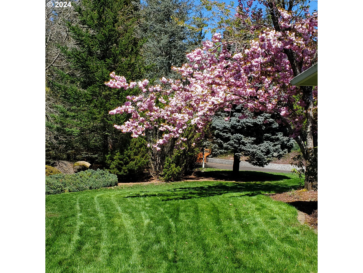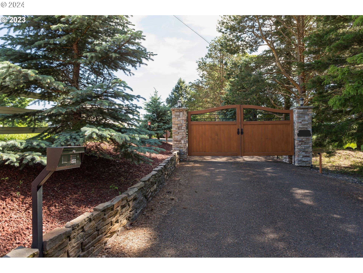Premier equestrian estate featuring a world class, clear-span dressage arena, a large shop, and a remodeled designer home all on 10.5 acres. Enter the property through custom wood/iron gates that are on either end of a long circular driveway, with the primary gate remotely controlled from either the main house or arena/barn. The one-level 3-bed, 2.1-bath, 3596 SQFT home, includes a large gourmet kitchen with granite countertops, high-end SS appliances, and a huge center island, that flows seamlessly into a vaulted Great Room, ideal for entertaining. Outside the Great Room is a +/- 1000 SQFT composite deck with custom lighting and speakers, overlooking mountain, city, pasture, and treetop views. Gleaming maple hardwood floors, vaulted cedar ceilings, and custom Wood Clad windows are used throughout most of the house. The primary suite includes dual walk-in closets, a custom shower, and a jetted tub. The house includes two additional bedrooms, an office/den, large living and dining areas, and a hidden safe room. Additional features include high-speed fiberoptic internet, CCTV (covering the arena and property), and a full security system. Equestrian features include ten 12x17 ft warmblood stalls with auto waterers, connected to a HUGE 75x208 ft indoor arena (footing dimensions), a heated wash rack with h/c water, and a large heated tack room. Five large pastures with horse-friendly Centaur® fencing and fiberglass covered shelters are located throughout the property, as is a 70ft round pen, all with easy access to water. In addition, there is a multi-bay shop with 220V, hot water, and plenty of space to store RV/trailers, equipment, multiple vehicles and more. The property is on a gentle slope with mature landscaping, providing excellent drainage as well as privacy. The estate is only 25 minutes from PDX and 5 minutes to shopping/dining, offering rural tranquility with urban convenience in a safe and secure area.
Bedrooms
3
Bathrooms
2.1
Property type
Single Family Residence
Square feet
3,596 ft²
Lot size
10.54 acres
Stories
1
Fireplace
Propane, Wood Burning
Fuel
Electricity, Propane
Heating
Heat Pump, Wood Stove
Water
Well
Sewer
Septic Tank, Standard Septic
Interior Features
Ceiling Fan, Dual Flush Toilet, Garage Door Opener, Granite, Hardwood Floors, High Ceilings, High Speed Internet, Intercom, Jetted Tub, Laundry, Skylight, Soaking Tub, Sound System, Tile Floor, Vaulted Ceiling, Wainscoting, Washer Dryer, Wood Floors
Exterior Features
Arena, Barn, Corral, Covered Arena, Cross Fenced, Deck, Fenced, Outbuilding, Private Road, RVParking, RVBoat Storage, Second Garage, Sprinkler, Storm Door, Workshop, Yard
Year built
1989
Days on market
62 days
RMLS #
24368017
Listing status
Active
Price per square foot
$799
Property taxes
$12,711
Garage spaces
3
Elementary School
Col River Gorge
Middle School
Jemtegaard
High School
Washougal
Listing Agent
Katelyn McGrann
-
Agent Phone (360) 335-4534
-
Agent Email katesrealestatepnw@gmail.com
-
Listing Office Realty One Group Prestige
-
Office Phone (503) 205-0614

















































