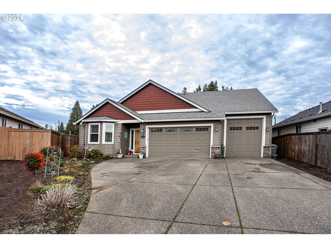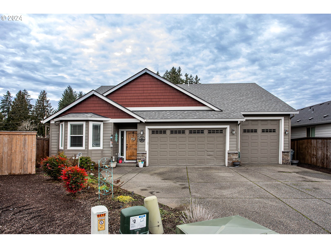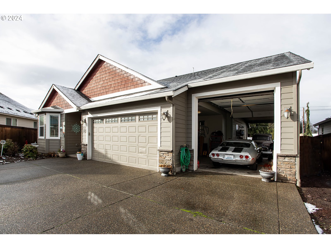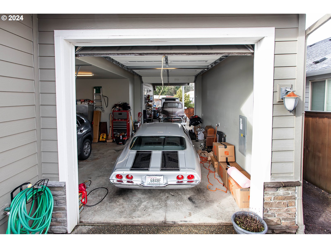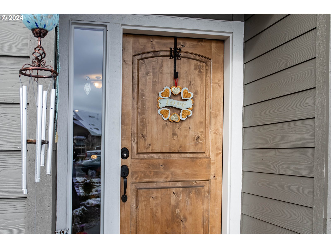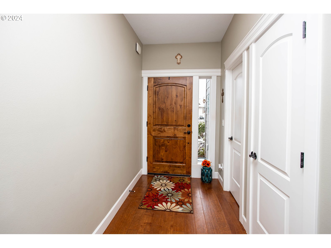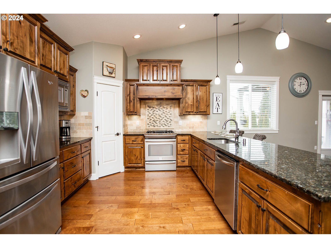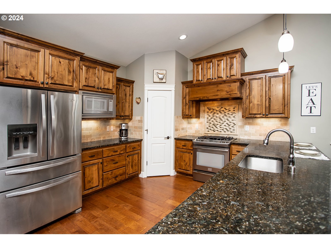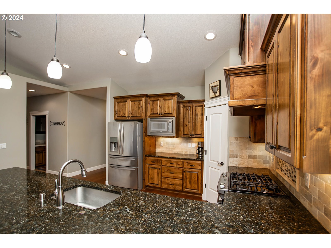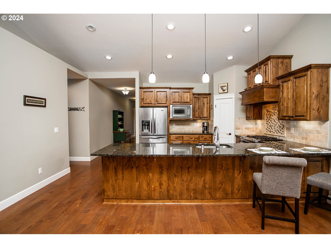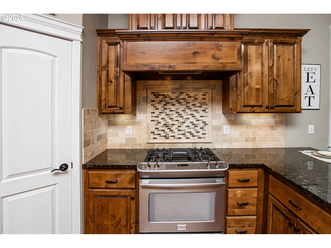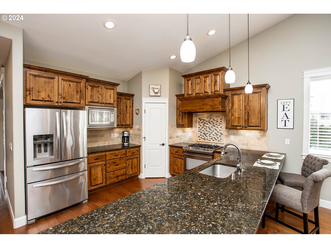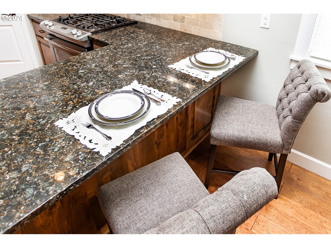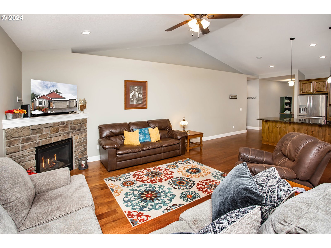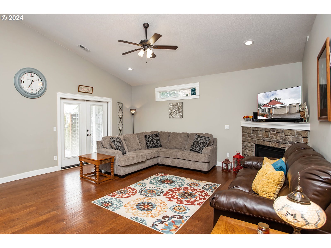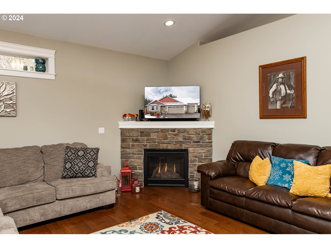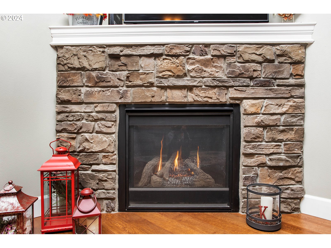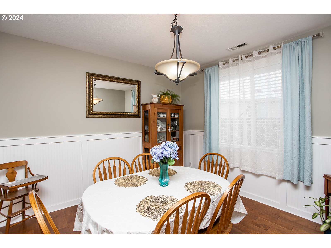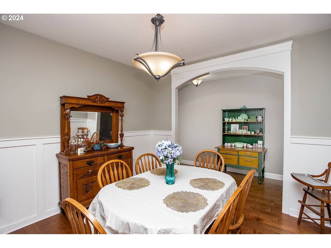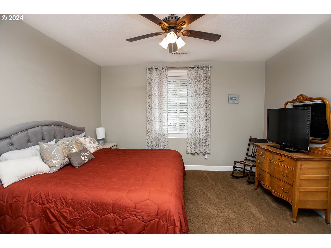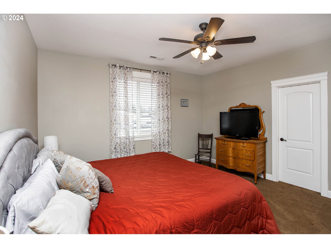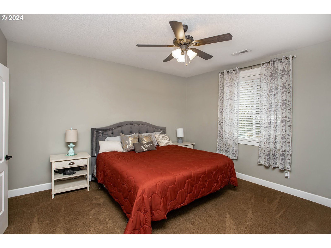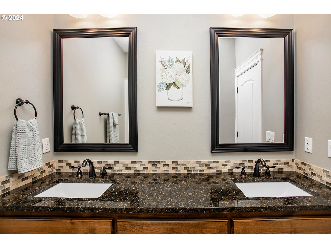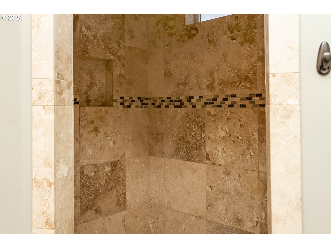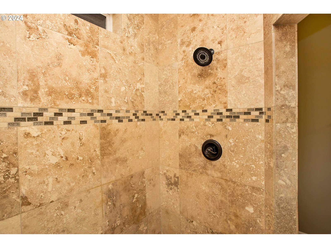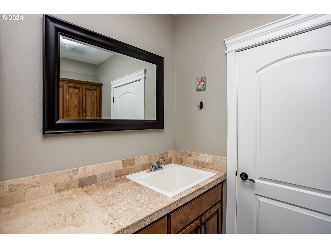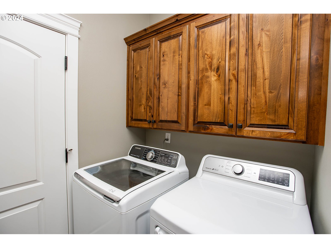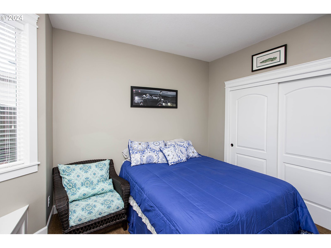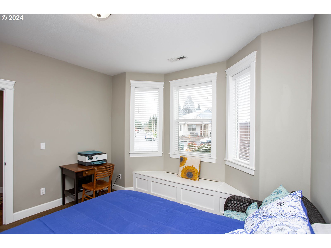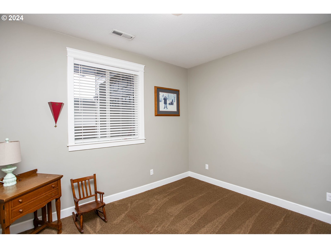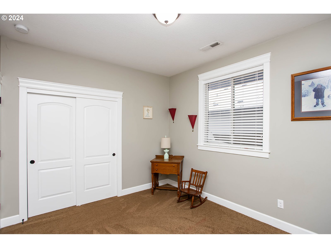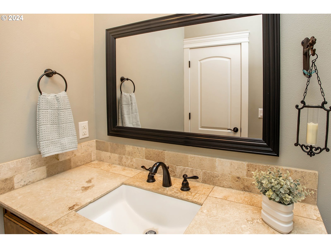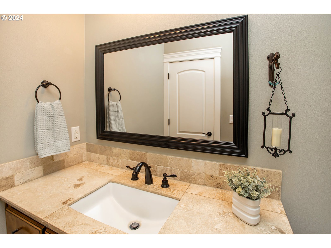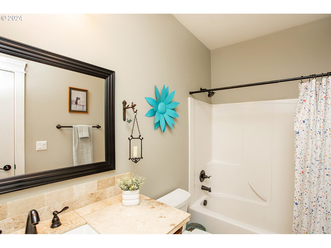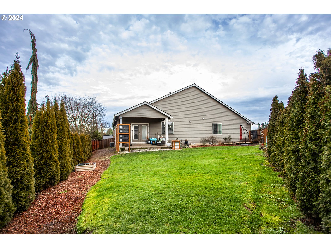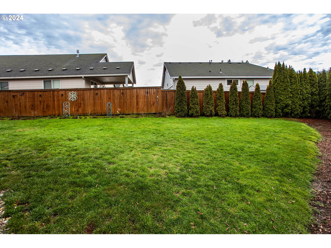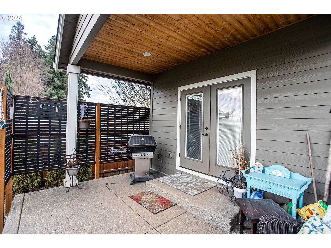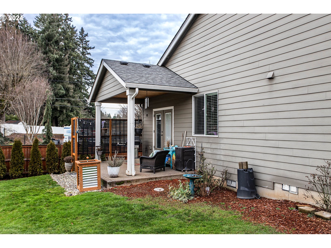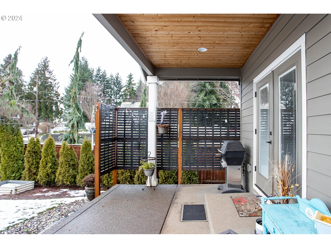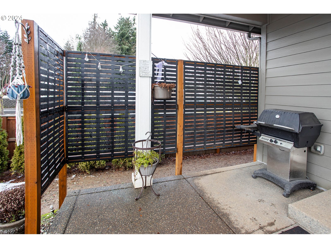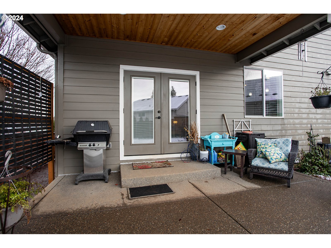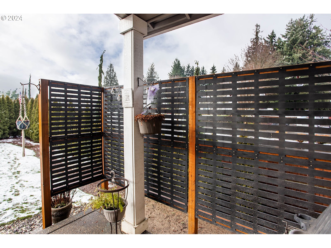Here it is! This well-maintained custom ranch offers plenty of space, boasting high ceilings and a charming vaulted great room. It's adorned with timeless craftsman-style elements like pristine white woodwork, 5" floor moldings, elegant doors, and classic wainscoting in the dining room. Ideal for hosting, the kitchen seamlessly connects to a cozy living space and casual dining area with a gas fireplace. A chef's dream, the kitchen boasts an extended breakfast bar, top-tier Professional series stainless steel appliances (including a gas range and efficient hood fan), beautiful slab granite counters, full subway tile backsplash, under-cabinet lighting, custom knotty wood cabinets, and a convenient pantry. Adjacent to this space, the generous formal dining area is perfect for entertaining dinner guests or game nights. The primary suite offers spaciousness, catering to aging in place or simply enjoying luxury living. It features a large walk-in closet and a private bathroom showcasing a substantial walk-in shower fully tiled in Travertine stone, a double sink vanity with granite counter, custom cabinets, and a separate water closet filled with natural light. Outside, a covered patio with a gas BBQ drop, growing privacy trees, and a welcoming firepit create a cozy atmosphere for chilly evenings and summer gatherings. The standout feature is the impressive garage: oversized, insulated, and capable of comfortably housing three cars, making it perfect for car enthusiasts, storage needs, or creating an incredible gym. The 3rd bay garage door is 9' wide by 10' high, with a roll-up door at the back leading to additional covered parking. The driveway offers space for several more vehicles. Limited CC&Rs and no HOA here. BofA offers down payment assistance up to $10,000 and $7500 closing cost credit for this home! Now is the time to get into your new home!
Bedrooms
3
Bathrooms
2.0
Property type
Single Family Residence
Square feet
1,816 ft²
Lot size
0.19 acres
Stories
1
Fireplace
Gas
Fuel
Electricity, Gas
Heating
Forced Air, Heat Pump
Water
Public Water
Sewer
Public Sewer
Interior Features
Ceiling Fan, Engineered Hardwood, Garage Door Opener, Granite, High Ceilings, High Speed Internet, Laundry, Tile Floor, Vaulted Ceiling, Wall to Wall Carpet
Exterior Features
Covered Patio, Fenced, RVBoat Storage, Sprinkler, Yard
Year built
2015
Days on market
20 days
RMLS #
24382299
Listing status
Active
Price per square foot
$319
Property taxes
$4,325
Garage spaces
3
Subdivision
Haley Court
Elementary School
Pleasant Valley
Middle School
Pleasant Valley
High School
Prairie
Listing Agent
Susan Gregory
-
Agent Phone (360) 836-4408
-
Agent Cell Phone (360) 836-4408
-
Agent Email SusanGregoryRealtor@gmail.com
-
Listing Office Wayne Kankelberg Real Estate, LLC
-
Office Phone (360) 600-8703













































