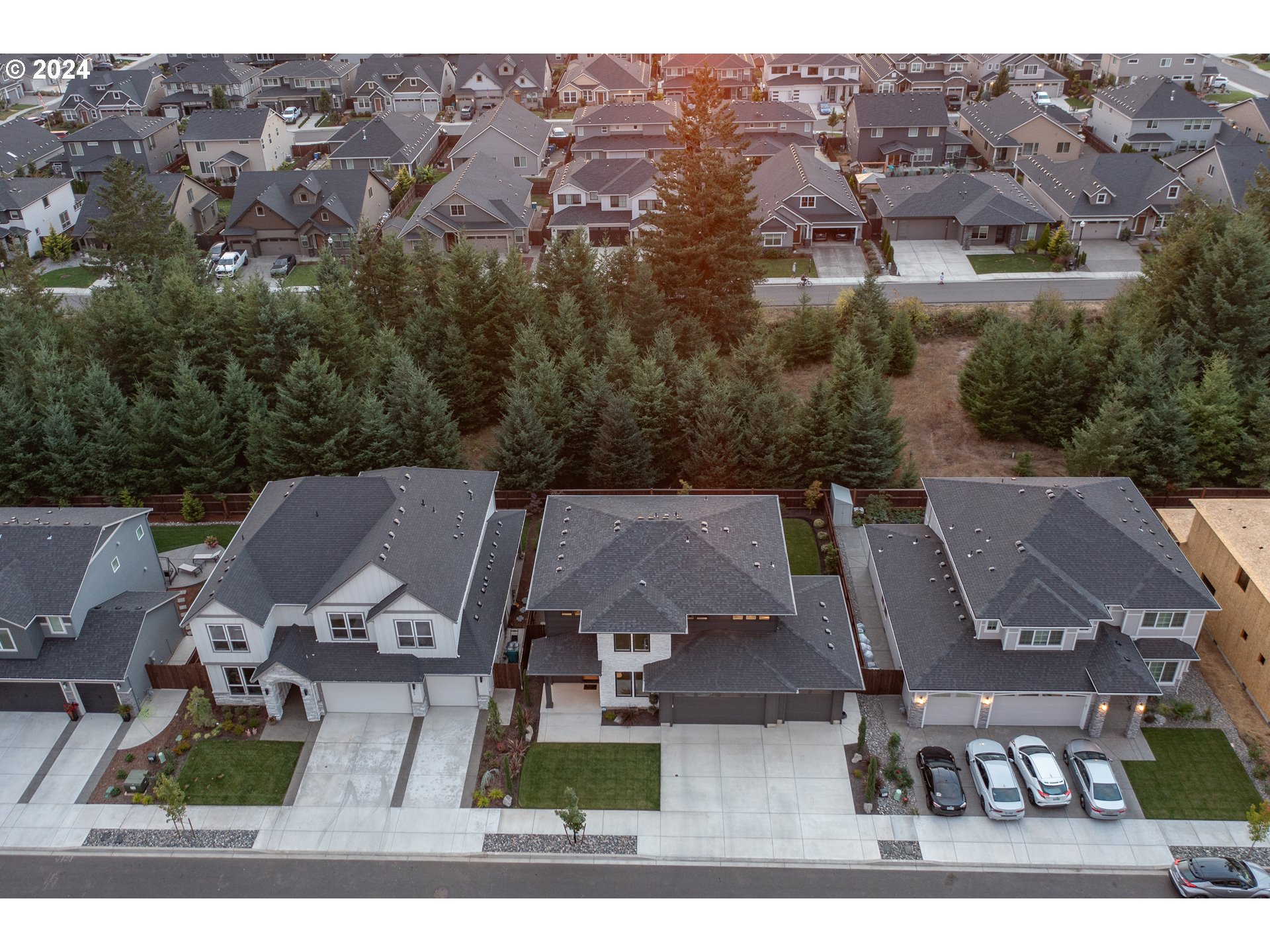Discover your dream home, meticulously crafted by Kingston Homes, a name synonymous with quality and innovation in our county. This custom-built treasure is nestled in the picturesque Si-Ellen Farms, offering a perfect blend of luxury and comfort. With 4 bedrooms, 2.1 bathrooms, and a dedicated office space, this home is designed to cater to your every need.Step inside to experience high-end finishes and a contemporary design ethos that pervades every corner of this stunning home. The main level boasts waterproof laminate floors that combine durability with elegance. The spacious kitchen is a chef's delight, featuring upgraded appliances, painted custom cabinets, and extensive finish work that adds a touch of sophistication. Built-ins throughout the home provide both functionality and aesthetic appeal.The craftsmanship extends to the use of slab quartz countertops, tile showers, and accent walls that exude a clean, contemporary vibe. Kingston Homes commitment to energy efficiency is evident in every build, ensuring your comfort while minimizing your carbon footprint.Outside, the home sits on a beautifully landscaped lot, complete with a fence, sprinkler system, and an oversized 3-car garage. The crown jewel of the outdoor space is a huge covered living area that backs onto trees, offering a private and serene setting for relaxation or entertaining. In summary, this home is a masterpiece of design and craftsmanship, combining high-end finishes, energy-efficient building techniques, and a stunning location to create a living experience that is truly unparalleled. New community park coming soon, Welcome to your new home in Si-Ellen Farms. 1% interest rate buy down with listing agents preferred lender*
Bedrooms
4
Bathrooms
2.1
Property type
Single Family Residence
Square feet
2,370 ft²
Stories
2
Fireplace
Gas
Fuel
Electricity, Gas
Heating
ENERGY STAR Qualified Equipment, Forced Air90, Heat Pump
Water
Public Water
Sewer
Public Sewer
Interior Features
Ceiling Fan, Garage Door Opener, High Ceilings, Laminate Flooring, Laundry, Quartz, Soaking Tub, Tile Floor, Wall to Wall Carpet, Washer Dryer, Water Purifier
Exterior Features
Covered Patio, Fenced, Gas Hookup, Patio, Porch, Sprinkler, Yard
Year built
2022
Days on market
19 days
RMLS #
24111001
Listing status
Active
Price per square foot
$379
HOA fees
$49 (monthly)
Property taxes
$6,665
Garage spaces
3
Elementary School
Hockinson
Middle School
Other
High School
Hockinson
Listing Agent
Sonya MacDonald
-
Agent Phone (503) 704-2338
-
Agent Cell Phone (503) 704-2338
-
Agent Email porchswingnw@gmail.com
-
Listing Office Premiere Property Group, LLC
-
Office Phone (360) 693-6139


































































