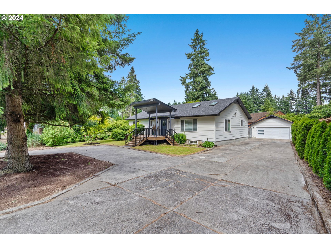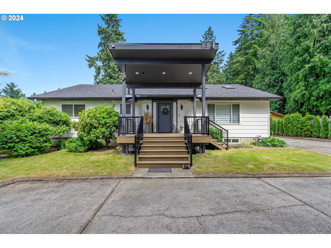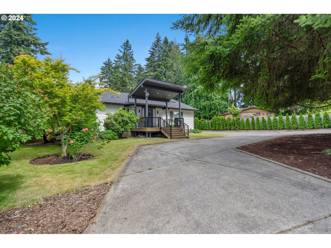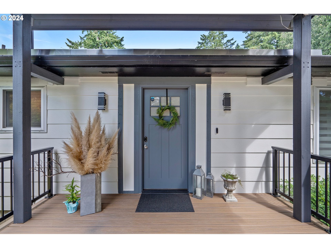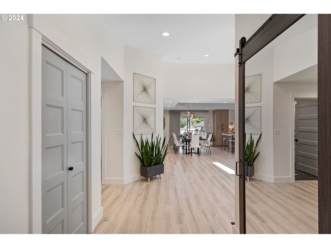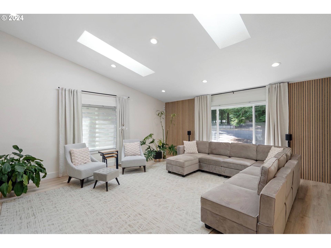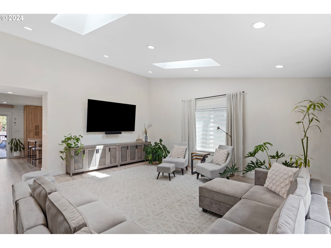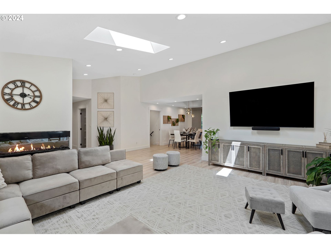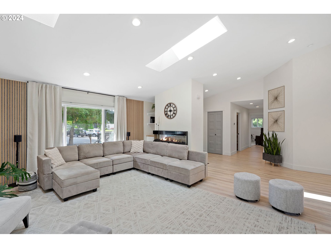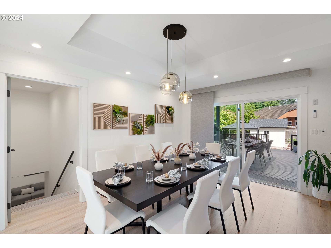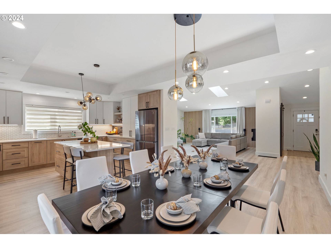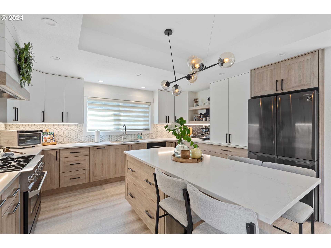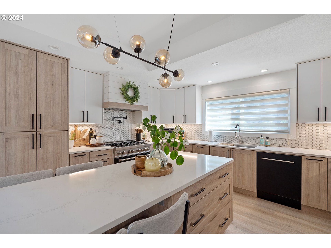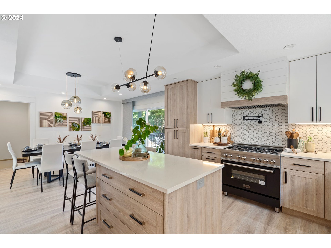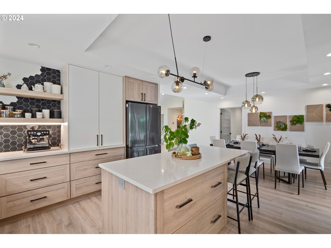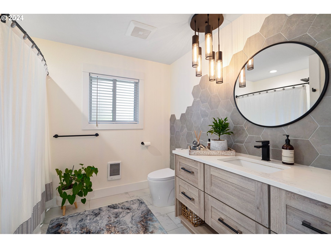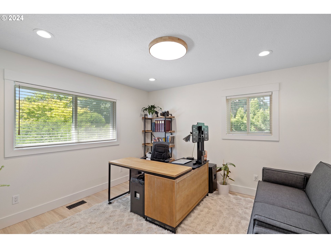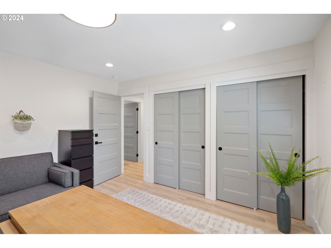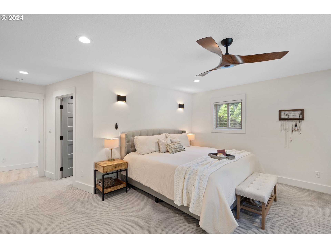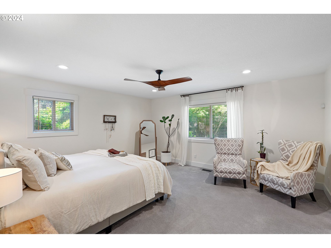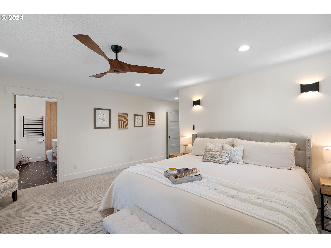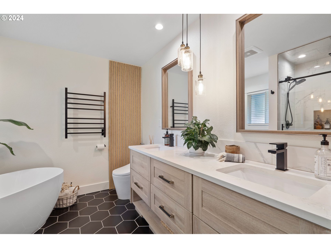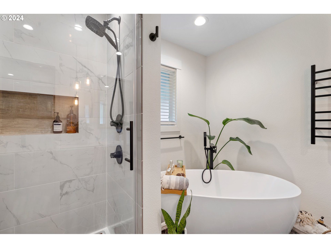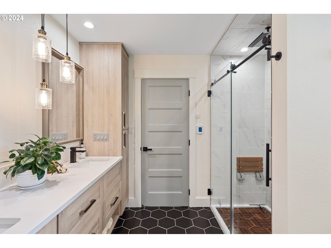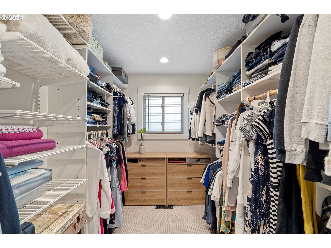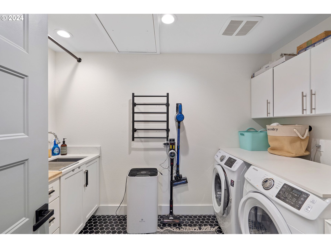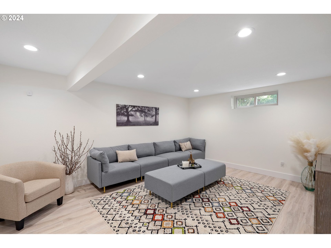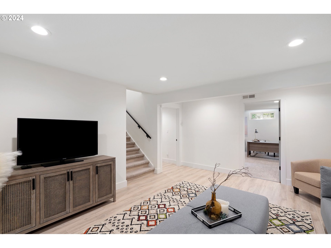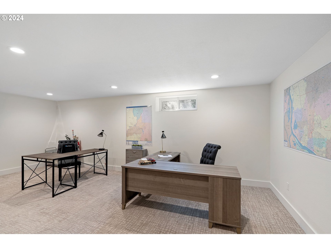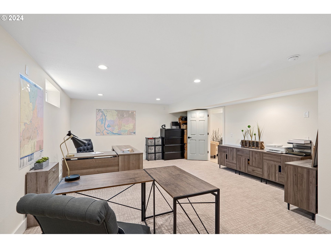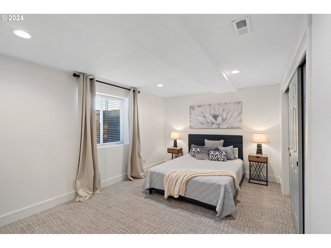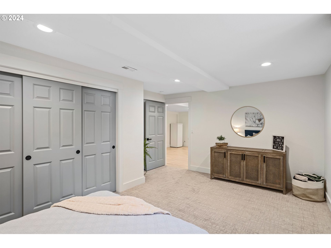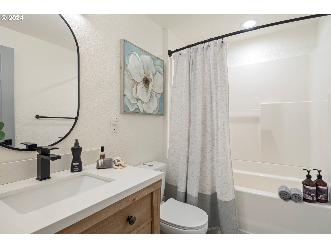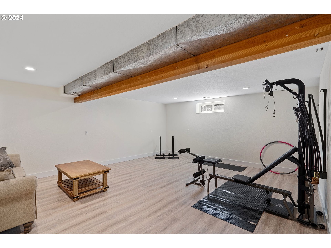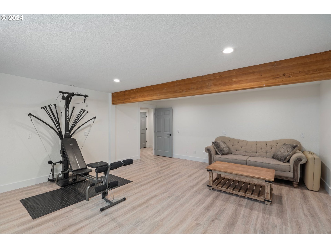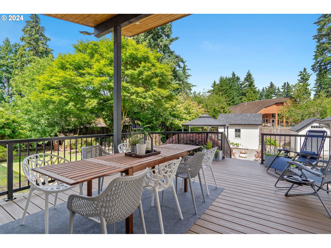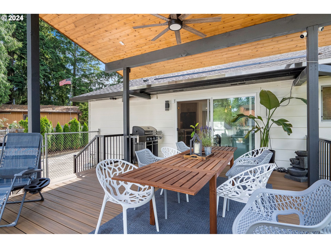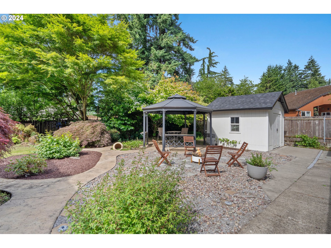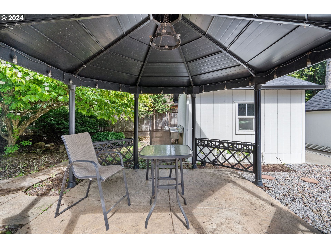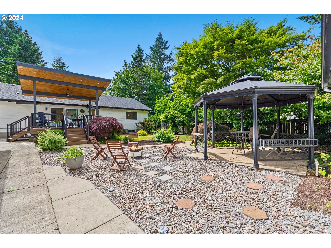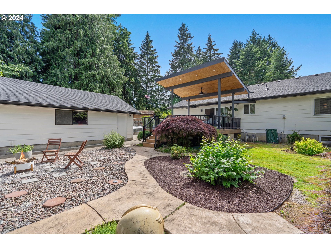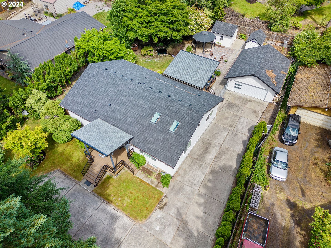$3k PREFERRED LENDER CREDIT. Hidden oasis in the heart of Vancouver, offering both privacy & convenience. With its understated exterior and contemporary interior, it's designed for both comfort and functionality. The home ranch style is complemented by a full daylight basement, sprawling over a generous 0.4 acre lot. Key features include: A custom, oversized kitchen equipped with high-end appliances, including a commercial dual fuel stove and a pot filler, designed to cater to culinary enthusiasts. An open-plan living and dining area, highlighted by a vaulted ceiling, skylights, an 85-inch TV, and an electric fireplace, creating an inviting space for relaxation & entertainment. The comfort of heated floors in the master bathroom, ensuring a warm and cozy experience.- Enhanced security with a comprehensive security system for peace of mind.- Practical layout with two bedrooms and two full baths on the main floor, alongside a laundry room for convenience. A fully updated basement that provides versatile space, including three extra-large rooms that can serve as an office, gym, or additional living areas, plus a full bath, living room area, utility room, and storage room. The inclusion of a whole-house water filtration system, ensuring clean and safe water throughout the property. Expansive front and back decks, designed for outdoor living and entertaining. A beautifully landscaped backyard featuring a gazebo, two sheds, a detached garage, creating a serene outdoor retreat. Updated roofing in 2022 and a newly paved private road, ensuring low maintenance and ease of access. The property location offers the perfect balance of privacy and accessibility, being close to freeways, shopping, parks, Club Green Meadows, and just 10 minutes from PDX.This home is not just a place to live, but a retreat, offering a blend of luxury, comfort, and convenience. Indoor/outdoor furniture/TV & fridge are negotiable.
Bedrooms
5
Bathrooms
3.0
Property type
Single Family Residence
Square feet
3,744 ft²
Lot size
0.4 acres
Stories
2
Fireplace
Electric
Fuel
Electricity
Heating
Forced Air
Water
Public Water
Sewer
Septic Tank
Interior Features
Ceiling Fan, Dual Flush Toilet, Garage Door Opener, High Ceilings, High Speed Internet, Laminate Flooring, Laundry, Quartz, Vaulted Ceiling, Wall to Wall Carpet, Water Purifier
Exterior Features
Covered Deck, Fenced, Garden, Gazebo, Outbuilding, Private Road, RVParking, Security Lights, Sprinkler, Tool Shed, Water Feature
Year built
1982
Days on market
72 days
RMLS #
24091818
Listing status
Active
Price per square foot
$226
Property taxes
$5,440
Garage spaces
2
Elementary School
Minnehaha
Middle School
Jason Lee
High School
Hudsons Bay
Listing Agent
Anna Yukhimets
-
Agent Phone (503) 559-5466
-
Agent Cell Phone (503) 559-5466
-
Agent Email annay.homes@gmail.com
-
Listing Office Knipe Realty ERA Powered
-
Office Phone (360) 567-0164











































