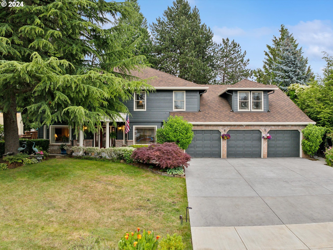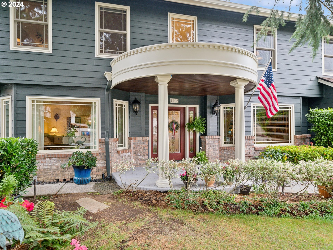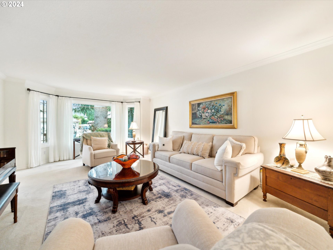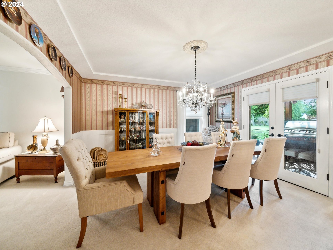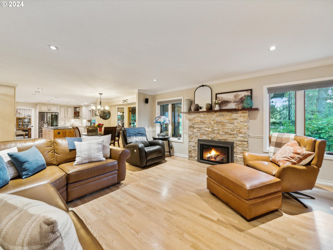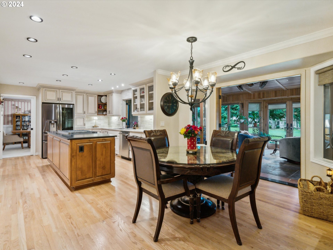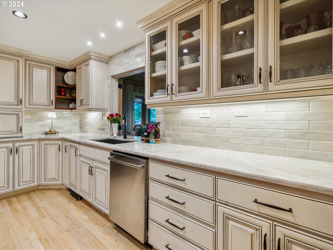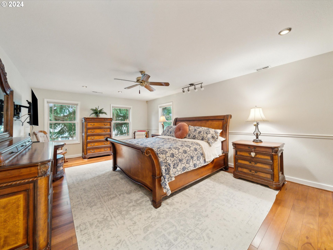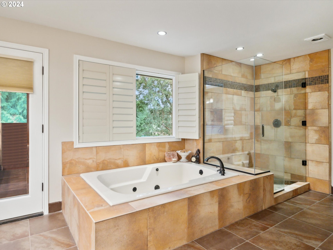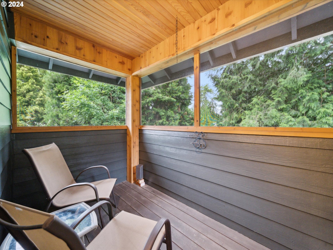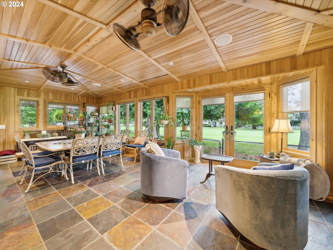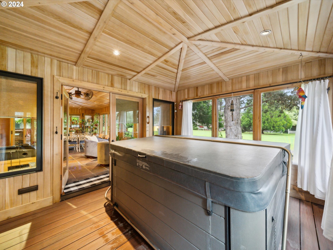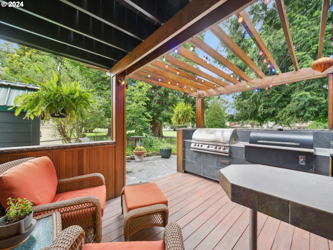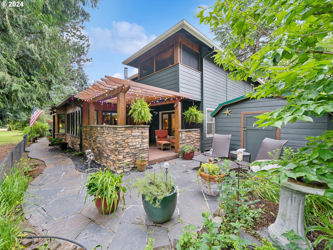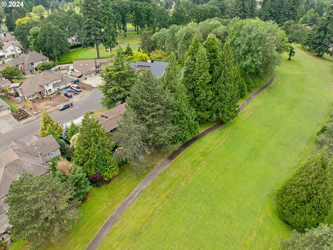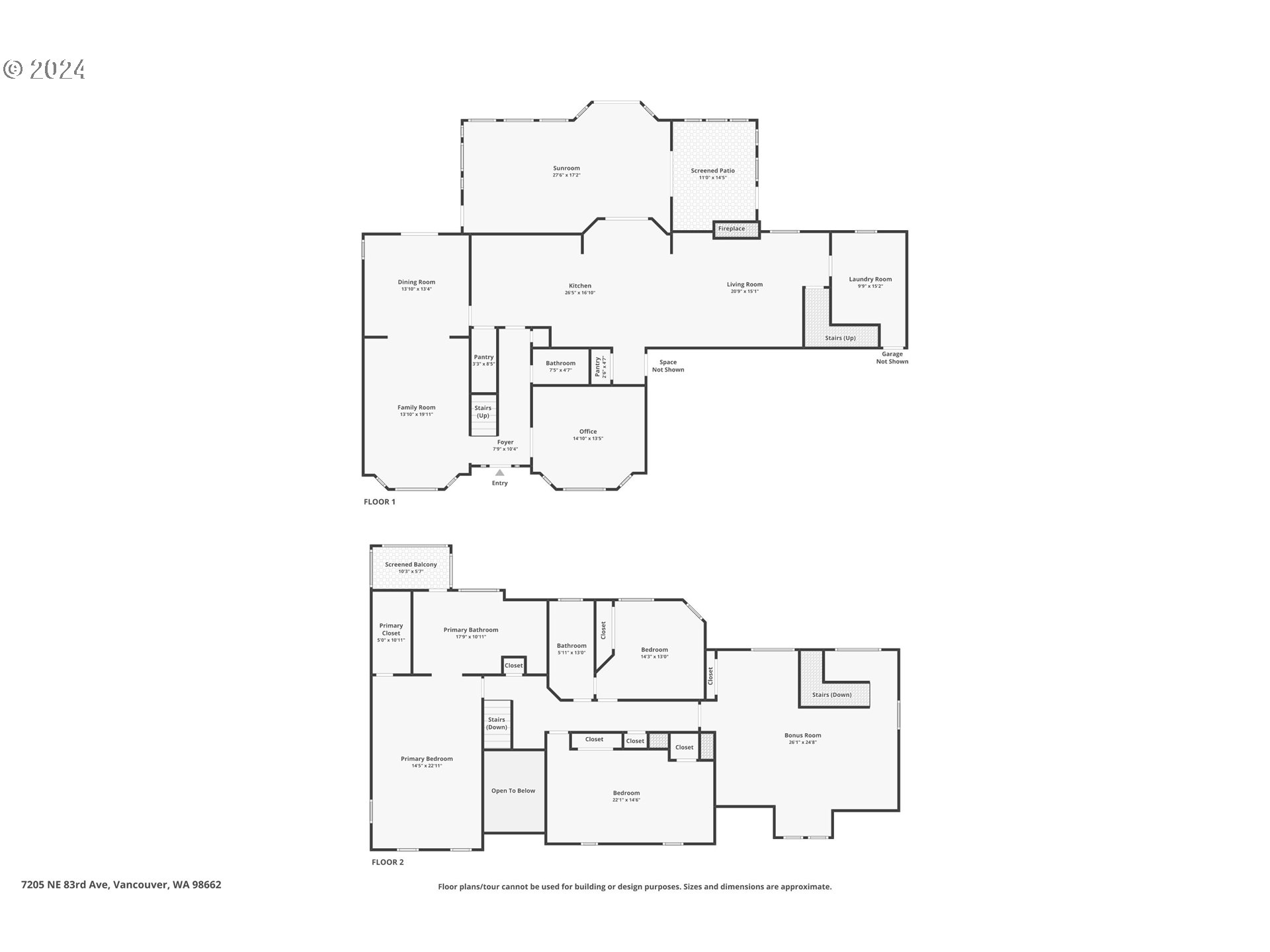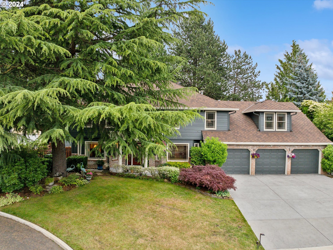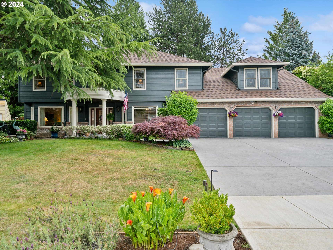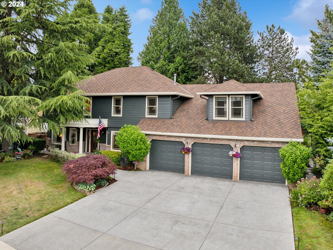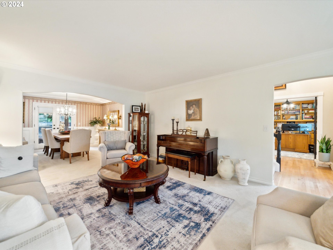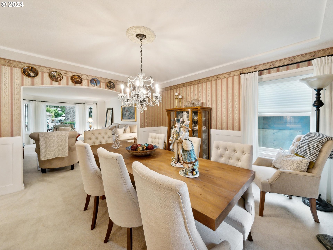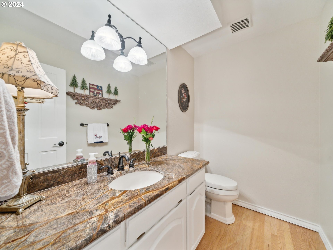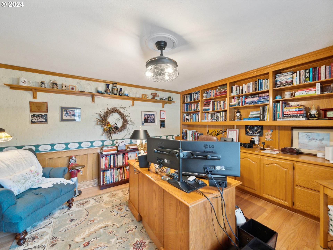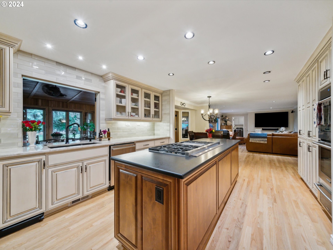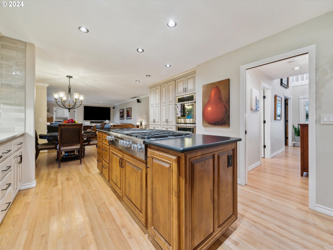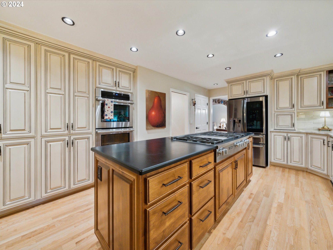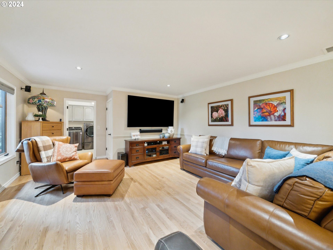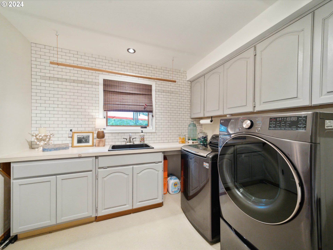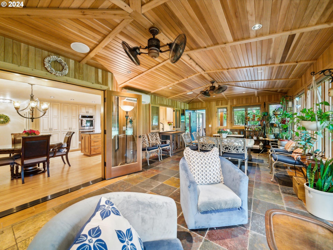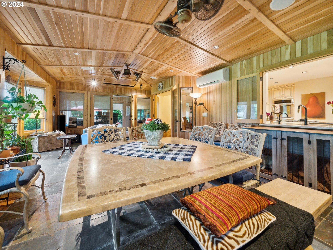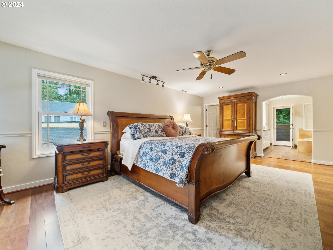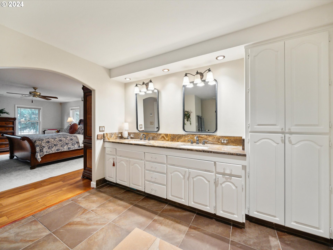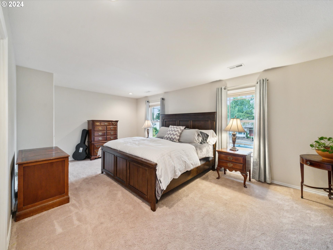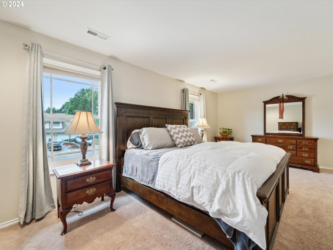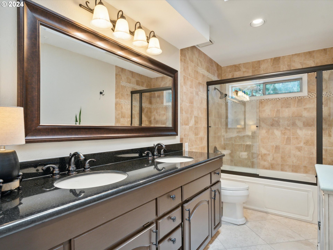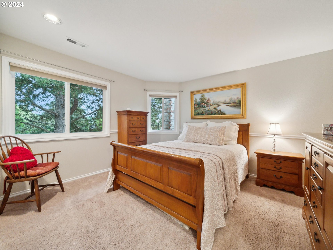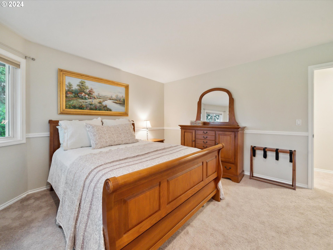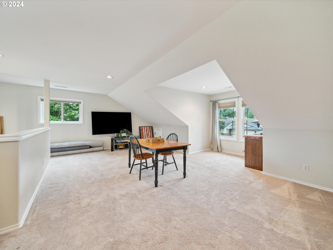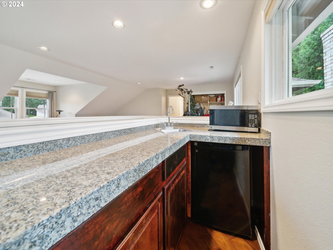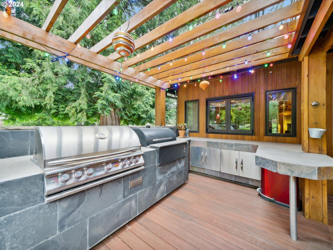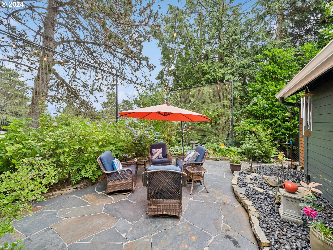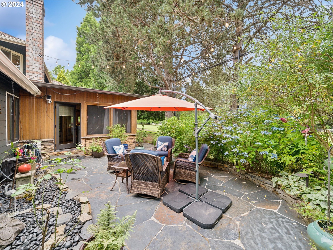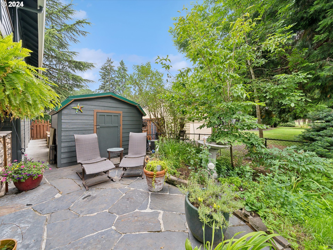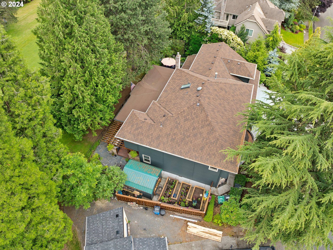Indulge in the pinnacle of luxury living at this magnificent residence nestled on the exclusive Green Meadows golf course in Vancouver. Every element of this home has been meticulously curated and upgraded to perfection, showcasing an unparalleled level of sophistication and comfort.Upon entering, you are greeted by the rich elegance of red oak hardwood floors, custom Taylor-made cherry cabinets, and quartzite leathered countertops that adorn the expansive kitchen island. High-end gourmet appliances, two large pantries, and a striking stone gas fireplace further enhance the allure of this exceptional home.With 4 spacious bedrooms, a large bonus room with a kitchenette, and a main floor office, there is no shortage of space for both relaxation and productivity. The grand primary suite is a true retreat, featuring a walk-in closet, a luxurious bathroom with heated tile floors, a tile walk-in shower, a jacuzzi, shutters, and a private balcony offering breathtaking views of the lush surroundings.Entertain in style in the finished cedar sunroom with a seamless pass-through to the built-in outdoor kitchen, ideal for hosting gatherings throughout the year. Unwind in the spa room or bask in the beauty of the meticulously landscaped yard, complete with a Colorado stone hardscaped courtyard, sitting areas, shed, and raised garden beds.The property also boasts a large 3-car garage with a new epoxy floor and a stamped concrete driveway. Additional features include a 50-year presidential roof, recent exterior and interior paint, new windows, and a heat pump for added comfort and efficiency.This is a rare opportunity to experience the perfect blend of luxury and functionality in a setting of unparalleled beauty. Live the lifestyle you deserve at this prestigious Green Meadows estate in Vancouver.
Bedrooms
4
Bathrooms
2.1
Property type
Single Family Residence
Square feet
4,204 ft²
Lot size
0.2 acres
Stories
2
Fireplace
Gas
Fuel
Electricity, Gas
Heating
Forced Air, Heat Pump
Water
Public Water
Sewer
Public Sewer
Interior Features
Ceiling Fan, Garage Door Opener, Hardwood Floors, Intercom, Jetted Tub, Washer Dryer, Water Softener
Exterior Features
Builtin Barbecue, Covered Patio, Deck, Fenced, Free Standing Hot Tub, Garden, Patio, Porch, Raised Beds, Security Lights, Spa, Sprinkler, Tool Shed, Yard
Year built
1989
RMLS #
24284113
Listing status
Active
Price per square foot
$309
HOA fees
$35 (annually)
Property taxes
$8,162
Garage spaces
3
Subdivision
Green Meadows
Elementary School
Sunset
Middle School
Covington
High School
Heritage
Listing Agent
Maria Cerri
-
Agent Phone (503) 701-5507
-
Agent Cell Phone (503) 701-5507
-
Agent Email maria@mariacerrirealtor.com
-
Listing Office Premiere Property Group, LLC
-
Office Phone (360) 693-6139













































