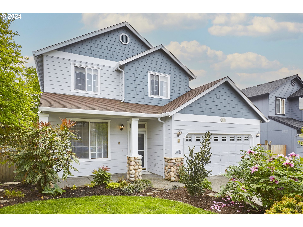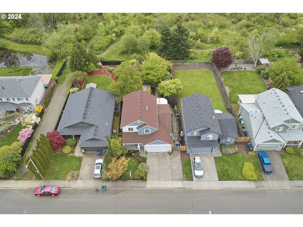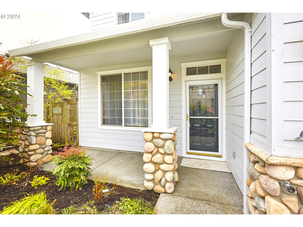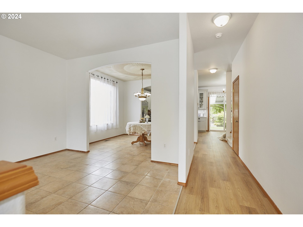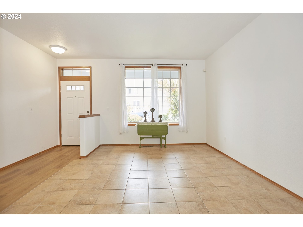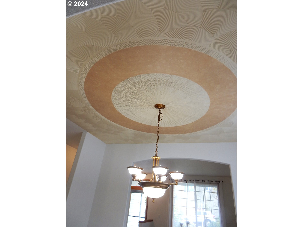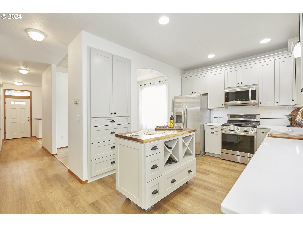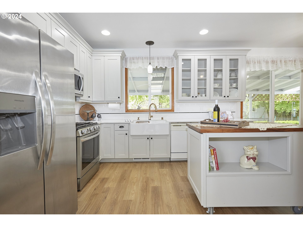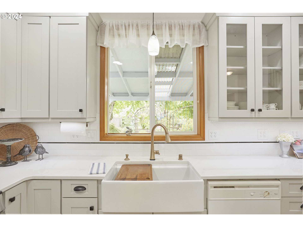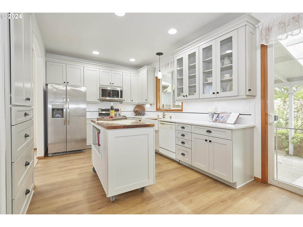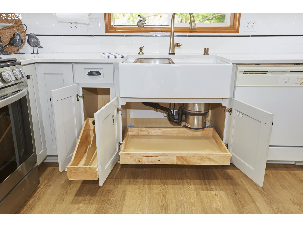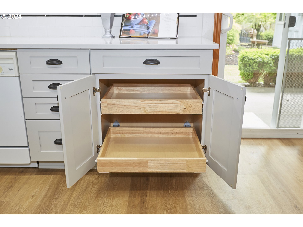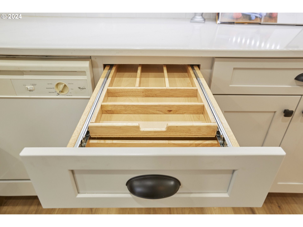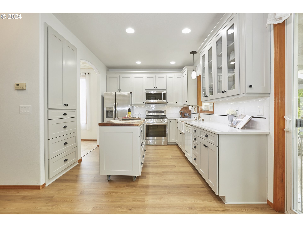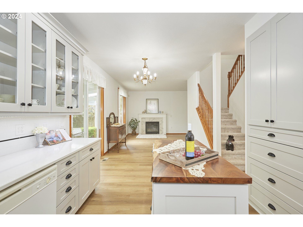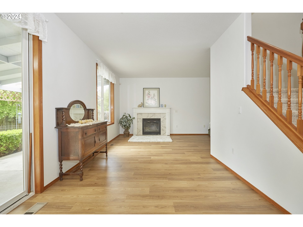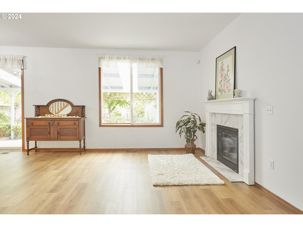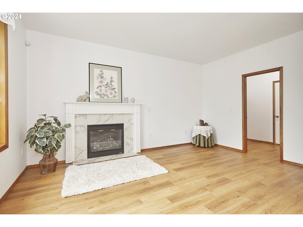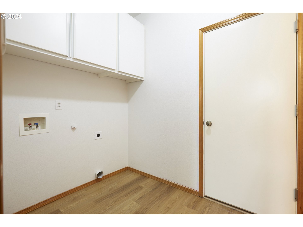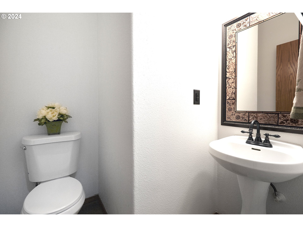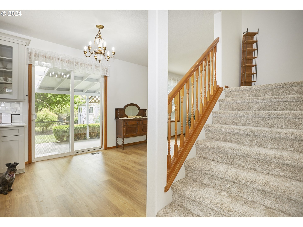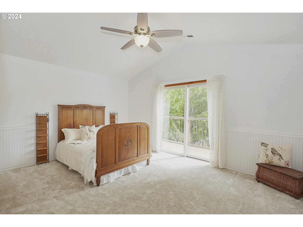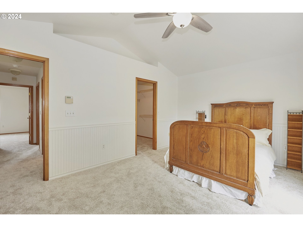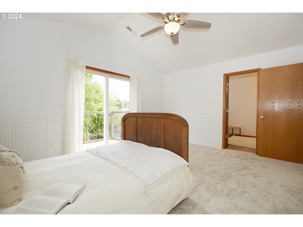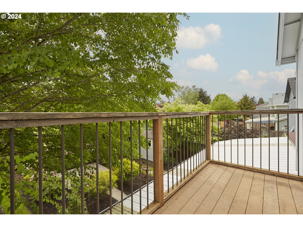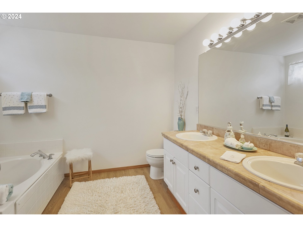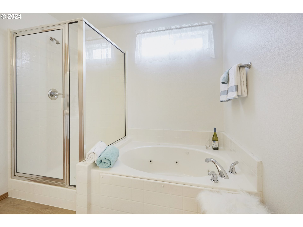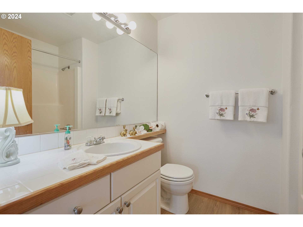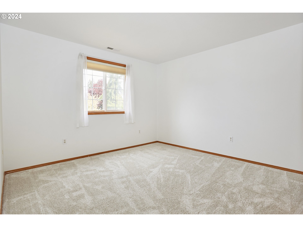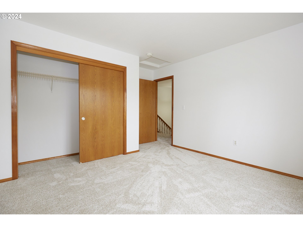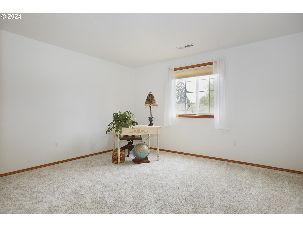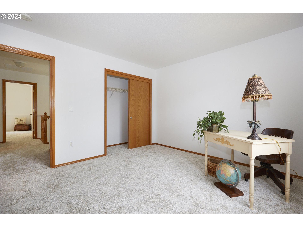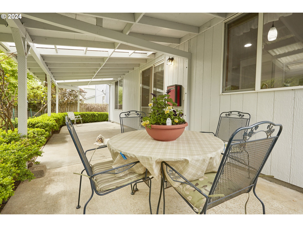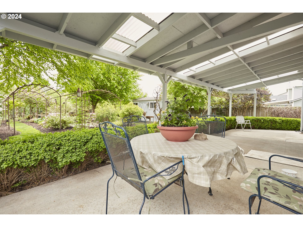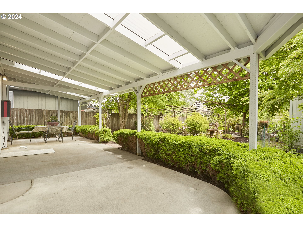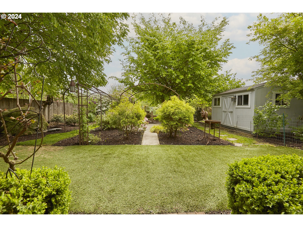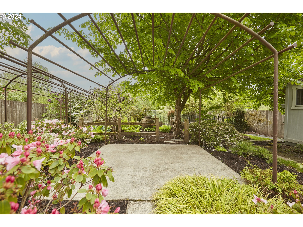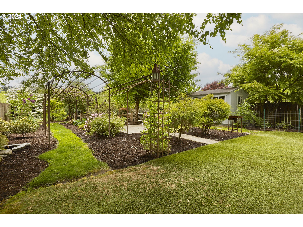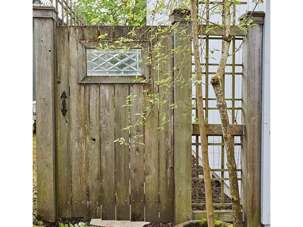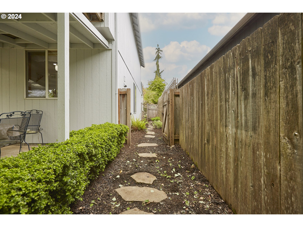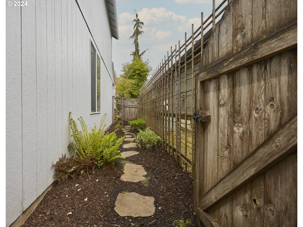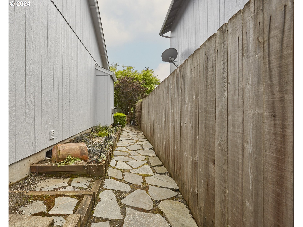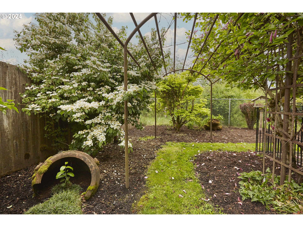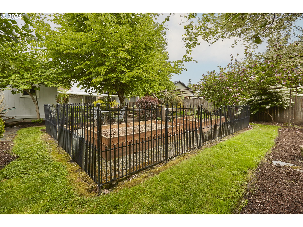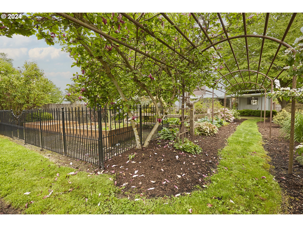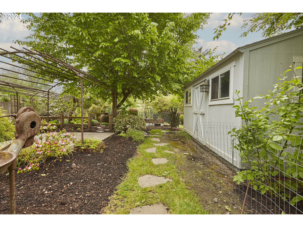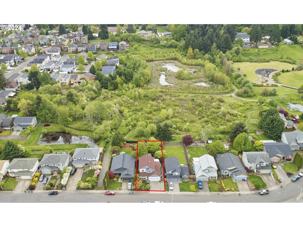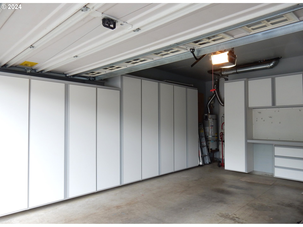Steal me! Lush, private and extra-deep yard backs to Open Space with a trail head just to the east by 1 home. Stunning gardens, pond, Hostas,Lilac,Trellises and Magnolia tree create a fantasy paradise perfect for the out-door enthusiast and gardener. There are double gates in both side yards plus an extra gate direct to the Open Space. You'll also have a quaint garden building/hobby shop, a full-length and covered 36' patio enclosed by a boxwood hedge that provides enough space for a dining table and ample seating. What a great place for outdoor living and entertaining family and friends. A lovely way to end the day! Notice that it's wired for TV! The charming home offers a new, custom-designed kitchen for the chef that boasts of Quartz counters, soft-close cabinets, a pantry, pull-out drawers, a stunning island with wine and cookbook storage, recycling/trash drawer, huge farm sink with touch faucet and a heavy-duty disposal plus a slider to the fantastic patio; new LVP and carpeting plus fresh paint. The generous primary suite features a balcony that overlooks the yard (perfect for morning coffee), a walk-in closet, lighted plant shelf, a double vanity, jetted tub and separate shower. The 2 additional bedrooms are opposite the staircase and hall bathroom from the main bedroom for added privacy. The finished garage features a full wall of custom storage cabinets plus a work bench, a walk-out door and it's even wired for TV and phone! This is a special one-owner home that has had loving care. Gardeners and hobbyists be aware that you just might fall in love. Come See!
Bedrooms
3
Bathrooms
2.1
Property type
Single Family Residence
Square feet
1,903 ft²
Lot size
0.17 acres
Stories
2
Fireplace
Gas
Fuel
Gas
Heating
Forced Air
Water
Public Water
Sewer
Public Sewer
Interior Features
Ceiling Fan, Garage Door Opener, Jetted Tub, Laundry, Luxury Vinyl Plank, Quartz, Tile Floor, Vaulted Ceiling, Wall to Wall Carpet
Exterior Features
Covered Patio, Fenced, Garden, Porch, Public Road, Raised Beds, Workshop
Year built
2002
Days on market
59 days
RMLS #
24686205
Listing status
Active
Price per square foot
$289
Property taxes
$4,380
Garage spaces
2
Subdivision
Walnut Grove
Elementary School
Minnehaha
Middle School
Jason Lee
High School
Hudsons Bay
Listing Agent
Linda Shook
-
Agent Phone (360) 904-1270
-
Agent Cell Phone (360) 904-1270
-
Agent Email lindashook@johnlscott.com
-
Listing Office John L. Scott Real Estate
-
Office Phone (360) 309-4904

















































