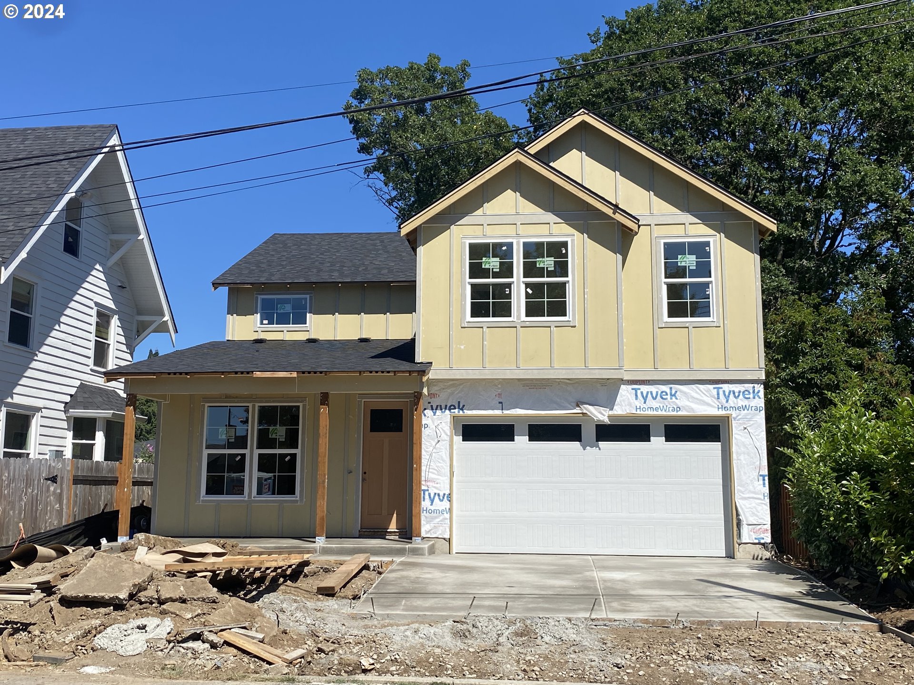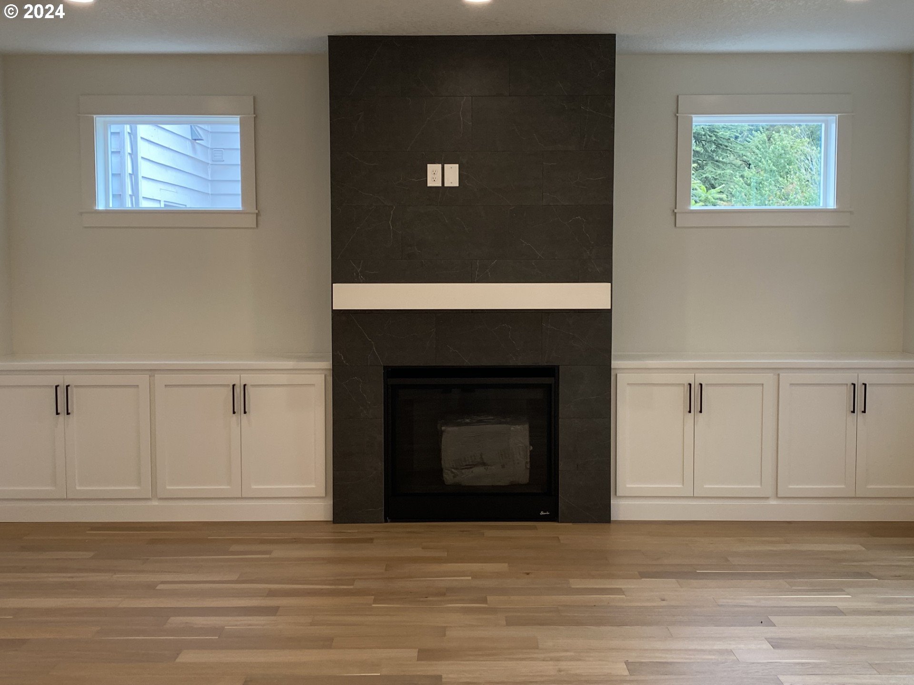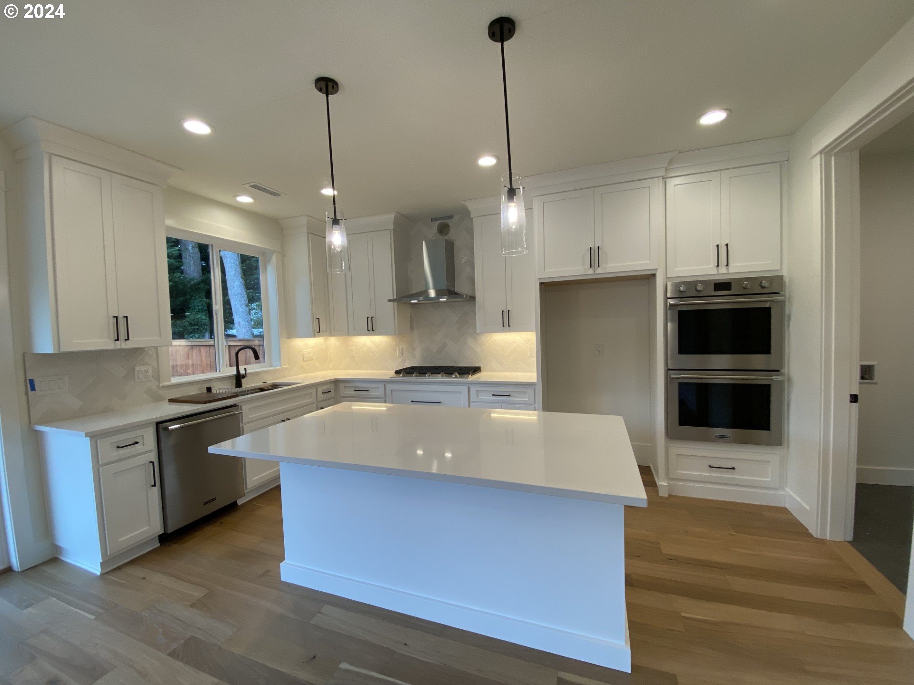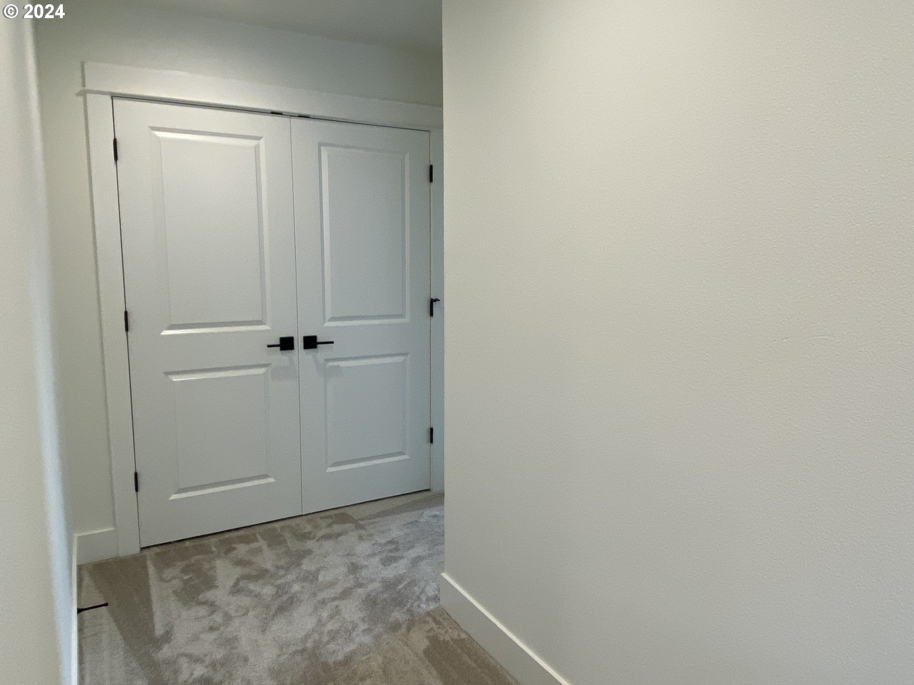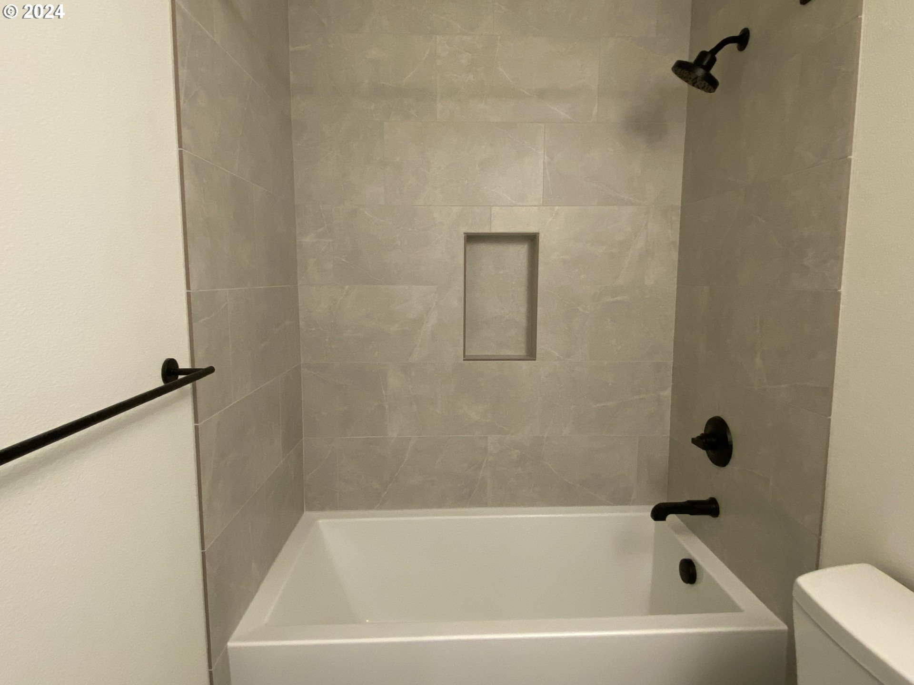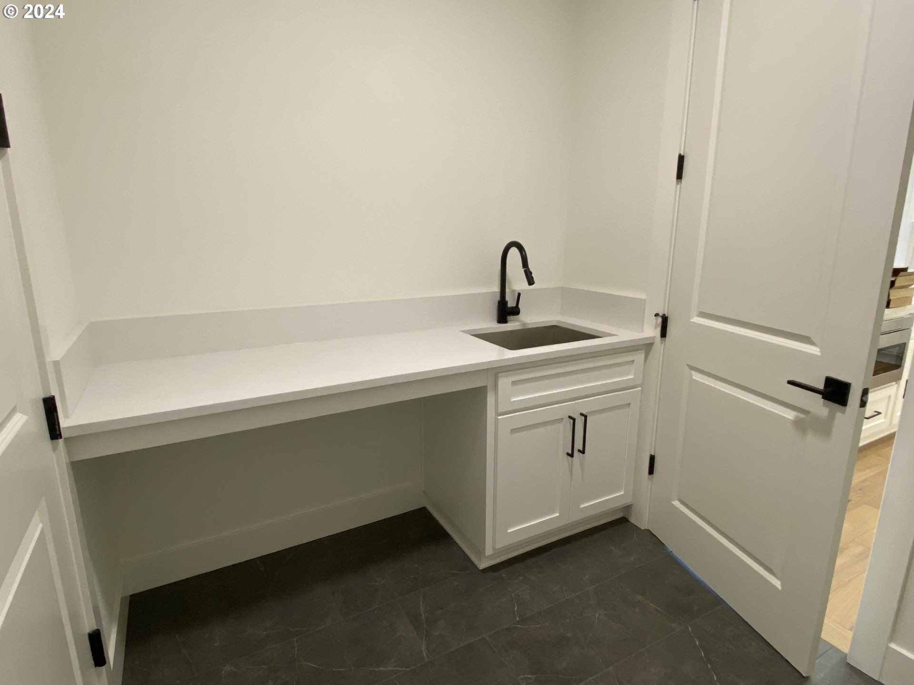This stunning and spacious home exudes elegance and quality at every turn. As you enter, you are greeted by beautiful hardwood floors in the entryway, leading you to a generously sized bedroom and an expansive open great room and kitchen. The bathrooms and laundry area are adorned with stylish and durable tile floors. The kitchen is a chef's dream, boasting white cabinets with sleek black accents, complemented by exquisite quartz countertops and a matching backsplash. The kitchen is fully equipped with double ovens, a gas cooktop, and an island featuring a convenient drawer-style microwave.Moving to the lower level, you'll be impressed by the high ceilings and the inviting 40" gas fireplace with a mantle and built-ins, creating a cozy and luxurious ambiance. The spacious bedrooms are designed with comfort in mind, featuring upgraded carpeting with an 8lb pad, ensuring a plush and opulent feel. The home also offers a tile surround tub and shower, as well as elegant glass French doors leading to a huge upper floor den and craftsman-style stair railing.In addition to its stunning features, this home is equipped with an Energy Star furnace, AC, and hot water system, providing not only efficiency but also long-term comfort for years to come. This is a home where every detail has been carefully considered to ensure a truly exceptional living experience.
Bedrooms
4
Bathrooms
2.1
Property type
Single Family Residence
Square feet
2,544 ft²
Lot size
0.11 acres
Stories
2
Fireplace
Gas, Insert
Fuel
Electricity, Gas
Heating
ENERGY STAR Qualified Equipment, Forced Air, Forced Air 95 Plus
Water
Public Water
Sewer
Public Sewer
Interior Features
Ceiling Fan, Hardwood Floors, High Ceilings, Laundry, Quartz, Soaking Tub, Tile Floor, Vaulted Ceiling, Wall to Wall Carpet
Exterior Features
Covered Patio, Fenced, Patio, Porch, Public Road, Sprinkler, Yard
Year built
2024
Days on market
111 days
RMLS #
24071705
Listing status
Active
Price per square foot
$337
Property taxes
$1,583
Garage spaces
2
Subdivision
River View Heights
Elementary School
Harney
Middle School
McLoughlin
High School
Fort Vancouver
Listing Agent
Gary Nigro
-
Agent Phone (360) 909-4244
-
Agent Email gary@househunterswa.com
-
Listing Office MORE Realty, Inc
-
Office Phone (360) 727-1077































