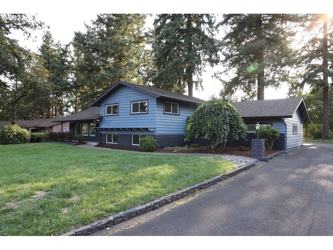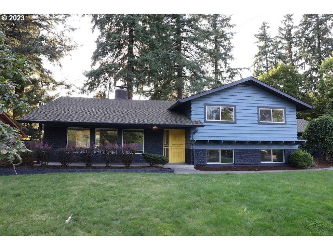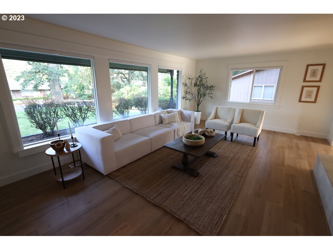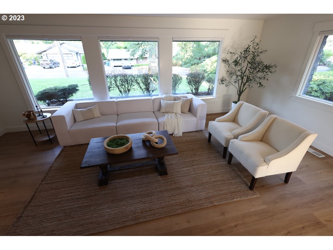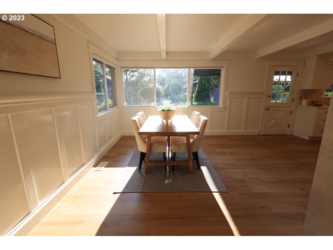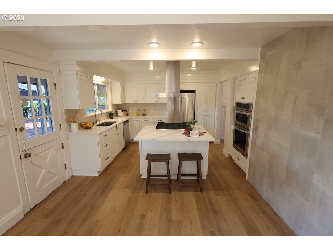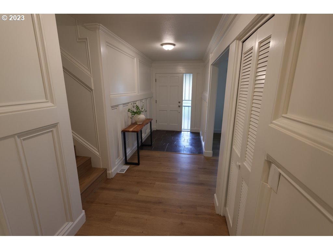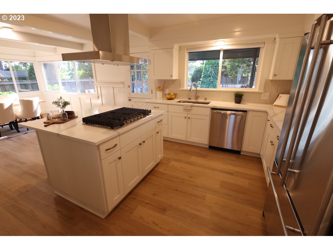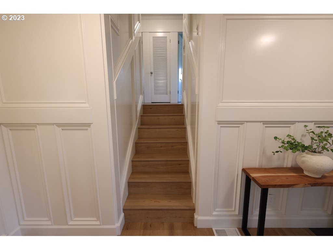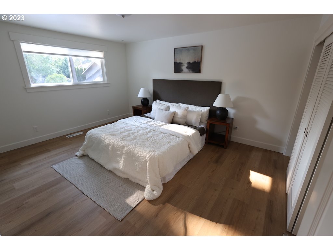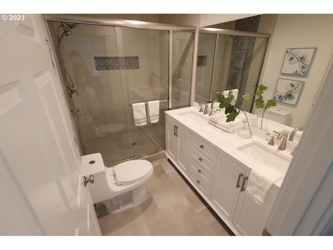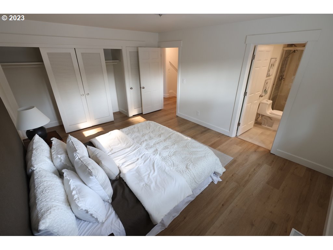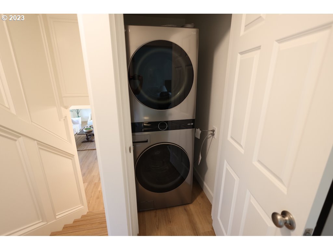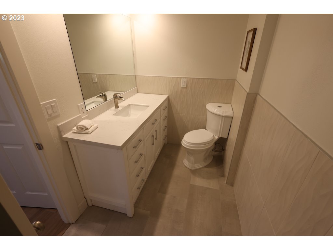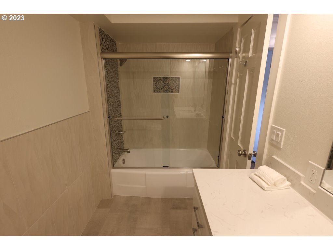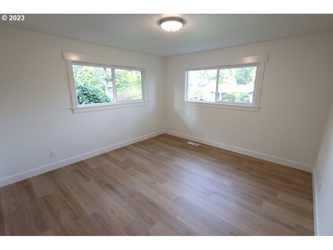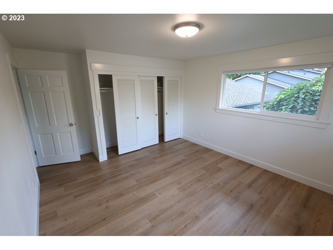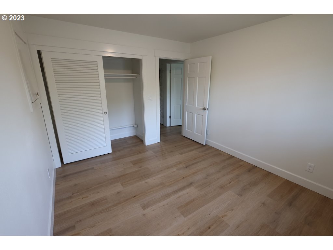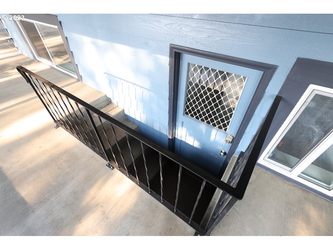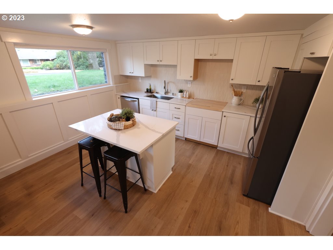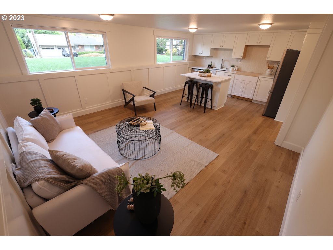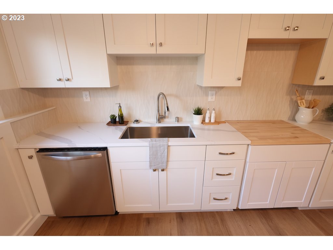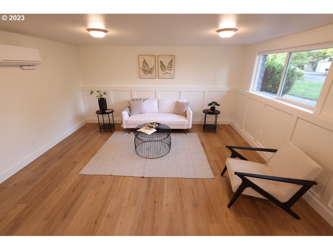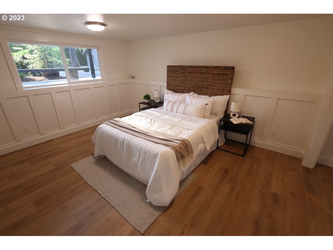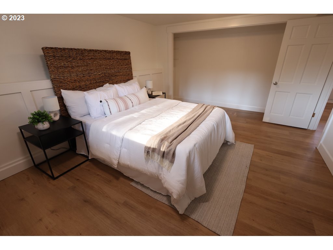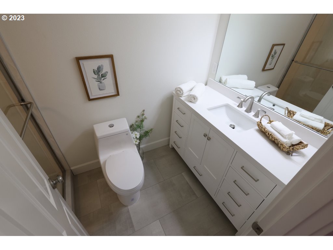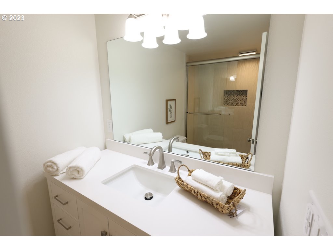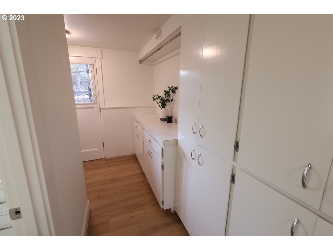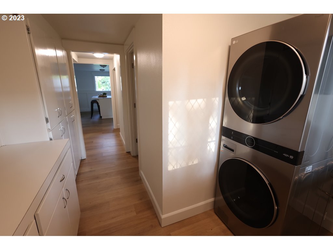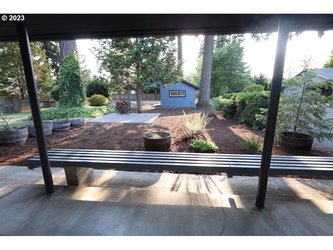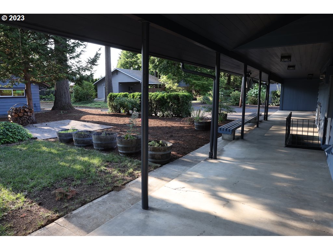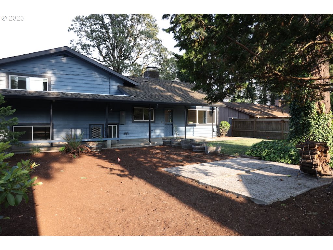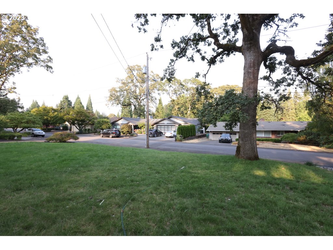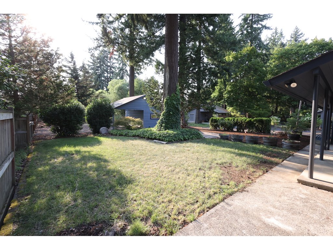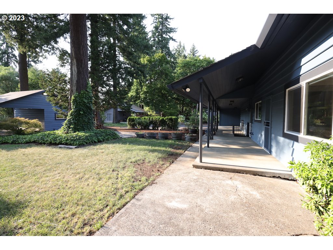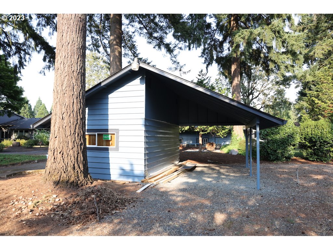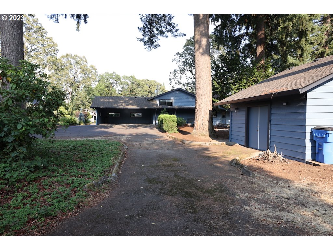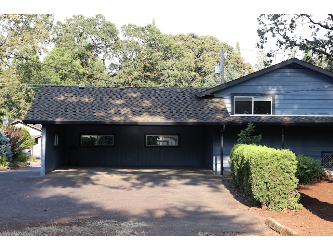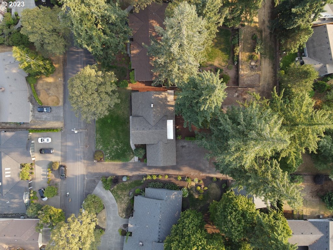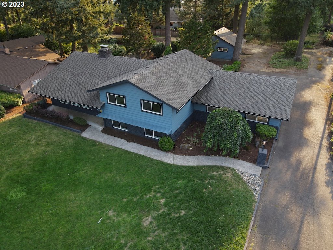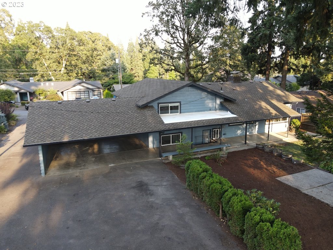Welcome to this incredible remodeled home! Located across the street from the esteemed Royal Oaks Golf and Country Club, this property boasts a location that's nothing short of enviable. The allure of this prestigious club, renowned for its golfing excellence, adds an undeniable touch of elegance to your lifestyle.This home features not just one, but two separate living units that offer a plethora of possibilities. Whether you're looking to generate rental income, accommodate a multi-generational family setup, or simply relish the extra space, this home has you covered..Step inside the home, and you'll be captivated by the seamless marriage of modern design and timeless charm. The meticulous renovation has left no stone unturned, ensuring that this residence is ready for you to move in and start creating memories. The spacious living areas are adorned with beautiful finishes that reflect a keen attention to detail.One of the standout features of this property is the flexibility it offers. With two distinct living units, you have the freedom to explore various living arrangements. Live in one unit while renting out the other, providing an excellent opportunity for passive income. Alternatively, the second unit can be transformed into a comfortable in-law's quarters, ensuring that your loved ones are close by while maintaining their privacy.The park-like grounds surrounding the property add an element of tranquility and serenity. Imagine hosting gatherings on the lush lawns, savoring the outdoor space as an extension of your living area. This home is a masterpiece of modern living, where the convenience of multiple units meets the prestige of a sought-after golf and country club neighborhood. The location, impeccable renovation, and the potential for rental income or multigenerational living make it a truly exceptional find. Don't miss the chance to own a piece of luxury living.
Bedrooms
4
Bathrooms
3.0
Property type
Single Family Residence
Square feet
2,477 ft²
Lot size
0.5 acres
Stories
3
Fireplace
Wood Burning
Fuel
Electricity, Gas
Heating
Ductless, Floor Furnace, Forced Air
Water
Public Water
Sewer
Public Sewer
Interior Features
Auxiliary Dwelling Unit, Central Vacuum, Granite, Laminate Flooring, Laundry, Plumbed For Central Vacuum, Quartz, Separate Living Quarters Apartment Aux Living Unit, Vinyl Floor, Wainscoting, Washer Dryer
Exterior Features
Covered Deck, Covered Patio, Gas Hookup, Guest Quarters, Outbuilding, Patio, Porch, Tool Shed, Workshop, Yard
Year built
1960
Days on market
44 days
RMLS #
23585867
Listing status
Active
Price per square foot
$423
Property taxes
$5,010
Garage spaces
2
Elementary School
Ogden
Middle School
McLoughlin
High School
Fort Vancouver
Listing Agent
Jonathan Romano
-
Agent Phone (360) 910-2361
-
Agent Email jhromano1@yahoo.com
-
Listing Office Knipe Realty ERA Powered
-
Office Phone (360) 567-0164










































