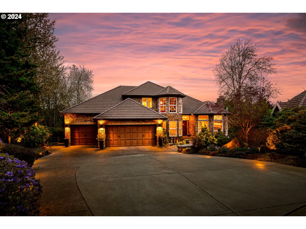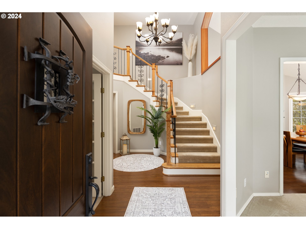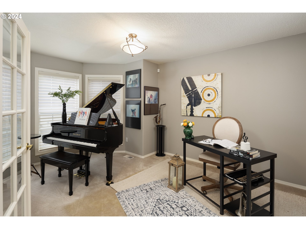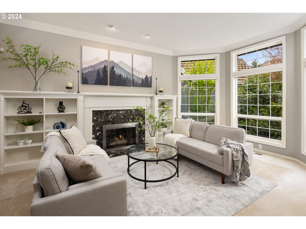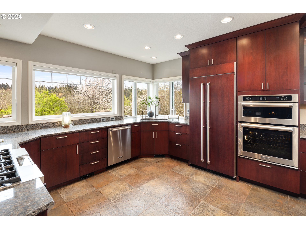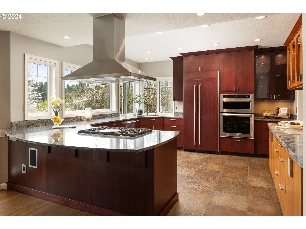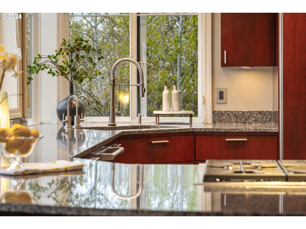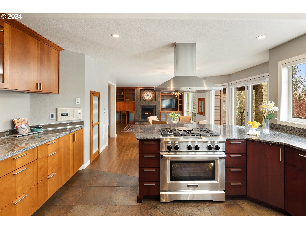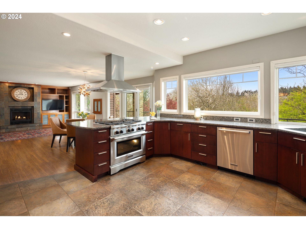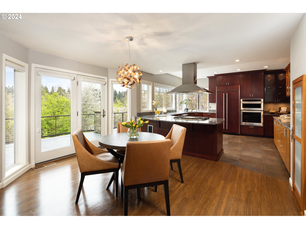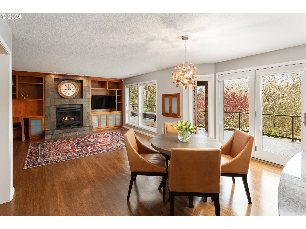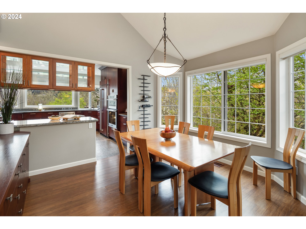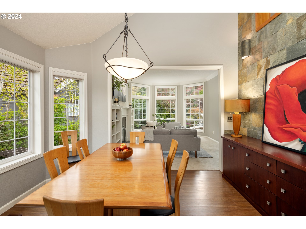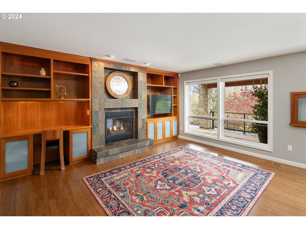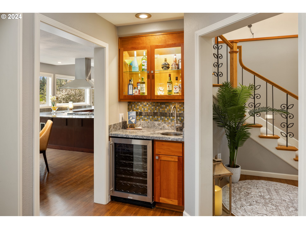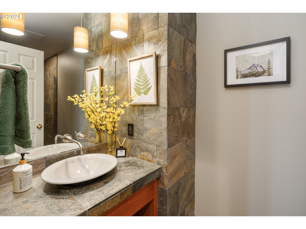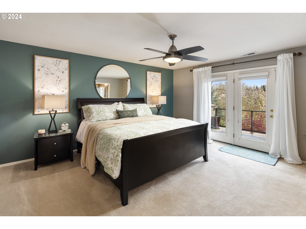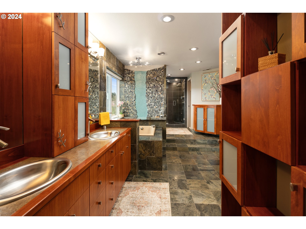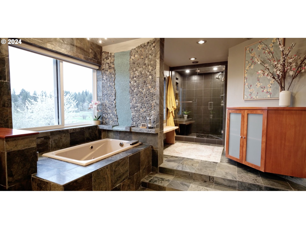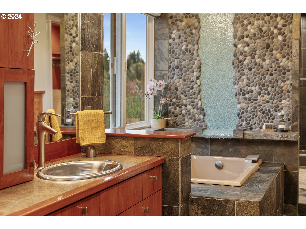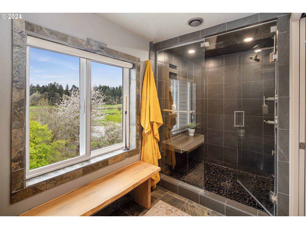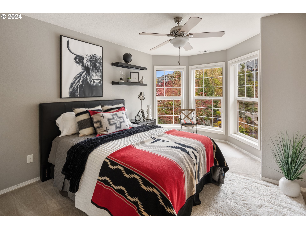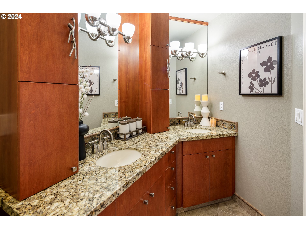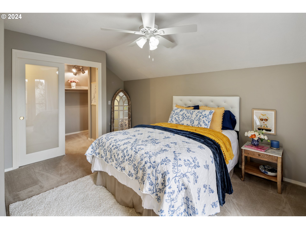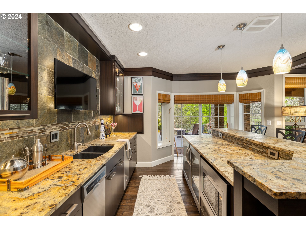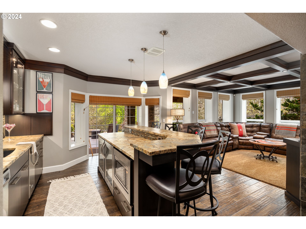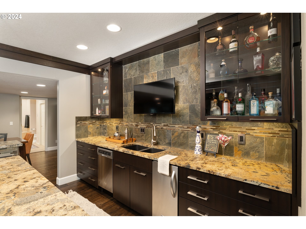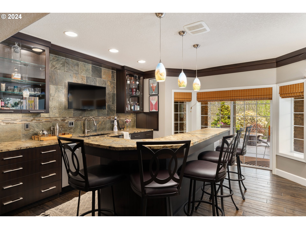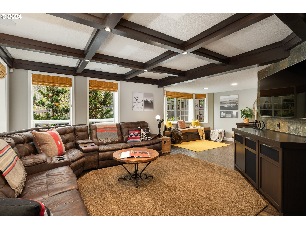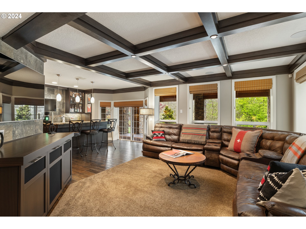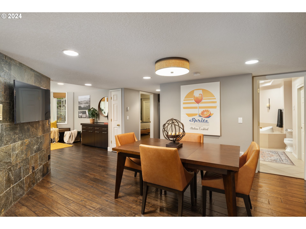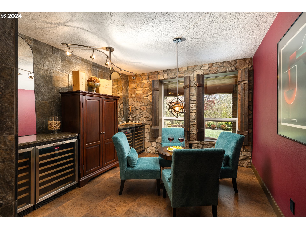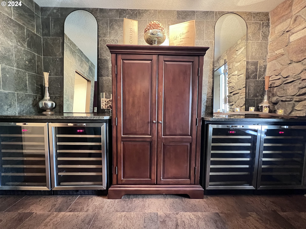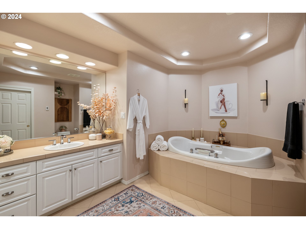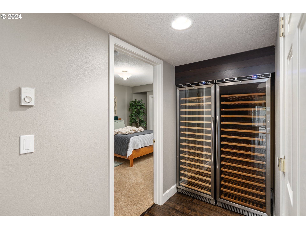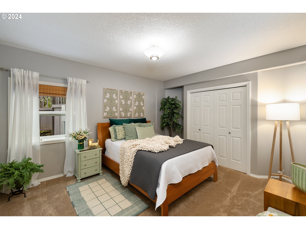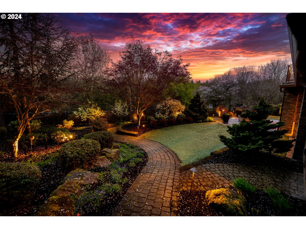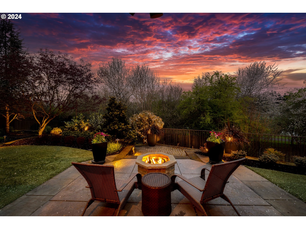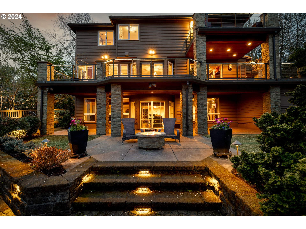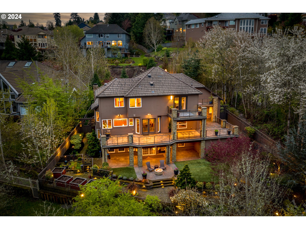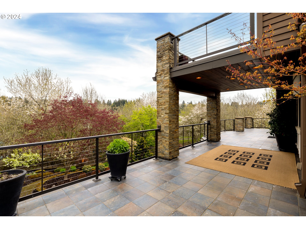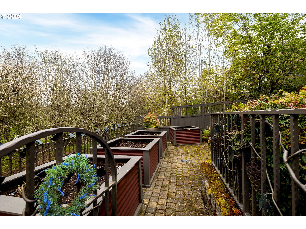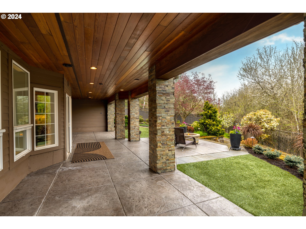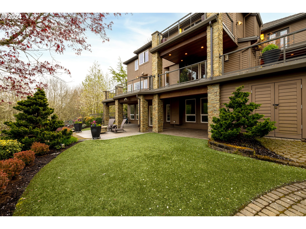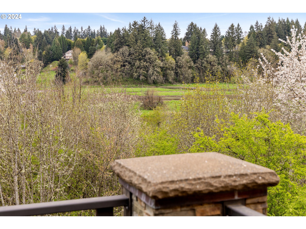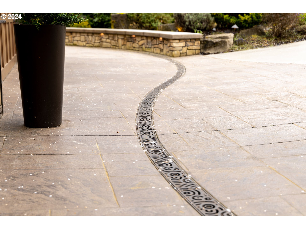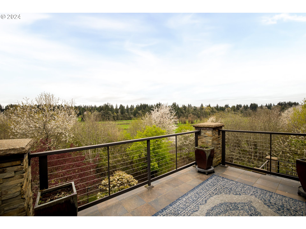Welcome to the ultimate dream retreat nestled amidst gorgeous territorial views, boasting an outdoor haven meticulously landscaped and guided by a philosophy of entertainment, relaxation, and ease; every element of this home speaks rejuvenation.Natural elements take center stage here, with stone and wood serving as the foundation of the design ethos to maximize both form and function, from the stone-covered exterior and stamped concrete driveway to the spa-like primary bathroom; the result is spaces that are both visually stunning and highly practical with no expense spared. Meticulously remodeled by award-winning builder Fazzolari Custom Homes, the daylight basement has been transformed into the ultimate sports viewing hideaway with all the amenities you could dream of, complete with a custom wet bar and cellar-inspired wine retreat with storage for 400 bottles. This space, designed to host at least 25 guests, is a lifestyle upgrade for the ultimate host. It will be your new favorite destination for game day glory and celebratory soirees. Enter the backyard sanctuary where nature's beauty is celebrated, and tranquility is paramount. Two raised bed garden areas, enclosed by the wrought iron gates, are statement pieces, hinting at the care and attention given throughout. The pathways beyond beckon with their charm; expansive decks entice you to sit and relish the serene beauty of your environment. At dusk, the yard transforms into exquisitely lit perfection, effortlessly elevating architectural features and accentuating the landscaping. This isn't just a backyard; it's a living, breathing piece of art that ignites the senses. Discover the privilege of living alongside the serene beauty of the Salmon Creek Greenway, an ecological wonder that beckons with winding paths perfect for morning jogs or leisurely walks. This astonishing residence offers a front-row seat to its ever-changing beauty. To learn more, check out the video and digital magazine.
Bedrooms
6
Bathrooms
4.0
Property type
Single Family Residence
Square feet
4,553 ft²
Lot size
0.24 acres
Stories
3
Fireplace
Gas
Fuel
Gas
Heating
Forced Air90, Heat Pump, Wall Heater
Water
Public Water
Sewer
Public Sewer
Interior Features
Floor3rd, Ceiling Fan, Central Vacuum, Cork Floor, Dumbwaiter, Engineered Hardwood, Garage Door Opener, Granite, Heated Tile Floor, High Ceilings, High Speed Internet, Intercom, Jetted Tub, Laundry, Plumbed For Central Vacuum, Slate Flooring, Soaking Tub, Solar Tube, Sound System, Tile Floor, Vaulted Ceiling, Vinyl Floor, Wall to Wall Carpet, Water Purifier, Water Softener, Wood Floors
Exterior Features
Covered Deck, Covered Patio, Deck, Fenced, Fire Pit, Garden, Gas Hookup, Patio, Raised Beds, Security Lights, Sprinkler, Tool Shed, Water Feature, Water Sense Irrigation, Workshop, Xeriscape Landscaping, Yard
Year built
1993
Days on market
13 days
RMLS #
24330754
Listing status
Active
Price per square foot
$406
Property taxes
$10,829
Garage spaces
3
Subdivision
Teal Pointe
Elementary School
Felida
Middle School
Alki
High School
Skyview
Listing Agent
Tim Martinez
-
Agent Phone (360) 901-9981
-
Agent Cell Phone (360) 901-9981
-
Agent Email tim@NWHomestyles.com
-
Listing Office Professional Realty Services International, Inc.
-
Office Phone (888) 302-5550

















































