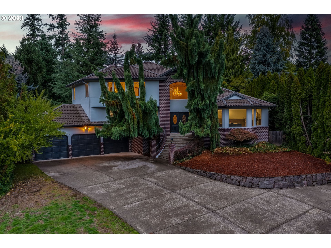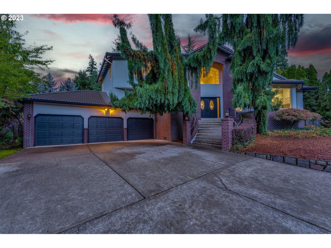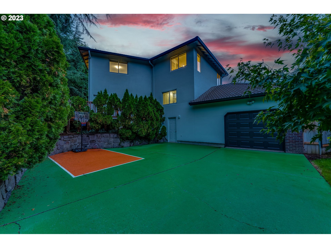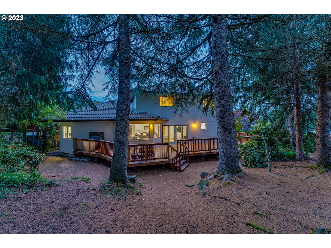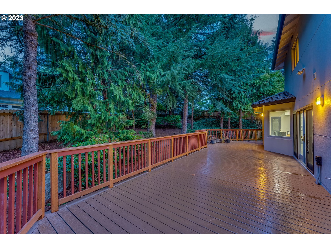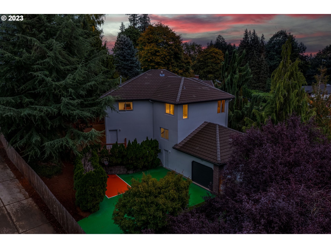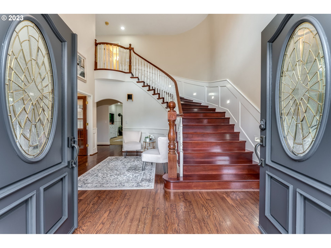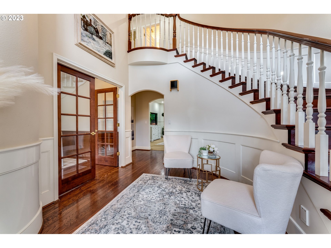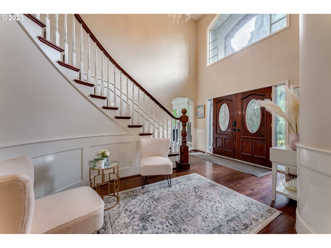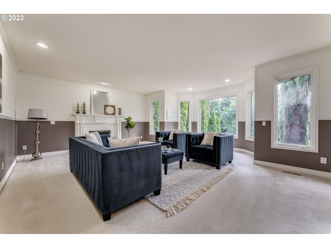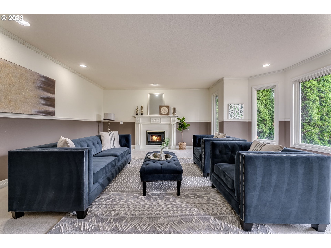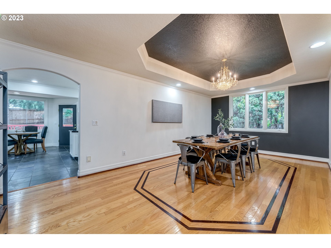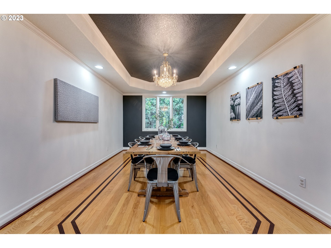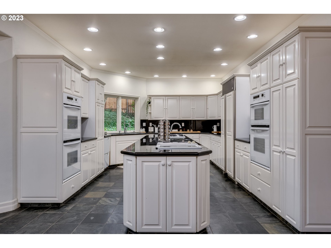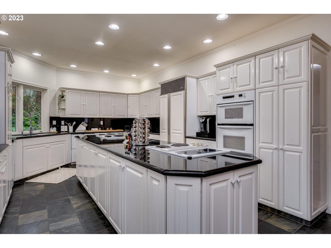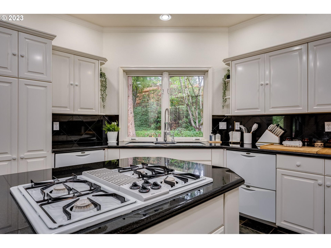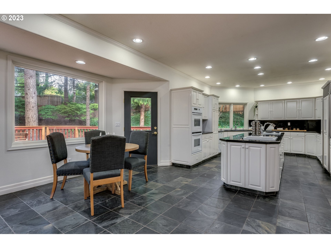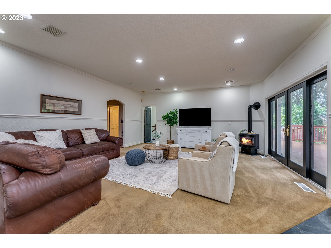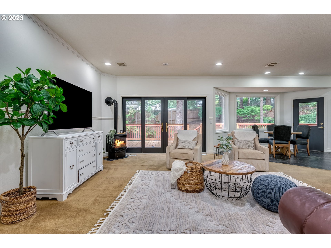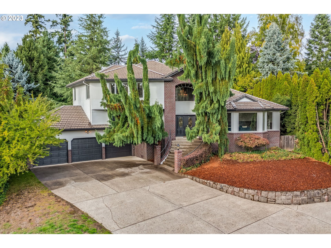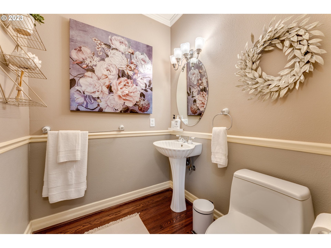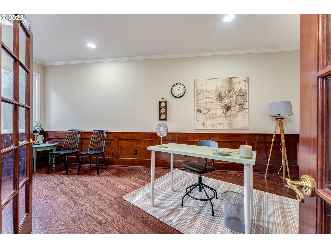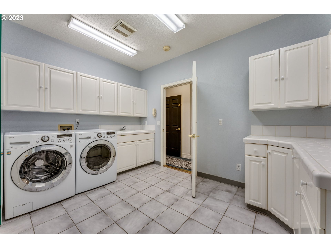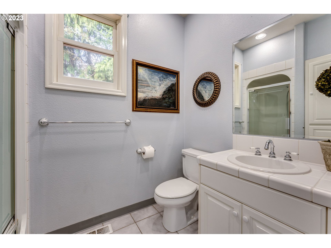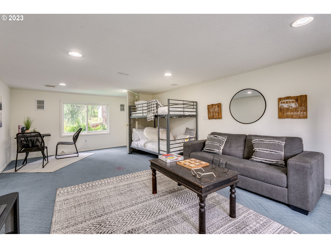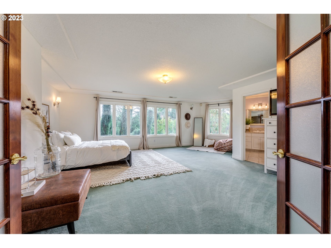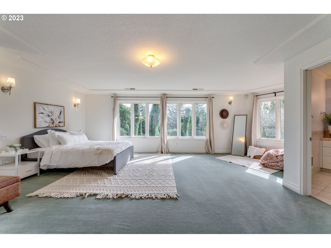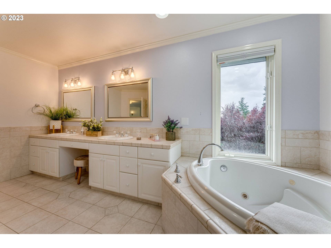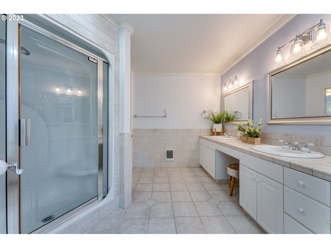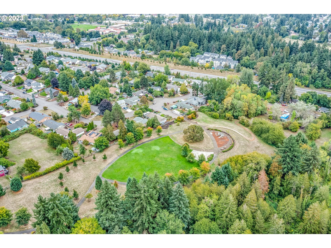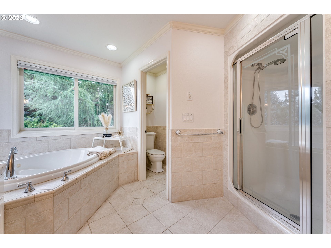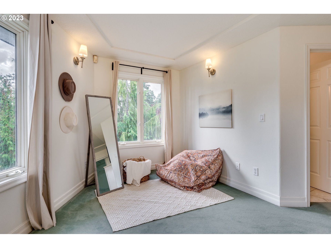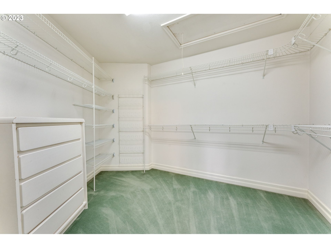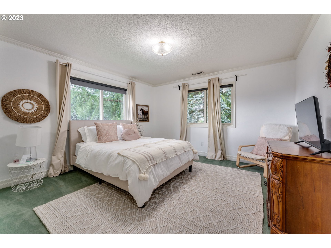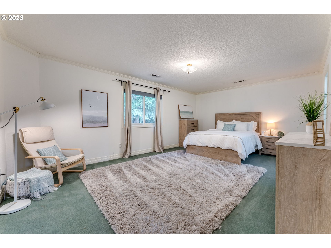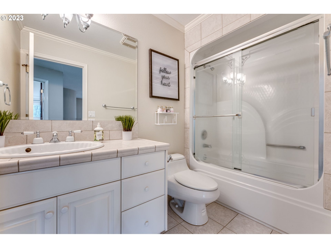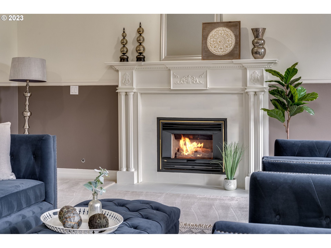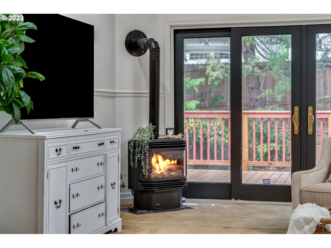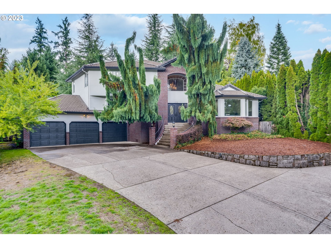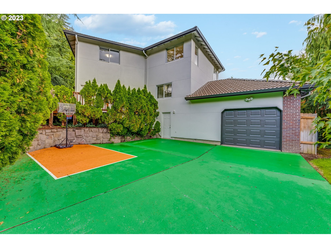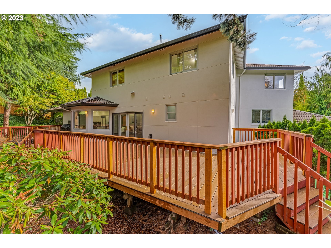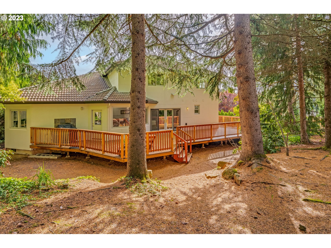Seller is open to creative financing.Welcome to this exquisite 4 bedroom Victorian home, nestled on a tranquil, wooded corner lot within a peaceful cul-de-sac. Three-car oversized garage & a sprawling driveway w/ ample room for RV parking.One of the standout features of this exceptional property is its potential for additional living quarters. Whether you envision a live-in nanny, a mother-in-law suite, or a separate space for extended family or guests, the possibilities are endless. This thoughtful design element opens doors to a variety of living arrangements, catering to your unique needs & enhancing the versatility of the home.As you step inside, you're greeted by the grandeur of this well-maintained property. The formal living room is adorned w/ a classic fireplace. Adjacent is the formal dining room, an ideal space for hosting gatherings & creating lasting memories.The heart of this home is the spacious kitchen, complete w/ an inviting eating area. No detail has been spared in this culinary haven, featuring four ovens, granite countertops, a generous island, gas appliances & an abundance of storage space.For more casual moments, the cozy family room is the perfect place to relax & unwind. The primary suite is an oasis of luxury. Discover a spacious walk-in closet w/ organizers, ensuring your wardrobe stays immaculately organized. The spa-like bathroom is a sanctuary of relaxation, w/ a jetted tub & a walk-in shower.The outside spaces provide a haven for recreation & relaxation. A basketball court awaits the sports enthusiast, while a deck offers a serene spot to savor the sights & sounds of the wooded surroundings.This residence is a true testament to quality construction, featuring highest-end finishes & an A+ grade build that has stood the test of time. Impeccable attention to detail is evident throughout.This home is a haven for those seeking a retreat w/ space to spare, ensuring comfort, convenience, & a timeless sense of style. Welcome to your dream home.
Bedrooms
4
Bathrooms
3.1
Property type
Single Family Residence
Square feet
3,992 ft²
Lot size
0.43 acres
Stories
2
Fireplace
Gas, Stove
Fuel
Electricity, Gas
Heating
Floor Furnace, Forced Air
Water
Public Water
Sewer
Public Sewer
Interior Features
Central Vacuum, Garage Door Opener, Granite, Hardwood Floors, High Ceilings, High Speed Internet, Jetted Tub, Laundry, Separate Living Quarters Apartment Aux Living Unit, Sprinkler, Tile Floor, Vaulted Ceiling, Wainscoting, Wall to Wall Carpet, Washer Dryer, Water Purifier, Wood Floors
Exterior Features
Basketball Court, Deck, Fenced, Gas Hookup, Patio, Porch, RVParking, Security Lights, Smart Light, Smart Lock, Sprinkler, Storm Door, Yard
Year built
1993
Days on market
1 days
RMLS #
23475970
Listing status
Active
Price per square foot
$237
Property taxes
$7,119
Garage spaces
3
Elementary School
Minnehaha
Middle School
Jason Lee
High School
Hudsons Bay
Listing Agent
Jonathan Romano
-
Agent Phone (360) 910-2361
-
Agent Email jhromano1@yahoo.com
-
Listing Office Knipe Realty ERA Powered
-
Office Phone (360) 567-0164











































