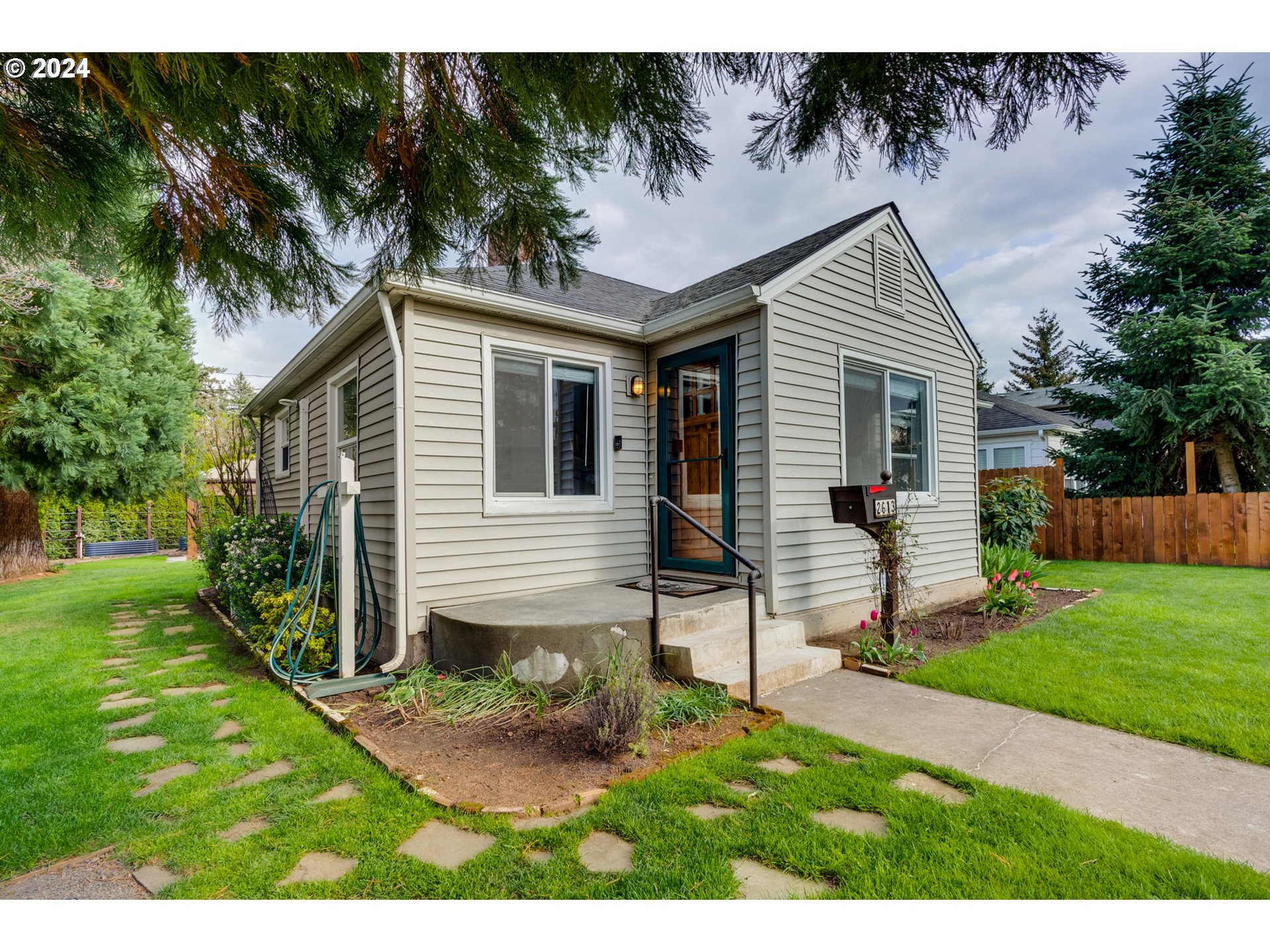This listing's current status is Pending. The information provided below was most likely provided from when it was previously on the market.

Step inside this charming 1940's cottage nestled in the picturesque Shumway neighborhood near downtown Vancouver! From the craftsman front door to the warm & inviting interior, you will soon see why this cupcake is such a rare gem! Gorgeous original hardwood floors, thoughtful updates + on-trend styling come to life as natural light streams into the sweet living spaces. The main level of this home offers a cozy living room w/a beautiful tile surround & mantle around the gas fireplace. Big dbl pane vinyl windows + a charming arch to the cozy dining room & kitchen make a beautiful combo. The well-appointed kitchen has modern appliances, tile flooring + quartz countertops w/an abundance of storage. The darling dining room has cross light from the windows & a perfect perch to converse w/the chef. The ductless mini split in the dining room provides heating & cooling, the gas fireplace belts out heat like a champ & each bedroom has their own wall cadet zone-controlled heat. Primary bedroom has a larger closet that serves as a while the second bedroom can flex as an office, bedroom #2 or flex space. Note that washer/dryer plumbing provides the option for 1-level living or pop them downstairs. An updated spa-like bathroom awaits w/a tile walk-in shower & rainfall showerhead. Every possible upgrade has been implemented into this charmer & wow it is whisper quiet inside! You won't want to leave! Downstairs, the unfinished basement with tall ceilings presents a blank canvas for customization, whether you envision a home gym, a playroom for the kids, guest space, family room or space to tinker. Incredible condo alternative with no dues. Enjoy easy access to charming downtown Vancouver, Esther Short Park, the library, movie theater, New Seasons, cafes and pubs, + other amenities while still being surrounded by the beauty of the Pacific Northwest. Be sure to ask for the extensive list of detailed updates & the Matterport 3d tour link! Welcome home!
Bedrooms
2
Bathrooms
1.0
Property type
Single Family Residence
Square feet
1,446 ft²
Lot size
0.12 acres
Stories
2
Fireplace
Gas
Fuel
Electricity
Heating
Ductless, Mini Split, Wall Heater
Water
Public Water
Sewer
Public Sewer
Interior Features
Hardwood Floors, Quartz, Tile Floor
Exterior Features
Gazebo, Raised Beds, Sprinkler, Storm Door, Tool Shed, Yard
Year built
1941
Days on market
12 days
RMLS #
24368534
Listing status
Pending
Price per square foot
$311
Property taxes
$3,414
Subdivision
Swans Addition
Elementary School
Hough
Middle School
Discovery
High School
Hudsons Bay
Listing Agent
Claire Widmark-Wright
-
Agent Phone (971) 275-3691
-
Agent Cell Phone (971) 275-3691
-
Agent Email Claire@WWRealtyGroup.com
-
Listing Office Premiere Property Group, LLC
-
Office Phone (360) 693-6139

