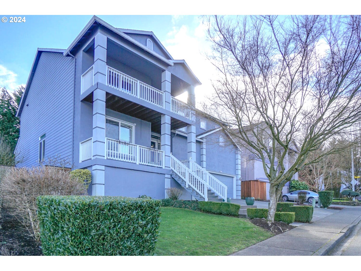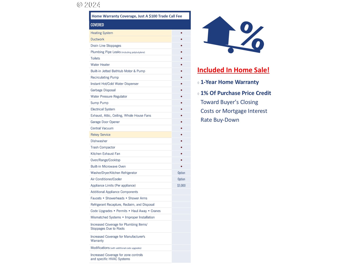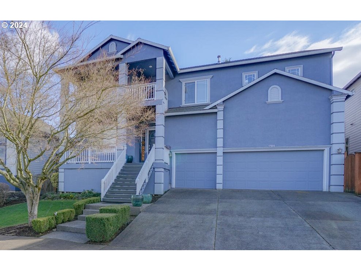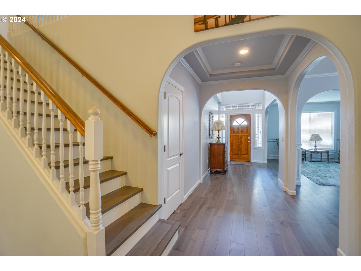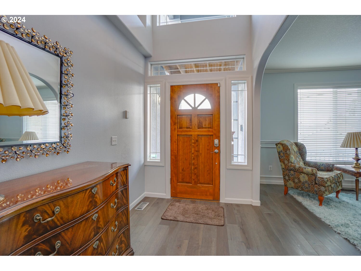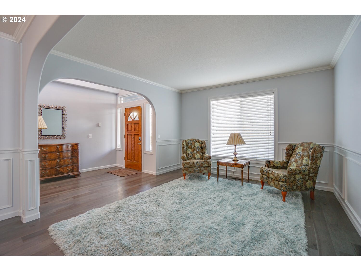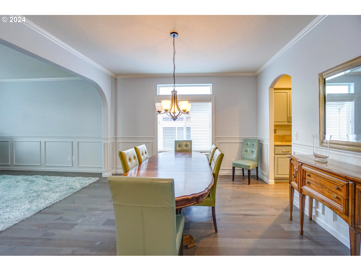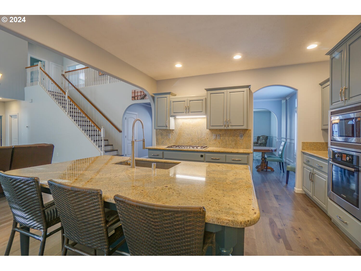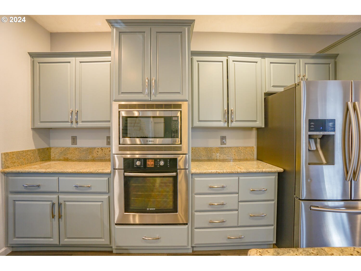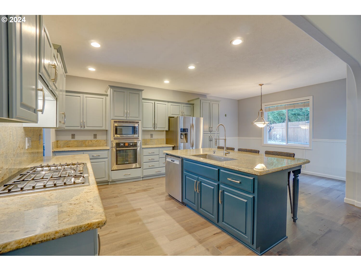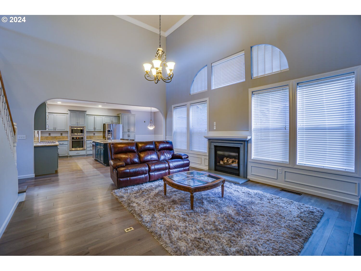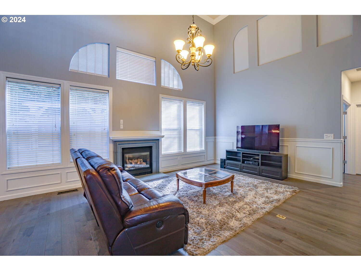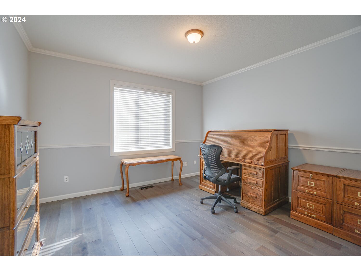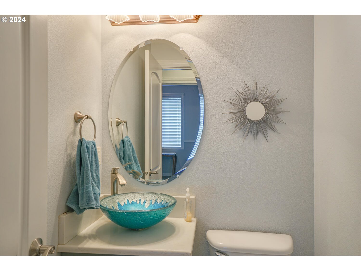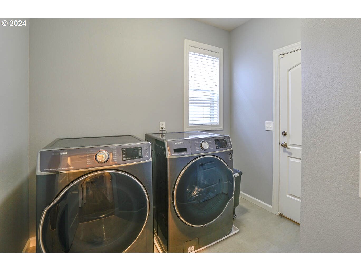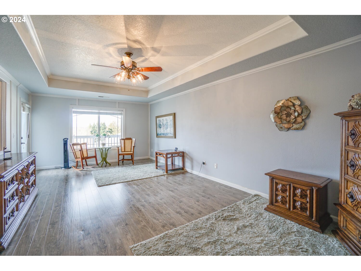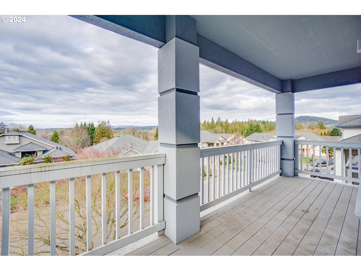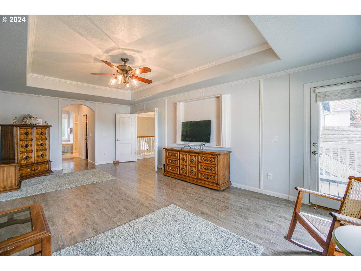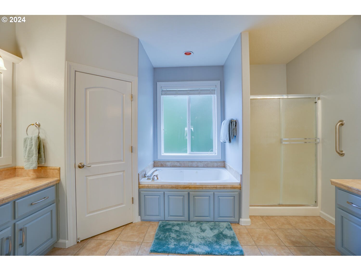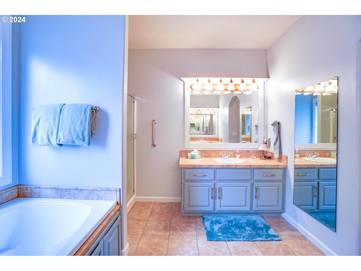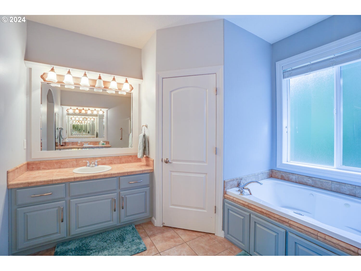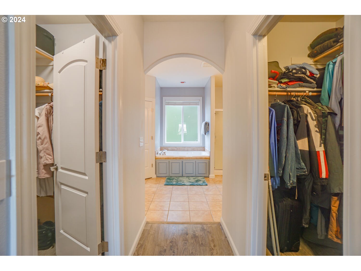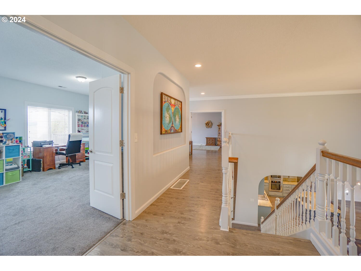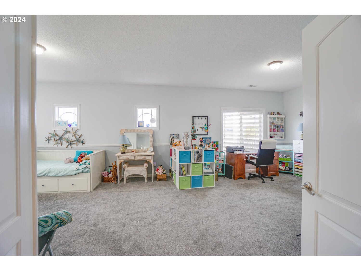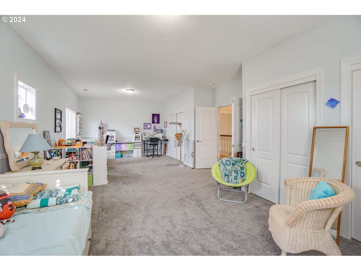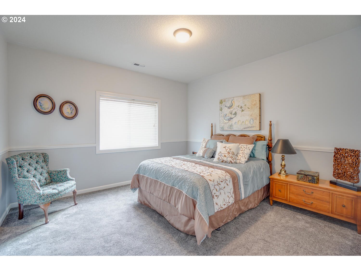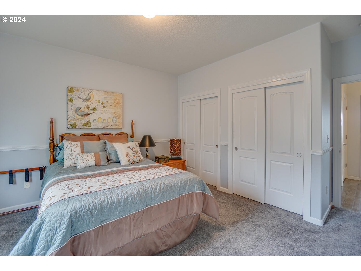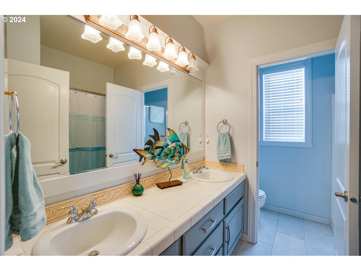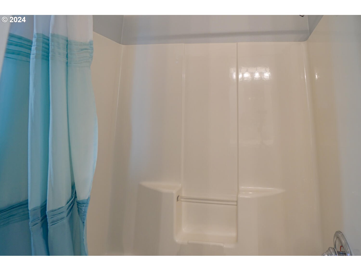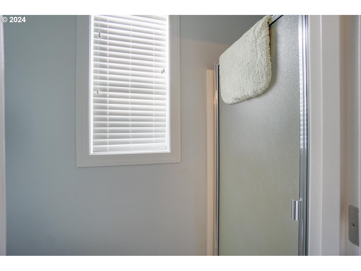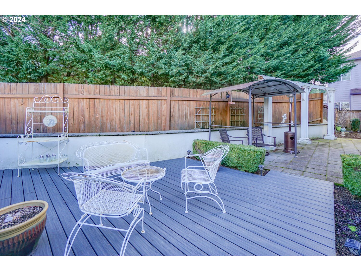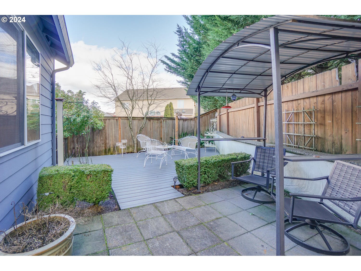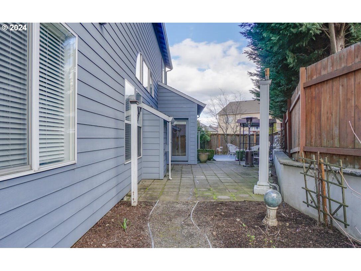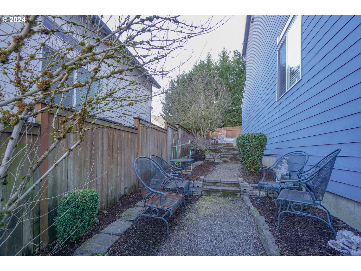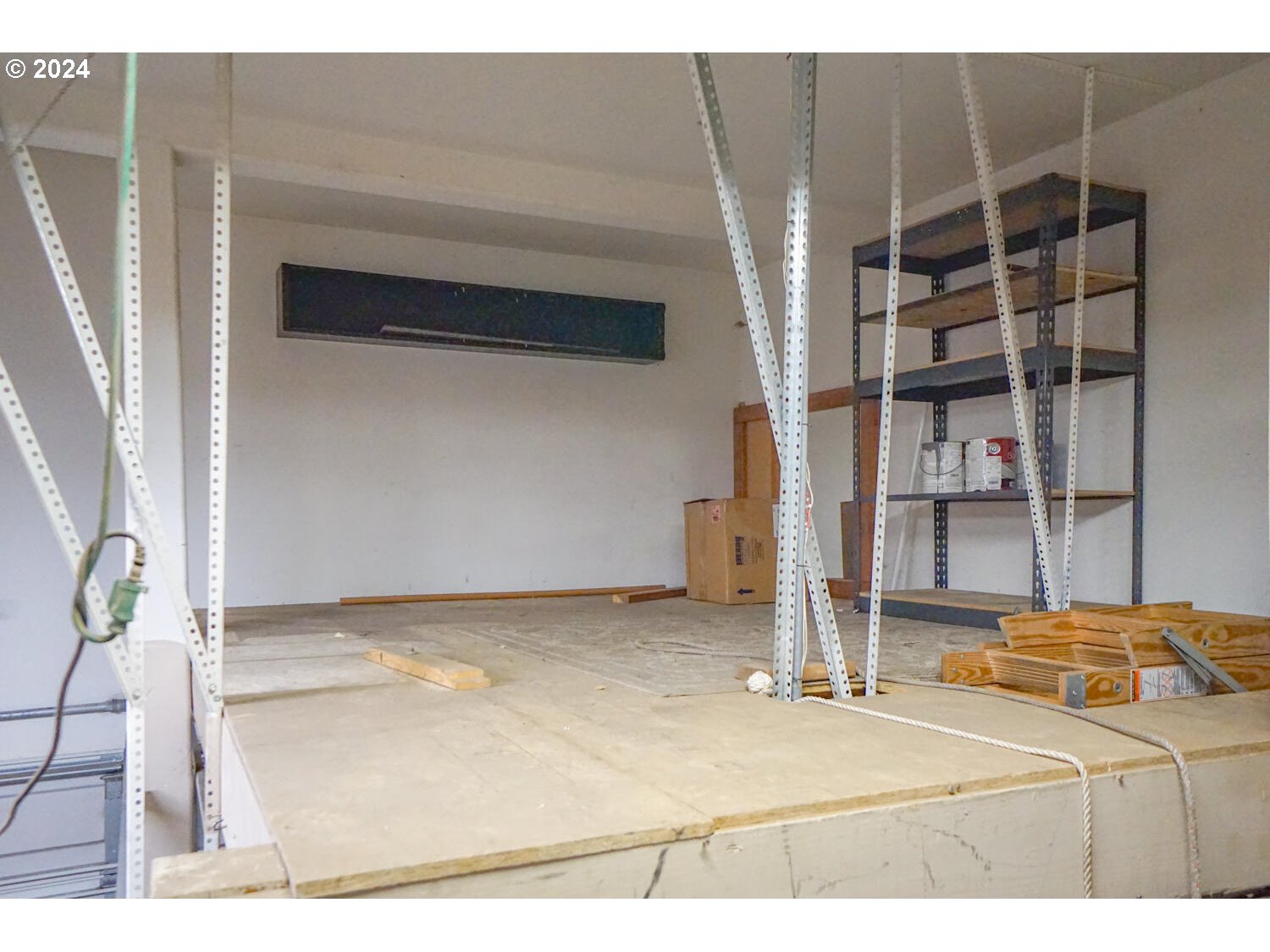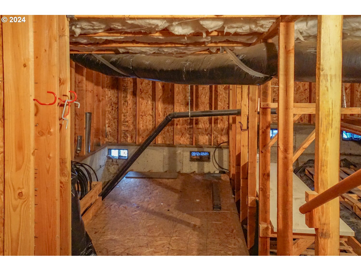Offering 1% of purchase price toward Buyer's mortgage interest rate buy-down or closing costs + 1 Yr Home Warranty! Call for details.This gorgeous home offers comfort and elegance with soaring ceilings, custom woodwork, and high quality updated finishes throughout. Brand new engineered hardwood floors invite you and guests in from the welcoming entry. Gracious arches frame the formal living and dining rooms. Warmth from the gas fireplace lends ambiance to the spacious family room which is perfect for your social gatherings with an eye-catching cathedral ceiling and natural light through oversized of windows. The adjacent gourmet kitchen is a cook's dream with slab granite counters, updated painted cabinets, Bosch stainless steel appliances, gas cooktop and a large island/breakfast bar for more intimate meals. The main level office/den is conveniently located with a half bathroom across the hall. Upstairs features more engineered wood floors connecting the three bedrooms. One of the rooms could be an excellent bonus/hobby room and is big enough to be divided into 2 comfortable bedrooms. The primary suite provides serenity with territorial views from the balcony and serene soaks in the large jetted tub in the en-suite bathroom. Plus, there's a shower, double sinks, and double walk-in closets. The easy-to-maintain yard with sprinkler system is a time saver and there's plenty of space on the gracious front porch and patio/composite wood deck areas for your own piece of the outdoors. Don't miss the loft space in the garage and full height under-house storage area. This is a spectacular home!
Bedrooms
3
Bathrooms
2.1
Property type
Single Family Residence
Square feet
3,210 ft²
Lot size
0.14 acres
Stories
2
Fireplace
Gas
Fuel
Gas
Heating
Forced Air
Water
Public Water
Sewer
Public Sewer
Interior Features
Engineered Hardwood, Garage Door Opener, Granite, High Ceilings, Jetted Tub, Laundry, Tile Floor, Vaulted Ceiling, Wainscoting, Wall to Wall Carpet, Water Softener
Exterior Features
Deck, Fenced, Patio, Porch, Sprinkler
Year built
2002
Days on market
45 days
RMLS #
24081945
Listing status
Active
Price per square foot
$205
Property taxes
$6,381
Garage spaces
3
Subdivision
Edmunds Estates
Elementary School
Emerald
Middle School
Pacific
High School
Union
Listing Agent
Cara Knode
-
Agent Phone (360) 608-8631
-
Agent Email caraknode@johnlscott.com
-
Listing Office John L. Scott Real Estate
-
Office Phone (360) 253-4100





































