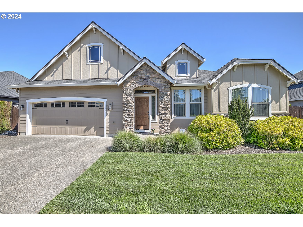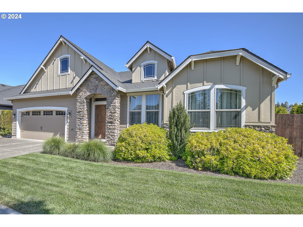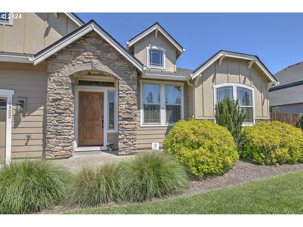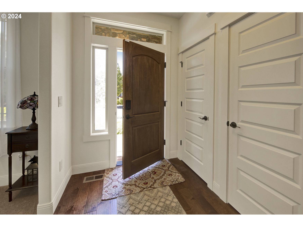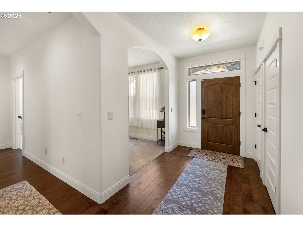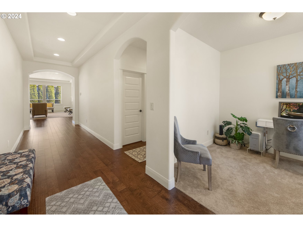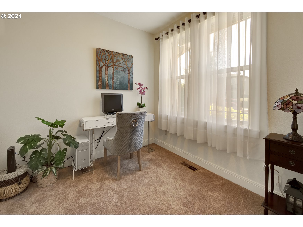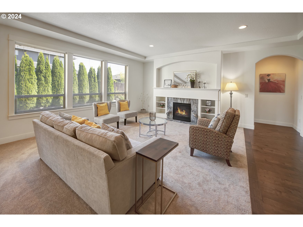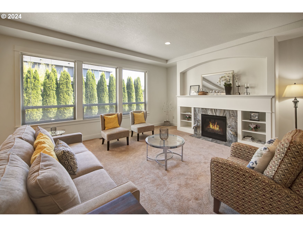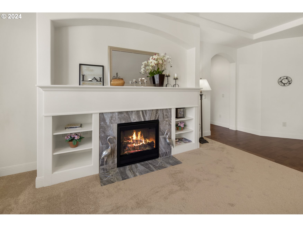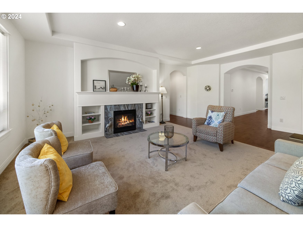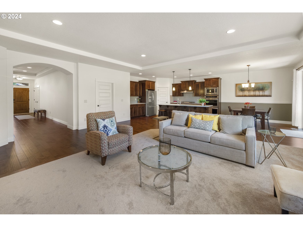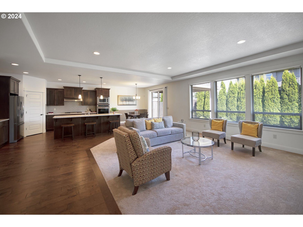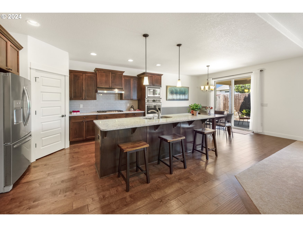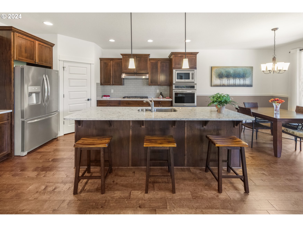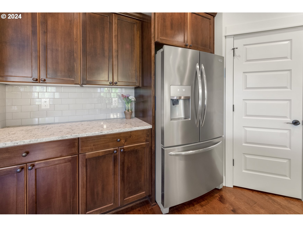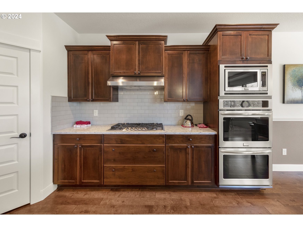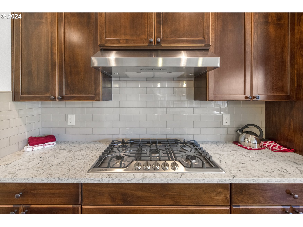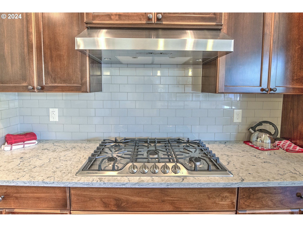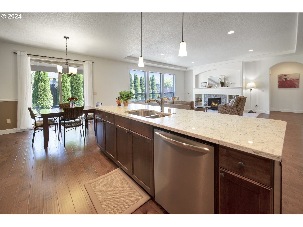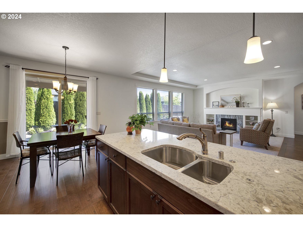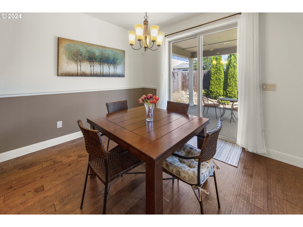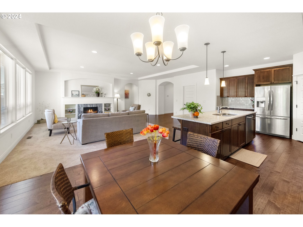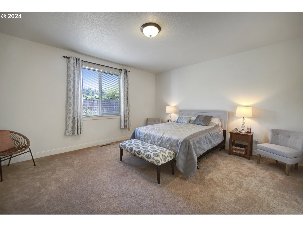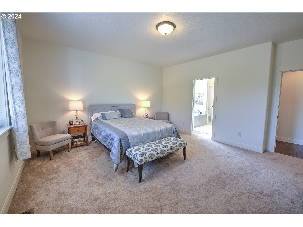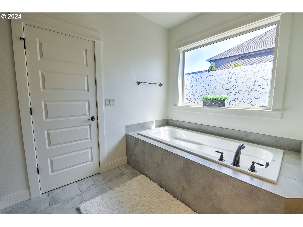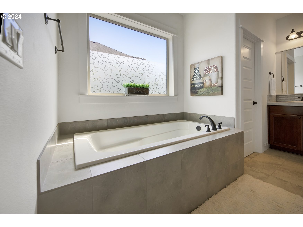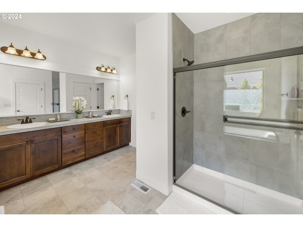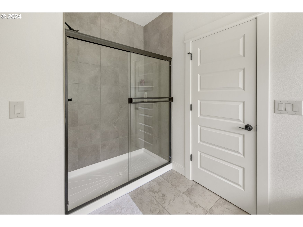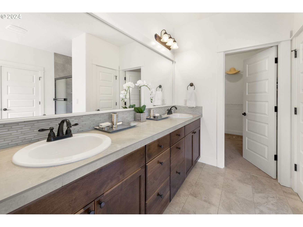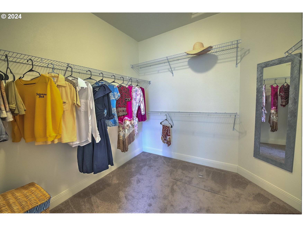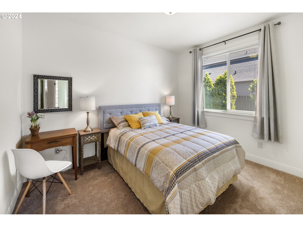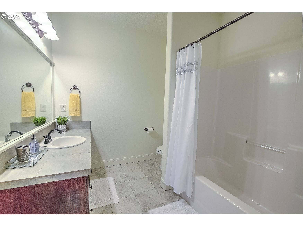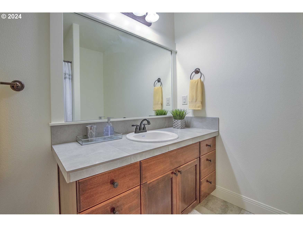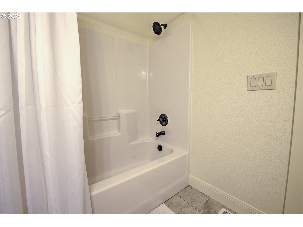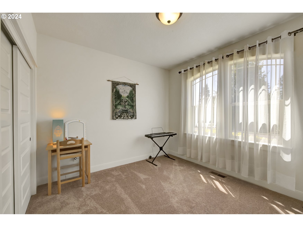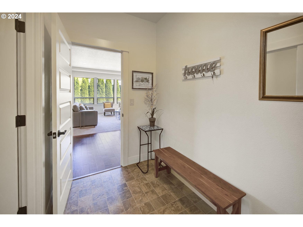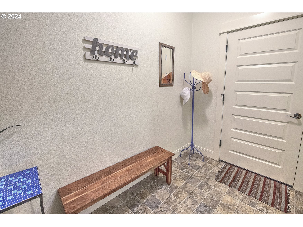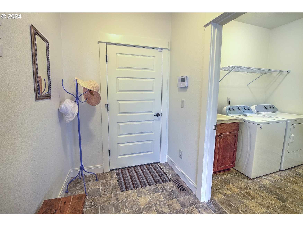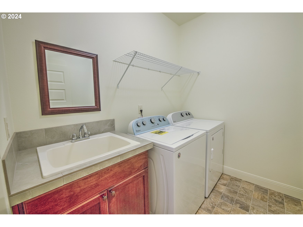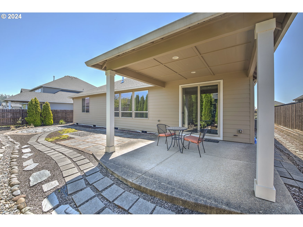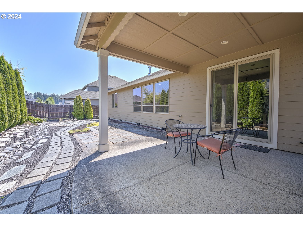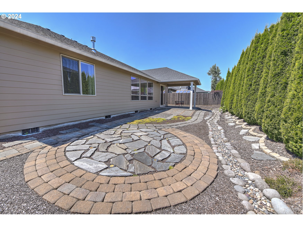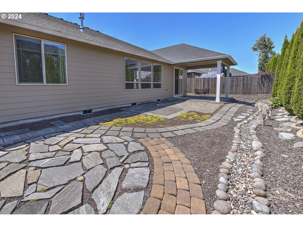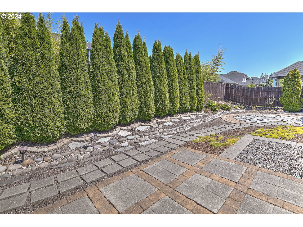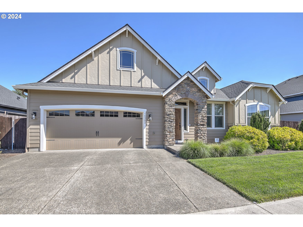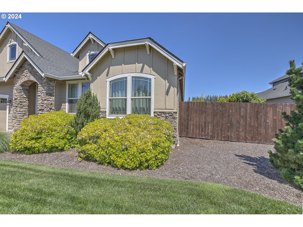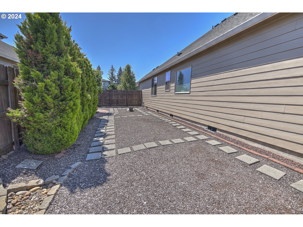Welcome to this meticulously maintained, 1-level home that exudes timeless elegance and modern convenience. In pristine condition, this home showcases beautiful architectural details including arched doorways and coved high ceilings that lead you into a spacious open floor plan.Step into the heart of the home where a gas fireplace nestled between built-in shelves and a mantle, create a cozy yet sophisticated ambiance. The kitchen, seamlessly integrated with the great room and dining area, is ideal for both casual gatherings and formal entertaining. Quartz countertops, double ovens, stainless steel appliances, an island, and a pantry provide ample space and functionality for culinary endeavors.The primary bedroom suite is a features an ensuite bathroom with a walk-in shower, a soaking tub, double sinks, and a generous walk-in closet.Beyond its interior charm, this home boasts a host of extras designed to enhance comfort and security. Enjoy the convenience of central vacuuming, pre-wiring for a security system, keyless entry, and a sprinkler system with an anti-siphon device. Sliding glass doors open onto a covered patio, perfect for relaxing and al fresco dining in the beautifully landscaped, low-maintenance fenced backyard. Gas hookup for a BBQ ensures effortless outdoor entertaining.Additional amenities include a 2-car garage, central air conditioning, a mudroom adjacent to a the utility room and there?s the potential for RV/boat parking along the side of the home. A one-year warranty adds peace of mind for the new homeowner.This stunning home offers a blend of luxury, functionality, and convenience in a desirable location, promising a lifestyle of comfort and style.
Bedrooms
3
Bathrooms
2.0
Property type
Single Family Residence
Square feet
2,206 ft²
Lot size
0.17 acres
Stories
1
Fireplace
Gas
Fuel
Gas
Heating
ENERGY STAR Qualified Equipment, Forced Air
Water
Public Water
Sewer
Public Sewer
Interior Features
Central Vacuum, Garage Door Opener, Hardwood Floors, High Ceilings, High Speed Internet, Quartz, Soaking Tub, Tile Floor, Wall to Wall Carpet, Washer Dryer
Exterior Features
Covered Patio, Fenced, Patio, Sprinkler, Yard
Year built
2017
RMLS #
24072041
Listing status
Active
Price per square foot
$330
HOA fees
$32 (monthly)
Property taxes
$5,857
Garage spaces
2
Subdivision
Hockinson Meadows
Elementary School
Hockinson
Middle School
Hockinson
High School
Hockinson
Listing Agent
Teresa Schwark-Everist
-
Agent Phone (360) 921-0611
-
Agent Email Teresa@nw4sale.com
-
Listing Office RE/MAX Equity Group
-
Office Phone (360) 882-6000

















































