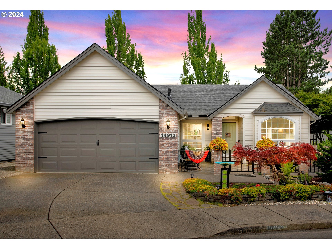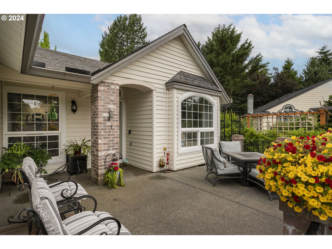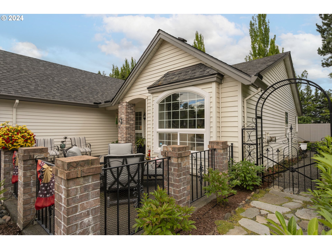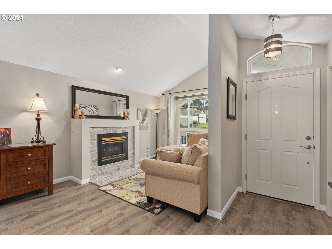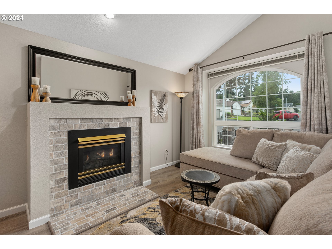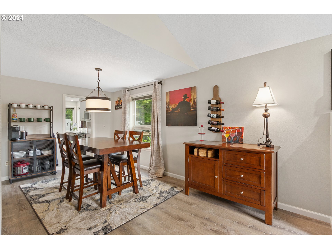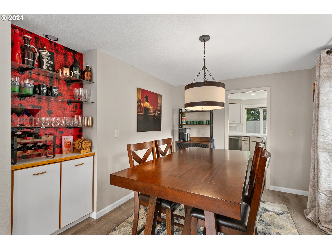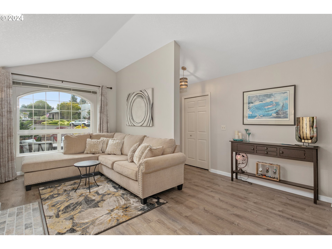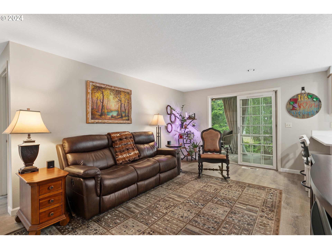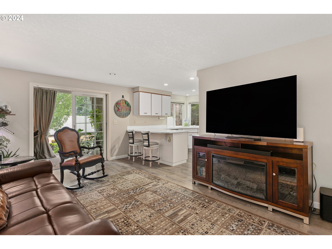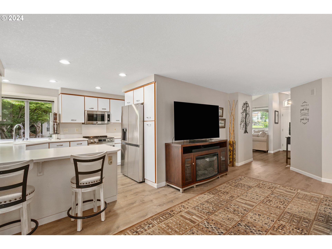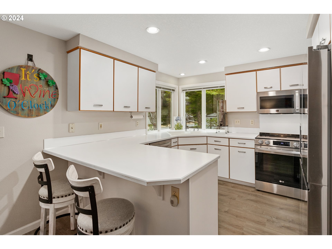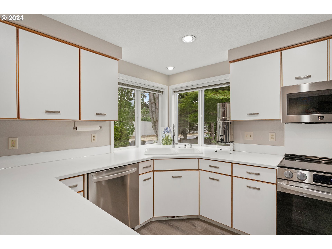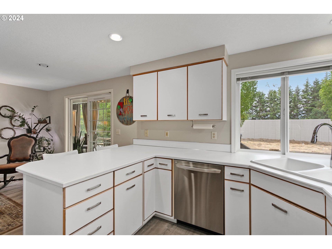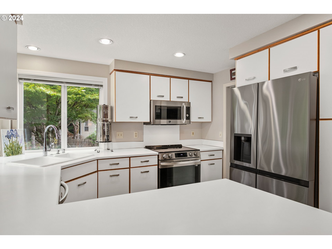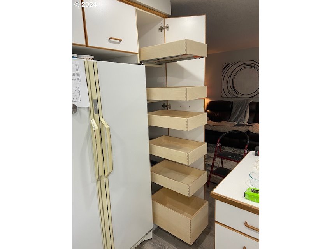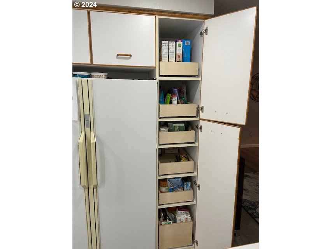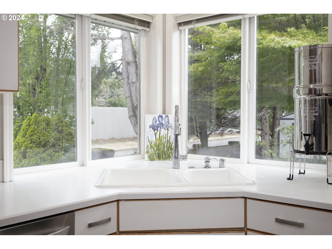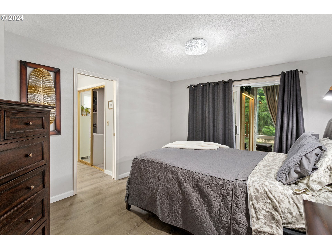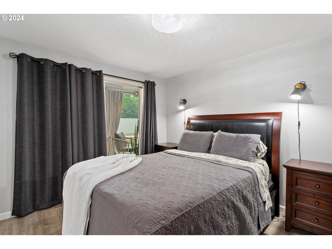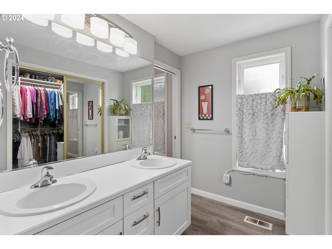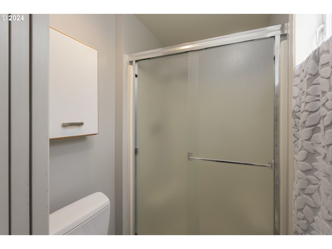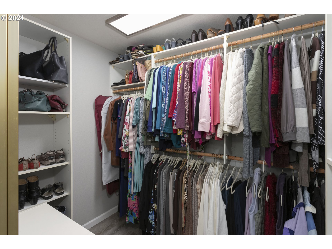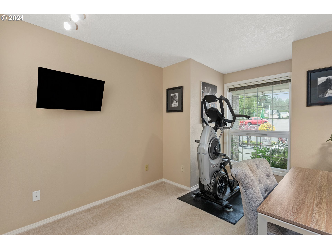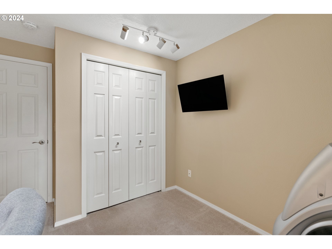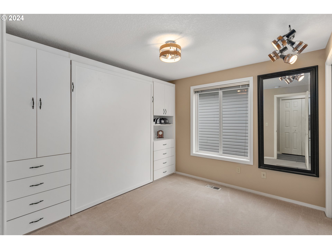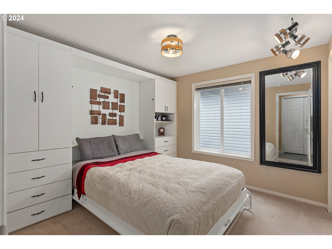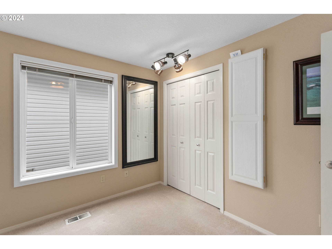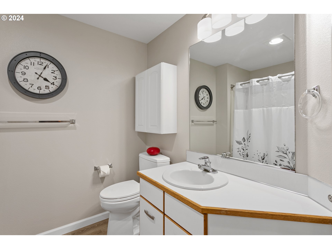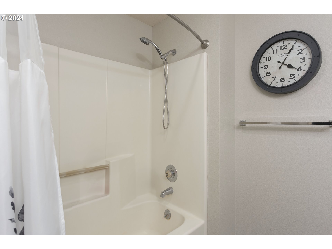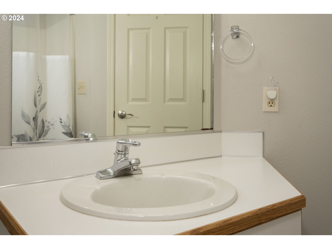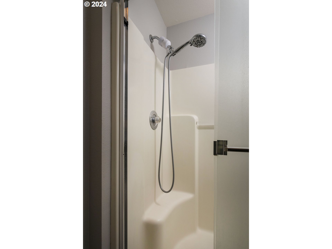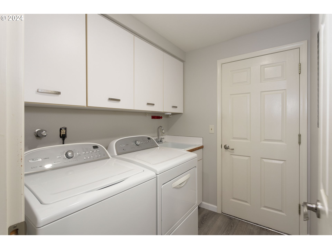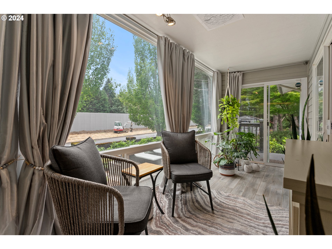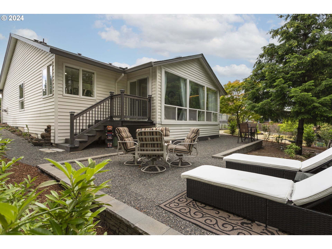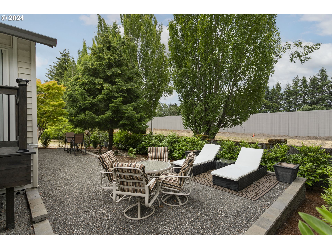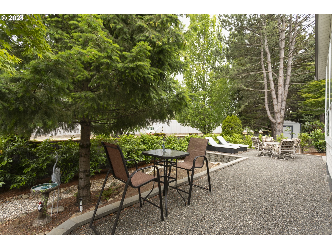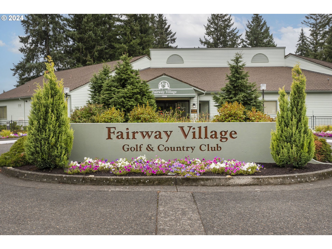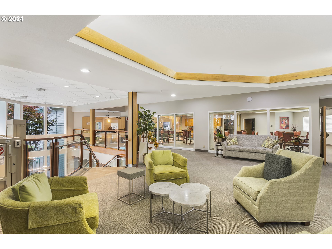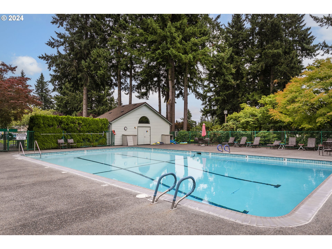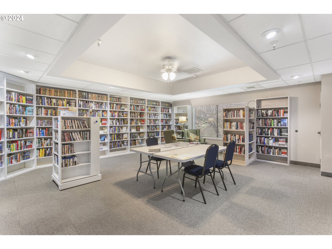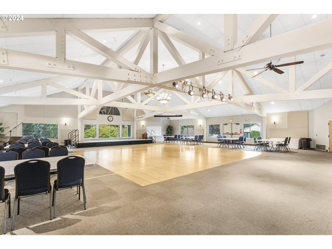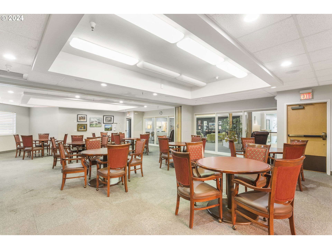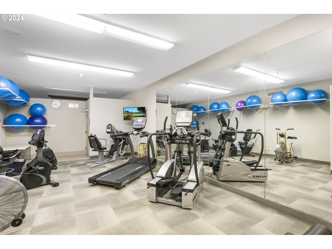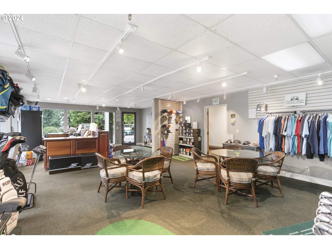One of the cutest homes in the Village! And it's UPDATED! This was Seller's "Forever Home," which they transformed into a comfortable, easy-care, low-maintenance home to retire in. However, life changed. A hard-to-find Royal Oak floorplan, three bedrooms, and amenities of a large home with a smaller footprint and a spacious, added, relaxing 6.5' X 22' SUN Room with Lifeproof Porcelain tile! The home features Beautiful, low-maintenance, Lifetime Waterproof Flooring throughout. White painted woodwork, tall baseboards, and Raised panel doors. Replace kitchen drawers with soft closing, added pullouts, cabinet door pulls, faucet, and LG stainless appliances. Vaulted Living ceiling, warm Gas fireplace, tile surround, Dining room, light and bright Kitchen, pantry, and corner windows bring in abundant natural lighting. The breakfast bar opens to the family room, leading to your quiet large Sunroom, and the well-planned backyard relaxing setting with low maintenance, and the planted Laurel Colomer, which grows up to 12' tall for privacy in the future outdoor living design. The primary bedroom and bath feature a hard-to-find spacious walk-in closet! 2nd guest bedroom features a guest Murphy bed, a tall window in the 3rd bedroom/office, or a den that brings natural light. Replace the furnace and AC and added gutter guards in 2022. Enjoy your front enclosed courtyard patio or the Sunroom out back! A must-see and hard-to-find move-ready home in the Village! See you soon! A 55+ Planned community with a Clubhouse, scheduled activities, exercise, Sauna, swimming pool, billiards, ping-pong, arts and crafts studio, ballroom, Library, meeting/event rooms, ballroom, and more!
Bedrooms
3
Bathrooms
2.0
Property type
Single Family Residence
Square feet
1,466 ft²
Lot size
0.12 acres
Stories
1
Fireplace
Gas
Fuel
Gas
Heating
Forced Air90
Water
Public Water
Sewer
Public Sewer
Interior Features
Garage Door Opener, Laminate Flooring, Laundry, Murphy Bed, Tile Floor, Vaulted Ceiling, Wall to Wall Carpet, Washer Dryer
Exterior Features
Patio, Porch
Year built
1993
RMLS #
24334579
Listing status
Active
Price per square foot
$399
HOA fees
$655 (annually)
Property taxes
$4,669
Garage spaces
2
Subdivision
Fairway Village
Elementary School
Riverview
Middle School
Shahala
High School
Mountain View
Listing Agent
Karl Lemire
-
Agent Phone (360) 936-0554
-
Agent Cell Phone (360) 936-0554
-
Agent Email karl@karlsellshomes.com
-
Listing Office Fairway Village Realty, LLC
-
Office Phone (360) 816-4455














































