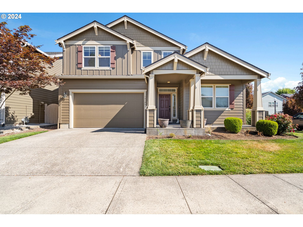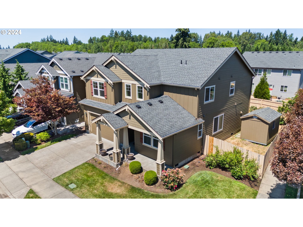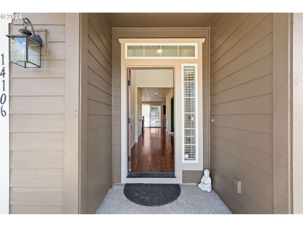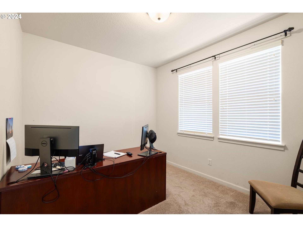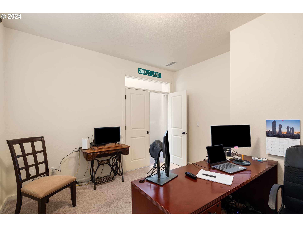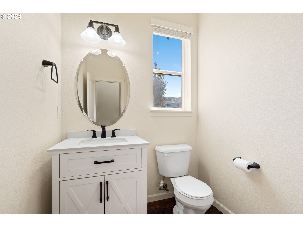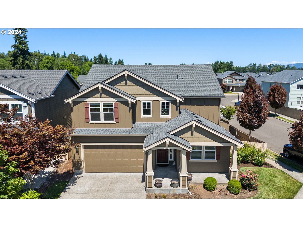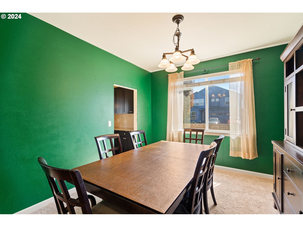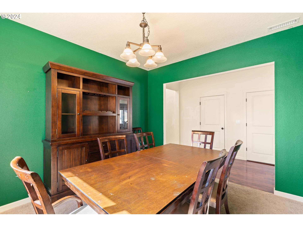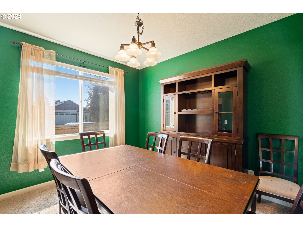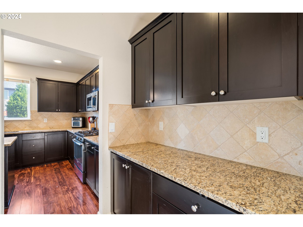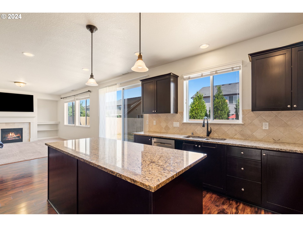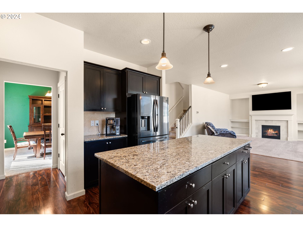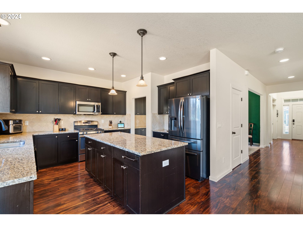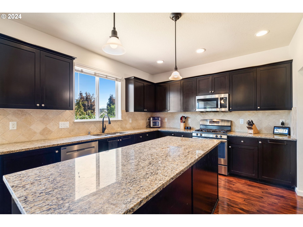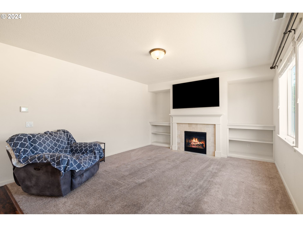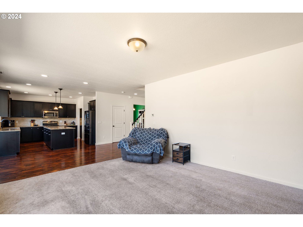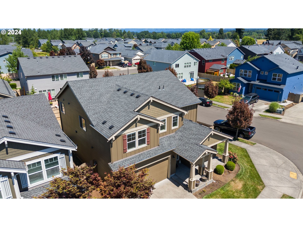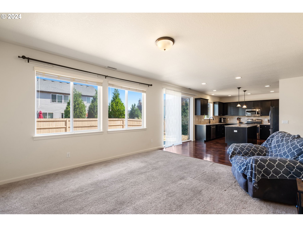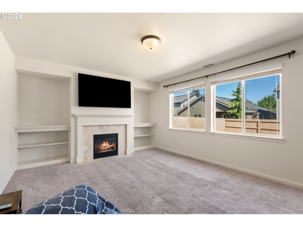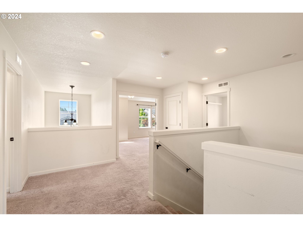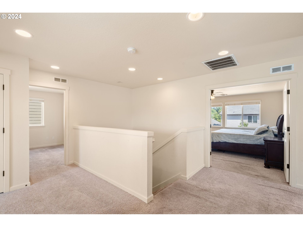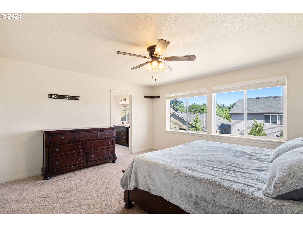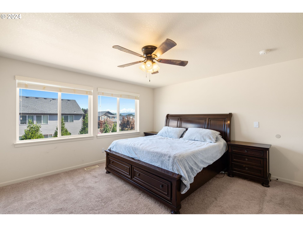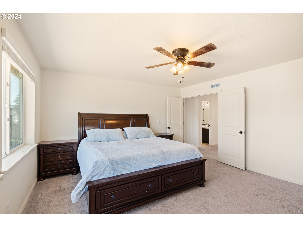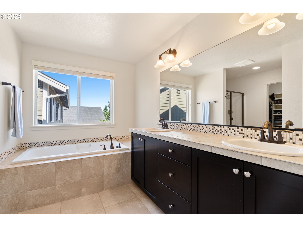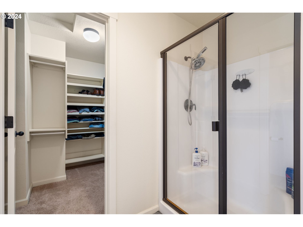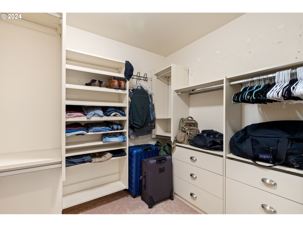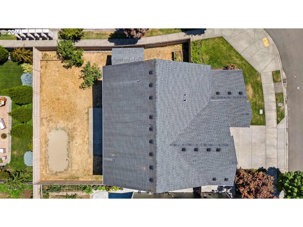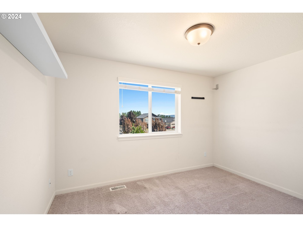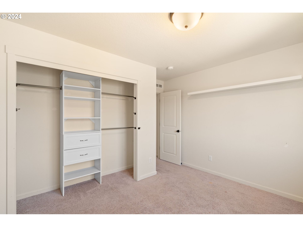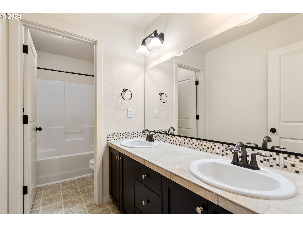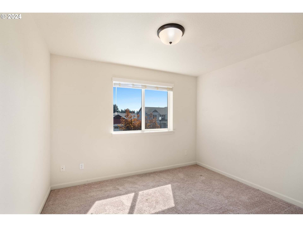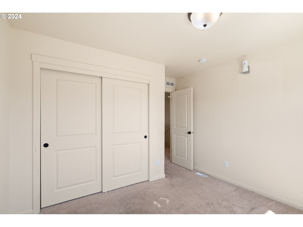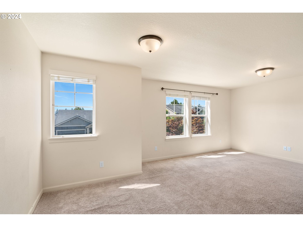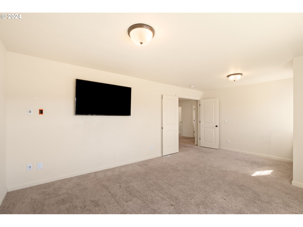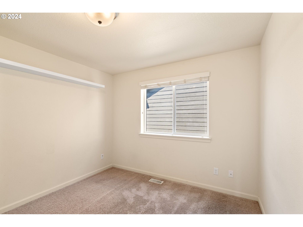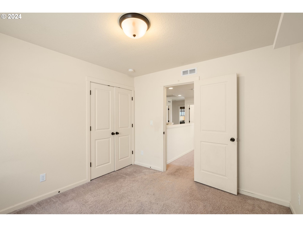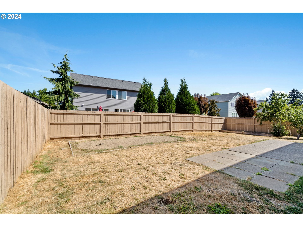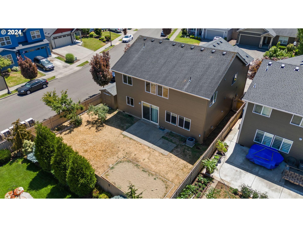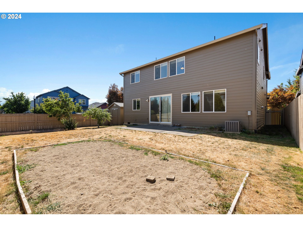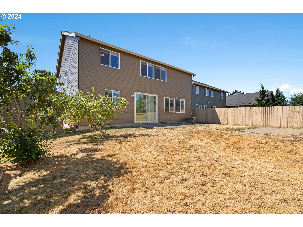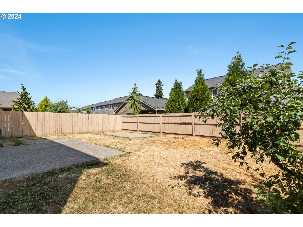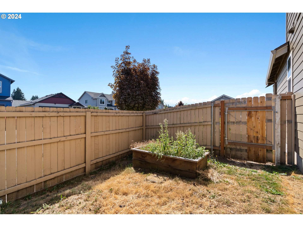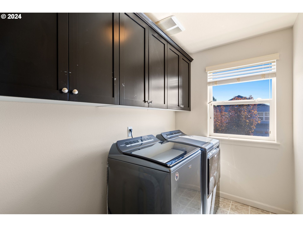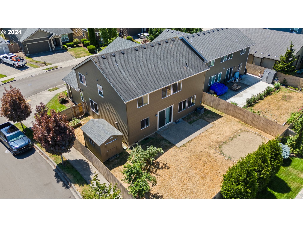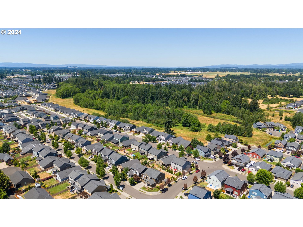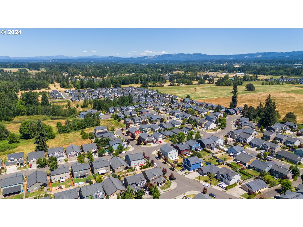Welcome to this stunning 4-bed (plus office and bonus!) home in the coveted Falcons Nest community. Situated on a large corner lot, this former model home boasts numerous upgrades and offers a perfect blend of elegance and functionality.As you step inside, you'll find an inviting office on the main floor, ideal for remote work or study. The formal dining room is perfect for hosting gatherings and special occasions. The heart of the home is the gourmet kitchen, featuring a large island, stainless steel appliances, a gas range, and a butler's pantry. Whether you're preparing a meal or entertaining guests, this kitchen is equipped to handle it all with style and efficiency.Upstairs, you'll discover four spacious bedrooms, including a versatile bonus room that can be tailored to your needs—think playroom, media room, or additional guest space. The primary suite is a true retreat, offering a soak tub, a walk-in shower, and ample closet space, ensuring your comfort and privacy.The home's exterior is freshly painted, and the HOA covers front yard maintenance and common areas, giving you more time to enjoy your beautiful surroundings. The backyard is a blank canvas but provides sprinklers, a pear tree, and an apple tree, and welcomes you to bring your vision to create your own little oasis. A $5000 carpet allowance allows you to personalize the home to your taste.Location is everything, and this home delivers. You'll be within walking distance to Cherry Park, making outdoor activities and community events easily accessible.Don't miss out on the opportunity to own this exceptional home in Falcons Nest. With its prime location, abundant upgrades, and thoughtful design, it's the perfect place to create lasting memories. Schedule your showing today and experience the best of comfortable, modern living.
Bedrooms
4
Bathrooms
2.1
Property type
Single Family Residence
Square feet
2,785 ft²
Lot size
0.14 acres
Stories
2
Fireplace
Gas
Fuel
Electricity, Gas
Heating
Forced Air90
Water
Public Water
Sewer
Public Sewer
Interior Features
Garage Door Opener, Granite, High Ceilings, High Speed Internet, Laminate Flooring, Laundry, Wall to Wall Carpet
Exterior Features
Fenced, Patio, Porch, Sprinkler, Tool Shed, Yard
Year built
2014
Days on market
28 days
RMLS #
24599750
Listing status
Active
Price per square foot
$224
HOA fees
$85 (monthly)
Property taxes
$4,395
Garage spaces
2
Subdivision
Falcons Nest
Elementary School
Glenwood
Middle School
Laurin
High School
Prairie
Listing Agent
Megan Anderson
-
Agent Phone (360) 609-8668
-
Agent Cell Phone (360) 609-8668
-
Agent Email MovingwithMeganNW@KW.com
-
Listing Office Keller Williams Realty
-
Office Phone (360) 693-3336

















































