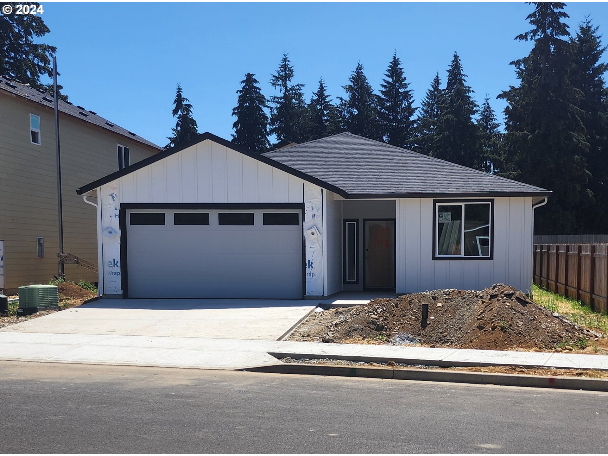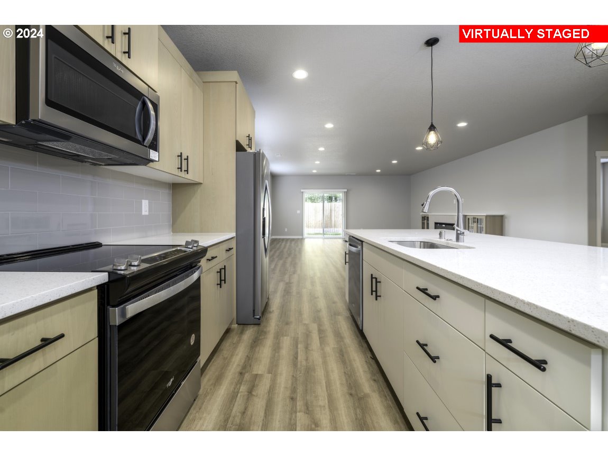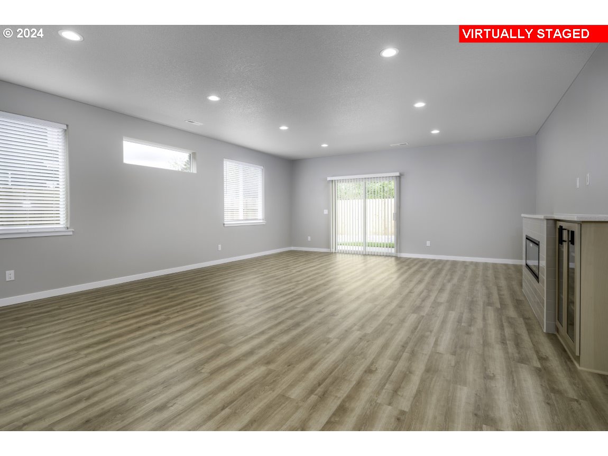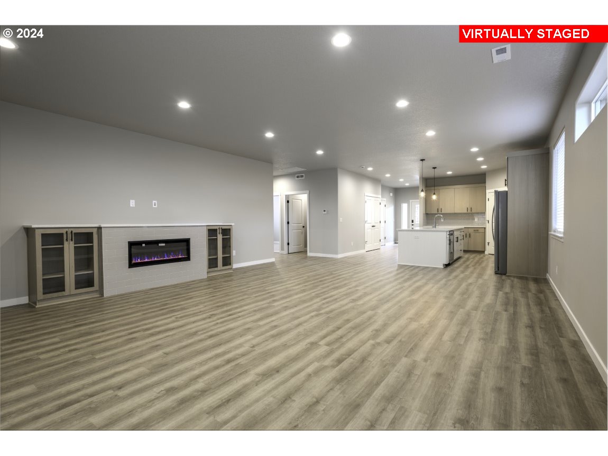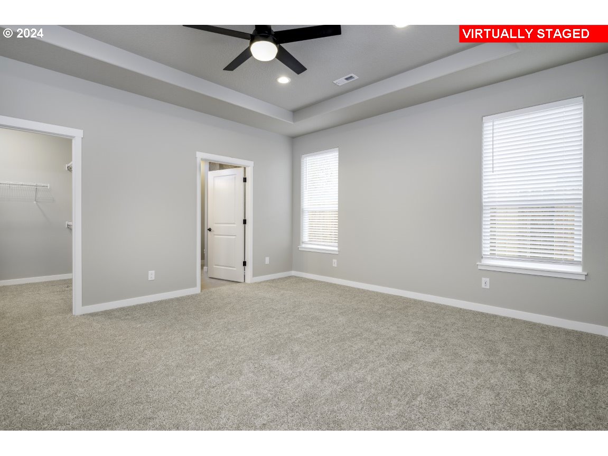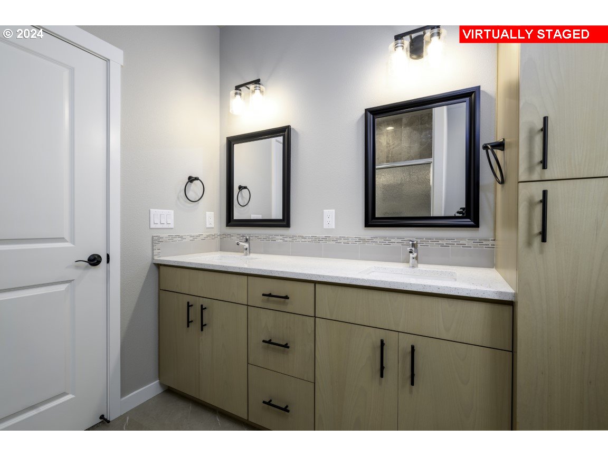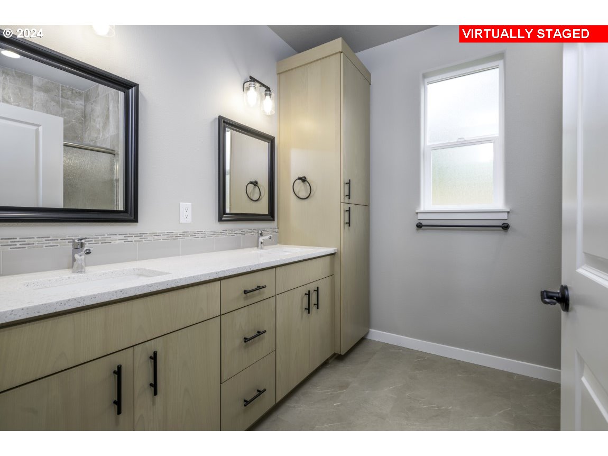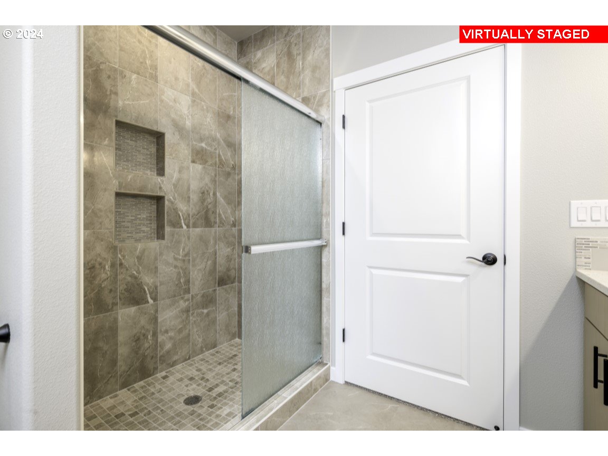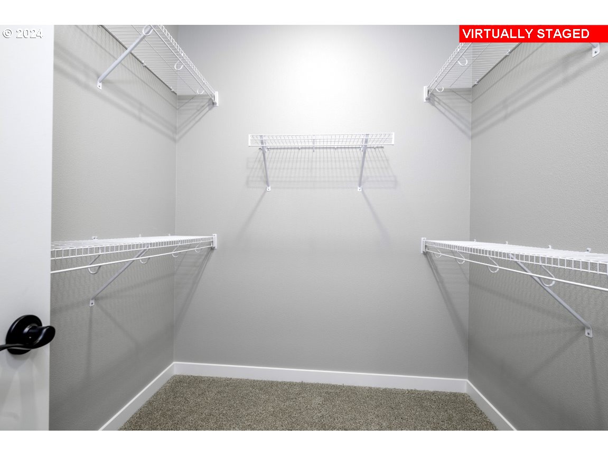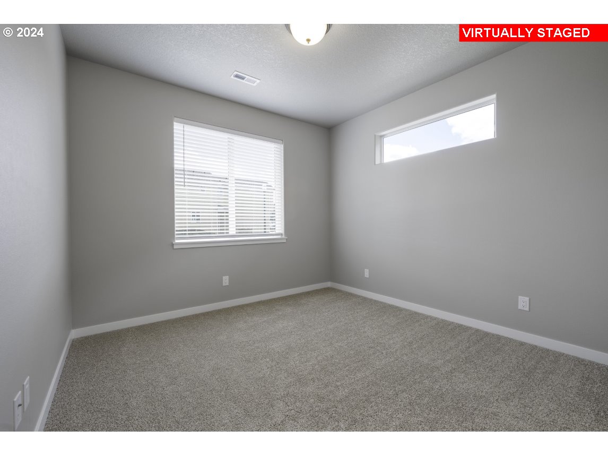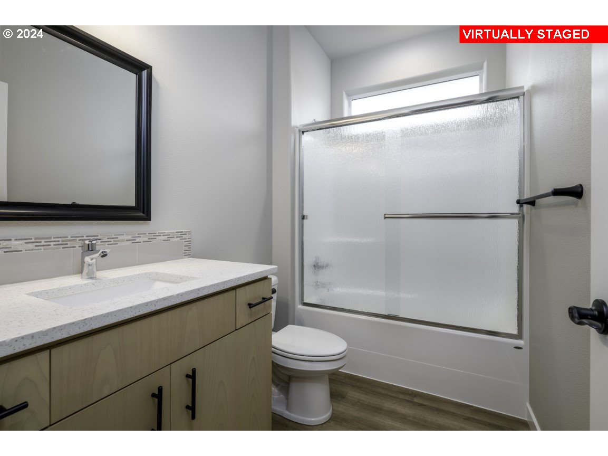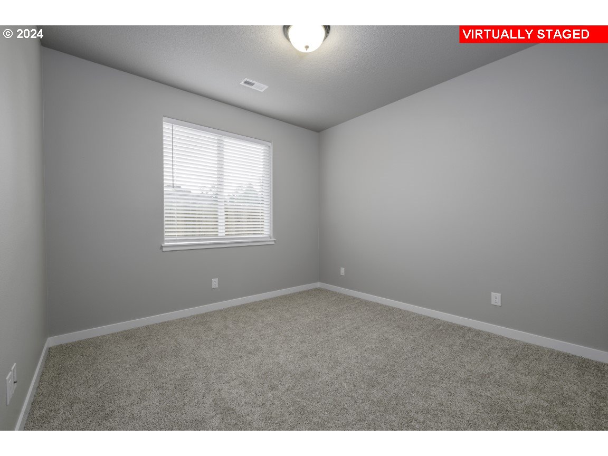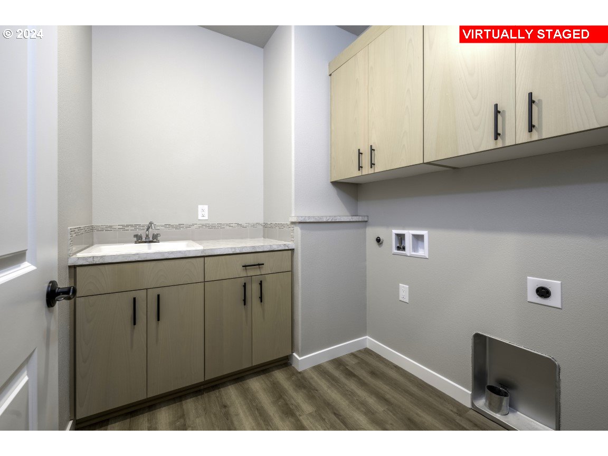NO HOA. Featuring 3 bedrooms and 2 baths with spacious doors and halls, this home is designed with accessibility in mind. The open layout creates a welcoming feel with the Standard Plus finish package. Enjoy durable and low-maintenance luxury vinyl flooring throughout the main living and bath areas. The kitchen, with classic shaker-style beech cabinets, offers stylish storage and ample counter space. Experience charm in the living room with an LED fireplace providing thermostat-controlled heat. Built-ins add warmth and extra storage. The home is wired for streaming with CAT-6 and coaxial cables in each bedroom and the great room. The primary suite boasts a luxurious fully tiled shower for a spa-like experience. Inside, find quartz counters, a media hub, smart locks, ceiling fan, and more. Outside, the finished garage comes with an opener, and a covered patio enhances outdoor living in the fully landscaped and fenced yard. These features are standard, showcasing our commitment to quality. The same plan is available in our Budget Smart package on other lots. GPS 12702 NE 109th St. (if you have iPhone, it might not work) to get to Luden Estates. This home will be complete in early September. [SAMPLE PHOTOS OF SAME FLOOR PLAN]
Open House Information
| Dates/times |
August 14, 2024 @ 1:00 pm - 4:00 pm August 15, 2024 @ 1:00 pm - 4:00 pm |
|---|---|
| Contact | Tina |
| Contact phone | (541) 561-3234 |
| Directions | from 99th St or 119th St take 124th Ave to 109th St and head East to 127th Ave |
STOP BY THE MODEL HOME TO SEE THIS ONE!
Bedrooms
3
Bathrooms
2.0
Property type
Single Family Residence
Square feet
1,850 ft²
Stories
1
Fireplace
Electric
Fuel
Electricity
Heating
Forced Air, Heat Pump
Water
Public Water
Sewer
Public Sewer
Interior Features
Ceiling Fan, Garage Door Opener, Heat Recovery Ventilator, High Ceilings, High Speed Internet, Laundry, Luxury Vinyl Plank, Luxury Vinyl Tile, Quartz, Wall to Wall Carpet
Exterior Features
Covered Patio, Fenced, Sprinkler, Yard
Year built
2024
Days on market
18 days
RMLS #
24344785
Listing status
Active
Price per square foot
$335
Garage spaces
2
Subdivision
Luden Estates
Elementary School
Maple Grove
Middle School
Laurin
High School
Prairie
Listing Agent
Susan Gregory
-
Agent Phone (360) 836-4408
-
Agent Cell Phone (360) 836-4408
-
Agent Email SusanGregoryRealtor@gmail.com
-
Listing Office Wayne Kankelberg Real Estate, LLC
-
Office Phone (360) 600-8703














