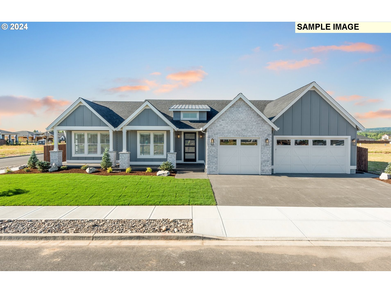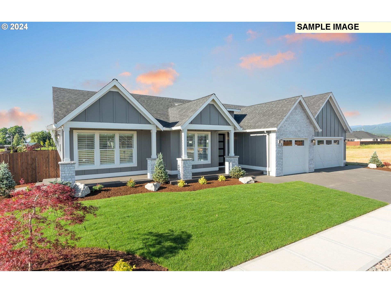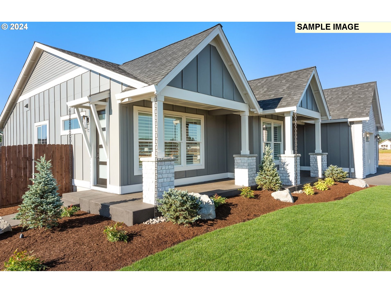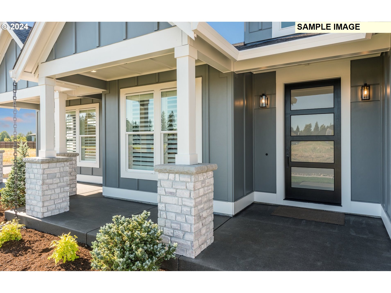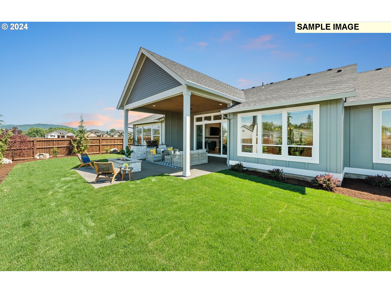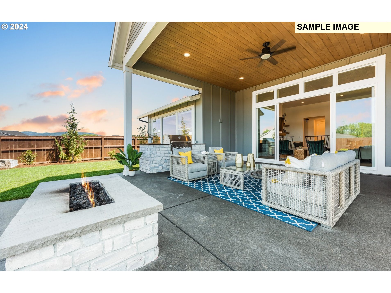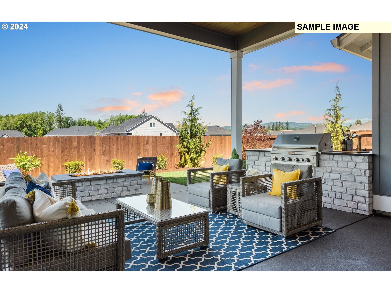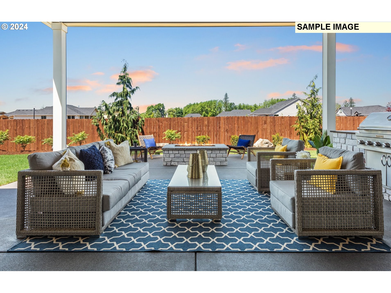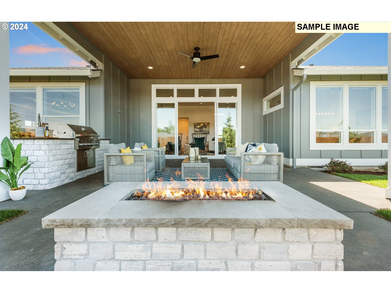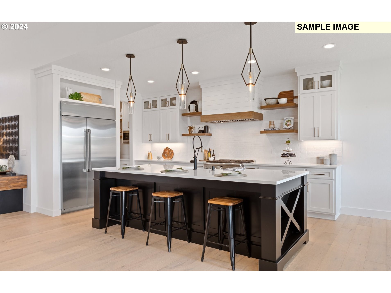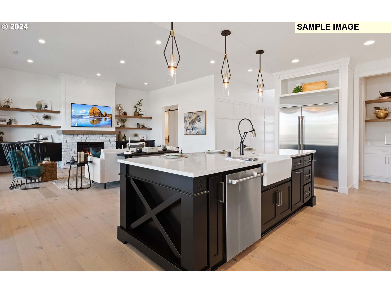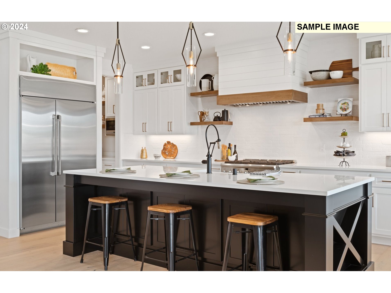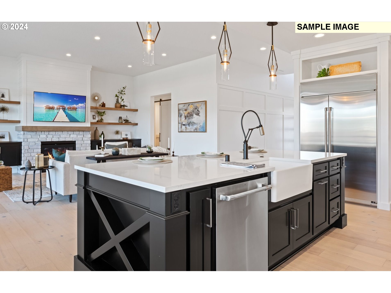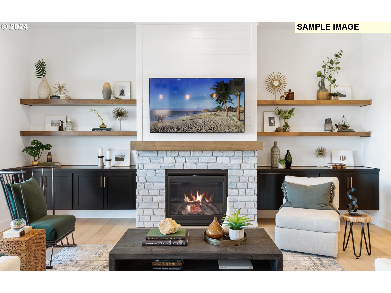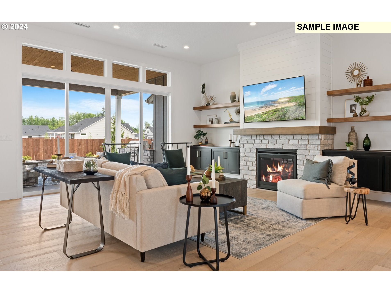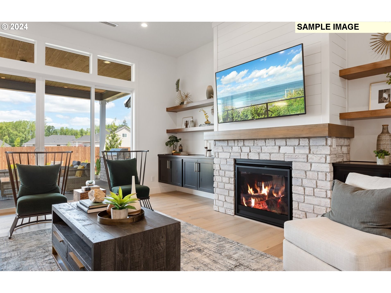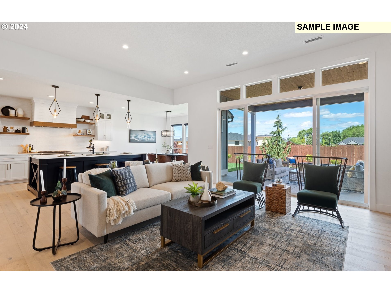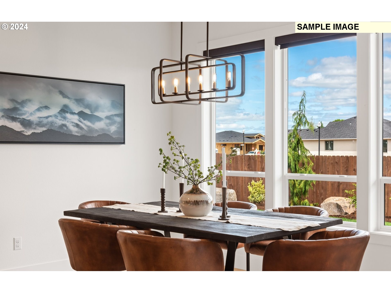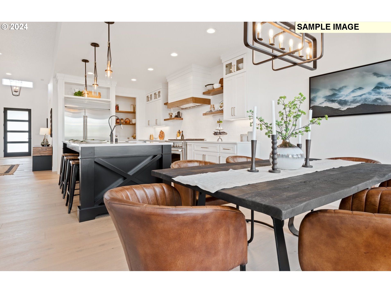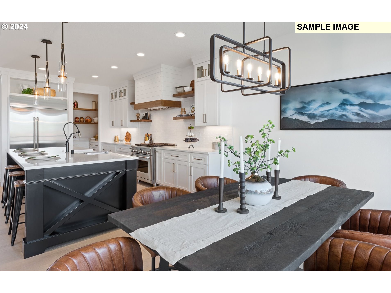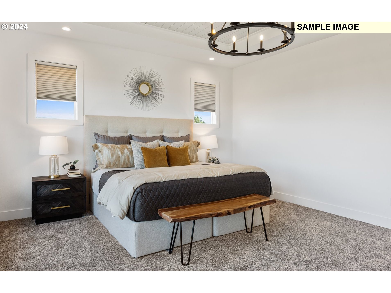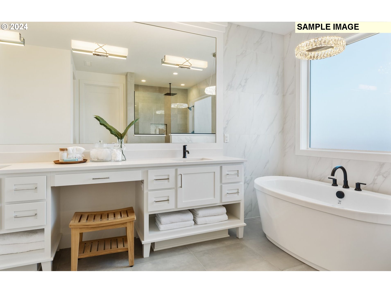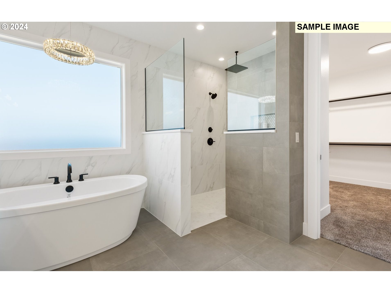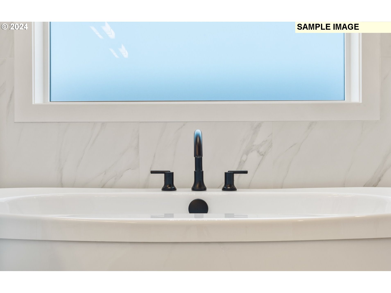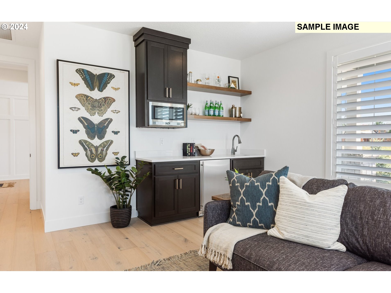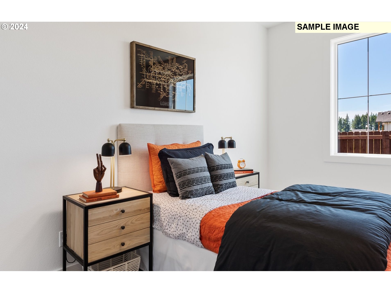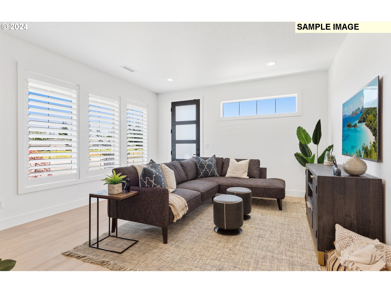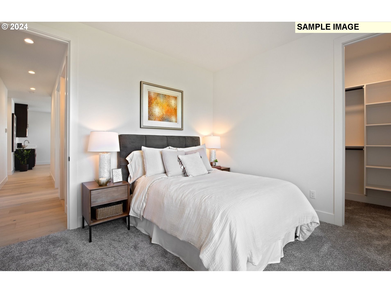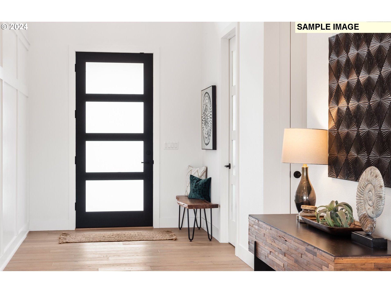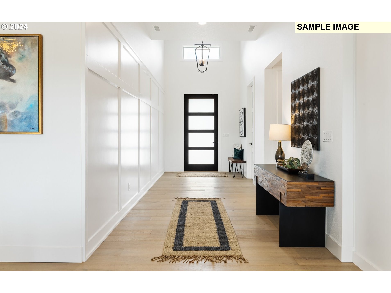PROPOSED new home to be built in Westhaven. This award winning floor plan offers a multi-generational concept with a separate entrance.The sample pictures are of the same floor plan and show the expansive great room and kitchen. The primary suite, walk in closet and laundry area are all connected for ease of use. There is a large covered outdoor living area included with this home. A large quarter acre lot offers the luxury of expansive yards and additional outdoor living areas. Some notable included features are Thermador Appliances, Indoor and Outdoor fireplaces, Solid core interior doors just to name a few. Build this home, chose another plan from the builder or have them design one specifically for you.
Bedrooms
4
Bathrooms
2.1
Property type
Single Family Residence
Square feet
2,845 ft²
Lot size
0.29 acres
Stories
1
Fireplace
Gas
Fuel
Gas
Heating
Forced Air, Forced Air 95 Plus
Water
Public Water
Sewer
Public Sewer
Interior Features
Ceiling Fan, Engineered Hardwood, Laundry, Quartz, Tile Floor
Exterior Features
Covered Patio, Fenced, Gas Hookup, Porch, Yard
Year built
2024
Days on market
52 days
RMLS #
24006814
Listing status
Active
Price per square foot
$453
Garage spaces
3
Subdivision
Westhaven
Elementary School
South Ridge
Middle School
View Ridge
High School
Ridgefield
Listing Agent
John Colgate
-
Agent Phone (360) 989-6316
-
Agent Email jncolgate@gmail.com
-
Listing Office Parker Brennan Real Estate
-
Office Phone (360) 718-3363































