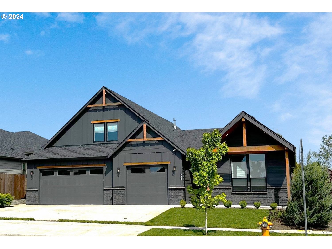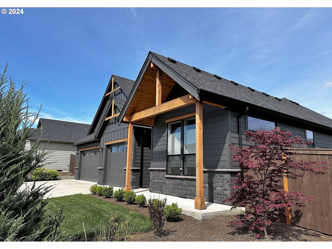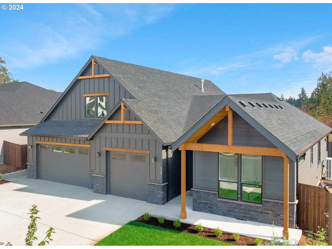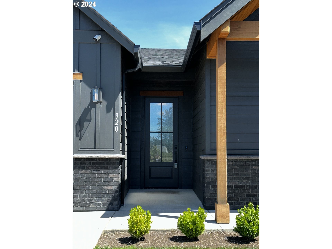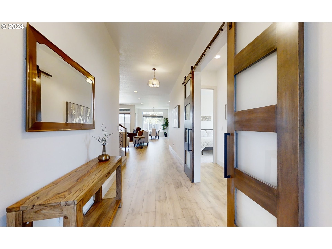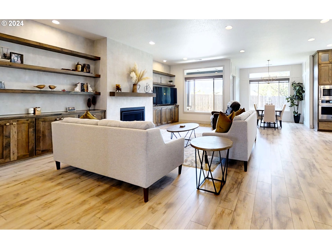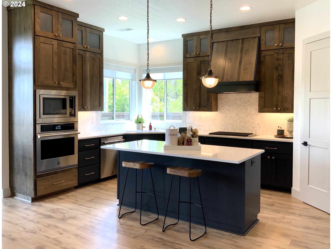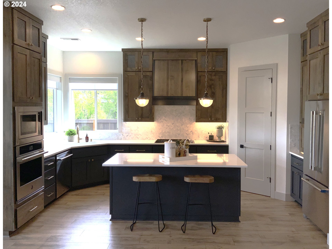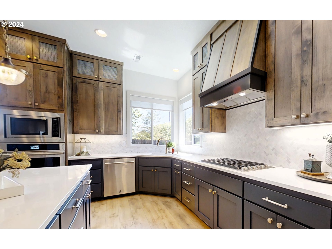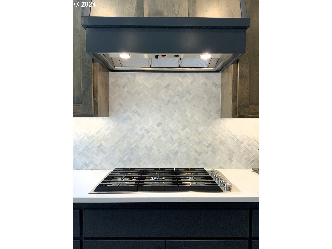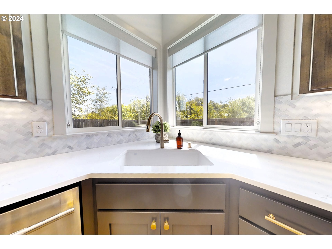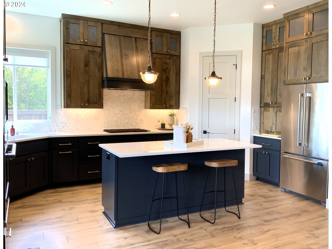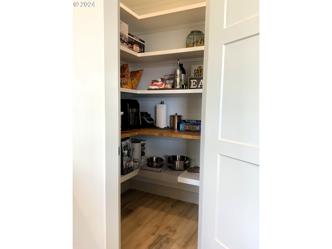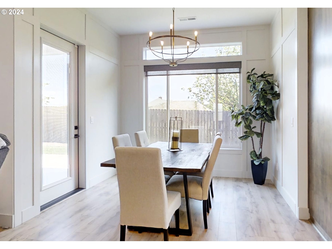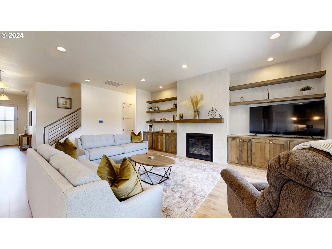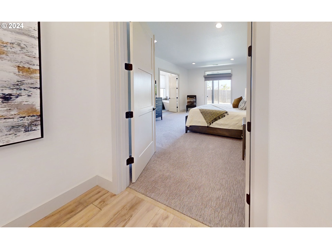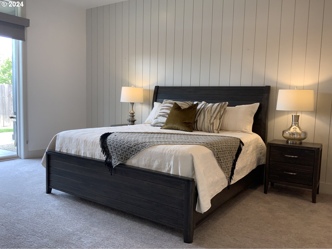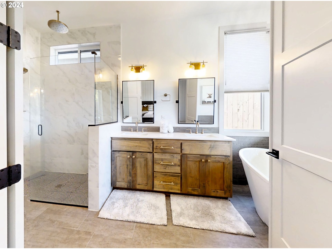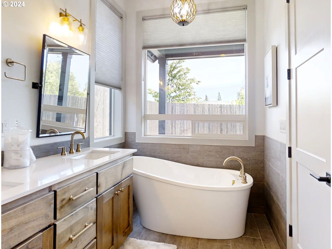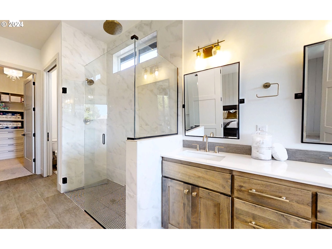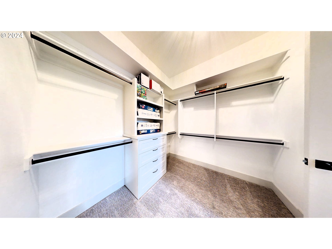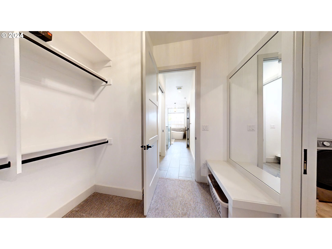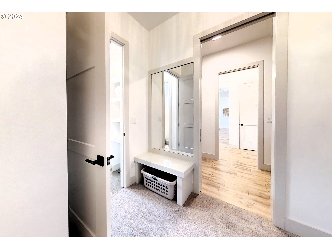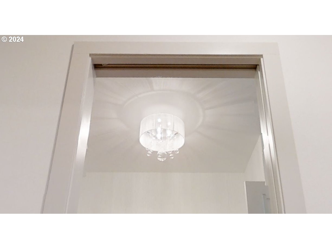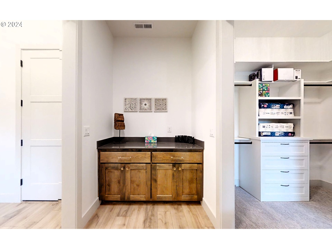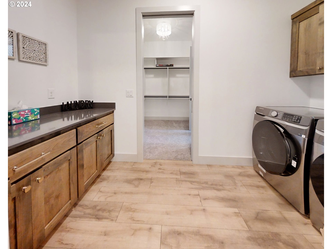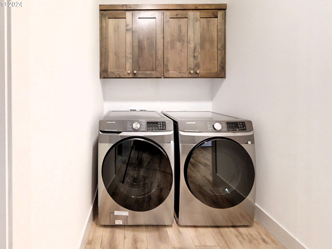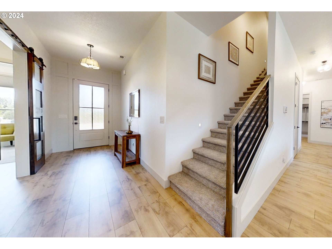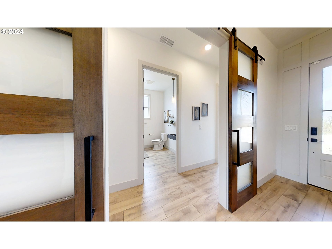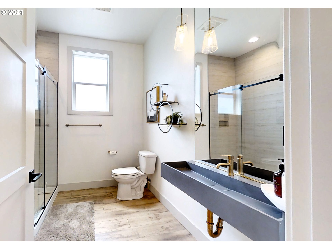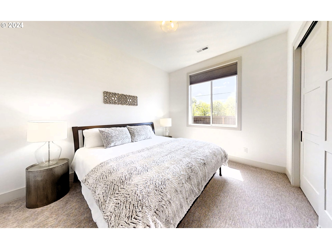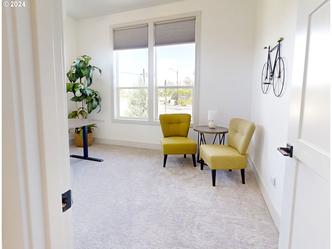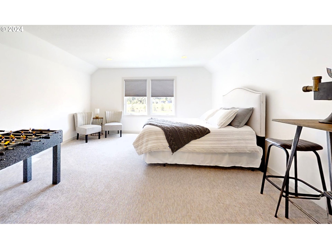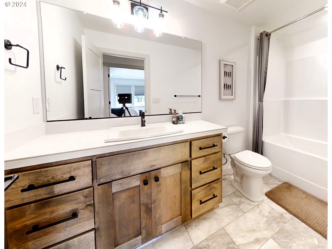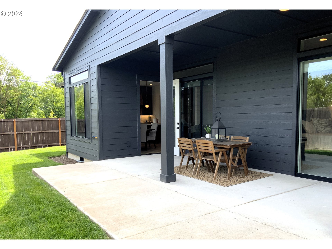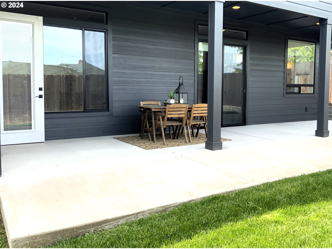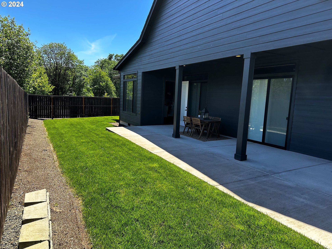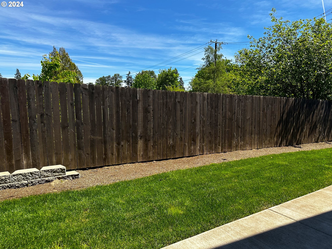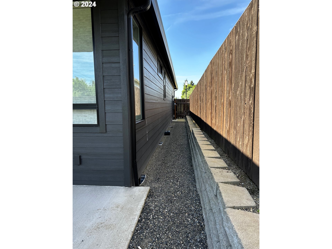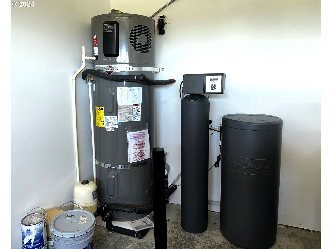PRICE REDUCED & Seller will contribute up to $10,000 to Buyer's interest rate buy-down! Better than New! Modern "Green" Luxury with Custom Elements Throughout! High ceilings, oversized windows and open concept make this former model home naturally bright & inviting! Kitchen has custom cabinetry, Jenn-Air stainless appliances, quartz counters w/ Carrara marble backsplash, eating bar & walk-in pantry! Huge great room features handcrafted plaster accents, gas fireplace, built-in shelves & cabinets! Dining area has wainscoting & door to patio! Main-level primary suite has French doors, custom shiplap accent wall, slider to patio, dramatic soaking tub, double sinks, custom tile, roll-in glass wall shower with ceiling rain head, elegant walk-in closet (conveniently connects directly to laundry). Custom sliding barn doors offer additional privacy to main level guest quarters / office area. One-level living (other than spacious bonus/bedroom and full bath up)! Closets are oversized with custom organizers. Culligan whole-home water softener system. ?Smart? thermostat & HVAC w/ HRV system. Custom window coverings. Security system. Spacious 3-car garage is EV ready. Lawn sprinklers front/back. Fenced yard. Large covered back patio with gas BBQ hook-up. Built with MANY Green, Wellness, Universal Design & Accessibility certifications promote superior accessibility, health and comfort! Minutes to freeway access, coffee, shopping, dining, vineyards & equestrian facilities. Ridgefield Costco and new shopping/dining options coming soon! Be sure to check out 3D tour!
Bedrooms
4
Bathrooms
3.0
Property type
Single Family Residence
Square feet
2,637 ft²
Lot size
0.17 acres
Stories
2
Fireplace
Gas
Fuel
Gas
Heating
ENERGY STAR Qualified Equipment, Forced Air 95 Plus, Heat Exchanger
Water
Public Water
Sewer
Public Sewer
Interior Features
Garage Door Opener, High Ceilings, High Speed Internet, Laminate Flooring, Luxury Vinyl Plank, Quartz, Soaking Tub, Tile Floor, Wainscoting, Wall to Wall Carpet, Water Softener
Exterior Features
Covered Patio, Fenced, Gas Hookup, On Site Stormwater Management, Sprinkler, Yard
Year built
2022
Days on market
61 days
RMLS #
24673411
Listing status
Active
Price per square foot
$329
HOA fees
$50 (monthly)
Property taxes
$6,251
Garage spaces
3
Subdivision
Urban Downs
Elementary School
South Ridge
Middle School
View Ridge
High School
Ridgefield
Listing Agent
Shannon Lambertson
-
Agent Phone (360) 607-6608
-
Agent Cell Phone (360) 607-6608
-
Agent Email Shannon@ShannonLambertson.com
-
Listing Office Keller Williams Realty
-
Office Phone (360) 693-3336









































