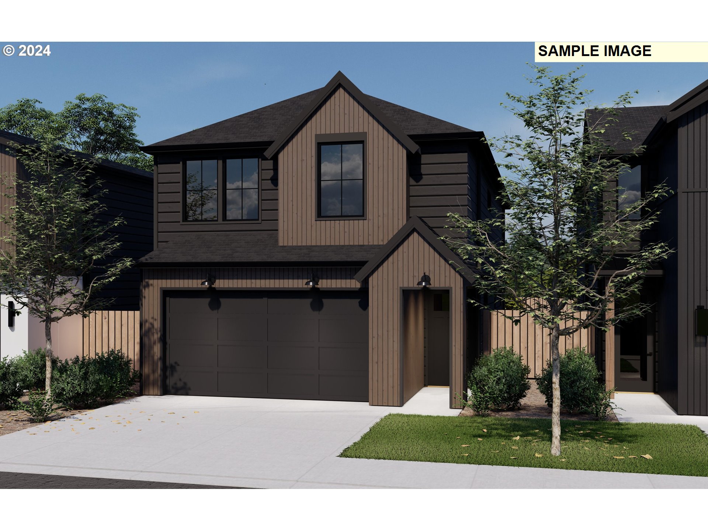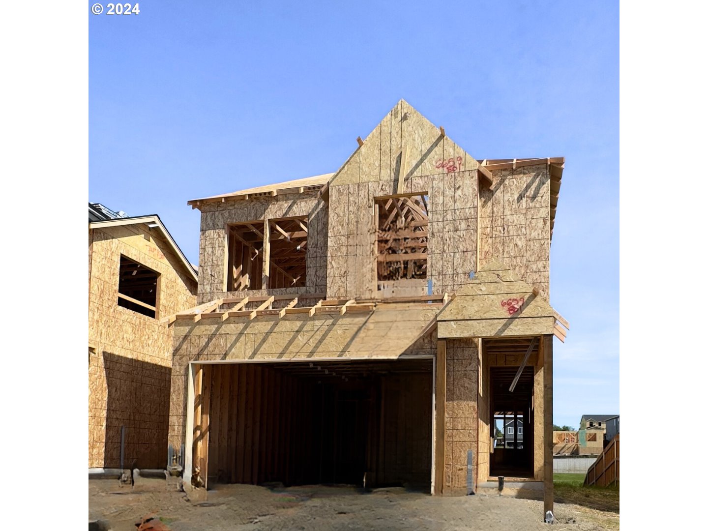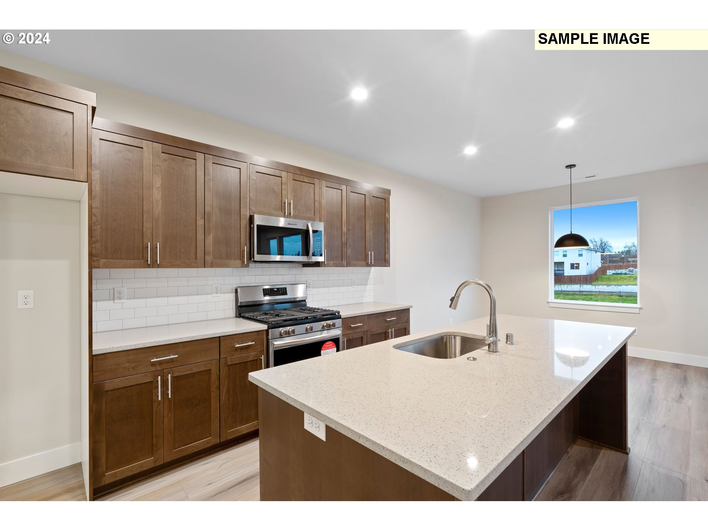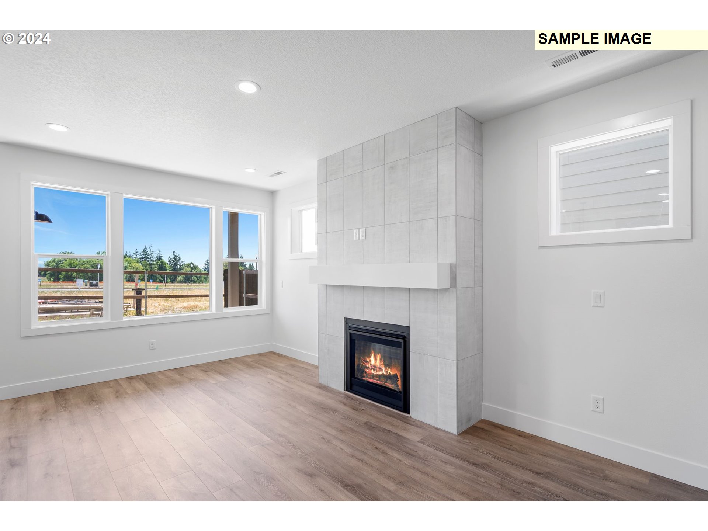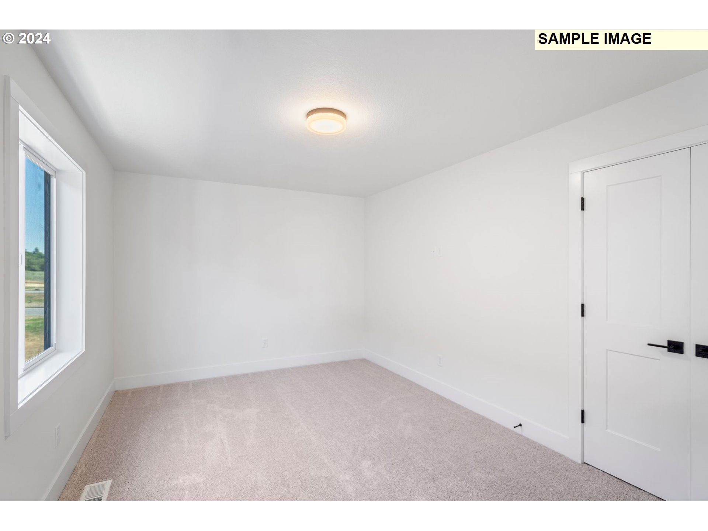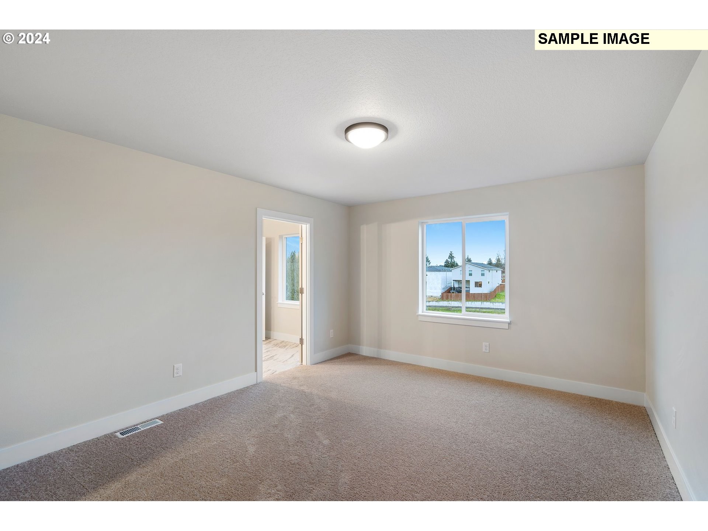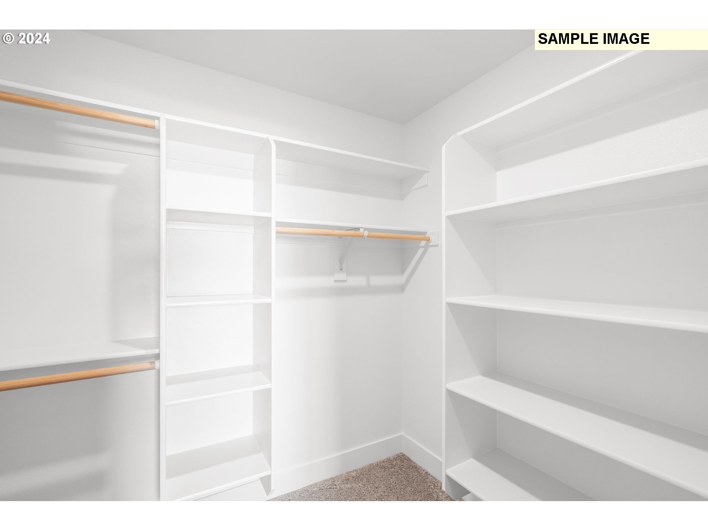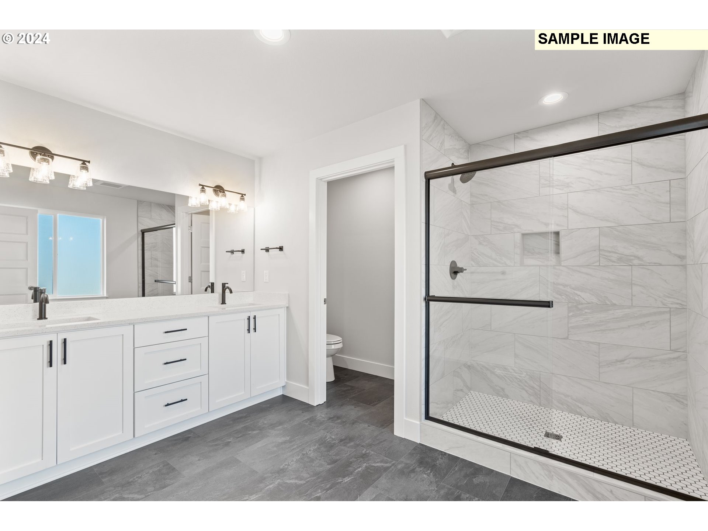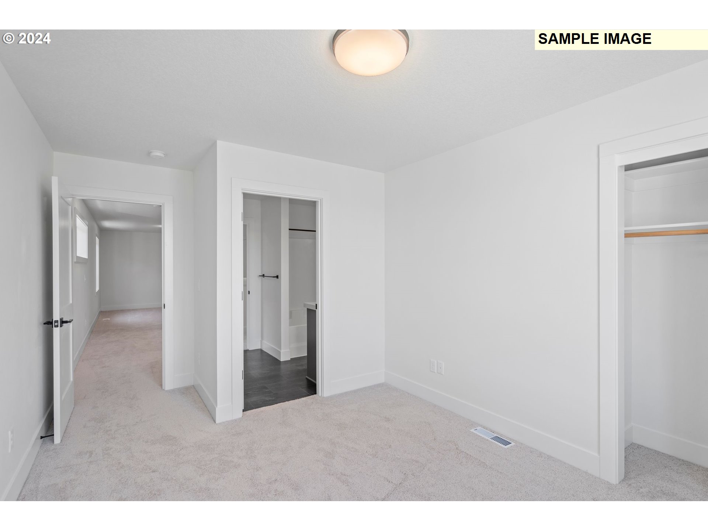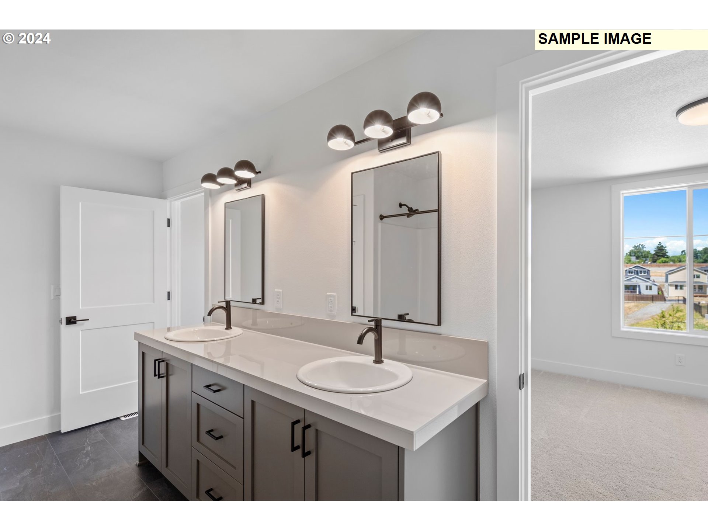Coming soon on a green space lot, the Carson Northwest! Our standard features, such as wood shelving in closets, backyard fencing, and tiled shower have been elevated by upgrades such as a kitchen package with full ceiling height cabinets and next level appliances, stairs from the deck, fabricated steel hand railing, frameless glass shower door and 1/2 glass wall in primary bathroom, and even a freestanding tub! The Carson plan, with 3 bedrooms, a loft, and 2.5 bathrooms, also includes a Jack and Jill bathroom upstairs, powder bath pedestal sink, heat pump and cooling system, and gas fireplace. You'll find this home in our North Haven community, just West of I5 off 179th St, with walking trails, playgrounds, activities, and more. *rendering and photos of similar home, actual will vary.
Bedrooms
3
Bathrooms
2.1
Property type
Single Family Residence
Square feet
2,230 ft²
Lot size
0.08 acres
Stories
2
Fireplace
Gas
Fuel
Gas
Heating
ENERGY STAR Qualified Equipment, Heat Pump
Water
Public Water
Sewer
Public Sewer
Interior Features
Garage Door Opener, Laminate Flooring, Laundry, Quartz, Soaking Tub, Tile Floor, Vinyl Floor, Wall to Wall Carpet
Exterior Features
Covered Deck, Covered Patio, Fenced, Public Road, Sprinkler, Yard
Year built
2024
Days on market
126 days
RMLS #
24599667
Listing status
Active
Price per square foot
$271
HOA fees
$57 (monthly)
Garage spaces
2
Subdivision
North Haven
Elementary School
South Ridge
Middle School
View Ridge
High School
Ridgefield
Listing Agent

Terry Wollam
-
Agent Phone (360) 713-0215
-
Agent Cell Phone (360) 798-9103
-
Agent Email haven@wollamassociates.com
-
Listing Office RE/MAX Equity Group
-
Office Phone (360) 882-6000











