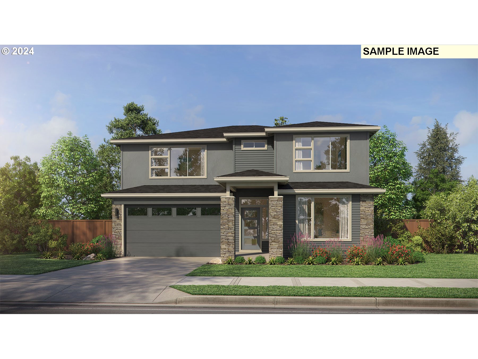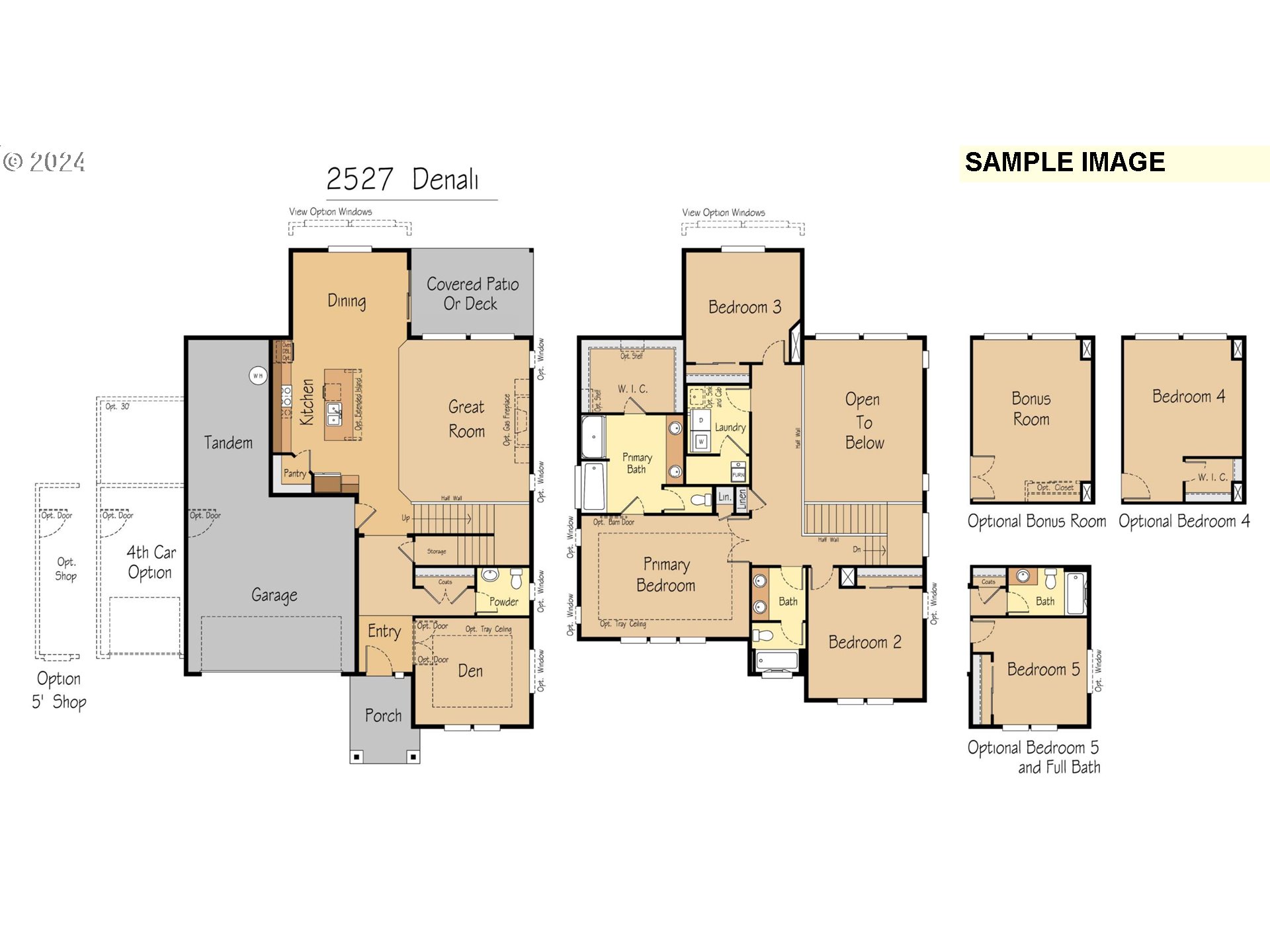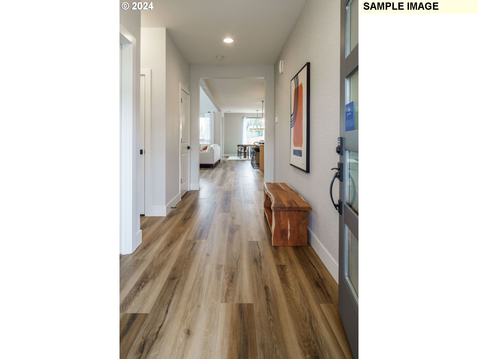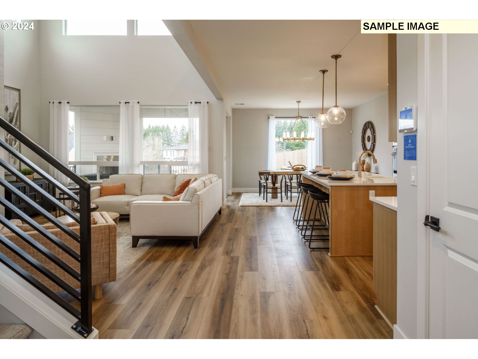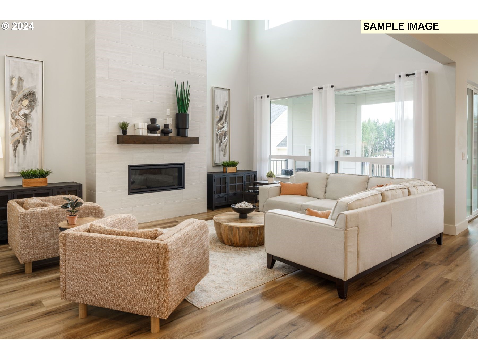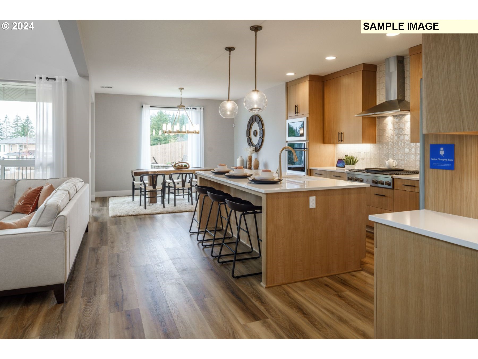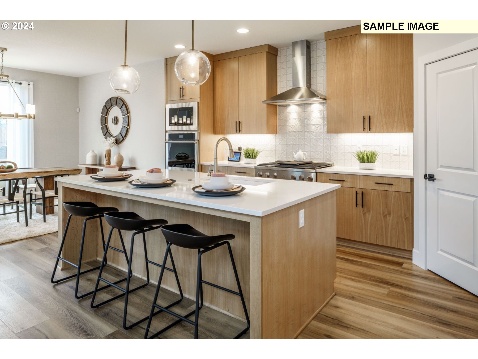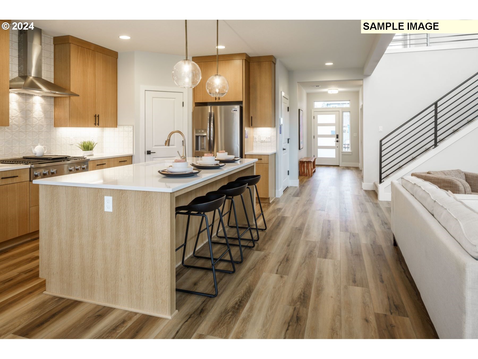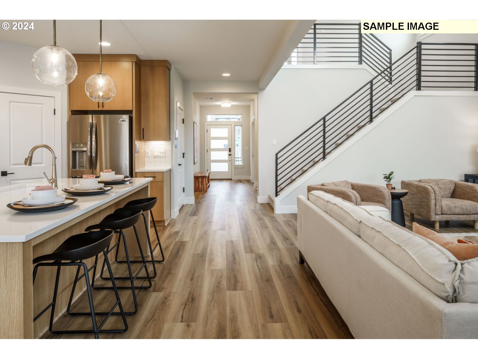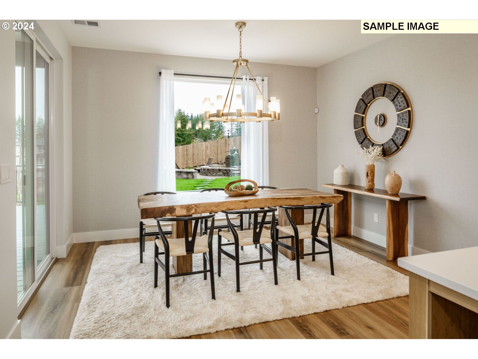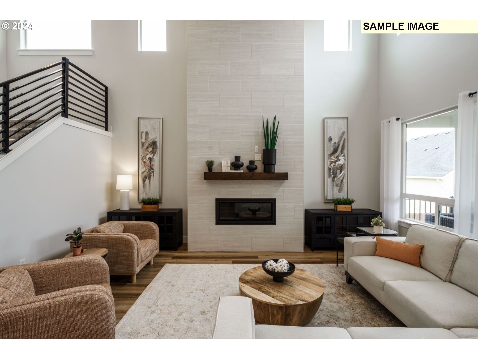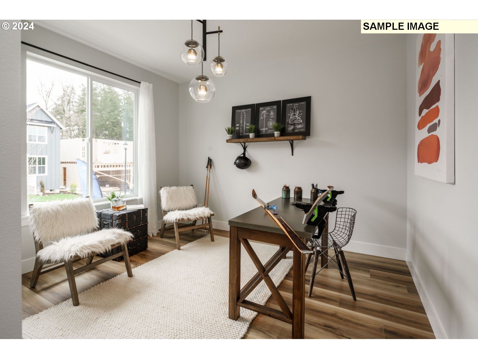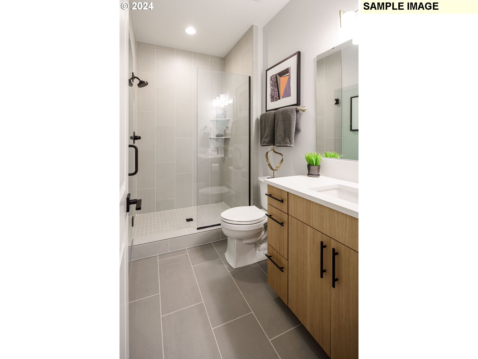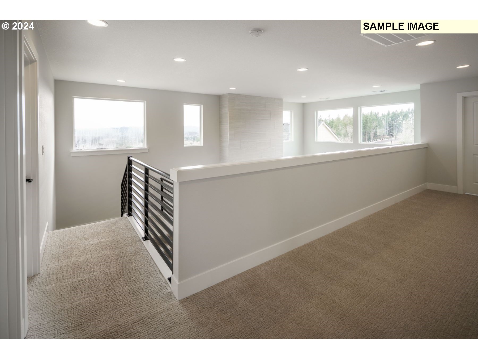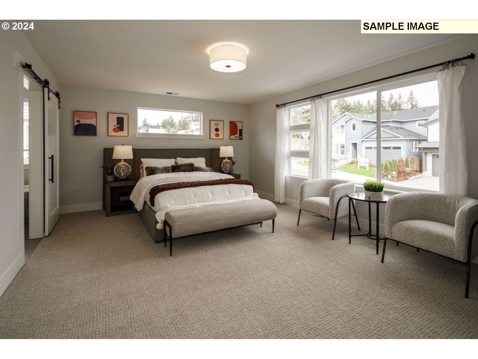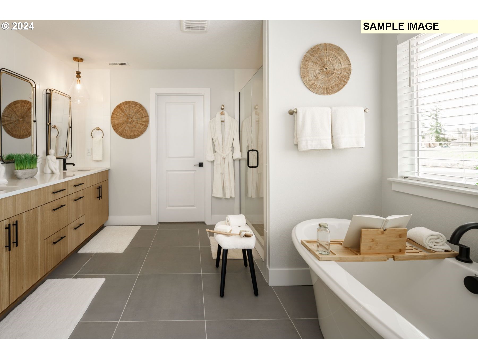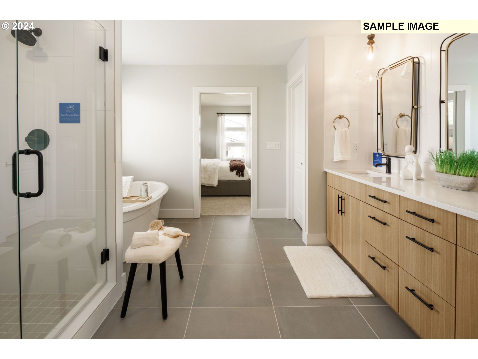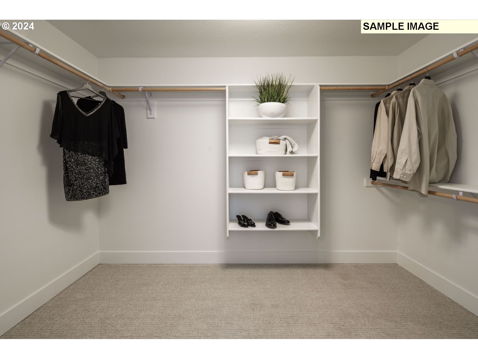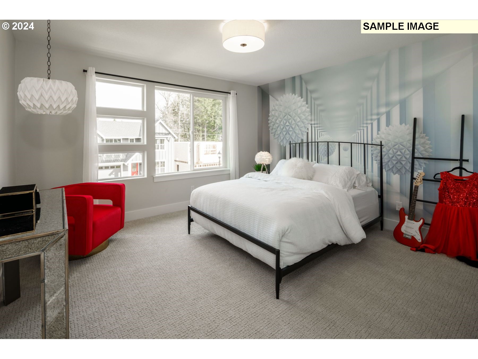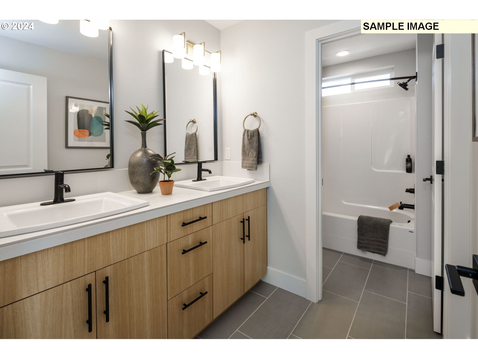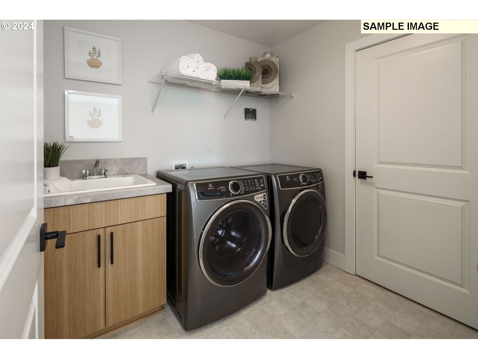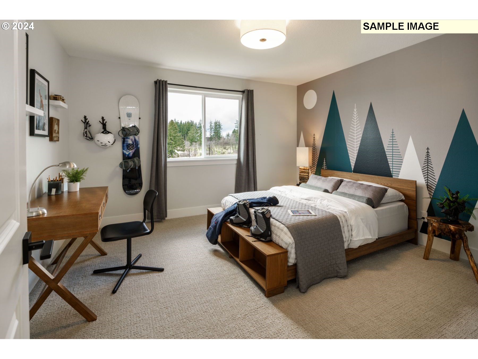Brand New community-Bright and Open Two Story Great Room! This proposed home plan offer 3-5 bedrooms, den, 4 car garage and well planned kitchen with large island, optional washer/dryer in main floor WIC. Some features included: SS appliance, slab counters in kitchen, Smart Home Technology. Still time to choose layout and selections in builder's design studio.
Open House Information
| Dates/times |
May 4, 2024 @ 11:00 am - 6:00 pm May 5, 2024 @ 11:00 am - 6:00 pm |
|---|---|
| Contact | Laura Pagel |
| Contact phone | (206) 226-4683 |
| Directions | I-5 Pioneer exit, W on Pioneer, N on Royle Rd, W on 10th St, N on 44th, follow signs |
Brand New community-Bright and Open Two Story Great Room! This proposed home plan offer 3-5 bedrooms, den, 4 car garage and well planned kitchen with large island, optional washer/dryer in main floor WIC. Some features included: SS appliance, slab counters in kitchen, Smart Home Technology. Still time to choose layout and selections in builder's design studio.
Bedrooms
3
Bathrooms
2.1
Property type
Single Family Residence
Square feet
2,527 ft²
Stories
2
Fireplace
Gas
Fuel
Electricity, Gas
Heating
Forced Air 95 Plus
Water
Public Water
Sewer
Public Sewer
Interior Features
Garage Door Opener, Granite, High Ceilings, Laminate Flooring, Laundry, Quartz, Soaking Tub, Wall to Wall Carpet
Year built
2024
Days on market
70 days
RMLS #
24021527
Listing status
Active
Price per square foot
$343
HOA fees
$84 (monthly)
Garage spaces
4
Subdivision
Paradise Point
Elementary School
Union Ridge
Middle School
View Ridge
High School
Ridgefield
Listing Agent
Laura Pagel
-
Agent Phone (206) 226-4683
-
Agent Cell Phone (206) 226-4683
-
Agent Email laurap@buildplh.com
-
Listing Office Pacific Lifestyle Homes
-
Office Phone (360) 573-8081























