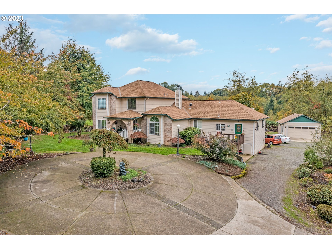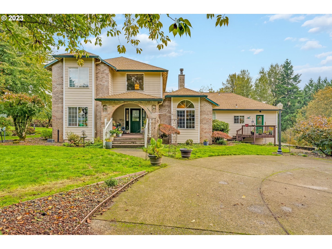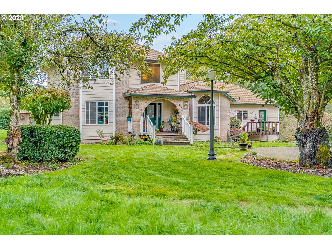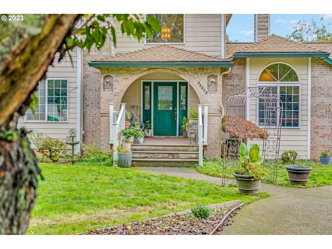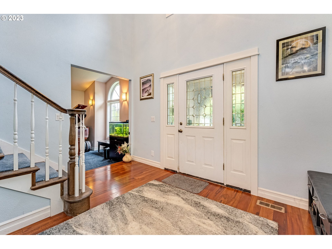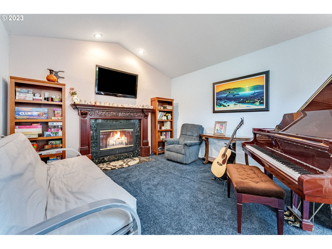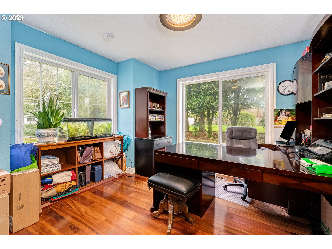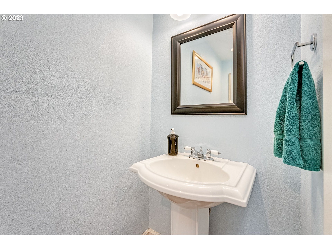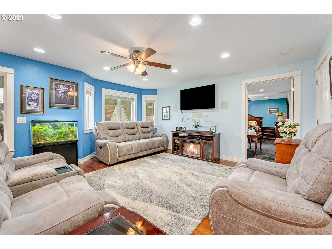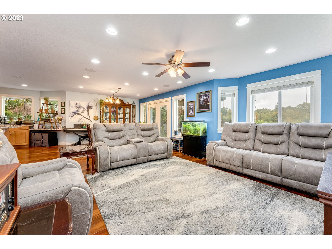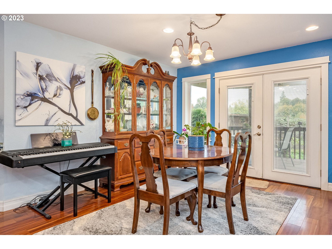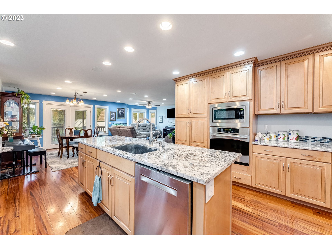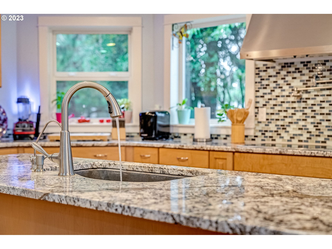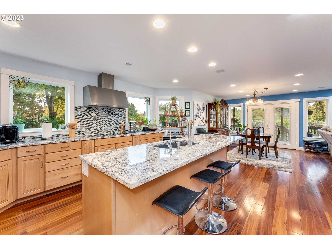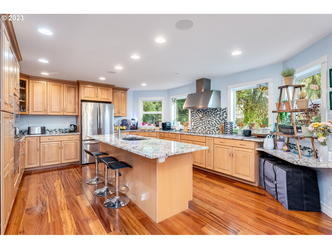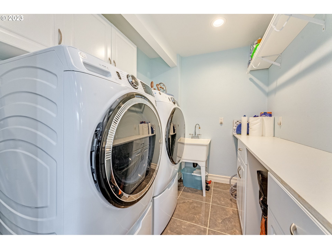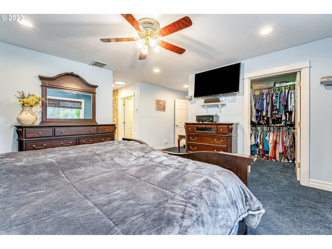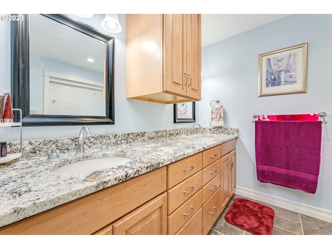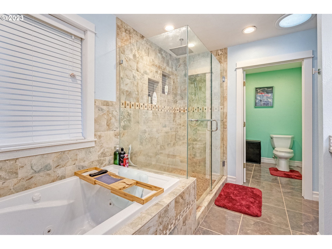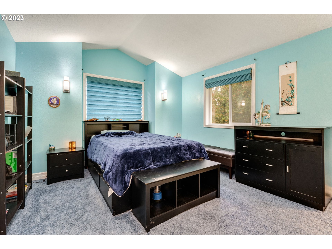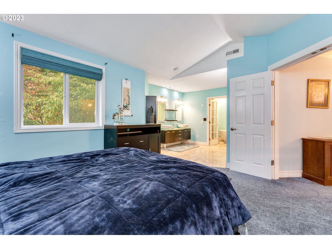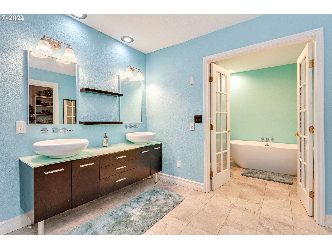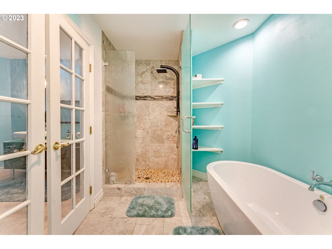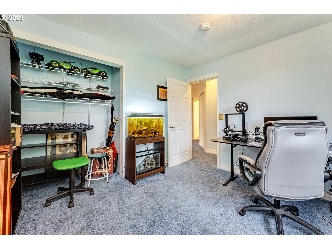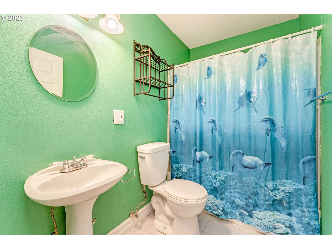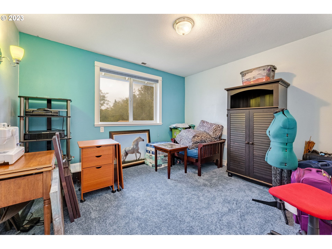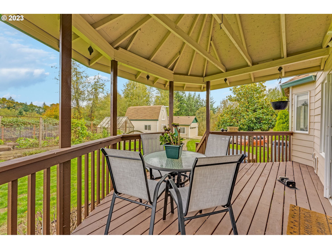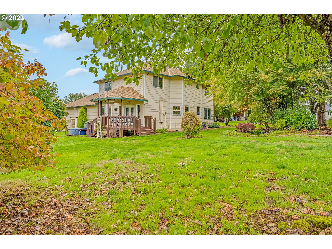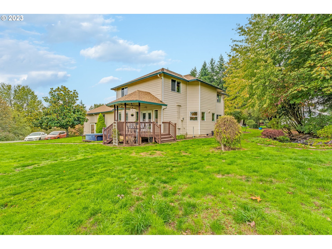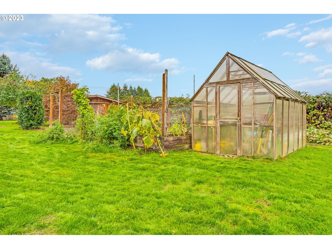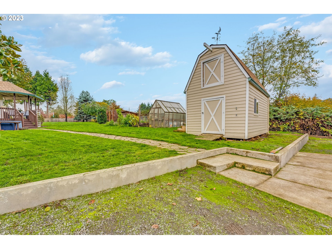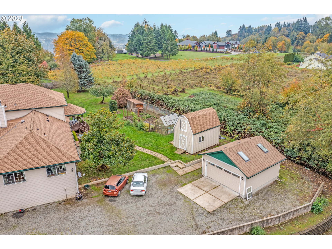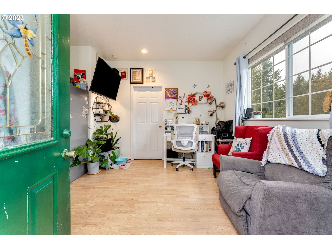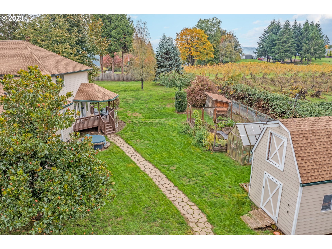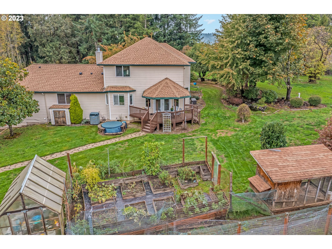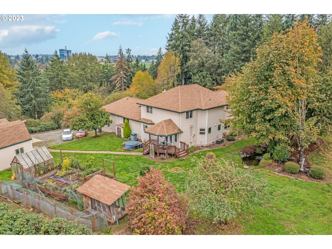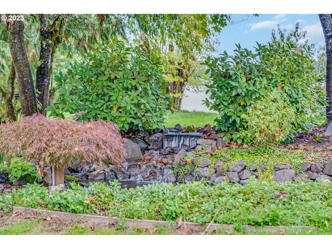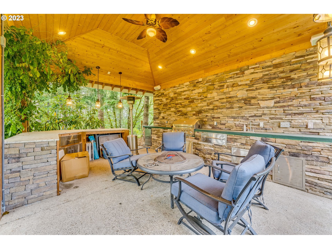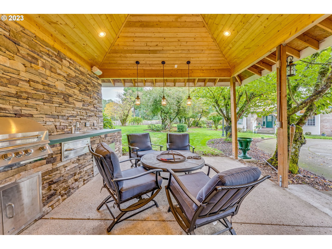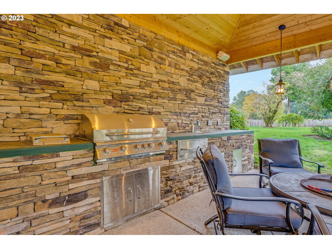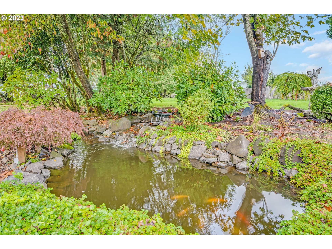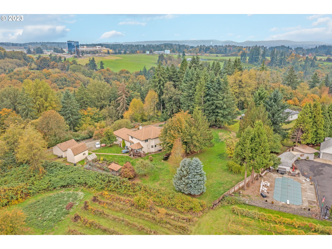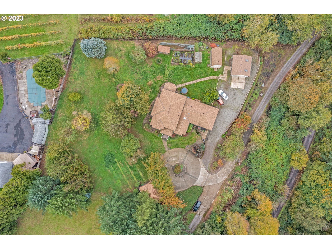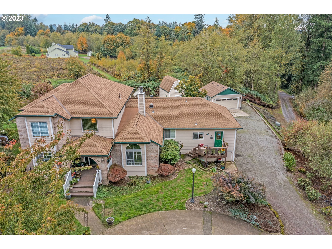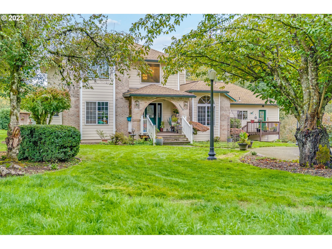Welcome home to this spectacular 5-acre property,a true gem! With a host of exceptional amenities, this home is a haven for those seeking a comfortable, elegant lifestyle. As you step inside, you'll immediately notice the exquisite features this home has to offer. The main floor boasts a primary bedroom complete with a walk-in closet, a primary bathroom that includes heated floors, a walk-in shower, and a relaxing jetted tub ? perfect for unwinding after a long day. The sunken living room, with a wood-burning fireplace, creates a cozy and inviting atmosphere, making it the ideal spot to entertain or simply enjoy a quiet evening at home. The kitchen is a chef's dream, featuring granite countertops, stainless steel appliances, a pantry with pull-outs, and even a water purifier for your convenience. Hardwood floors flow throughout the main living spaces, adding a touch of elegance to every room. Kitchen opens to dining and family room. Upstairs, you'll find a 2nd primary bedroom along with two additional bedrooms, providing plenty of space for family and guests. The entire home was completely remodeled in 2013, ensuring a modern and updated interior. But that's not all! This property offers even more features that truly set it apart. A separate 900 sf dwelling unit includes one bedroom, a bathroom, a fully equipped kitchen, and a washer/dryer, making it perfect for family/guests/additional income. Step outside to enjoy the breathtaking views of Mt St. Helens, soak in the hot tub, and explore the beautifully maintained grounds. You'll find a greenhouse, a chicken coop with a run, and a fenced garden with an irrigation system for your green thumb. A 2-story barn, detached 2-car garage, and various fruit trees complete the picture. Entertaining in the outdoor kitchen is a paradise for grill enthusiasts, complete with a warmer, sink, mini-fridge, even 2 water features and a serene koi pond.
Bedrooms
4
Bathrooms
3.1
Property type
Single Family Residence
Square feet
4,143 ft²
Lot size
5.01 acres
Stories
2
Fireplace
Wood Burning
Fuel
Electricity
Heating
Heat Pump
Water
Well
Sewer
Septic Tank
Interior Features
Ceiling Fan, Granite, Hardwood Floors, Heated Tile Floor, High Ceilings, Jetted Tub, Laundry, Separate Living Quarters Apartment Aux Living Unit, Sound System, Tile Floor, Wall to Wall Carpet, Water Softener
Exterior Features
Barn, Builtin Barbecue, Covered Deck, Free Standing Hot Tub, Garden, Greenhouse, Porch, Private Road, Water Feature, Yard
Year built
1991
Days on market
48 days
RMLS #
23120641
Listing status
Active
Price per square foot
$223
Property taxes
$2,845
Garage spaces
2
Elementary School
La Center
Middle School
La Center
High School
La Center
Listing Agent
Joanne Powell
-
Agent Phone (360) 281-1836
-
Agent Cell Phone (360) 281-1836
-
Agent Email jopowellrealestate@outlook.com
-
Listing Office Berkshire Hathaway HomeServices NW Real Estate
-
Office Phone (360) 574-1381














































