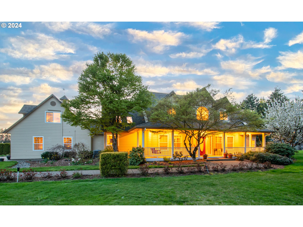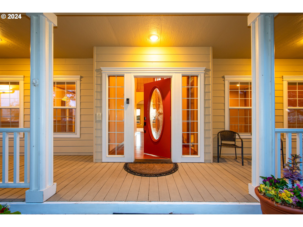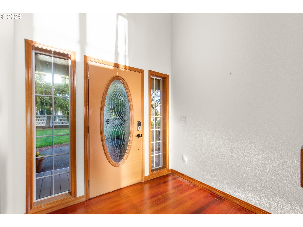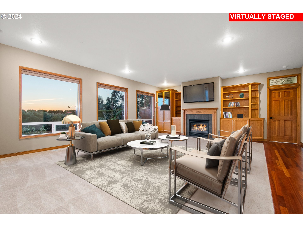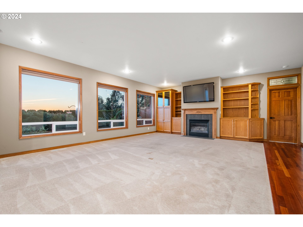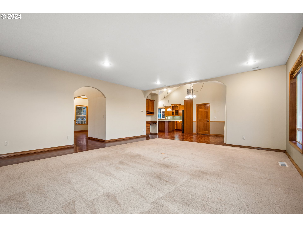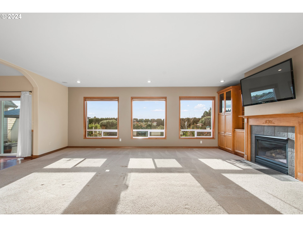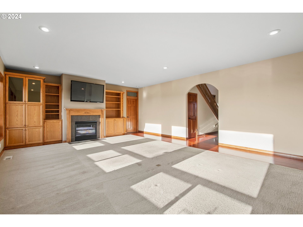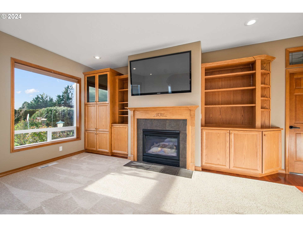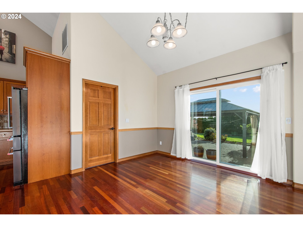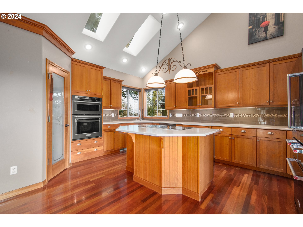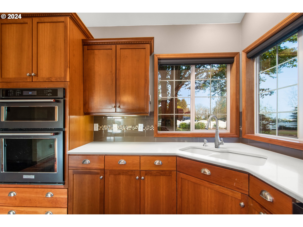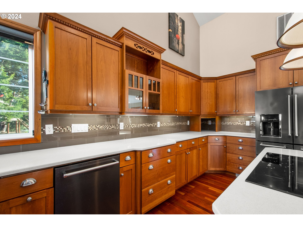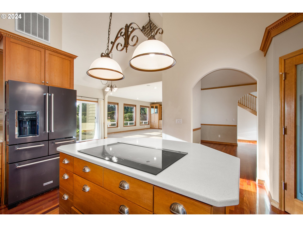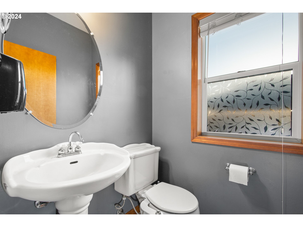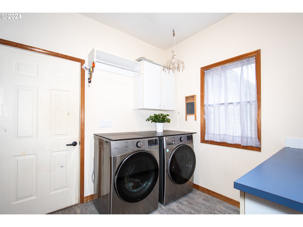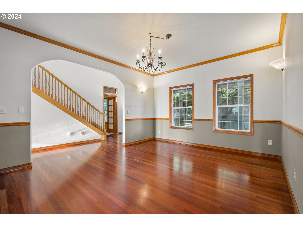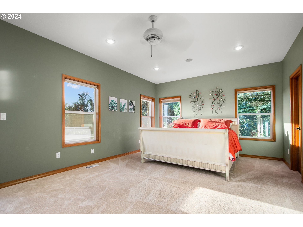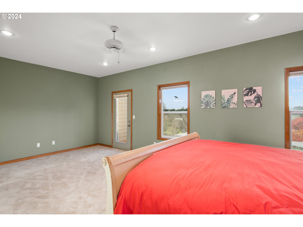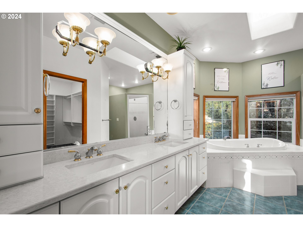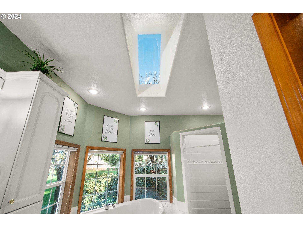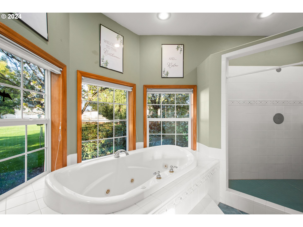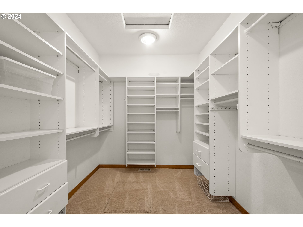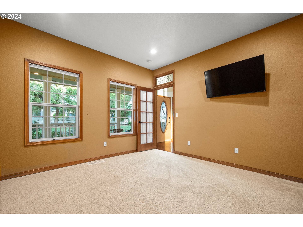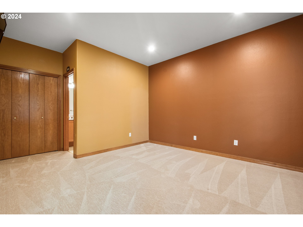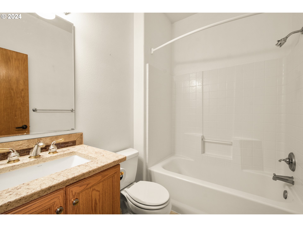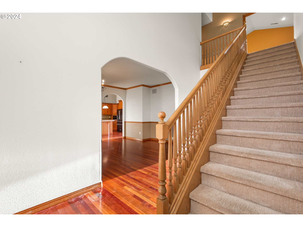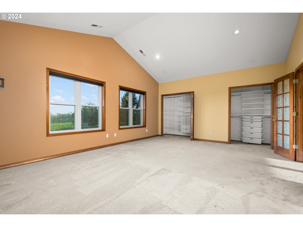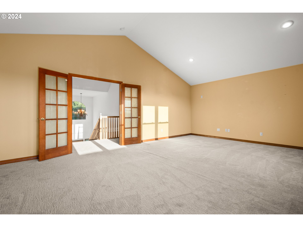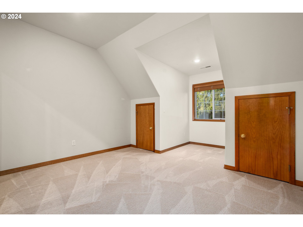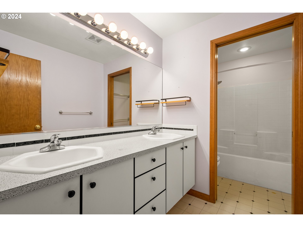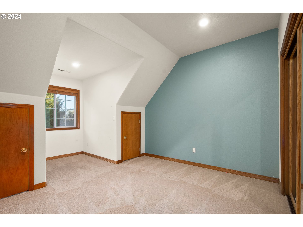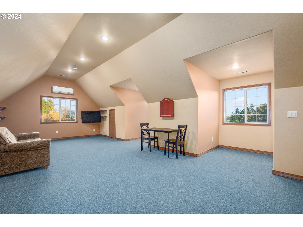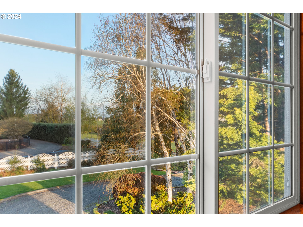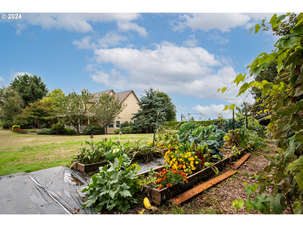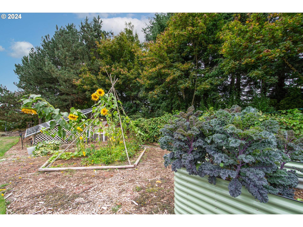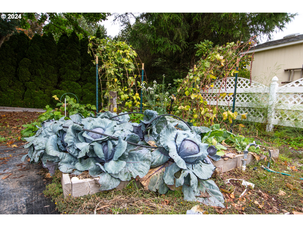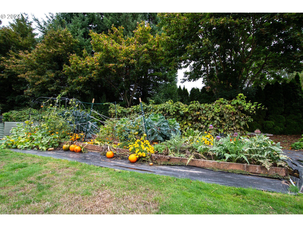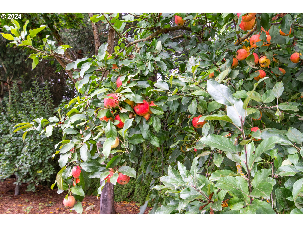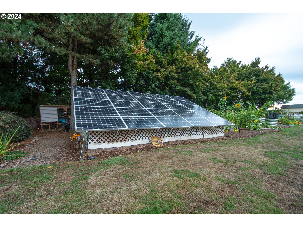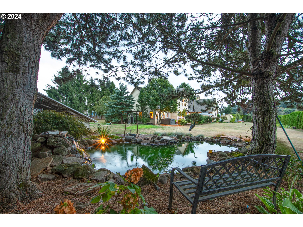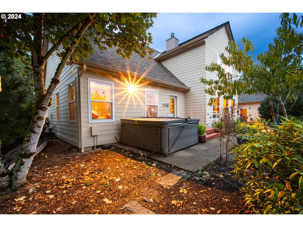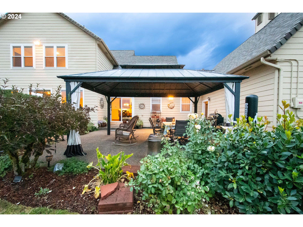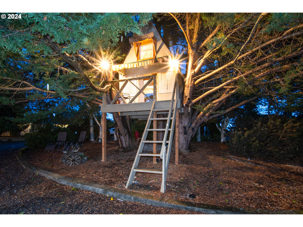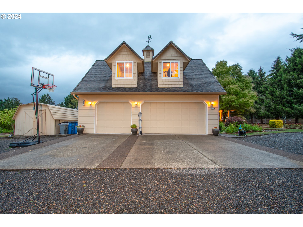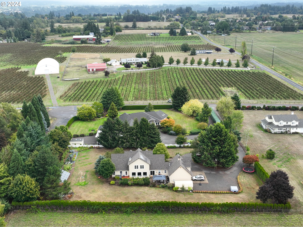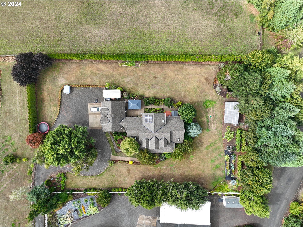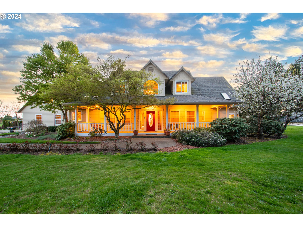This impeccably maintained, expansive home offers something for everyone. Soaring ceilings and a bright, airy foyer welcome you inside. Need extra living space? No problem! This home offers exceptional flexibility. The main floor boasts two primary bedrooms. Upstairs you?ll find two more bedrooms, a large family room with elegant French doors (could be used as a bedroom), Additionally, a separate living space above the garage provides a private retreat with high ceilings, abundant natural light, and its own entrance. This versatile space is ideal for gaming, crafting, home gym, or lounging. The expansive primary suite is a haven for relaxation, boasting a private deck with a luxurious hot tub, a walk-in closet to organize your belongings, a jetted tub for soaking away stress, and a separate shower for a refreshing start to your day.The living room beckons with gleaming hardwood floors, an inviting living room with cozy fireplace, built-in shelving for displaying treasures, and expansive windows showcasing the backyard. Entertain in style in the formal dining room with ample space for grand gatherings. Unleash your inner chef in the gourmet kitchen, equipped with top-of-the-line appliances, an induction cooktop for precise cooking, stunning quartz countertops, custom cabinets with convenient overhead lighting and eating area.Step outside and discover a true oasis. Meticulously manicured lawns are maintained effortlessly by a robotic mower, while vegetable gardens, fruit trees, and even a charming chicken coop provide a taste of self-sufficiency. Relax by the peaceful pond, unwind under the shade of the whimsical treehouse, or gather on the front porch or spacious patio sheltered by a welcoming awning.Smart home features and solar panels, add to the home's efficiency and eco-friendliness. This one-of-a-kind property truly has it all and endless possibilities for creating lasting memories.
Bedrooms
4
Bathrooms
3.1
Property type
Single Family Residence
Square feet
3,934 ft²
Lot size
1.27 acres
Stories
2
Fireplace
Gas
Fuel
Gas, Solar
Heating
Forced Air, Hot Water, Mini Split
Water
Public Water
Sewer
Septic Tank
Interior Features
Ceiling Fan, Central Vacuum, Garage Door Opener, Hardwood Floors, High Ceilings, Jetted Tub, Laundry, Quartz, Sound System, Tile Floor, Vaulted Ceiling, Vinyl Floor, Wall to Wall Carpet, Washer Dryer, Wood Floors
Exterior Features
Deck, Fenced, Free Standing Hot Tub, Garden, Outbuilding, Patio, Porch, Poultry Coop, Raised Beds, RVParking, Sprinkler, Tool Shed, Water Feature, Yard
Year built
1997
Days on market
92 days
RMLS #
24380772
Listing status
Active
Price per square foot
$286
Property taxes
$8,477
Garage spaces
3
Subdivision
Ridgefield Junction
Elementary School
South Ridge
Middle School
View Ridge
High School
Ridgefield
Listing Agent

Ricardo Romagosa
-
Agent Phone (360) 524-2376
-
Agent Email rick@rteamnw.com
-
Listing Office Cascadia NW Real Estate
-
Office Phone (360) 904-8497

















































