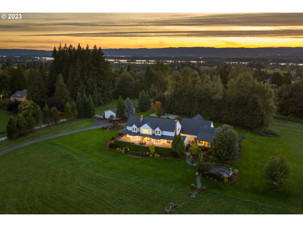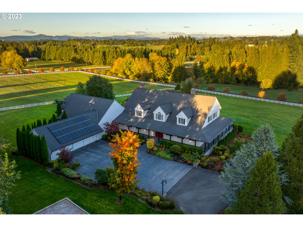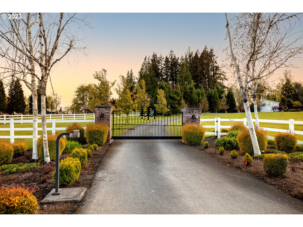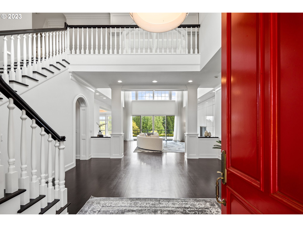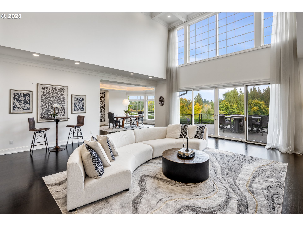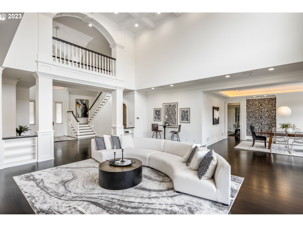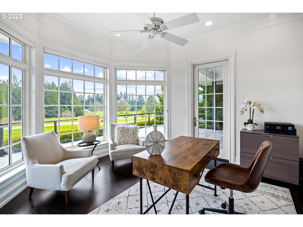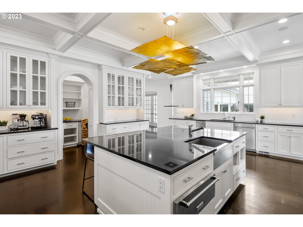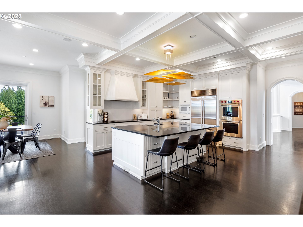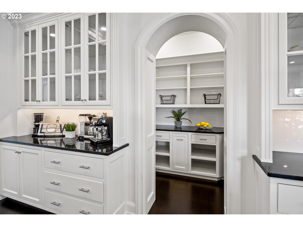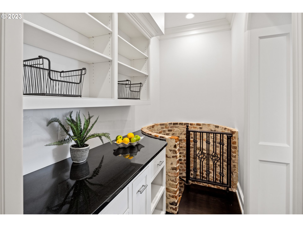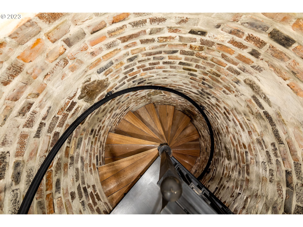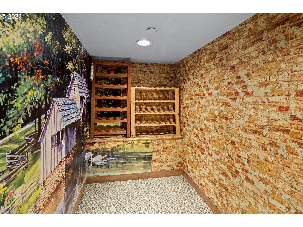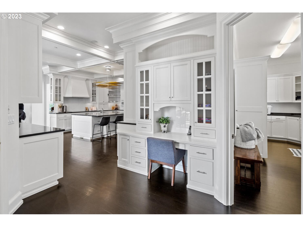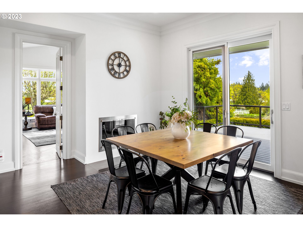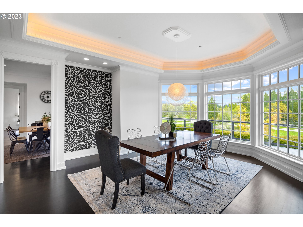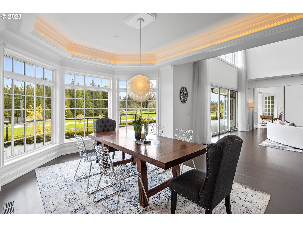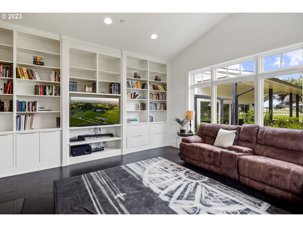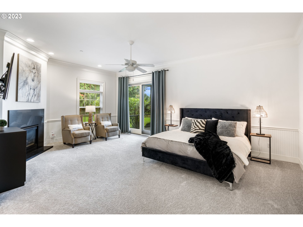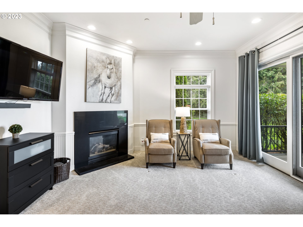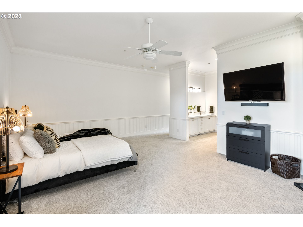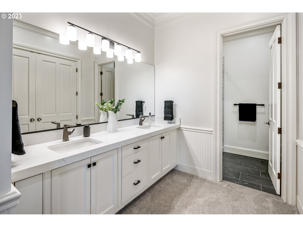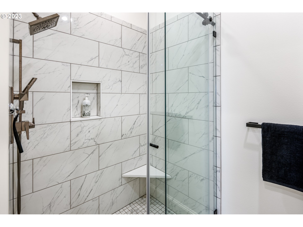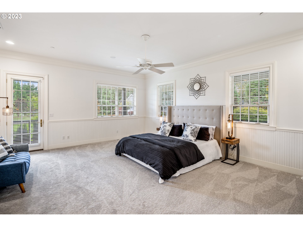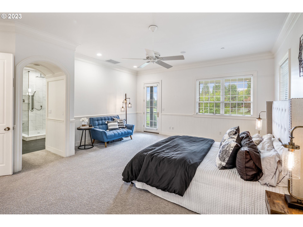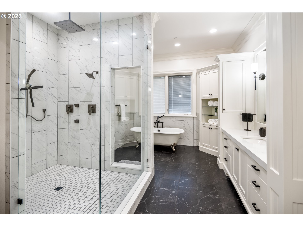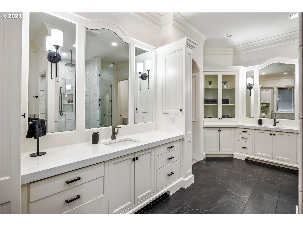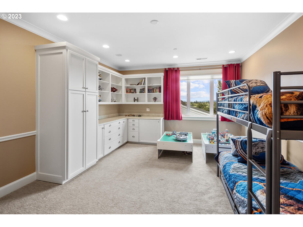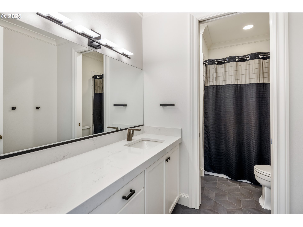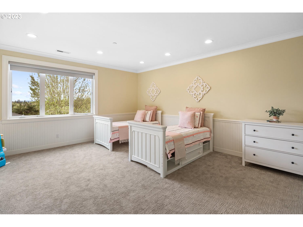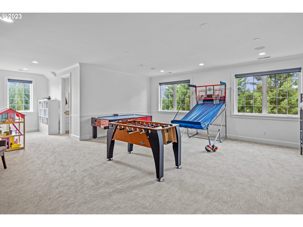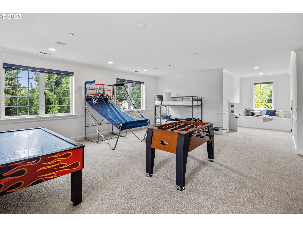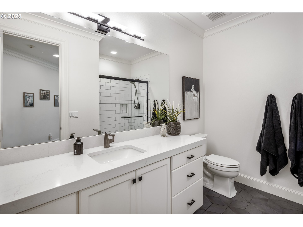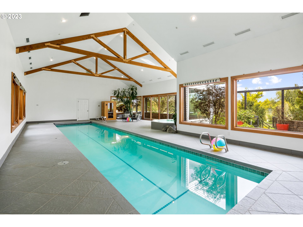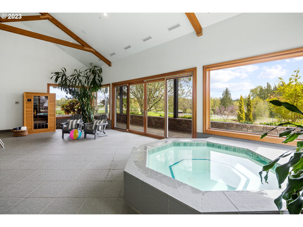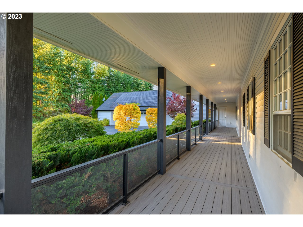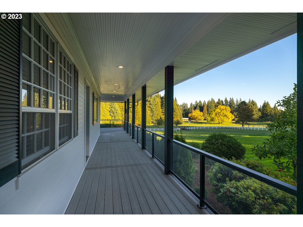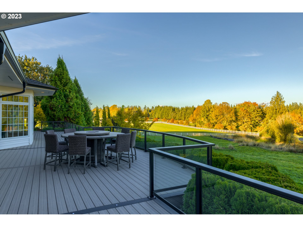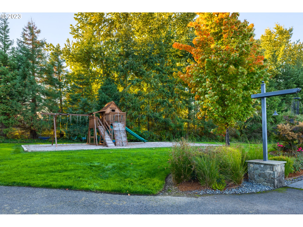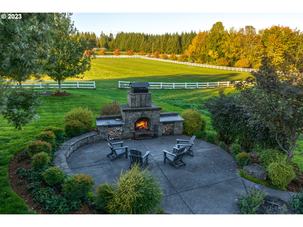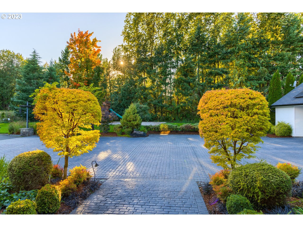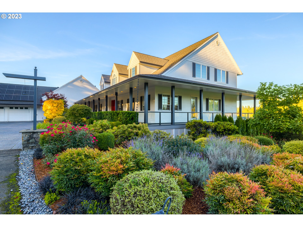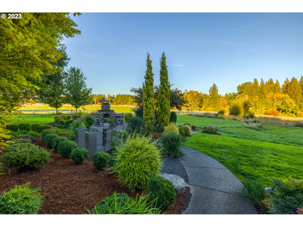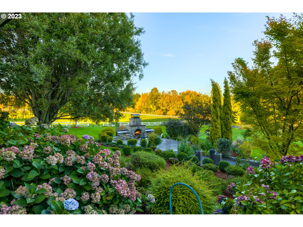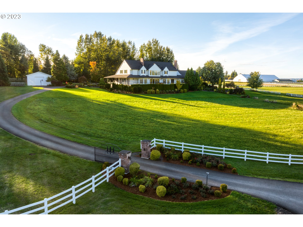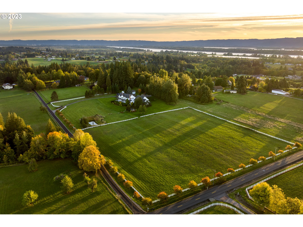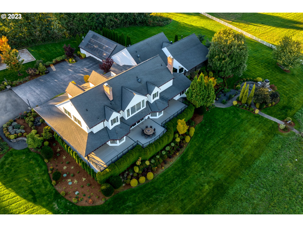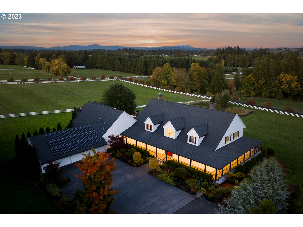This custom contemporary modern farmhouse is a show-stopping country estate that invites comfort and exudes elegance. Featuring soaring ceilings, incredible light, and an indoor heated pool/spa/sauna for year-round fun and fitness. This unique retreat is well designed and decorated, with 2 main-level primary suites, 4 fireplaces, a wine cellar, and much more. All of this creates the ultimate Northwest living experience with 8,700 square feet of living space on 10-level acres with a flexible floor plan that gives you limitless possibilities and a vacation-like experience. The spacious kitchen is highlighted by a one-of-a-kind artistically designed gold leaf chandelier. The large island, central vac, and ample storage make this ideal for those who love to cook. Just off of the kitchen is the butler?s pantry with a spiral staircase heading down to the wine cellar below. The dining room has a recessed ceiling, an Italian marble accent wall, and plenty of room to fit 8-10 people. Outside of the home, you have a sprawling and mostly flat 10 acres, which includes an outdoor fireplace, and a massive shop that could be converted to a barn for horses or used for boat/RV storage. The professionally landscaped grounds include the fruit orchard (apple, plum, and pear trees), herb garden, and blueberry bushes. This exceptional home features smart and green home integration, thoughtful design, and sprawling grounds. The perfect combination of tranquility and function.
Bedrooms
5
Bathrooms
4.2
Property type
Single Family Residence
Square feet
8,700 ft²
Lot size
10 acres
Stories
2
Fireplace
Propane, Wood Burning
Fuel
Electricity, Geothermal
Heating
Heat Pump, Passive Solar, Radiant
Water
Private, Public Water
Sewer
Septic Tank
Interior Features
Air Cleaner, Central Vacuum, Granite, Hardwood Floors, Heated Tile Floor, High Speed Internet, Indoor Pool, Laundry, Smart Home, Soaking Tub, Tile Floor, Wall to Wall Carpet, Washer Dryer
Exterior Features
Fenced, Fire Pit, Garden, Outbuilding, Patio, Pool, RVParking, RVBoat Storage, Sprinkler, Workshop, Yard
Year built
1999
Days on market
2 days
RMLS #
23091803
Listing status
Active
Price per square foot
$431
Property taxes
$21,638
Garage spaces
3
Elementary School
South Ridge
Middle School
View Ridge
High School
Ridgefield
Listing Agent
Heather DeFord
-
Agent Phone (360) 608-4321
-
Agent Cell Phone (360) 608-4321
-
Agent Email heather.deford@cascadesir.com
-
Listing Office Cascade Hasson Sotheby's International Realty
-
Office Phone (360) 419-5600

















































