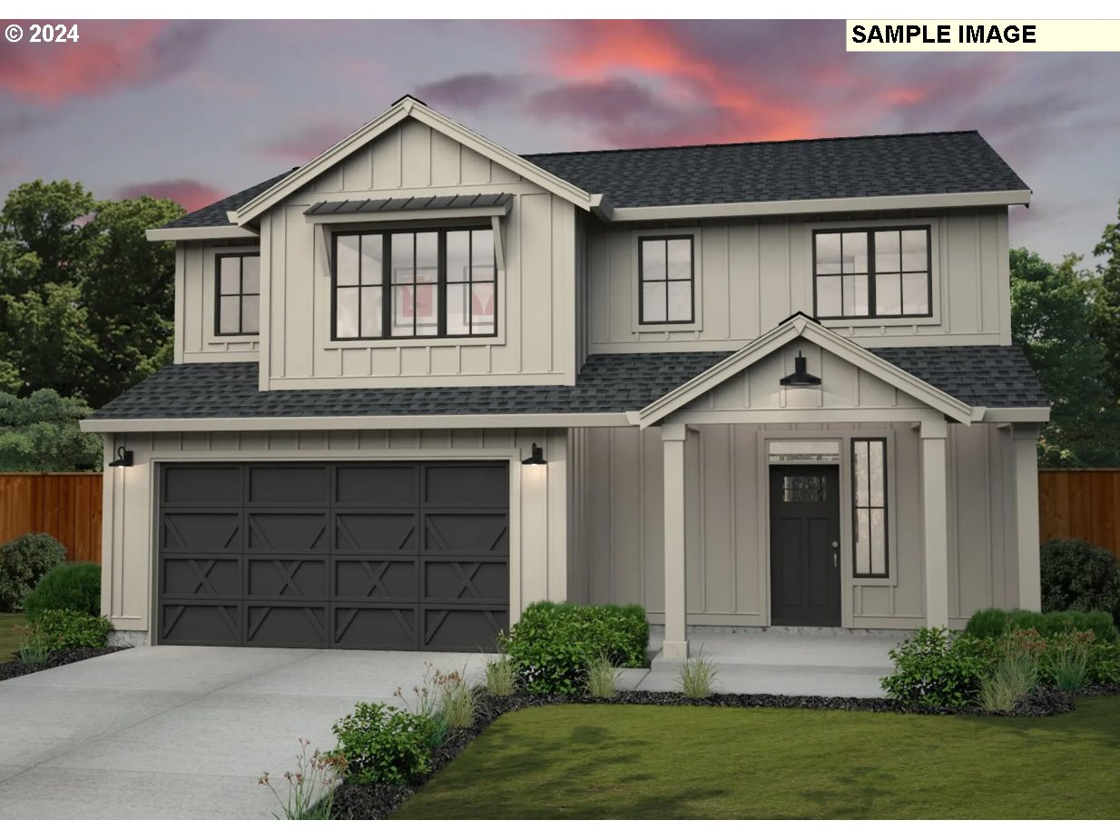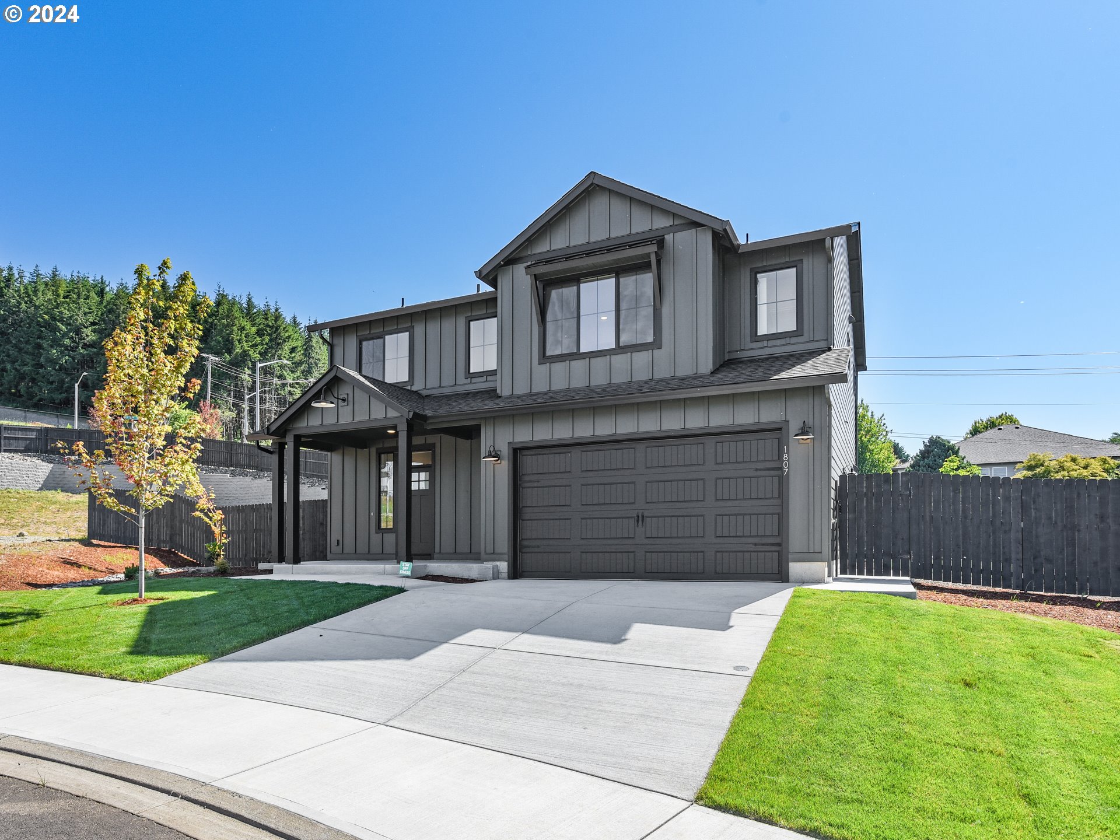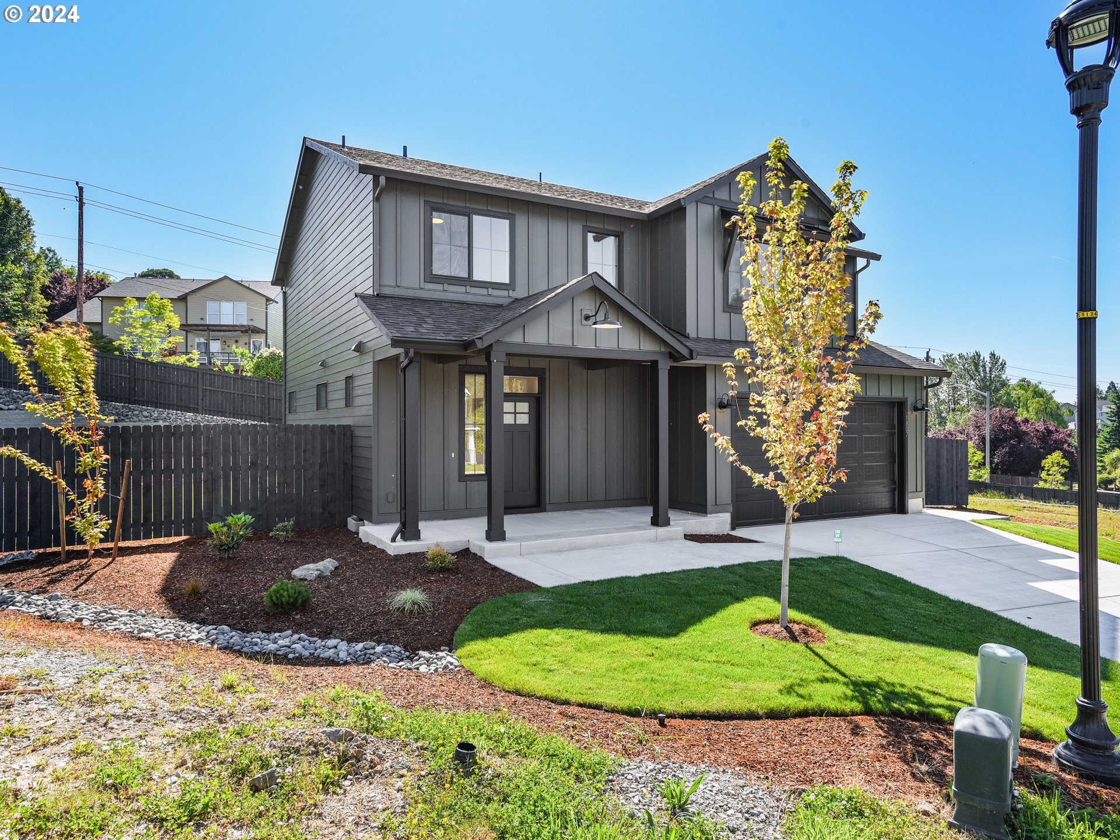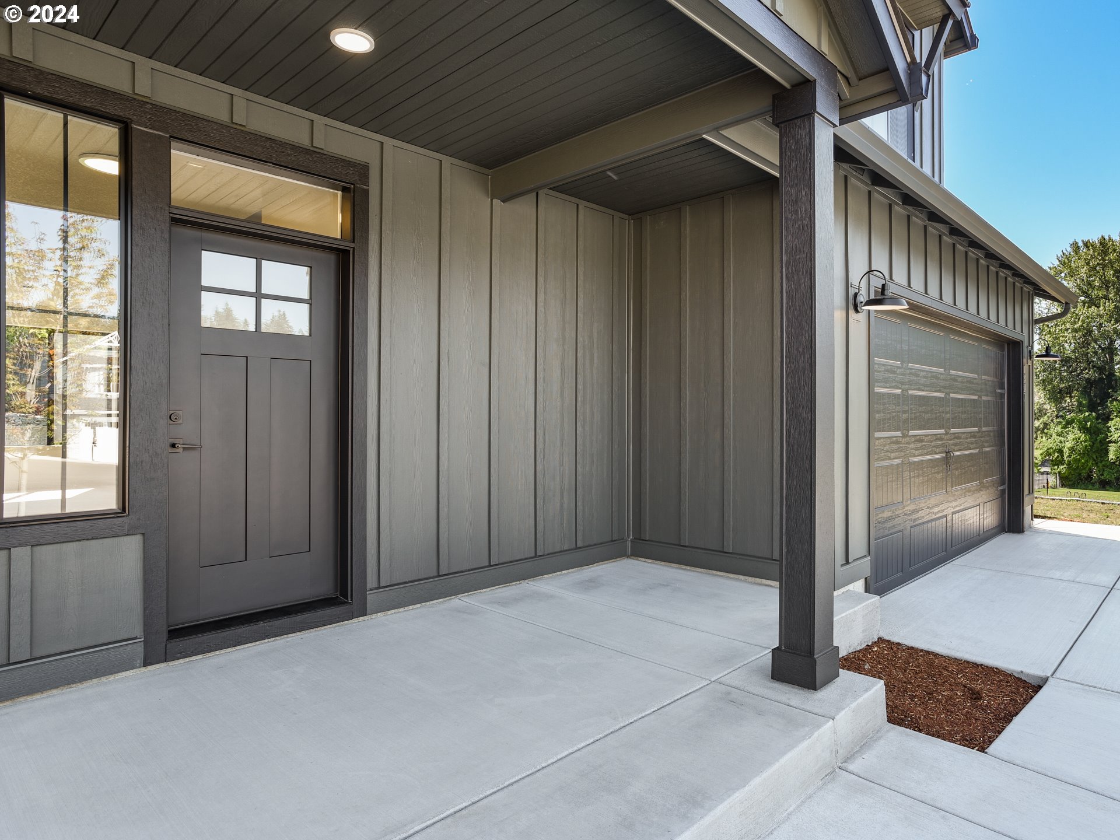Popular Alderwood plan offers 2-story living at its best! This open living concept features an oversized Great Room, 3 beds, 2.5 baths, a rec room/4th large BR, & 2-car garage. Well-appointed amenities including quartz countertops, upgraded cabinets, black hardware, stainless appliances, and fireplace. Primary suite features soaking tub, mudset tile shower, dual sinks & walk-in closet. Front and backyard landscape/sprinklers included with covered patio to enjoy the outdoors. A very short walk to the playground and walking path. Heat Pump/A/C included utilized advanced Rheia ducting system. 2-10 Home Warranty + builder's 2-year workmanship warranty! Ask how to qualify for 5% seller incentive (worth up to $38,745) which can be used to buy down interest rate, closing costs, or upgrades - must be written by 5/30/24.
Bedrooms
4
Bathrooms
2.1
Property type
Single Family Residence
Square feet
2,109 ft²
Stories
2
Fireplace
Electric
Fuel
Electricity
Heating
ENERGY STAR Qualified Equipment, Forced Air 95 Plus, Heat Pump
Water
Public Water
Sewer
Public Sewer
Interior Features
Garage Door Opener, Laminate Flooring, Laundry, Lo VOCMaterial, Luxury Vinyl Tile, Quartz, Soaking Tub, Sprinkler, Wall to Wall Carpet
Exterior Features
Covered Patio, Fenced, Porch, Sprinkler, Yard
Year built
2024
Days on market
46 days
RMLS #
24405971
Listing status
Active
Price per square foot
$367
HOA fees
$80 (monthly)
Property taxes
$5,674
Garage spaces
2
Subdivision
Stephens Hillside Farm
Elementary School
La Center
Middle School
La Center
High School
La Center
Listing Agent
Naaman Helmes
-
Agent Phone (360) 719-9434
-
Agent Email naaman.helmes@newtraditionhomes.com
-
Listing Office New Tradition Realty Inc
-
Office Phone (360) 448-4780








