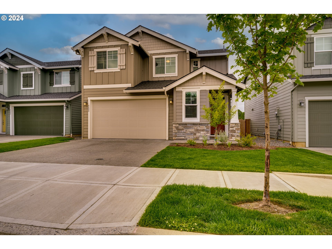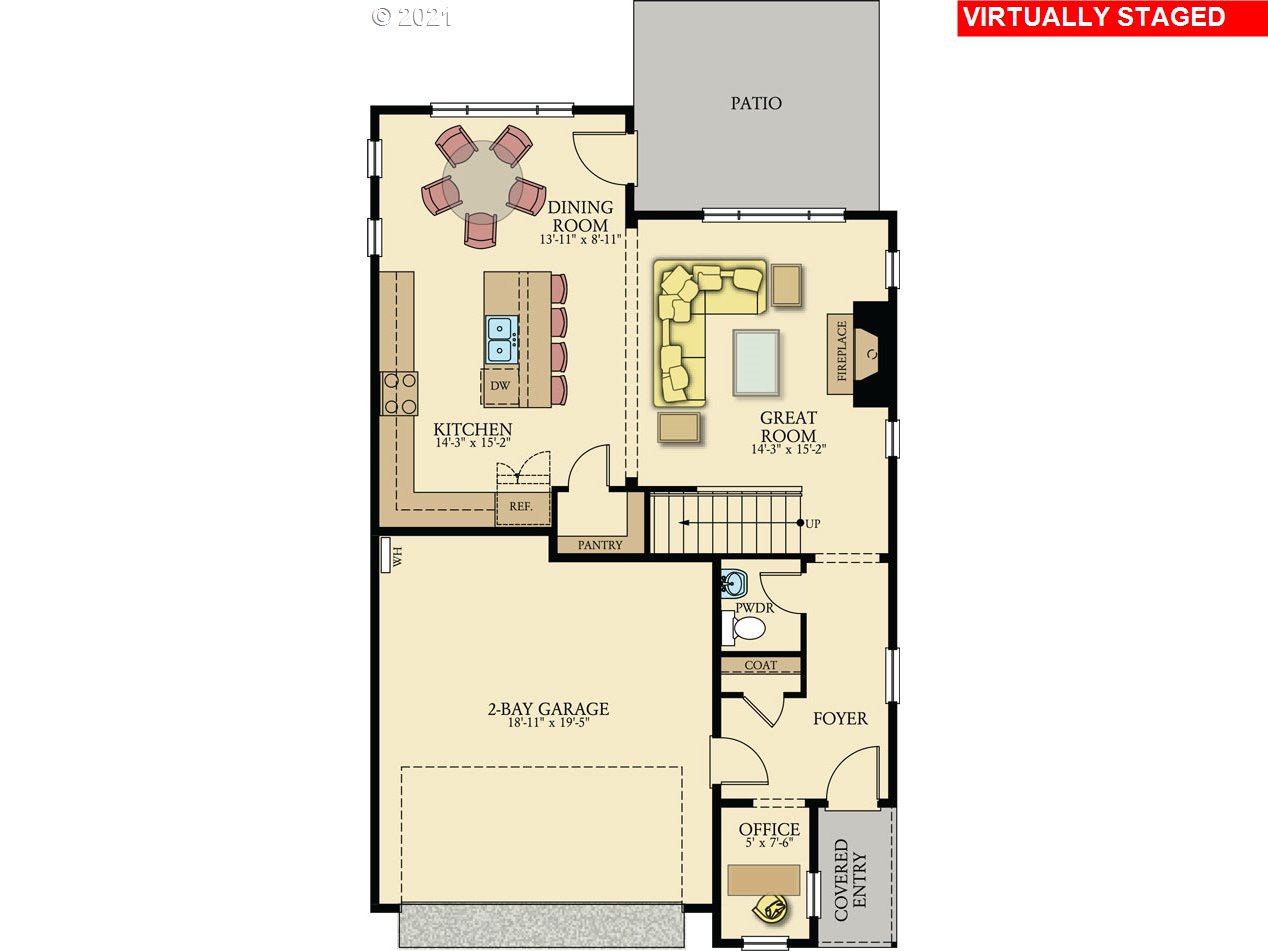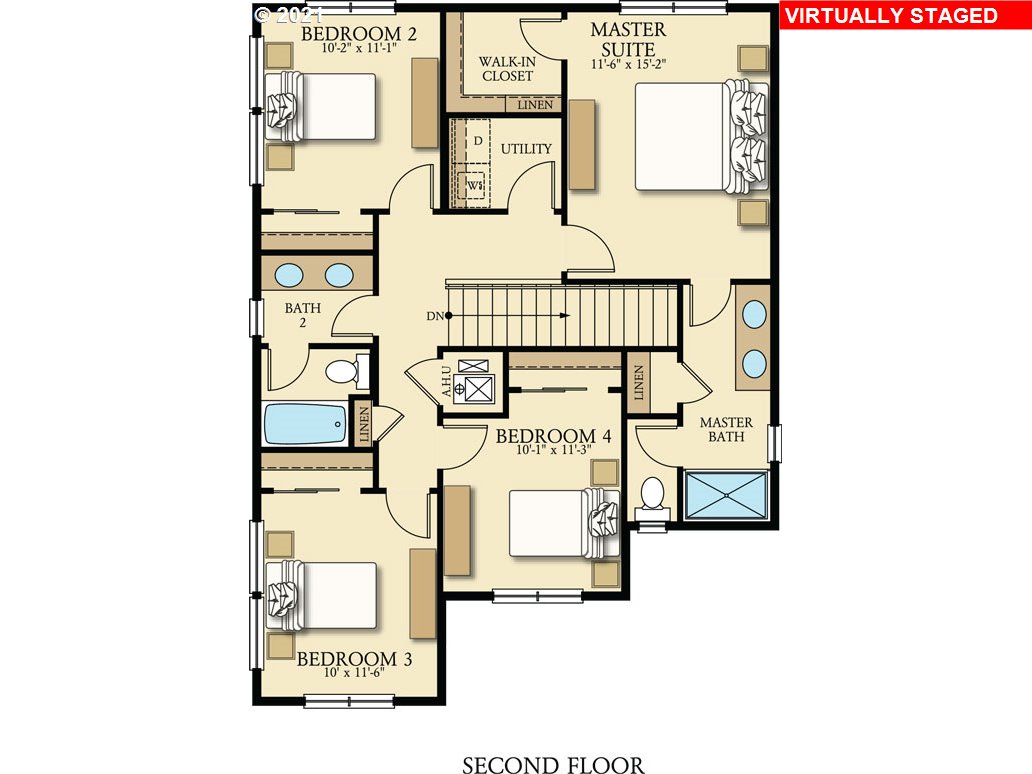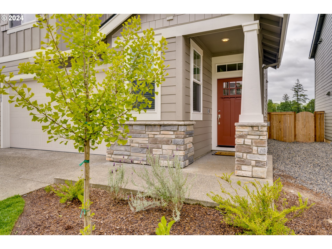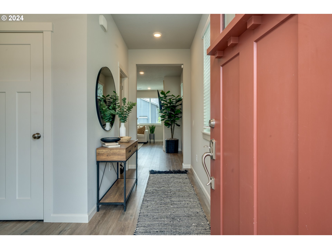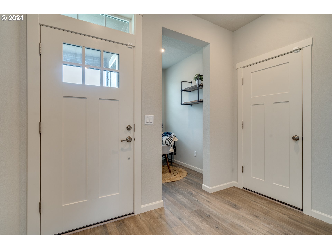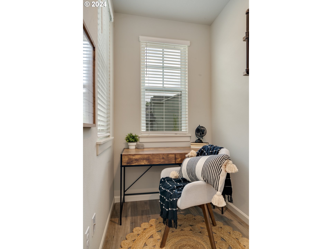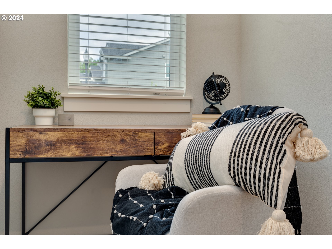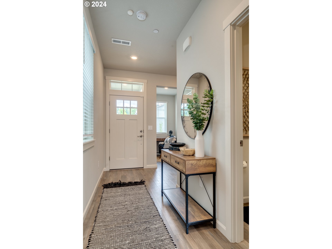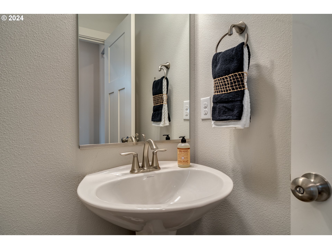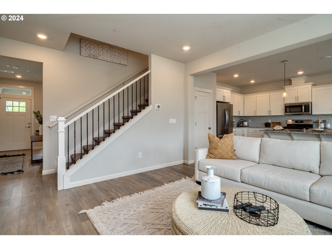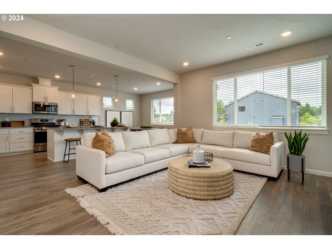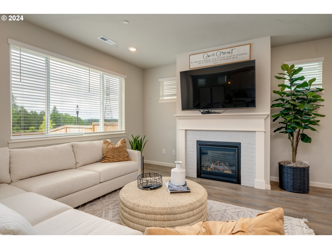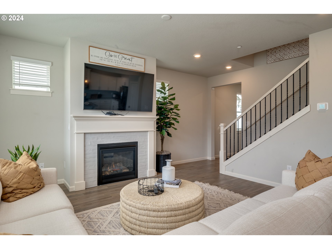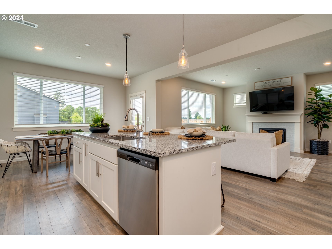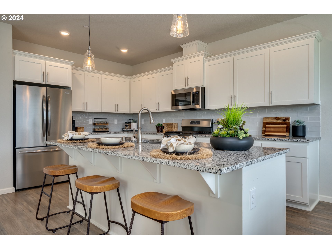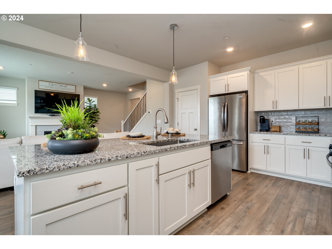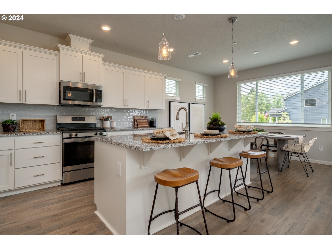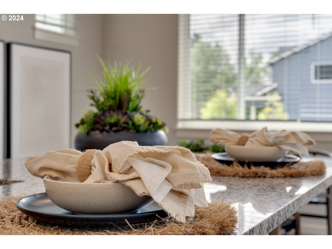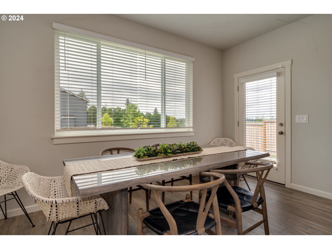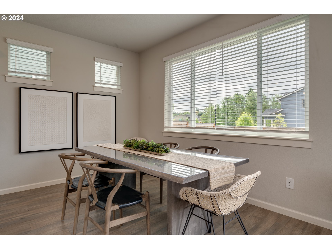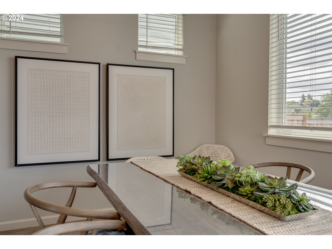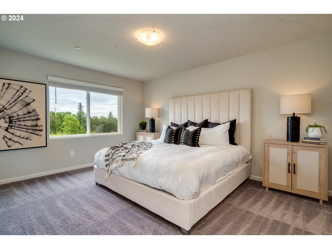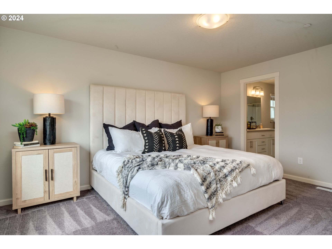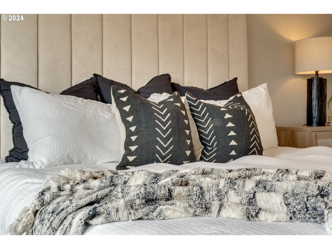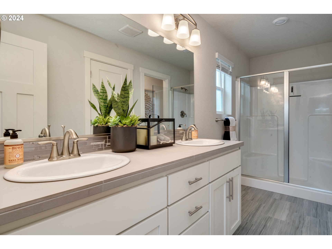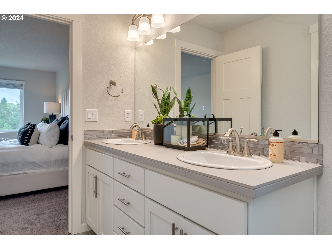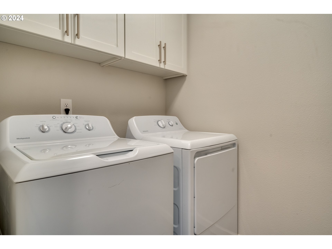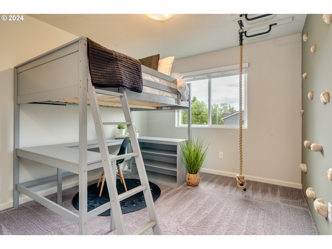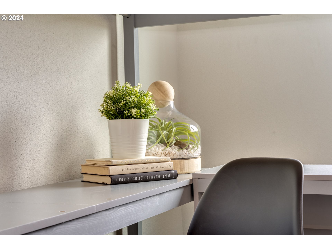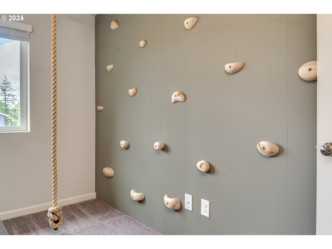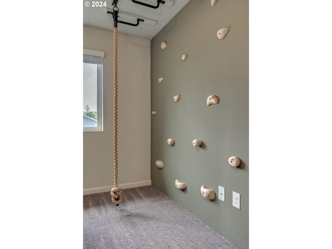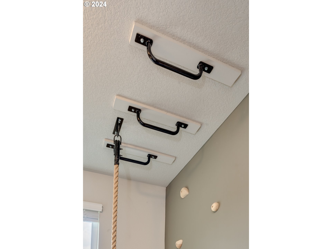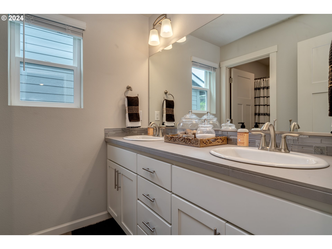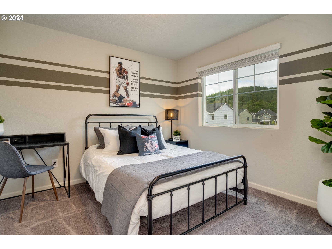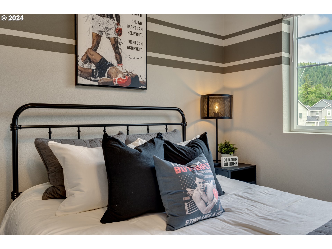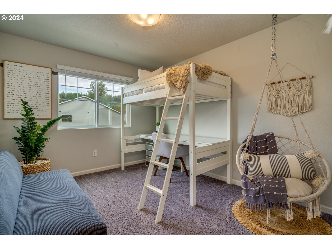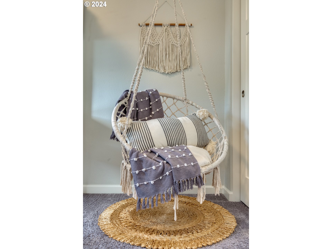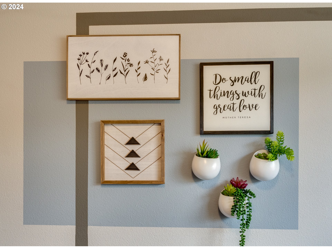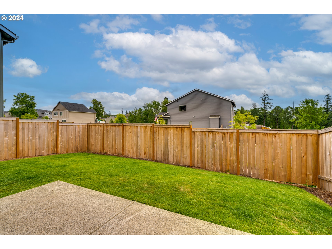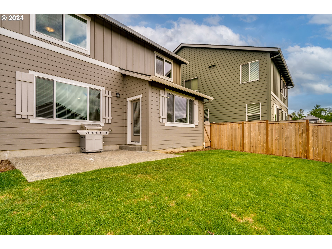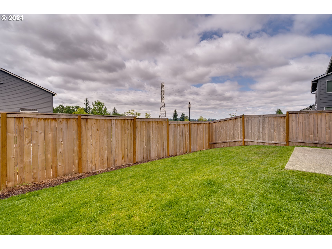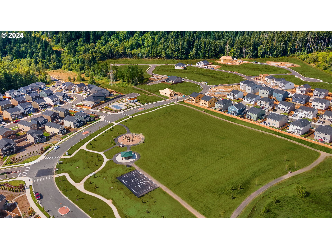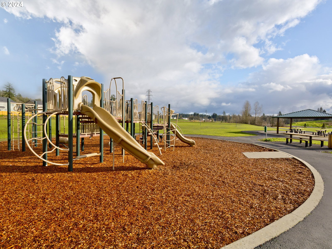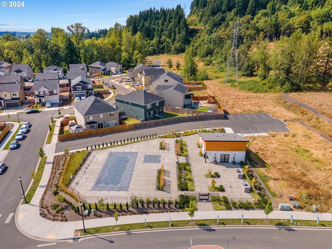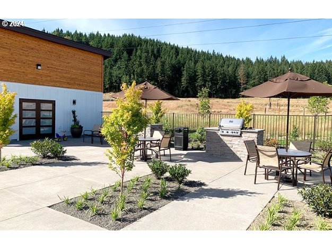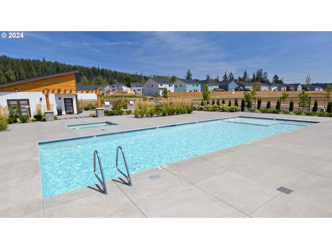Welcome to your ideal home nestled in a vibrant master-planned community! This exceptional property features 4 bedrooms and 2.5 bathrooms, offering spacious and comfortable living for you and your family. Upon entry, you're greeted by an open concept floor plan accentuated by tasteful finishes and thoughtful design elements.The kitchen is a chef's dream, boasting granite countertops, sleek white cabinets, and a convenient pantry for all your storage needs. Laminate flooring flows seamlessly throughout the first floor, adding both style and durability to the space. Gather around the cozy gas fireplace in the living area, perfect for intimate gatherings or relaxing evenings at home.Conveniently located on the first level is an office nook, providing the ideal space for remote work or study. Upstairs, you'll find a delightful surprise ? one of the bedrooms features a thrilling rock climbing wall, complete with a climbing rope and monkey bars, offering endless entertainment and adventure. Another bedroom offers a charming swing, perfect for moments of leisure and enjoyment.The master suite is a luxurious retreat, featuring tile floors, a walk-in shower, and an extra linen closet for added convenience. Outside, the master-planned community offers an array of amenities for residents to enjoy. Explore scenic walking trails, take a refreshing dip in the community pool, or unwind in the hot tub. Host summer gatherings with ease using the convenient BBQ grills, or spend quality time with loved ones at the expansive 14-acre park, complete with a playground and picnic pavilion.With its perfect combination of comfort, style, and recreation, this home truly has it all. Don't miss your chance to experience the best of community living! schedule a showing today! Furniture is available for purchase separately.
Bedrooms
4
Bathrooms
2.1
Property type
Single Family Residence
Square feet
1,876 ft²
Stories
2
Fireplace
Gas
Fuel
Electricity, Gas
Heating
Forced Air 95 Plus, Heat Pump
Water
Public Water
Sewer
Public Sewer
Interior Features
Garage Door Opener, Granite, High Ceilings, High Speed Internet, Laminate Flooring, Laundry, Sprinkler, Tile Floor, Vinyl Floor, Wall to Wall Carpet
Exterior Features
Fenced, Patio, Sprinkler, Yard
Year built
2022
Days on market
12 days
RMLS #
24359760
Listing status
Active
Price per square foot
$362
HOA fees
$80 (monthly)
Property taxes
$4,856
Garage spaces
2
Subdivision
Green Mountain
Elementary School
Harmony
Middle School
Pacific
High School
Union
Listing Agent
Alina Pop
-
Agent Phone (503) 583-0857
-
Agent Cell Phone (503) 583-0857
-
Agent Email alina.pop@lennar.com
-
Listing Office Lennar Sales Corp
-
Office Phone (360) 784-3085
















































