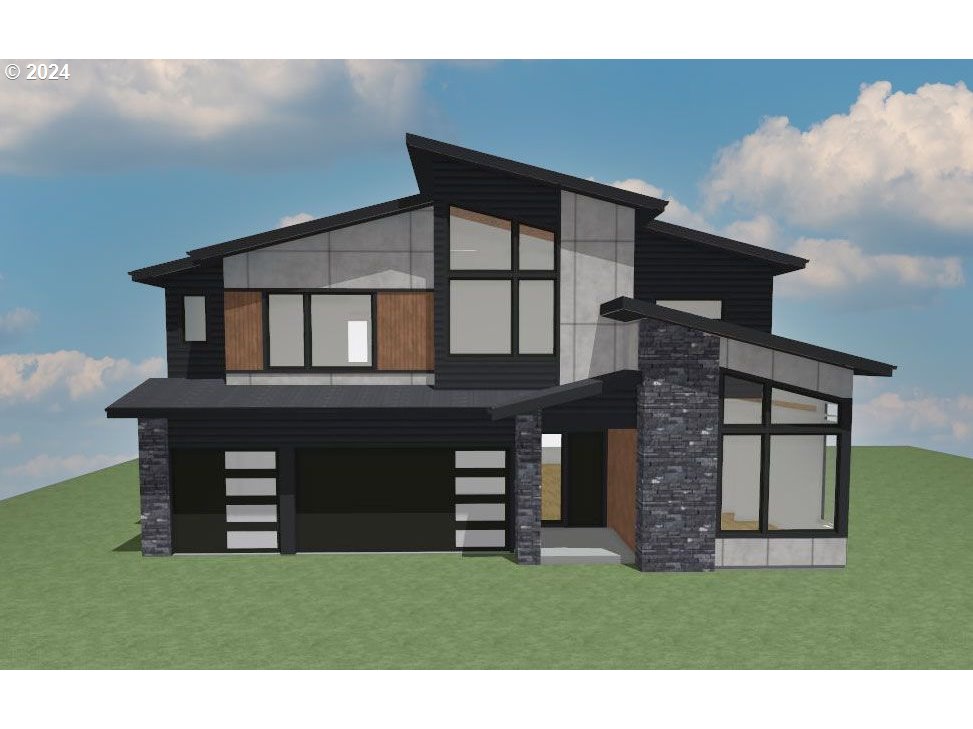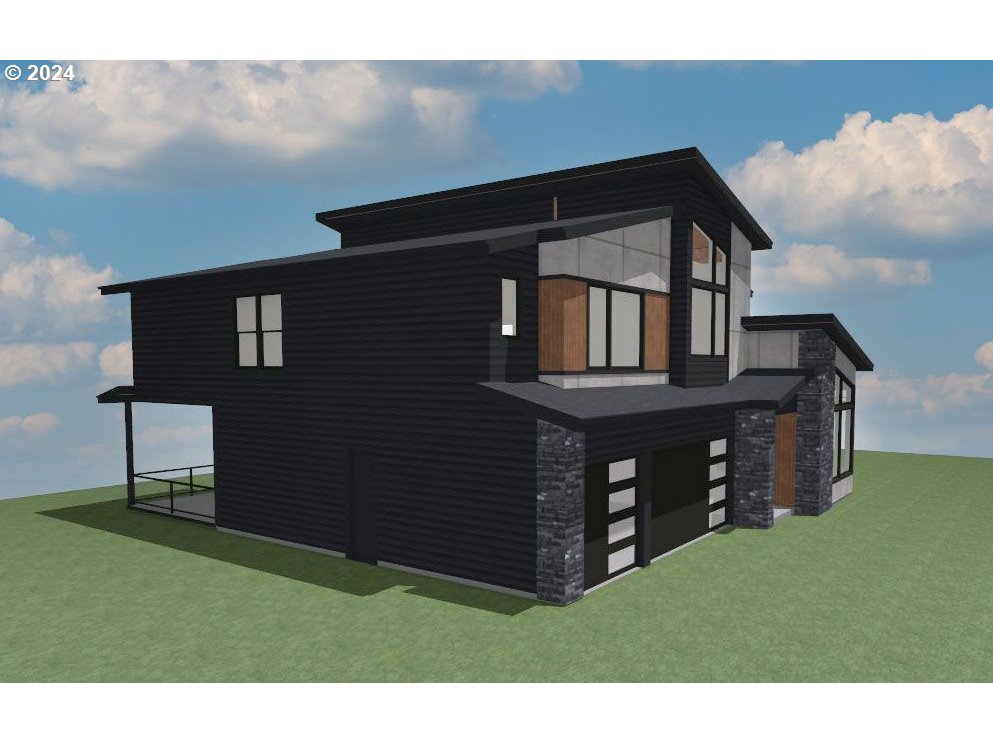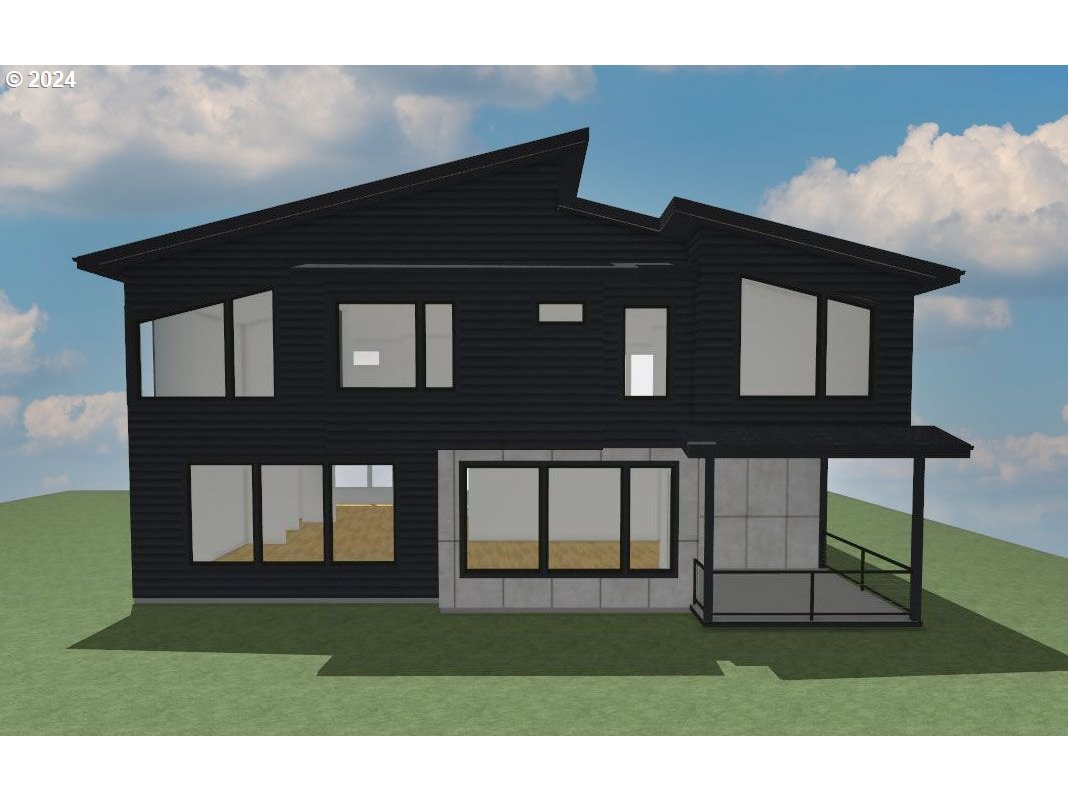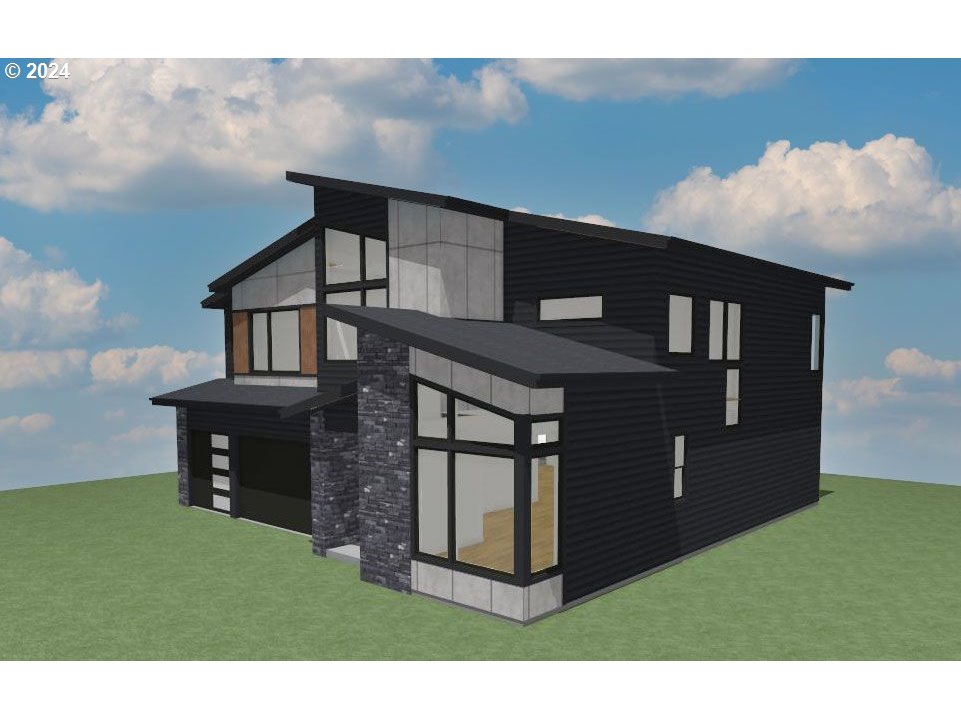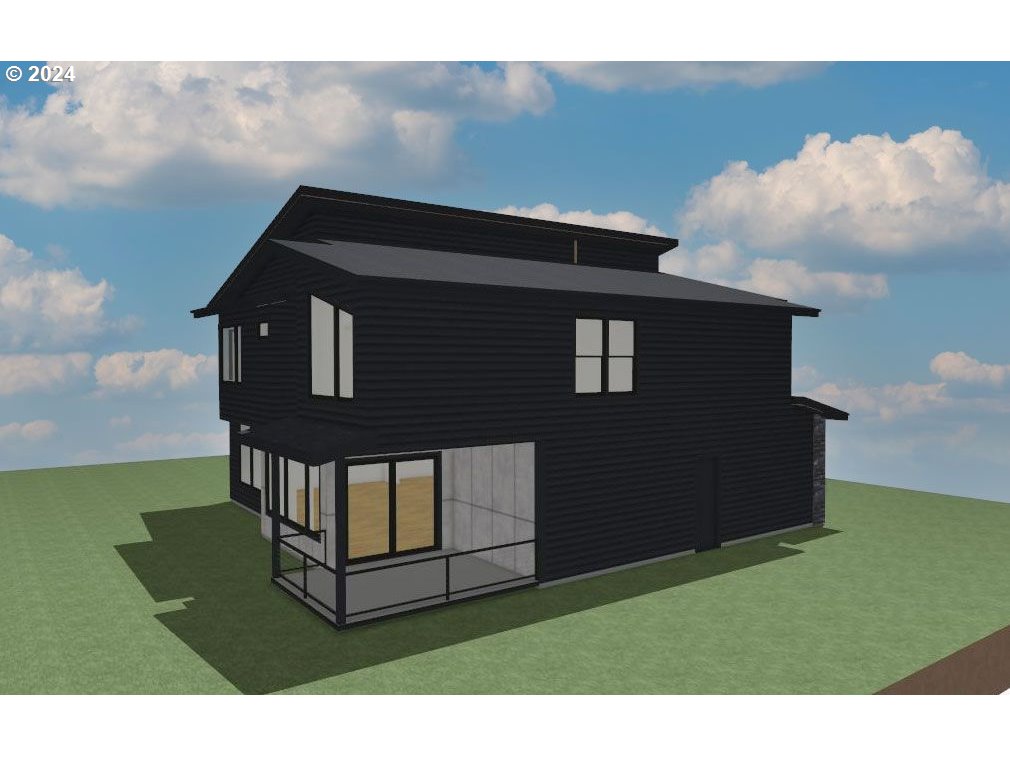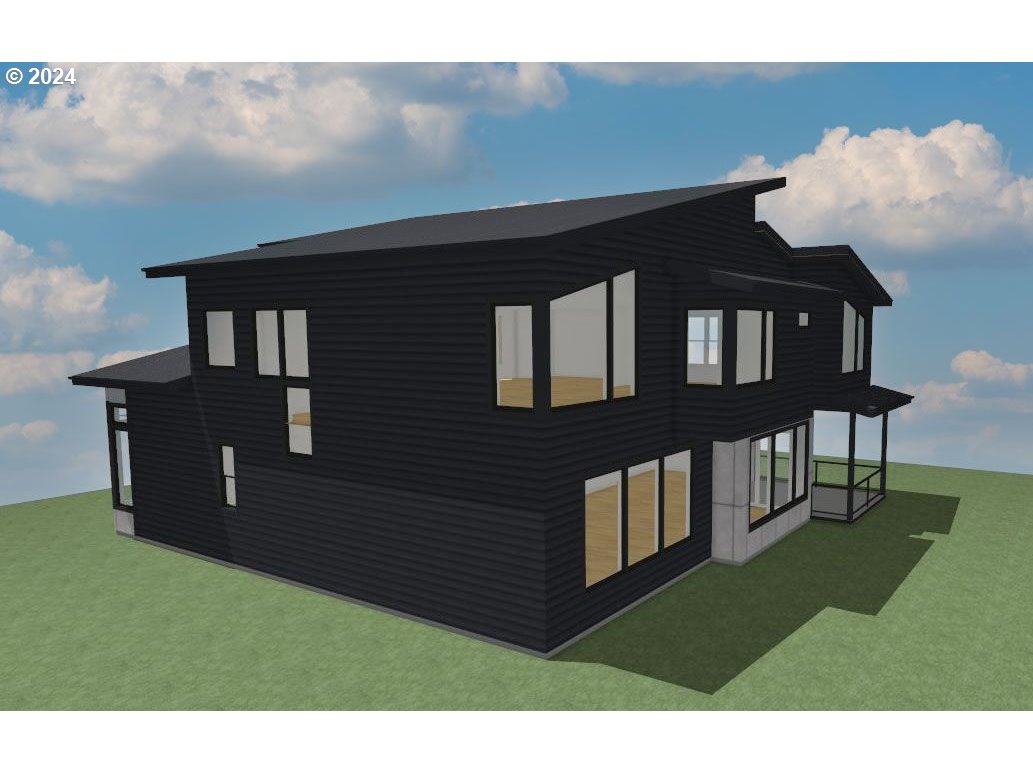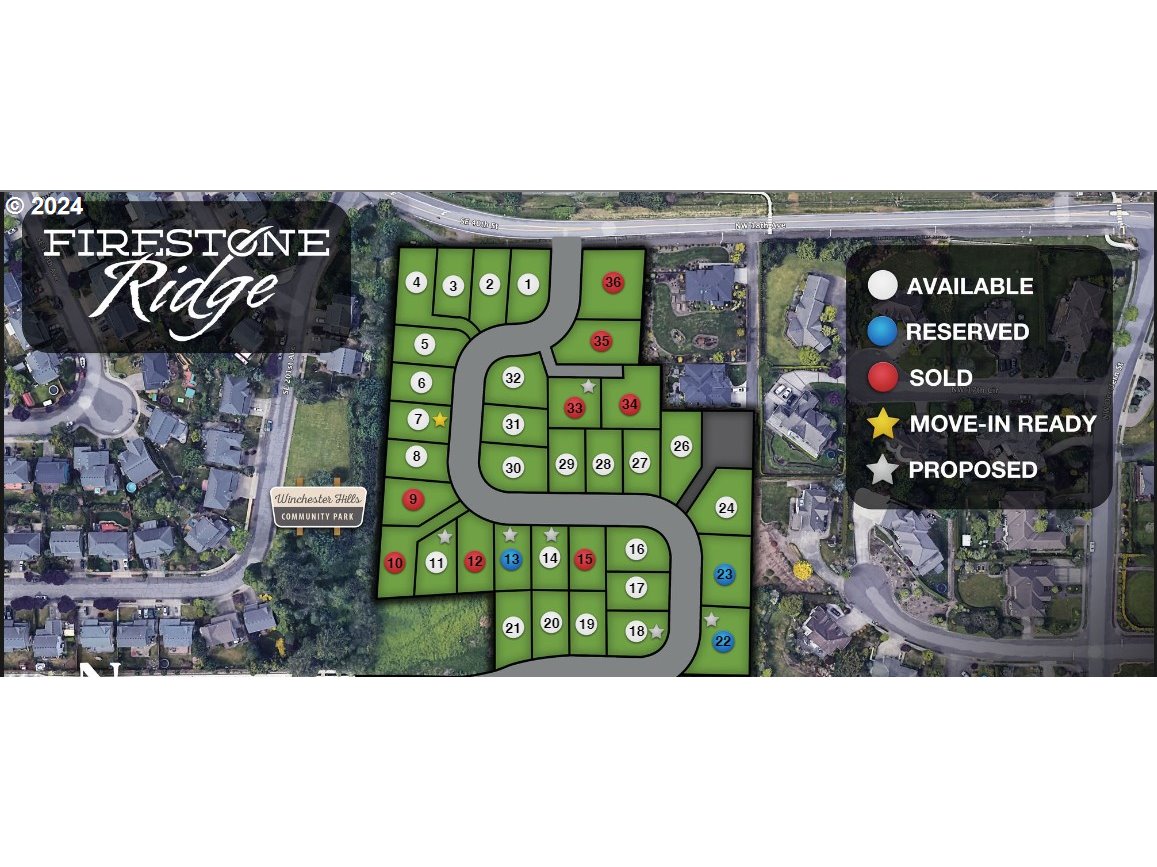Interior Painting! Projected completion for February 21, 2025! Come and customize your touches from colors and finishes! You will absolutely love this floor plan! Over 3400 SqFt, 4 Bedrooms 4 Baths plus Bonus Room and Den/Office on the main! Stunning island kitchen flows into the inviting Great Room with 10 Ft ceilings and tons of picturesque windows bringing in the natural light! Custom cabinetry and soft close doors, high end finishes throughout! Extensive Hardwood floors and 10ft ceilings on the main. Stainless steel appliances, tile backsplash and Quartz countertops. 3 car garage and covered porch! 3 Bedrooms have their own baths! Primary suite with vaulted ceilings, walk-in closet and relaxing soaking tub! Call today for more details!
Bedrooms
4
Bathrooms
4.0
Property type
Single Family Residence
Square feet
3,490 ft²
Lot size
0.14 acres
Stories
2
Fireplace
Gas
Fuel
Electricity, Gas
Heating
Forced Air
Water
Public Water
Sewer
Public Sewer
Interior Features
Garage Door Opener, Hardwood Floors, High Ceilings, Quartz, Soaking Tub, Vaulted Ceiling
Exterior Features
Covered Deck, Fenced, Porch, Sprinkler
Year built
2024
Days on market
184 days
RMLS #
24074836
Listing status
Active
Price per square foot
$457
HOA fees
$118 (monthly)
Property taxes
$2,881
Garage spaces
3
Subdivision
Firestone Ridge
Elementary School
Prune Hill
Middle School
Skyridge
High School
Camas
Listing Agent

Scott Combs
-
Agent Phone (360) 904-2966
-
Agent Cell Phone (360) 904-2966
-
Agent Email Scott@scottcombsrealestate.com
-
Listing Office Windermere Northwest Living
-
Office Phone (360) 904-2966









