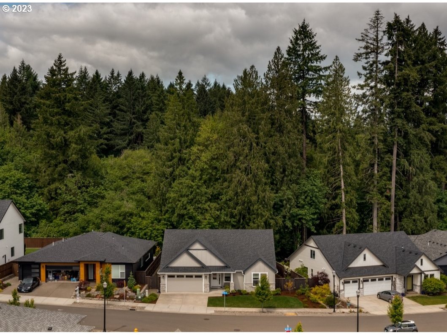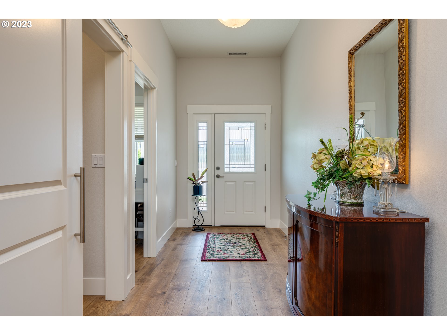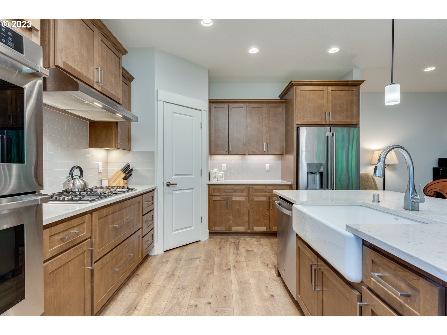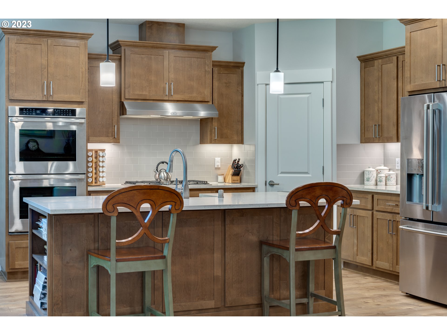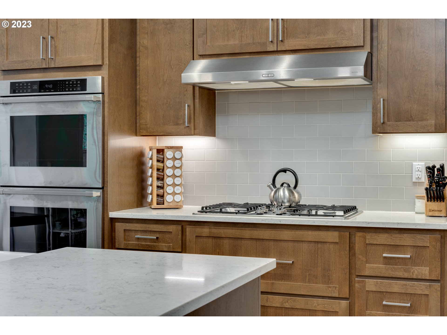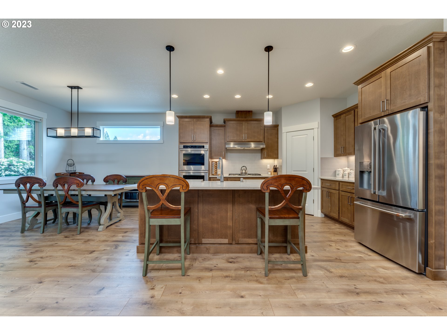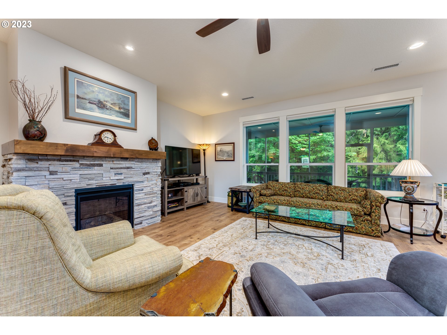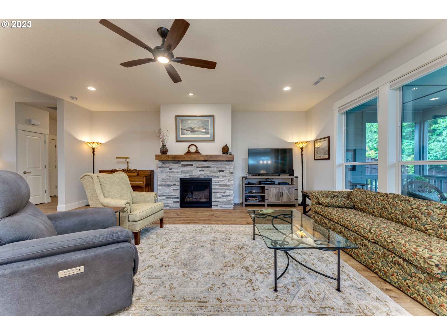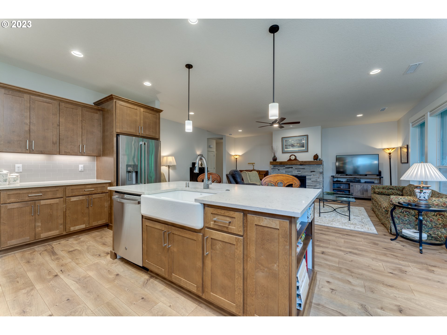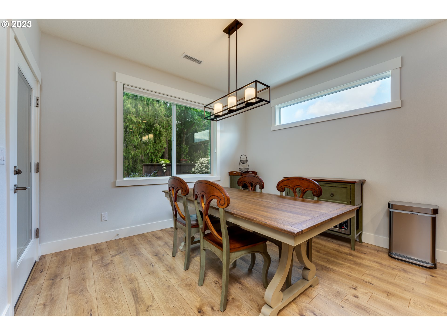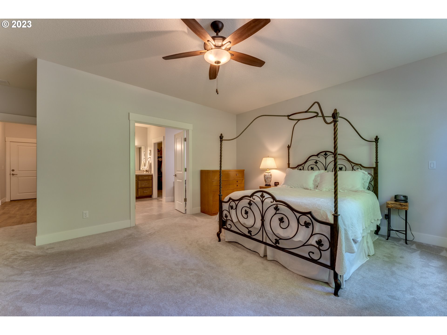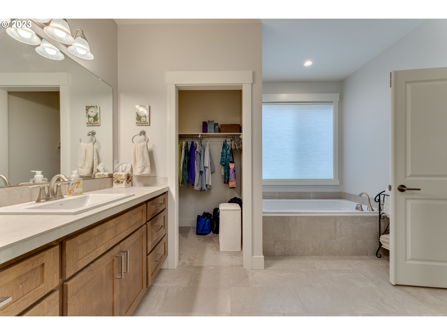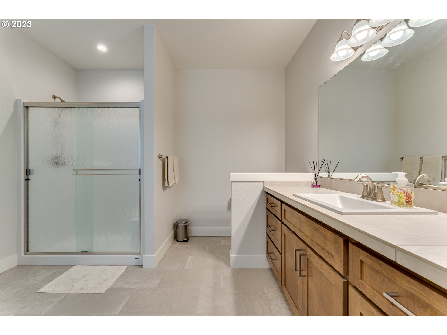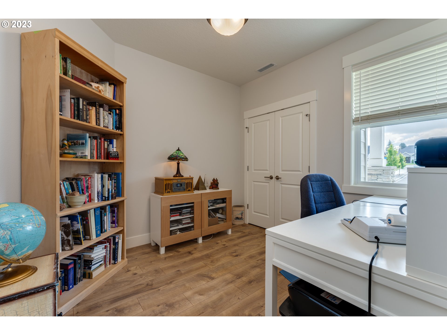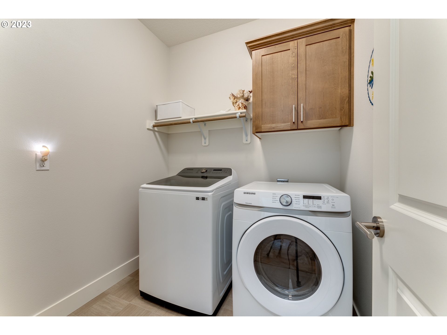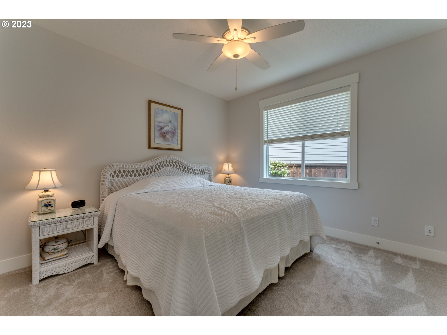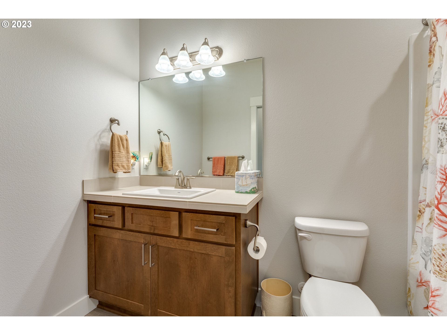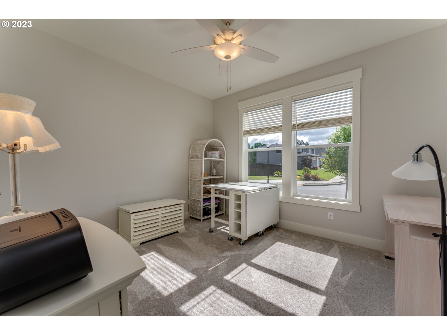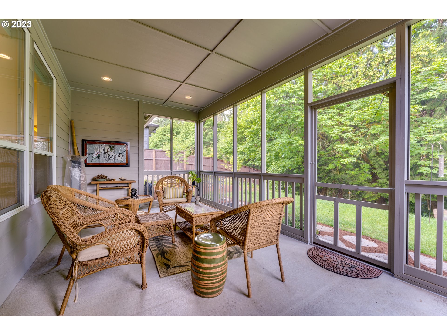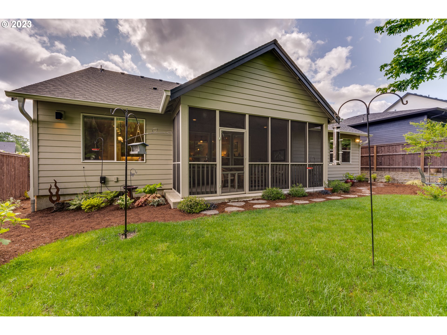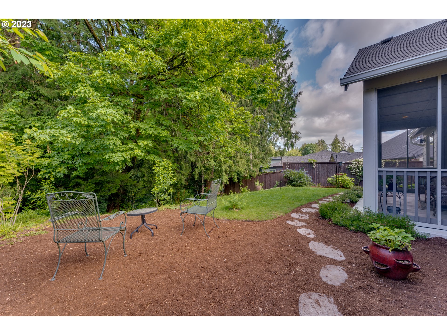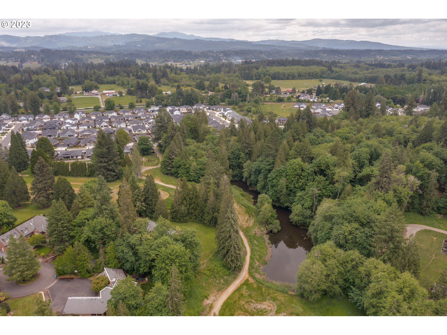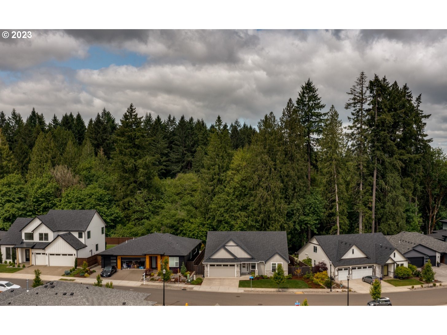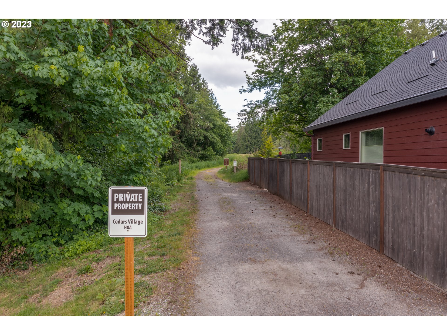Welcome to this pristine single-level custom home is beautifully positioned on a green belt lot, facing the Salmon Morgan Creek Natural Area, providing access to peaceful walking trails. The neighborhood also offers the convenience of Cedars Golf Course.Step inside to discover a great room floor plan with an open living space. The gourmet kitchen is a chef's delight, featuring 30-inch double ovens, lovely slab granite countertops, a 5-burner gas stove, soft-close cabinets, under-cabinet lighting, and additional storage in the island. The farm-style sink, corner pantry, and energy-star appliances add to the functionality of the space. Nature Tek Plus waterproof laminate flooring flows throughout most of the home. Unwind in the great room-style living room, surrounded by a large bank of west-facing windows that offer serene views of the dedicated greenspace. The custom mantle on the gas fireplace. The spacious primary suite is a retreat in itself, with views of the greenspace. The primary bathroom boasts double doors, a large soaking tub, a separate shower, and a walk-in closet. Ample storage can be found throughout the home, and the high-efficiency furnace, tankless water heater, and air conditioning ensure comfort year-round. The guest bedrooms are bright and spacious, equipped with closet organizers, and thoughtfully located on the opposite side of the home from the primary suite for added privacy. The generous laundry room features built-ins. Step outside to the custom screened-in patio, an original feature of the home, accessible from the dining room and the yard. It provides a cool and comfortable space to enjoy the outdoors. The backyard is adorned with mature landscaping and beautiful evergreen trees, creating a tranquil setting.
Bedrooms
4
Bathrooms
2.0
Property type
Single Family Residence
Square feet
2,065 ft²
Lot size
0.15 acres
Stories
1
Fuel
Electricity, Gas
Heating
Forced Air
Water
Public Water
Sewer
Public Sewer
Interior Features
Garage Door Opener, High Ceilings, Laminate Flooring, Laundry, Quartz, Soaking Tub, Tile Floor, Vinyl Floor, Wall to Wall Carpet
Exterior Features
Covered Patio, Fenced, Security Lights, Sprinkler, Yard
Year built
2020
Days on market
21 days
RMLS #
23396777
Listing status
Active
Price per square foot
$348
HOA fees
$480 (annually)
Property taxes
$4,730
Garage spaces
2
Elementary School
Maple Grove
Middle School
Laurin
High School
Prairie
Listing Agent
Bonnie Irby
-
Agent Phone (360) 904-7356
-
Agent Cell Phone (360) 904-7356
-
Agent Email irbybonnie@gmail.com
-
Listing Office Berkshire Hathaway HomeServices NW Real Estate
-
Office Phone (360) 574-1381

























