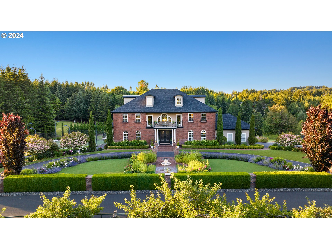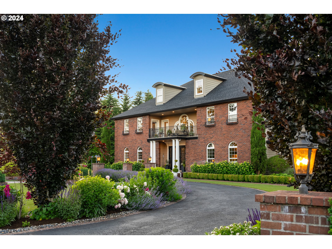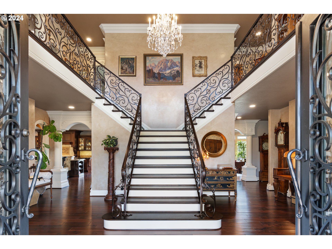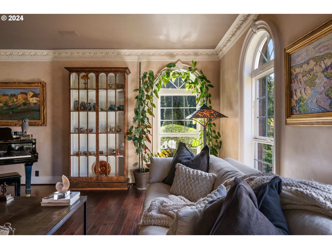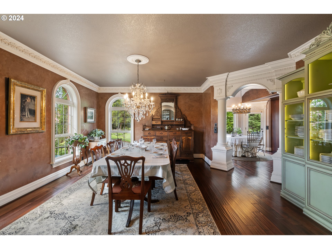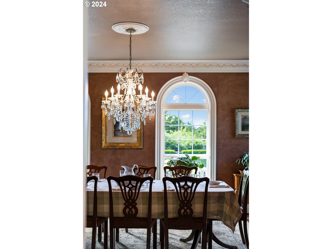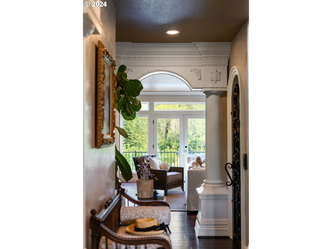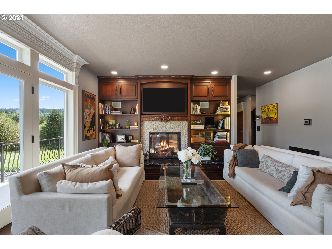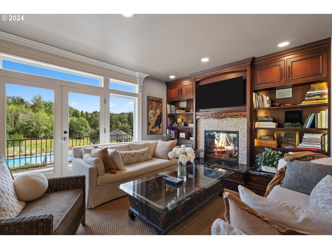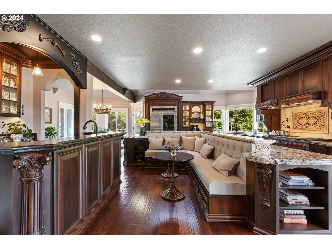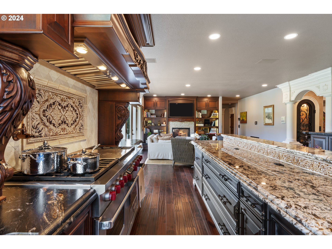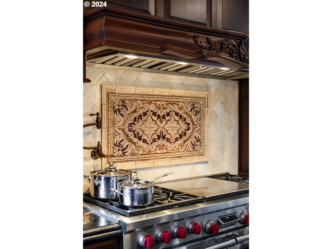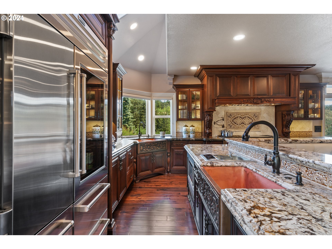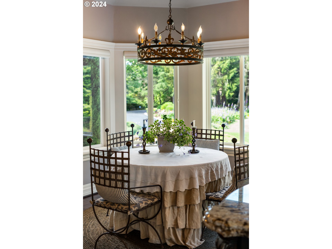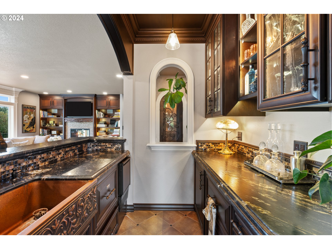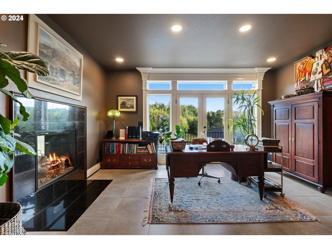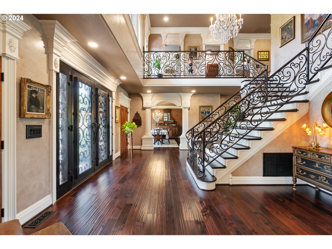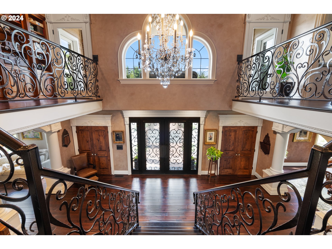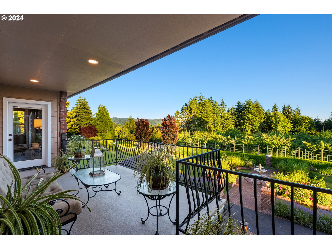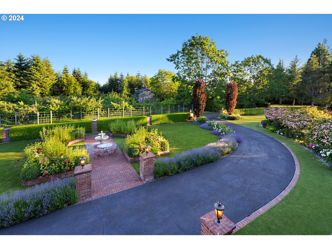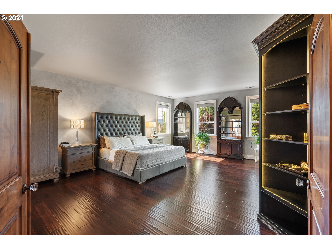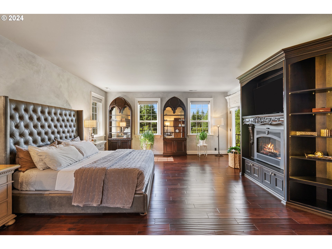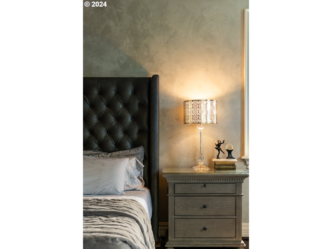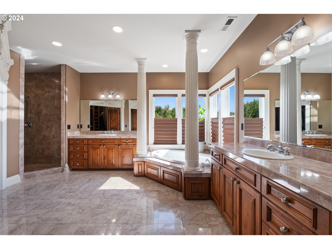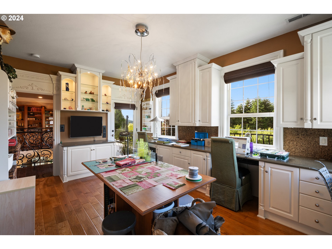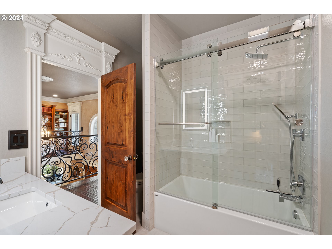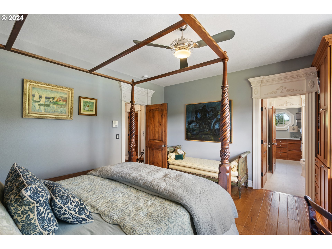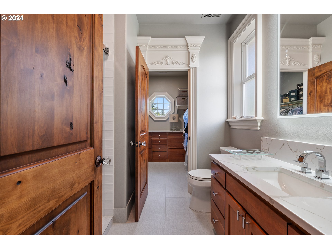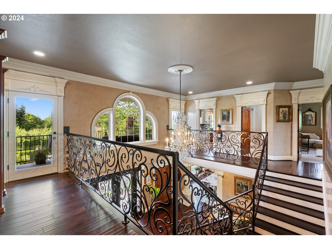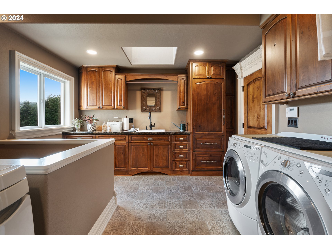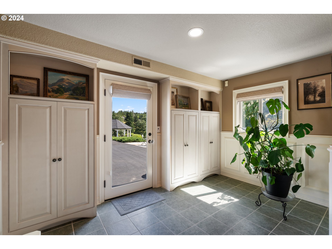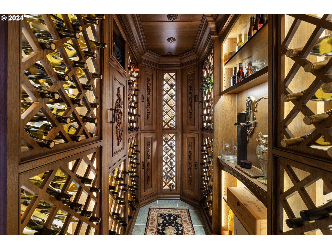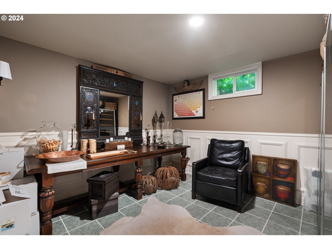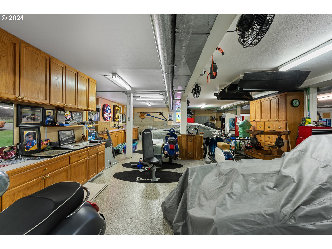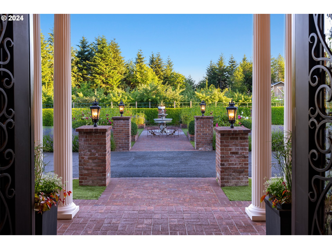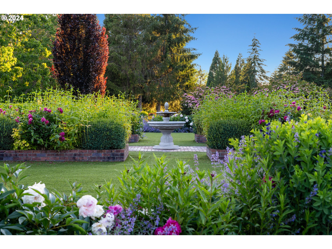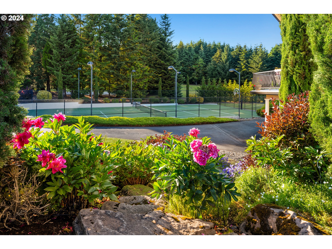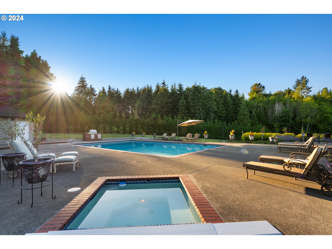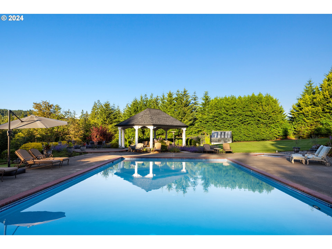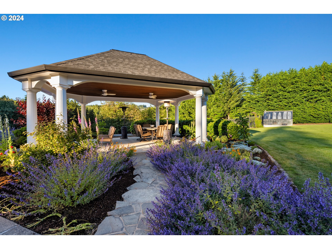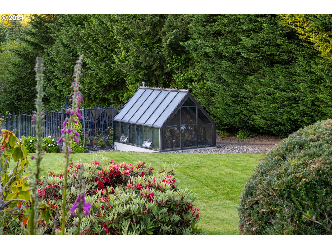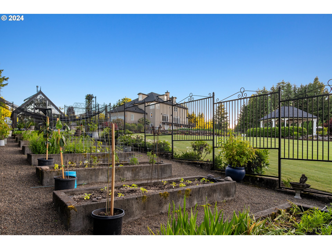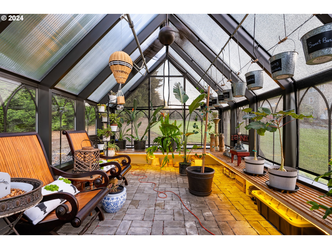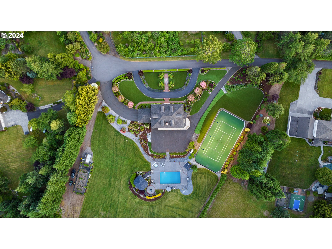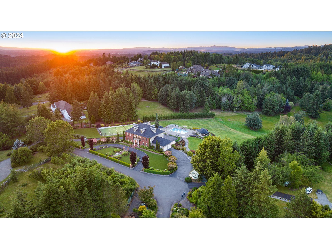Escape to the estate of your dreams where luxury meets functionality. This entertainer's delight boasts custom, luxurious features throughout, offering a seamless blend of elegance and comfort. As you enter, a grand staircase welcomes you, leading to the formal dining room, sitting room, and office en-suite. The gourmet kitchen dazzles with high-end appliances, granite countertops, and extensive cabinetry. The lower level boasts a temperature controlled wine cellar, pool changing room and full bathroom. Step outside to expansive decks overlooking a heated pool and spa, magical greenhouse, and terraced gardens. A regulation size tennis court and recreational storage house with kitchenette completes the outdoor oasis. With ample garage space for at least 8 cars including a daily 2-car garage on the main level and a climate controlled lower garage with commerical air compressor, there is space for all of your toys or collection. This property located in Hockinson Highlands promises both convenience and exclusivity within the sought-after Hockinson School district. Don't miss the chance to call this unique home yours...a sanctuary of relaxation and beauty awaiting your arrival.
Bedrooms
4
Bathrooms
5.1
Property type
Single Family Residence
Square feet
6,565 ft²
Lot size
5.46 acres
Stories
4
Fireplace
Electric, Gas
Fuel
Electricity, Propane
Heating
Heat Pump
Water
Public Water
Sewer
Septic Tank
Interior Features
Floor4th, Central Vacuum, Granite, Hardwood Floors, Home Theater, Jetted Tub, Laundry, Skylight, Sound System, Tile Floor, Water Purifier
Exterior Features
Athletic Court, Basketball Court, Builtin Barbecue, Deck, Garden, Gazebo, Greenhouse, In Ground Pool, Patio, Raised Beds, RVParking, Spa, Tennis Court, Water Feature, Yard
Year built
1994
Days on market
26 days
RMLS #
24185891
Listing status
Active
Price per square foot
$361
Property taxes
$17,354
Garage spaces
10
Subdivision
Hockinson Highlands
Elementary School
Hockinson
Middle School
Hockinson
High School
Hockinson
Listing Agent
Brianna Brooks
-
Agent Phone (360) 903-1183
-
Agent Cell Phone (360) 903-1183
-
Agent Email briannabrooks@windermere.com
-
Listing Office Windermere Northwest Living
-
Office Phone (360) 253-3600

















































