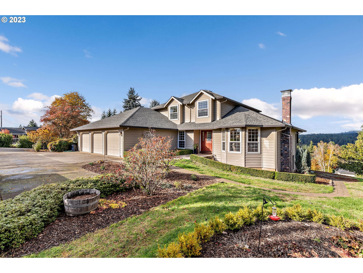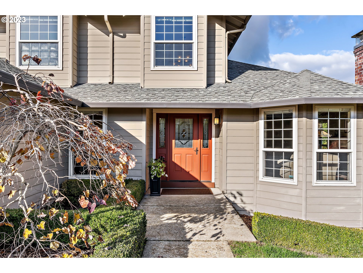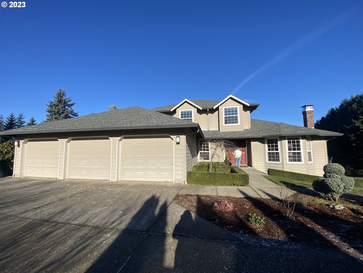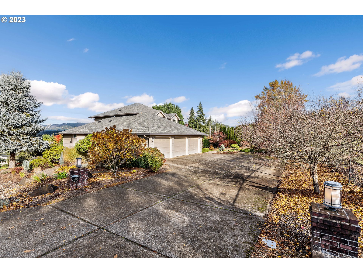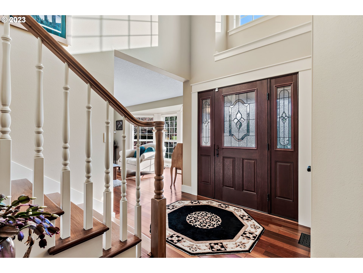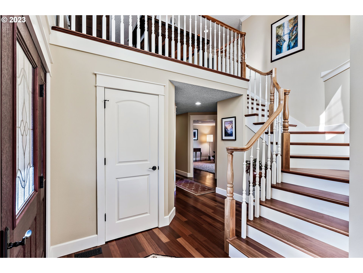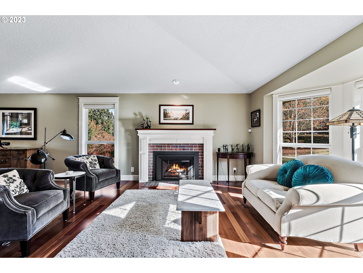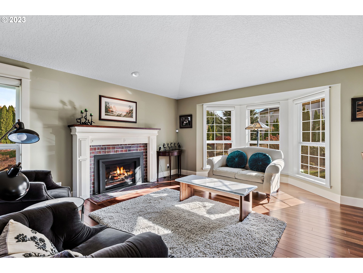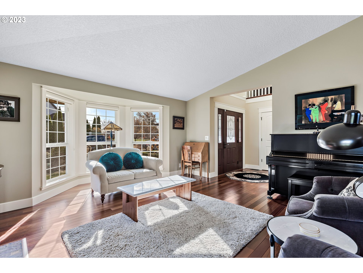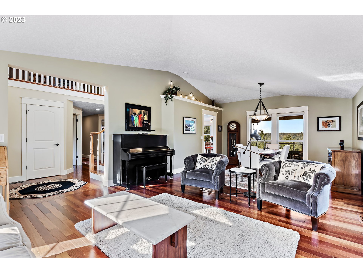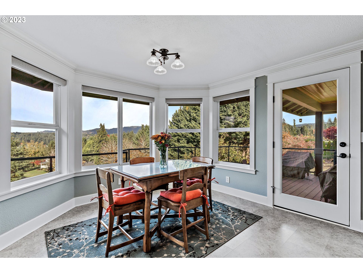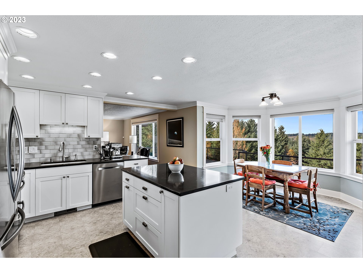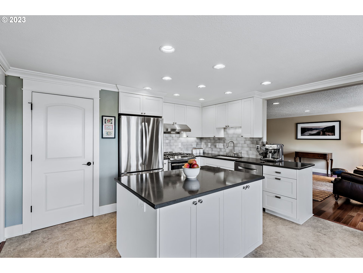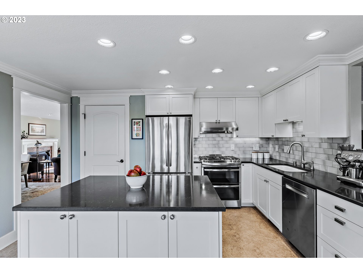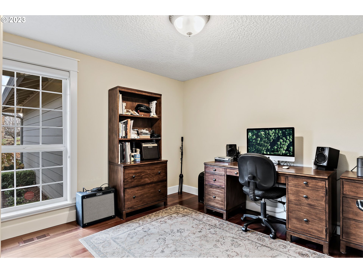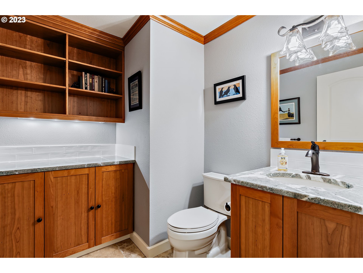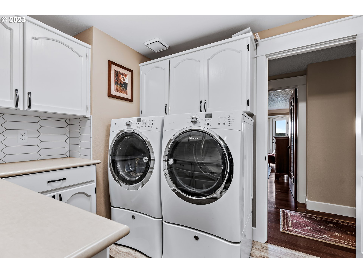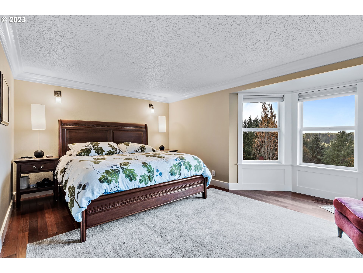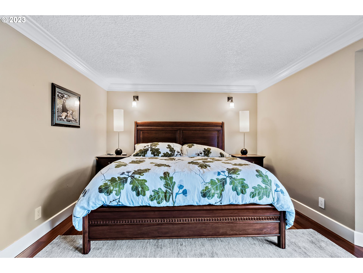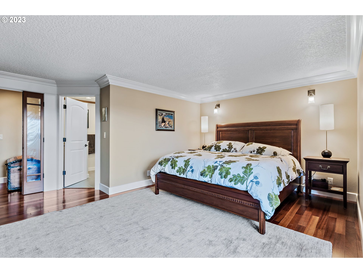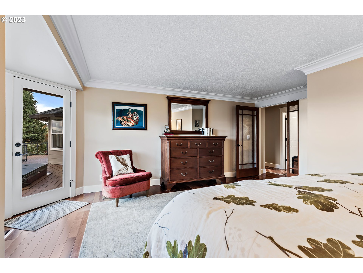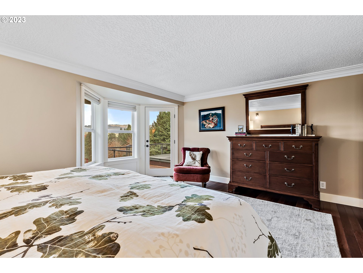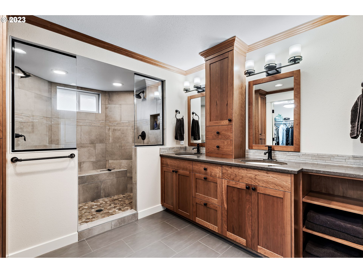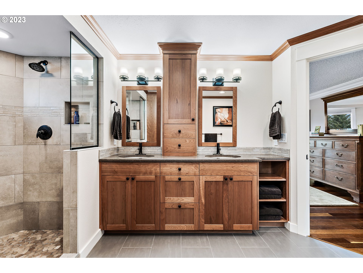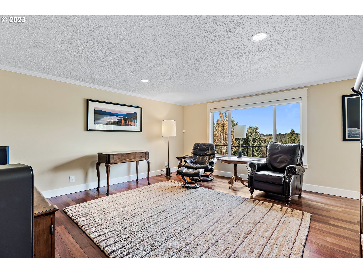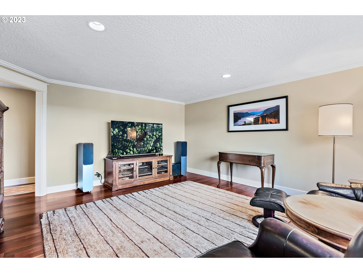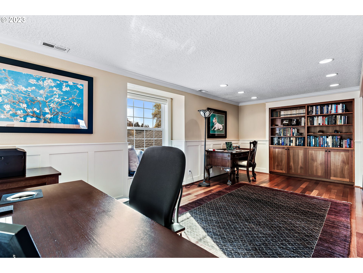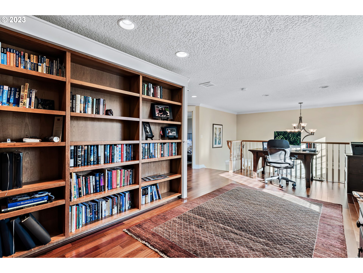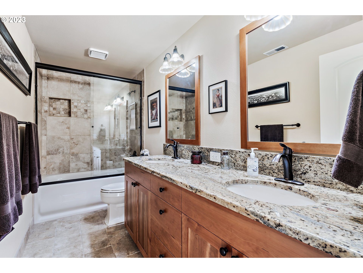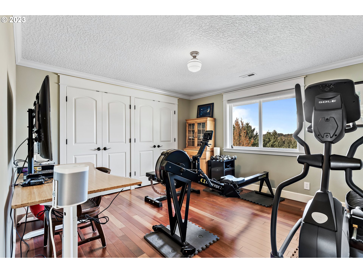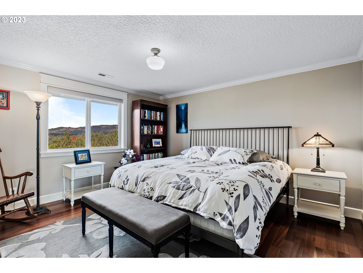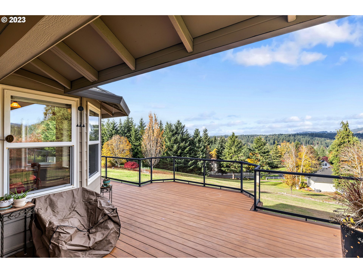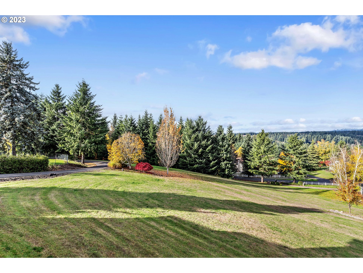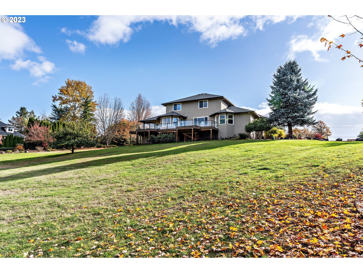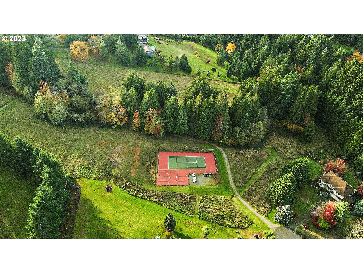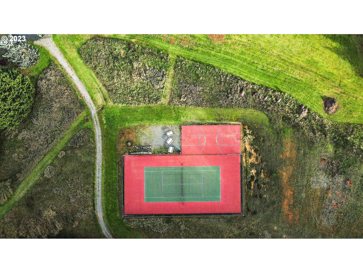Little slice of heaven and serenity with incredible territorial views on the outskirts of Vancouver in Beautiful Brush Prairie. 1.27 acres of well-maintained landscaping, expansive lawn & privacy. Take in the views and relax in the built-in spa on the large, inviting Timber Tech PVC low-maintenance deck. The entire home has been remodeled/updated. Genuine Brazilian Cherry hardwood floors throughout, Hunter Douglas blinds (some powered), solid core doors to name a few divine touches. Craftsman-style trim, crown molding, and wainscoting finishes throughout. Obvious quality and care around every corner. Gas fireplace, and vaulted ceilings in the living room. Kitchen has walk-in pantry, GE Profile double oven gas range, quartz countertops, Bosch dishwasher, and custom soft close cabinets. Primary suite on the main floor includes cherry cabinets, oversized shower with 2 shower heads and travertine tile, double sink, quartz countertops, and a large walk-in closet. Walk out of the master bedroom just a few feet to the refreshing spa. The main floor also has a half bathroom with custom cherry cabinets and beautiful granite countertops. Adjacent to the entry foyer is a 4th bedroom/den/office with a closet. Family room has a large picture window to enjoy the views. On the 2nd floor, enjoy the large cozy loft area designed as a sitting area/library/office with built-in custom cherry bookshelves. An additional 2 bedrooms along with a fully remodeled bathroom with double sinks and granite countertops. 3-car oversized garage with conveniently located two 240-volt outlets for EV charging. Exceptional storage space available including a whole house, stand-up, and newly insulated crawlspace. Well-maintained Trane heat pump HVAC system. Enjoy a stroll in the beautiful park-like neighborhood with easy access to the HOA walking trail, basketball court, and sport court lined for tennis and pickleball. This is a MUST-SEE home!
Bedrooms
4
Bathrooms
2.1
Property type
Single Family Residence
Square feet
2,940 ft²
Lot size
1.27 acres
Stories
2
Fireplace
Propane
Fuel
Electricity, Propane
Heating
Heat Pump
Water
Public Water
Sewer
Septic Tank
Interior Features
Garage Door Opener, Granite, Hardwood Floors, Laundry, Quartz, Washer Dryer, Wood Floors
Exterior Features
Deck, Free Standing Hot Tub, Yard
Year built
1992
Days on market
56 days
RMLS #
23397114
Listing status
Active
Price per square foot
$333
HOA fees
$67 (monthly)
Property taxes
$7,063
Garage spaces
3
Elementary School
Hockinson
Middle School
Hockinson
High School
Hockinson
Listing Agent
Kristy Childers
-
Agent Phone (360) 513-8339
-
Agent Cell Phone (360) 513-8339
-
Agent Email Kristy@childersandhess.com
-
Listing Office Coldwell Banker Bain
-
Office Phone (360) 892-7325






































