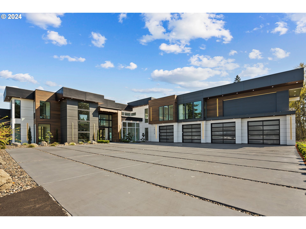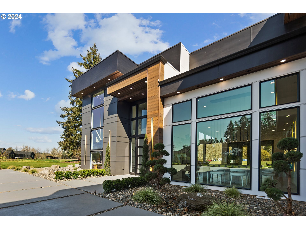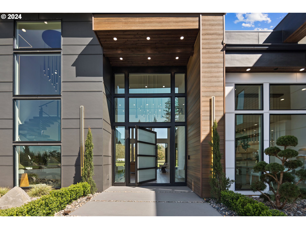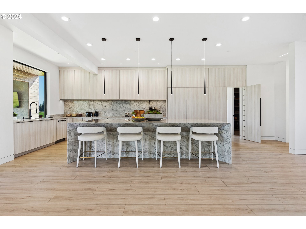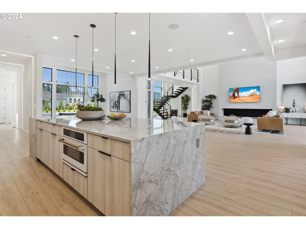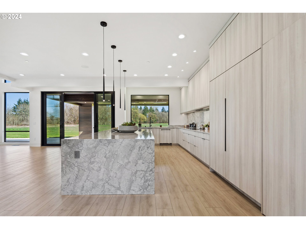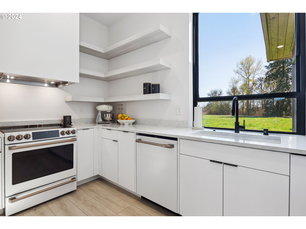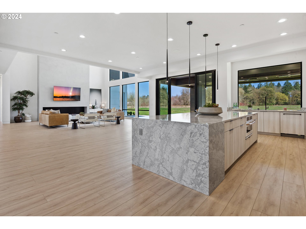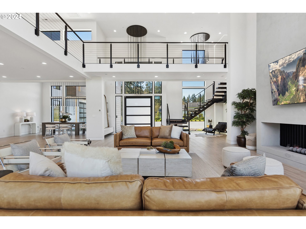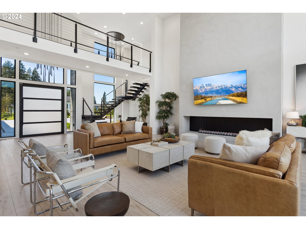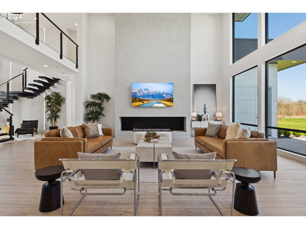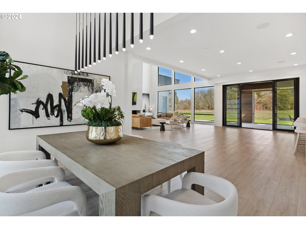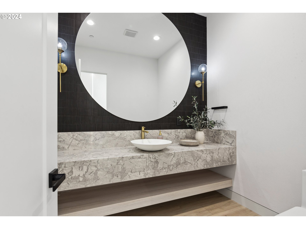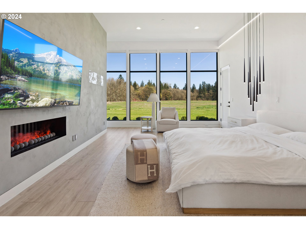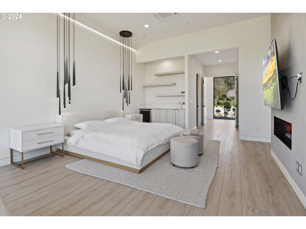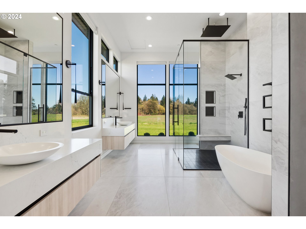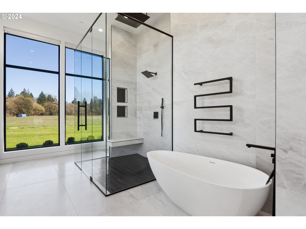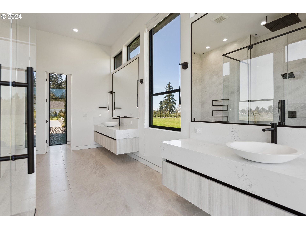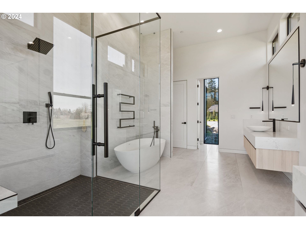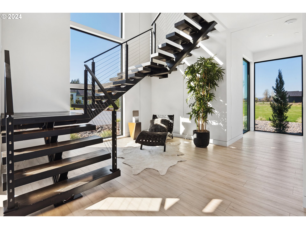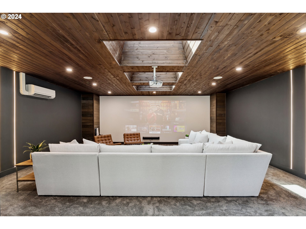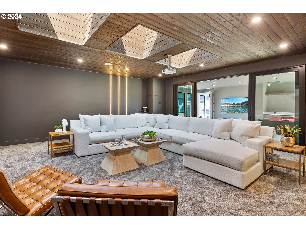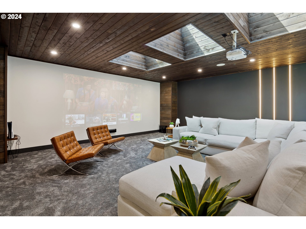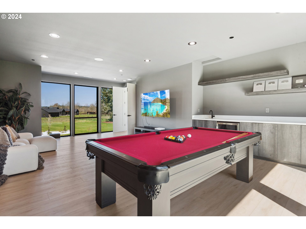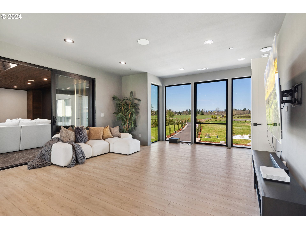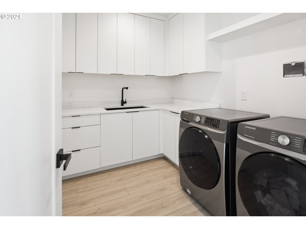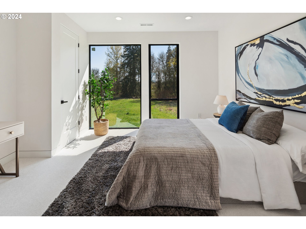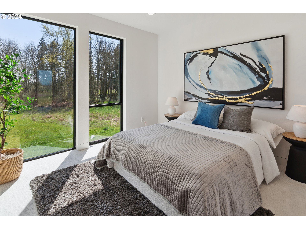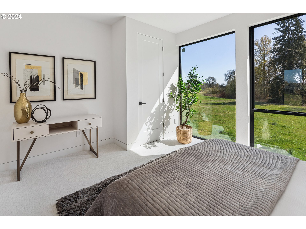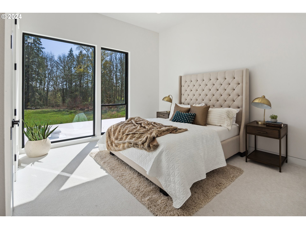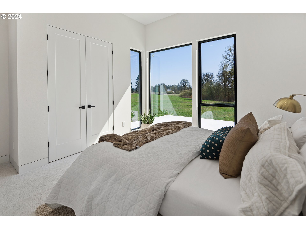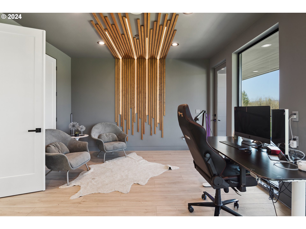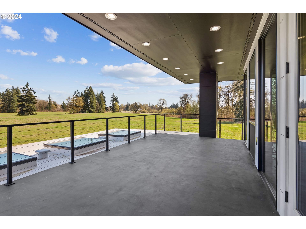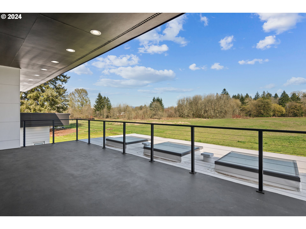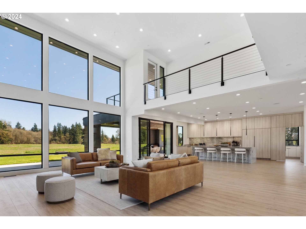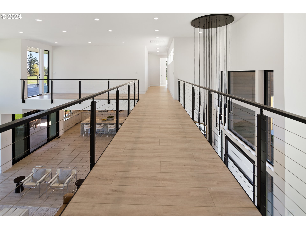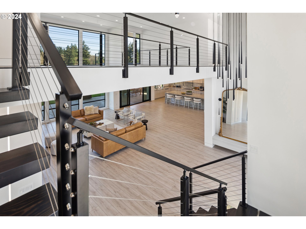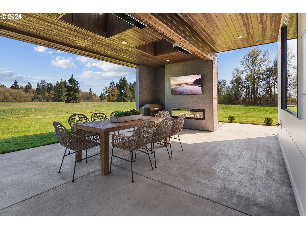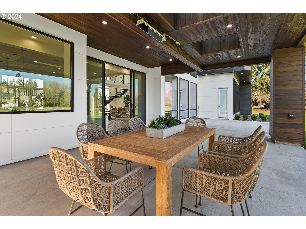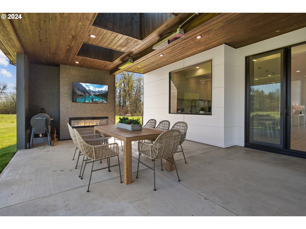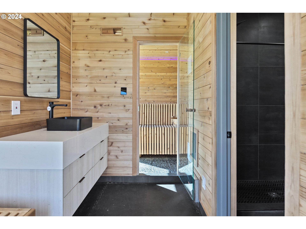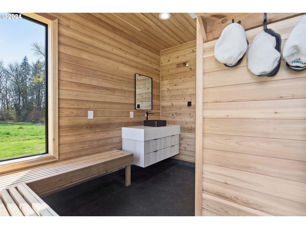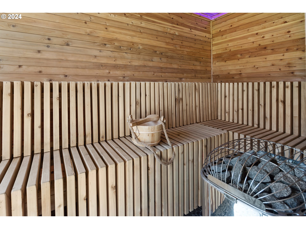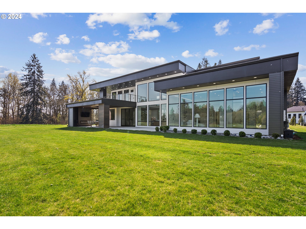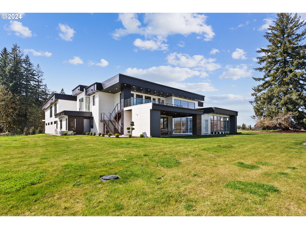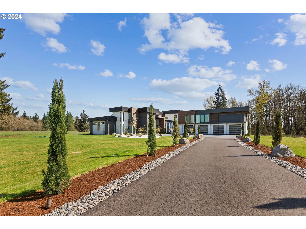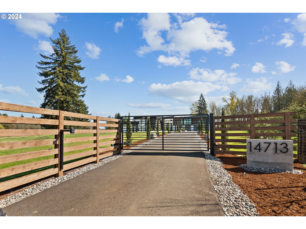Prepare to be amazed upon entering this stunning luxury residence! Nestled on an expansive 10.1-acre plot, this recently constructed architectural gem boasts an impressive living area spanning 5,997 square feet. Upon crossing the threshold, you'll be captivated by the lofty ceilings and the flood of natural light streaming through the generous windows, illuminating every corner of the home. Step through the grand pivot door into the sophisticated foyer, where a striking floating staircase awaits.Modern design and meticulous attention to detail are evident throughout, highlighted by features such as the sleek vapor fireplace and discreet recessed LED wall lights. Ideal for hosting guests, the kitchen features a cleverly concealed butler's pantry, seamlessly integrated into the space. A spacious walk-in pantry ensures ample storage for all your culinary essentials. The kitchen itself is a chef's dream, outfitted with top-of-the-line appliances including a panel-ready refrigerator and dishwasher.An impressive oversized island takes center stage, adorned with quartz on nearly every side, creating a captivating focal point. The primary suite, conveniently located on the main level, offers a sumptuous sanctuary for relaxation. Pamper yourself in the ensuite bathroom featuring heated tile floors and a luxurious curbless tile shower designed to evoke a spa-like atmosphere. Privacy and comfort await in the second bedroom on the upper level, complete with its own en-suite bathroom.For leisure and entertainment, the expansive bonus/theater room provides ample space, complemented by a convenient wet bar. Outdoor enjoyment awaits with tranquil nature views from the covered deck off the media room and a shaded patio in the backyard, perfect for al fresco dining and living. This exceptional home seamlessly blends convenience and entertainment with its smart-ready features.This is where you want to be.
Bedrooms
5
Bathrooms
5.1
Property type
Single Family Residence
Square feet
5,997 ft²
Lot size
10.1 acres
Stories
2
Fireplace
Electric
Fuel
Electricity
Heating
Forced Air, Zoned
Water
Public Water
Sewer
Septic Tank
Interior Features
Engineered Hardwood, Heated Tile Floor, High Ceilings, Laundry, Quartz, Sound System, Tile Floor, Wall to Wall Carpet, Washer Dryer, Water Softener
Exterior Features
Covered Deck, Covered Patio, Outdoor Fireplace, Private Road, RVParking, Sauna, Sprinkler
Year built
2022
Days on market
38 days
RMLS #
24070487
Listing status
Active
Price per square foot
$416
Property taxes
$6,195
Garage spaces
4
Subdivision
Greater Brush Praire
Elementary School
Maple Grove
Middle School
Laurin
High School
Prairie
Listing Agent
Steve Studley
-
Agent Phone (360) 816-2626
-
Agent Email steve.studley@cascadehassonsir.com
-
Listing Office Cascade Hasson Sotheby's International Realty
-
Office Phone (360) 419-5600
















































