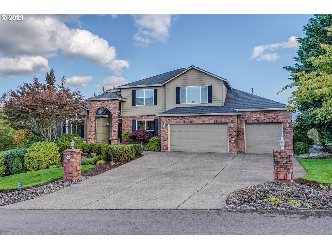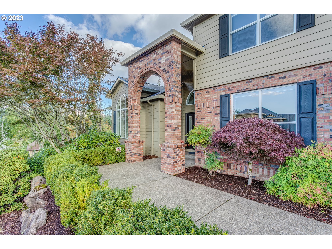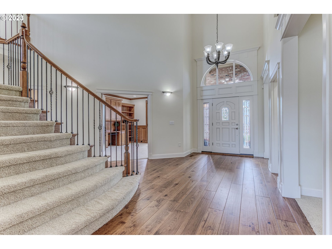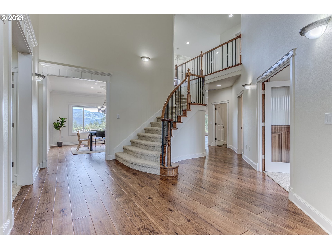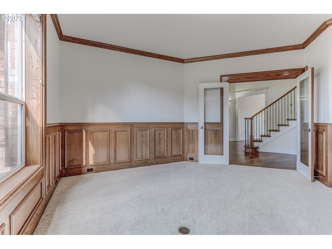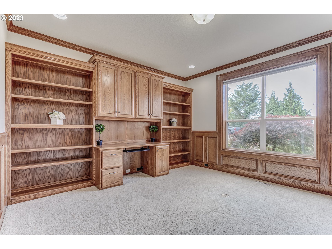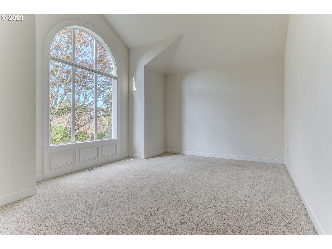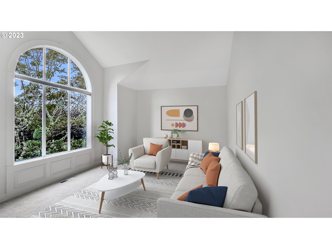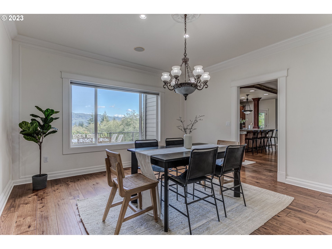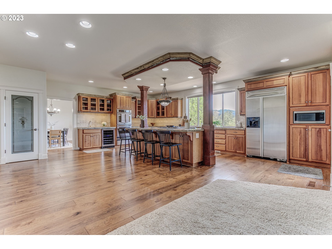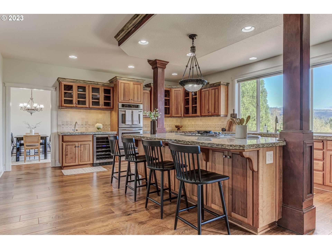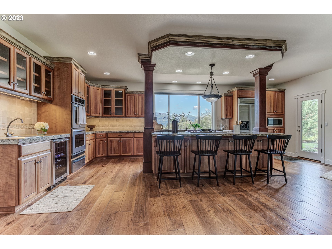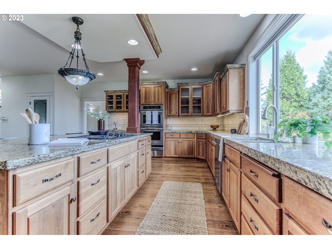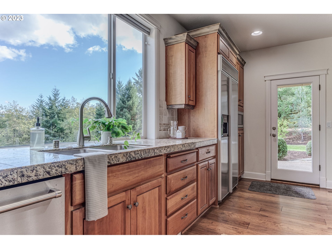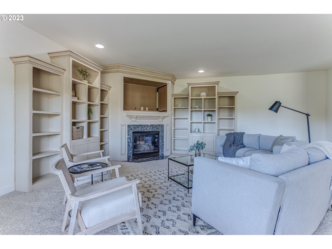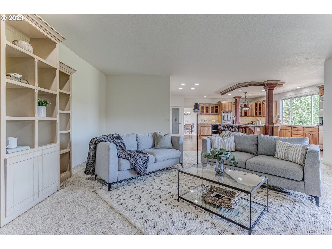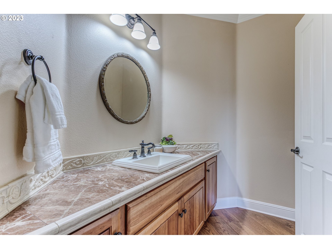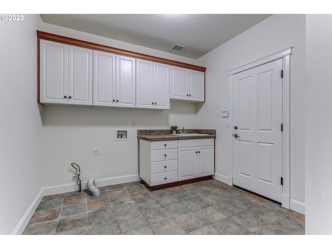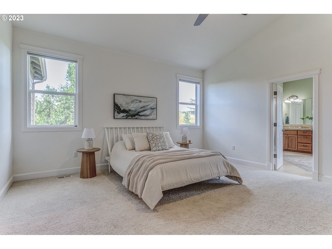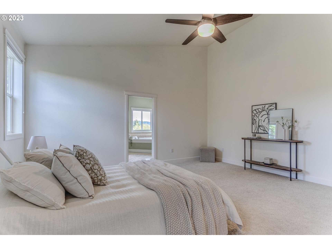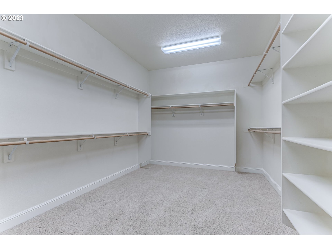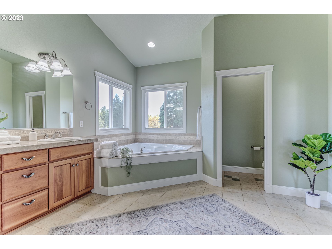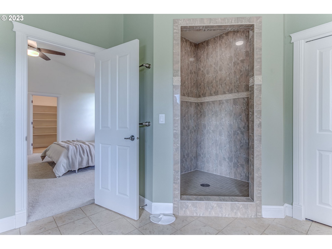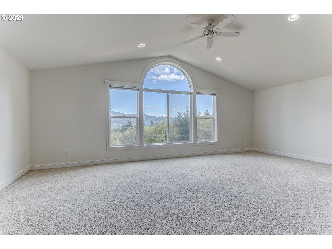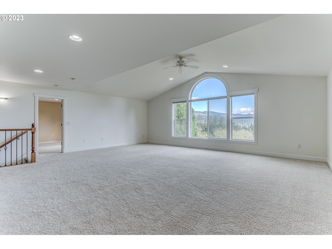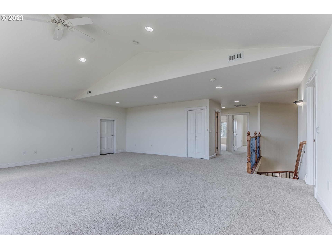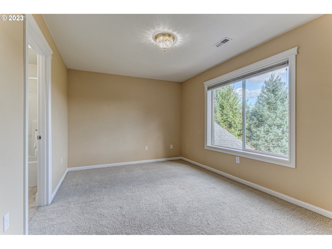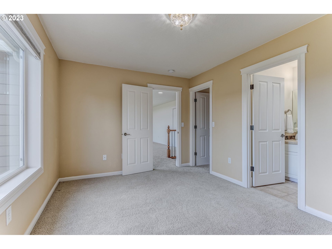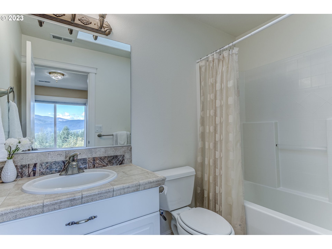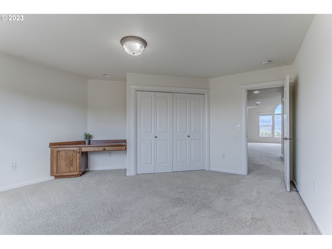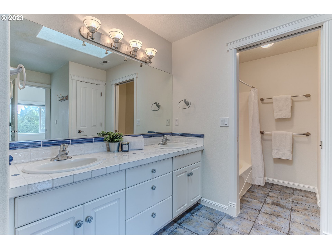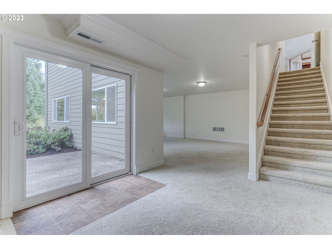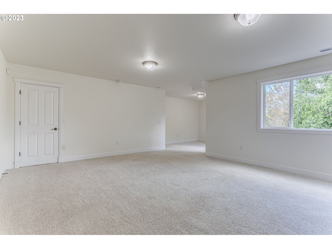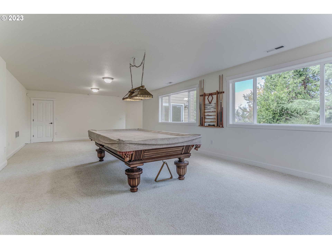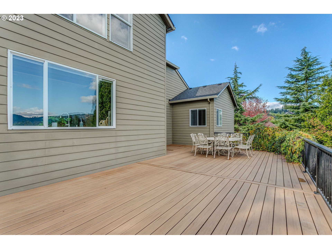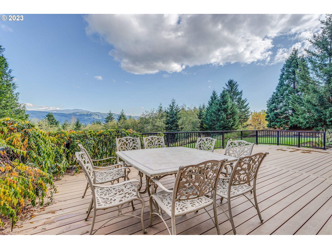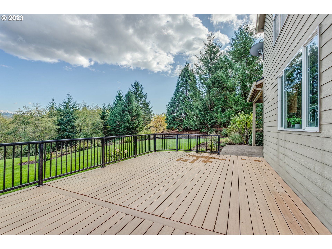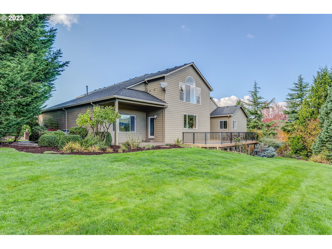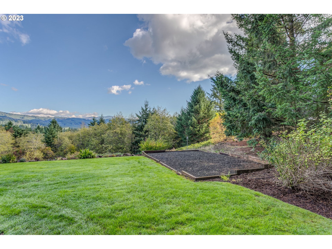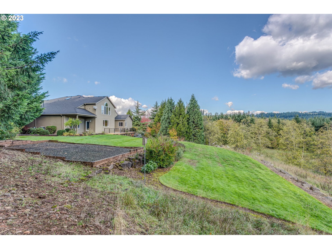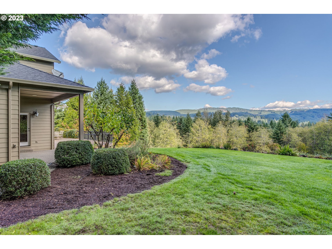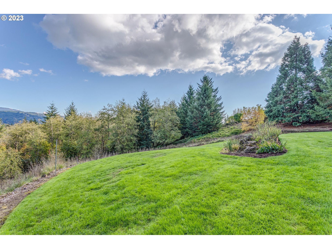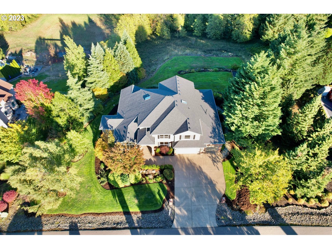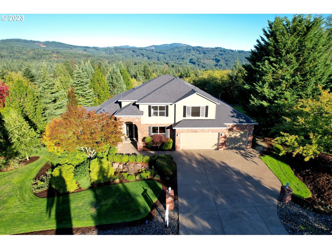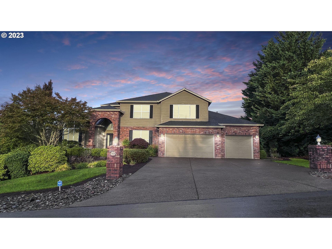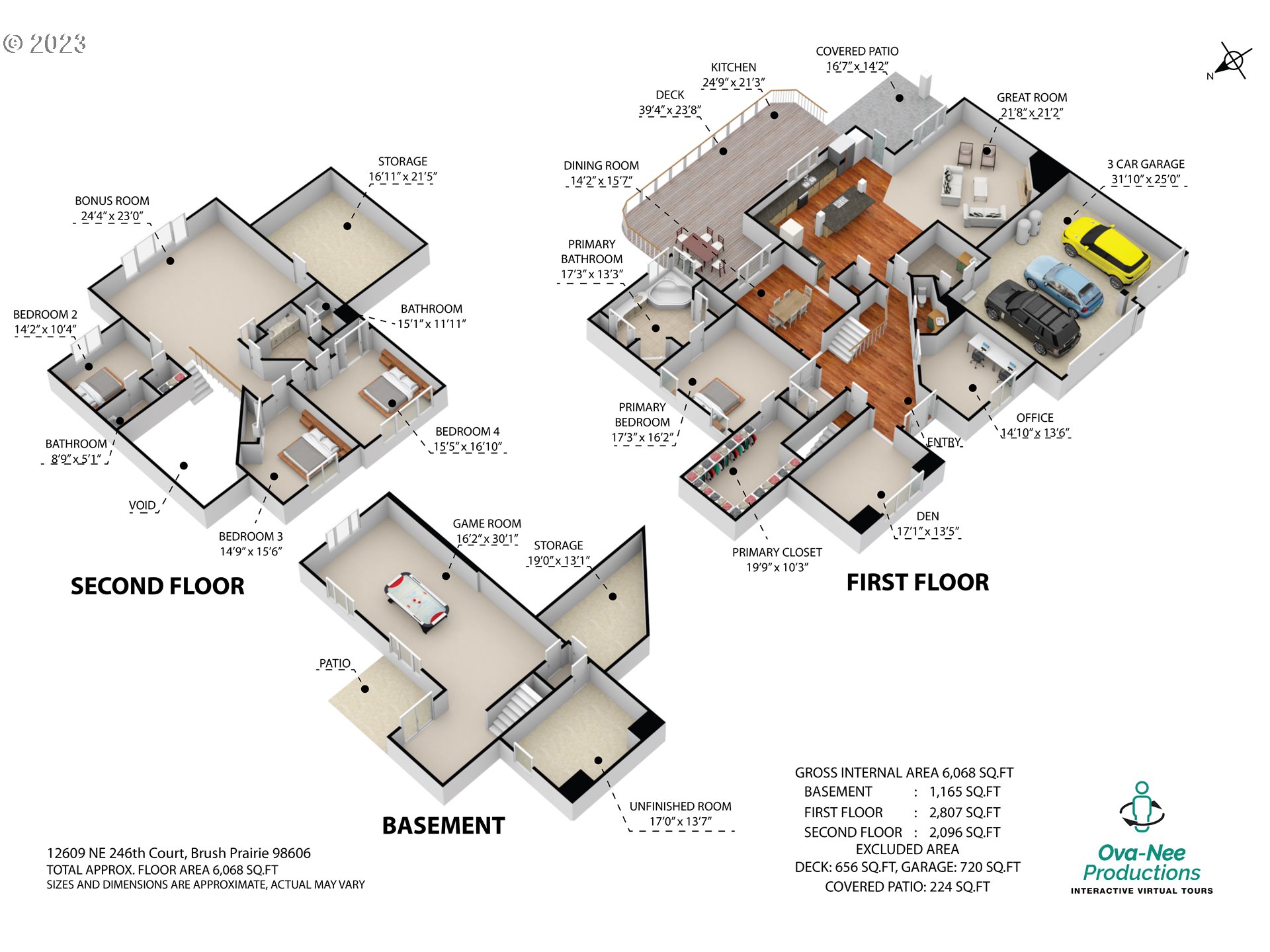First time on the market!Nestled on a spacious & private .96-acre lot, this traditional style custom home features 4+ bedrooms and 3.5 bathrooms, offering ample space both indoors and outdoors. The gourmet kitchen is a chef's delight, featuring double ovens, a cooktop, an expansive eat/cook island, a warming drawer, a commercial-grade refrigerator, and a wine bar complete with a wine chiller. The home also offers formal living and dining rooms with an elegant ambiance, while the great room features a built-in entertainment center, ideal for enjoyable movie nights. The primary suite, conveniently situated on the main floor, presents a generous walk-in closet and a spa-like bathroom with a luxurious soaking tub, walk-in shower, and dual sinks, not to mention vaulted ceilings. Upper level has 3 bedrooms with 2 bath suites plus a huge common area for entertainment and play. The lower level serves as an entertainment haven, featuring a billiards and poker room, along with an unfinished area primed for an additional bedroom complete with roughed in plumbing for a full bath.There is an office on the main level, beautifully designed with built-in shelving and ample workspace. Outside, a serene backyard paradise awaits, backing onto a lush green space. An expansive entertaining deck beckons for outdoor gatherings, while the covered patio offers respite and comfort during sunny days. Extra deep 3 car garage and a laundry room on the main floor make this a very usable floor-plan for anyone. Beautiful views of the mountains,play structure area, garden area, and backing to green-space with walking trails in Summer Hills neighborhood. Hockinson schools!
Bedrooms
4
Bathrooms
3.1
Property type
Single Family Residence
Square feet
5,475 ft²
Lot size
0.96 acres
Stories
2
Fireplace
Propane
Fuel
Electricity, Propane
Heating
Heat Pump
Water
Well
Sewer
Septic Tank
Interior Features
Ceiling Fan, Central Vacuum, Engineered Hardwood, Garage Door Opener, Granite, High Ceilings, High Speed Internet, Jetted Tub, Laundry, Sound System, Tile Floor, Vaulted Ceiling, Wainscoting, Wall to Wall Carpet
Exterior Features
Covered Patio, Deck, Garden, Outbuilding, Pool, Satellite Dish, Sprinkler, Yard
Year built
2002
Days on market
92 days
RMLS #
23437617
Listing status
Active
Price per square foot
$236
HOA fees
$995 (annually)
Property taxes
$9,075
Garage spaces
3
Subdivision
Summer Hills
Elementary School
Hockinson
Middle School
Hockinson
High School
Hockinson
Listing Agent
Lori Anderson-Benson
-
Agent Phone (360) 241-0199
-
Agent Cell Phone (360) 241-0199
-
Agent Email vancouverhomefind@gmail.com
-
Listing Office RE/MAX Equity Group
-
Office Phone (360) 882-6000















































