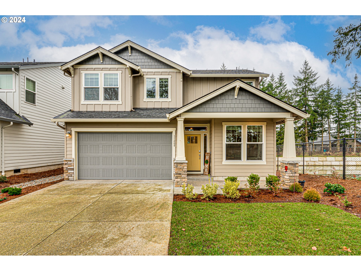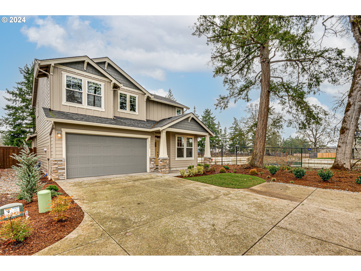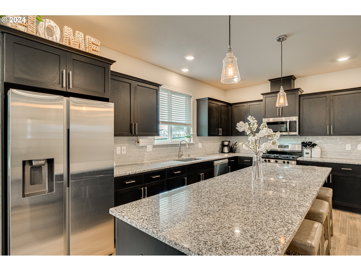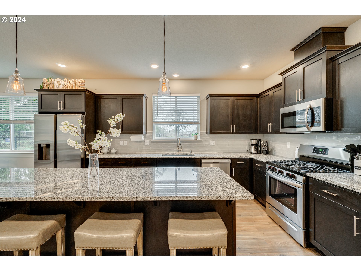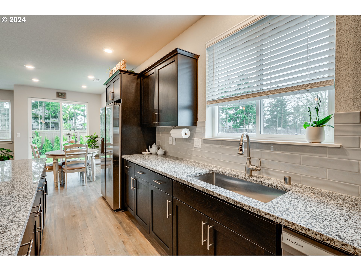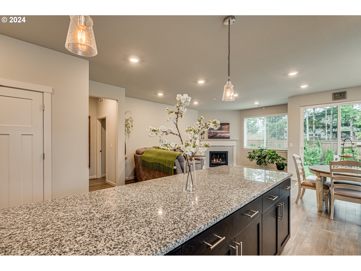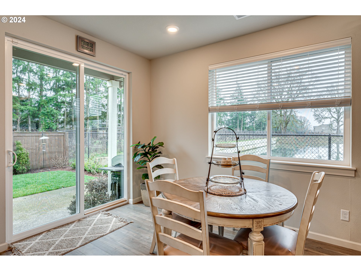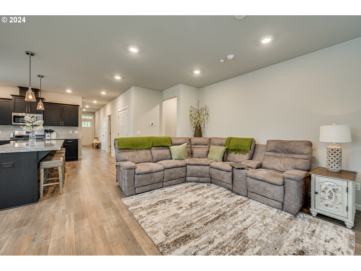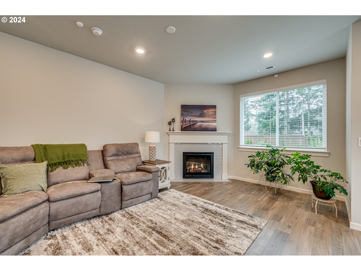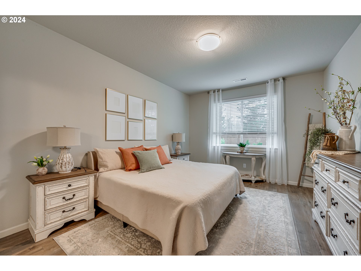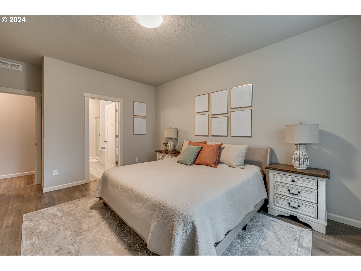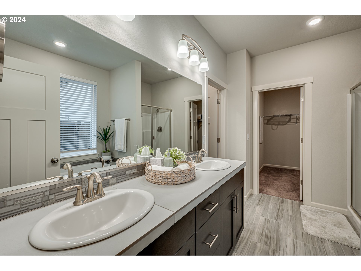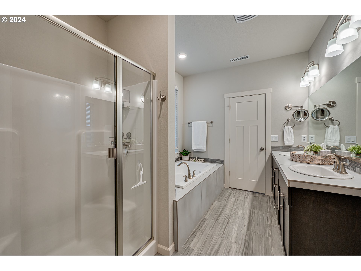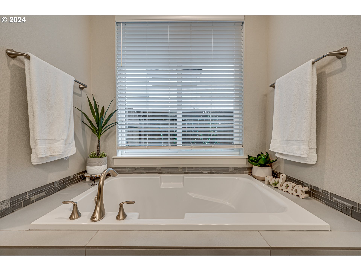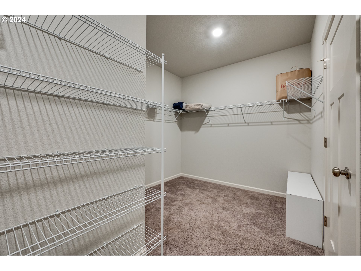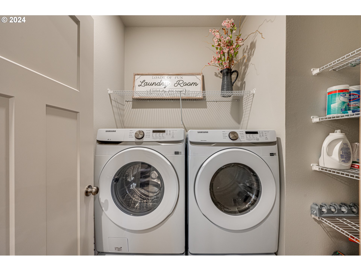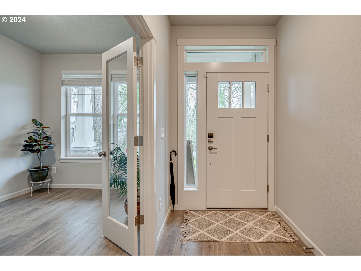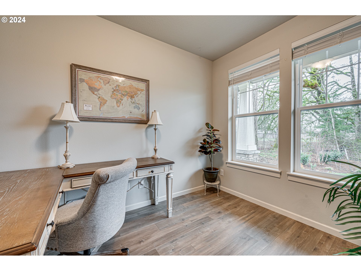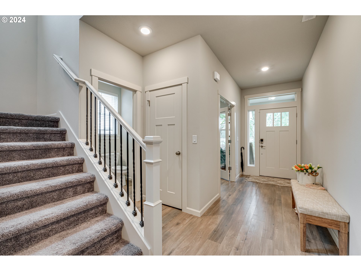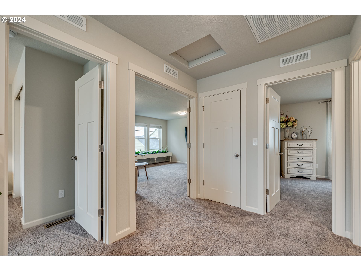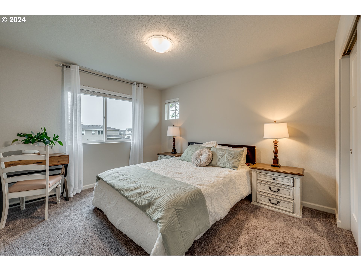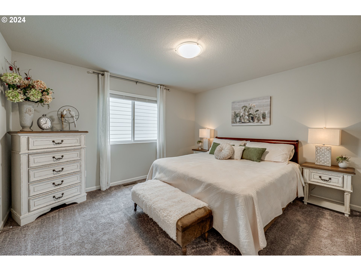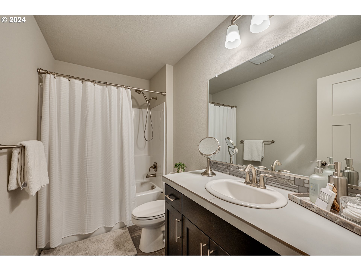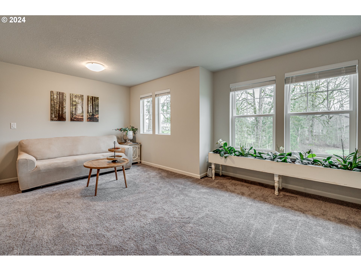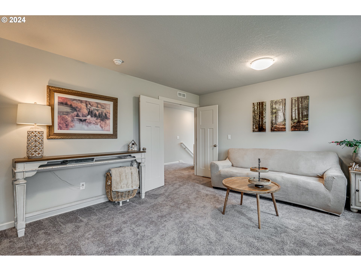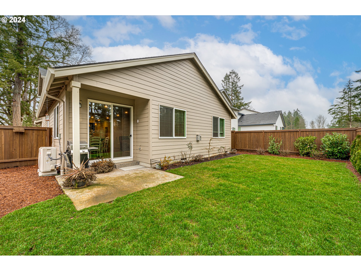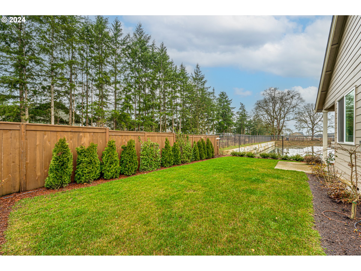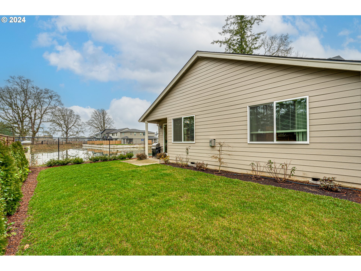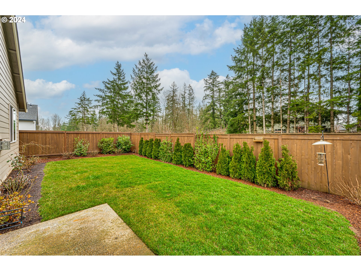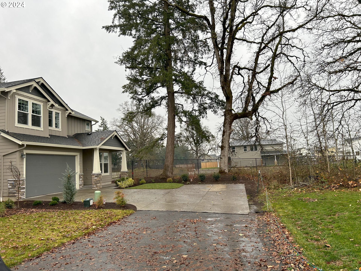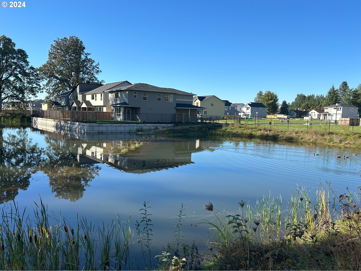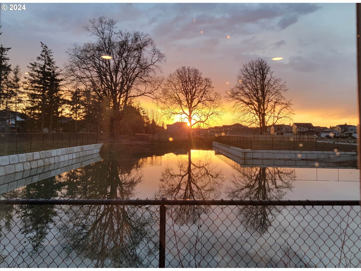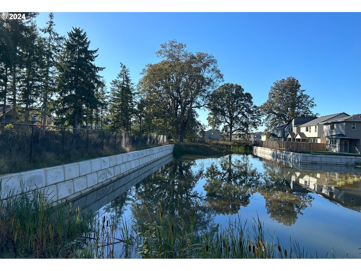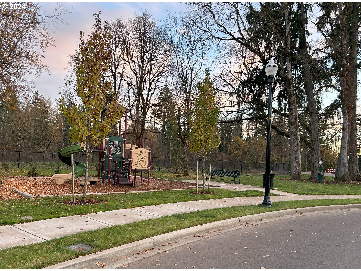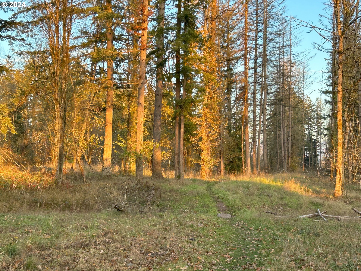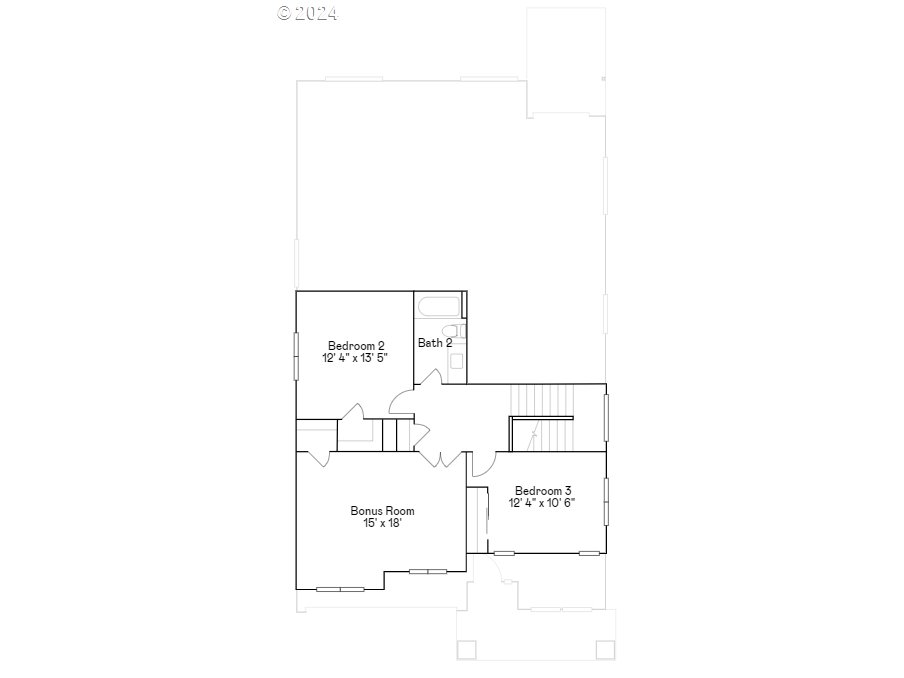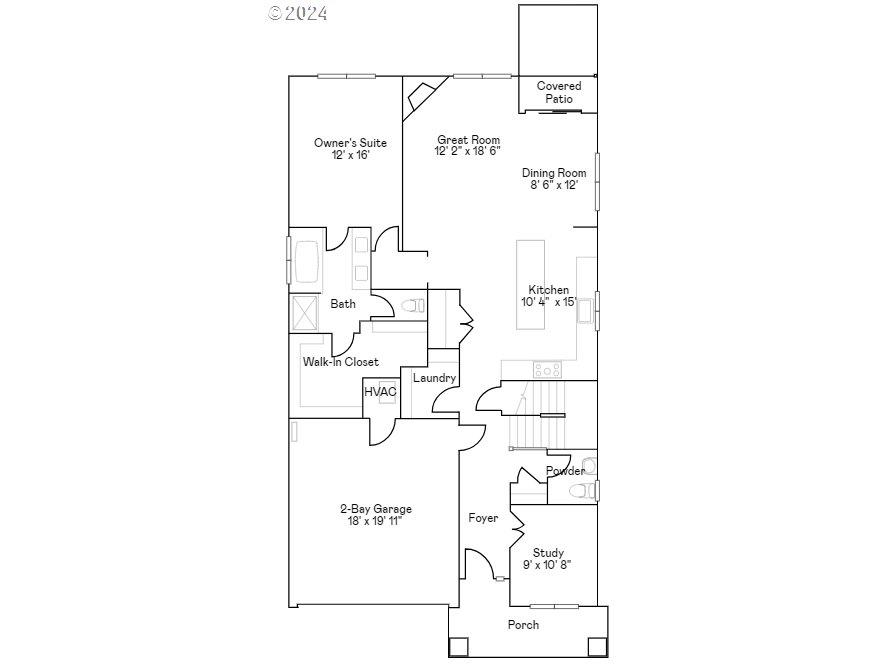Like-new, PRE-INSPECTED beauty with tasteful custom finishes nestled at the end of a quiet, private lane, overlooking a tranquil pond. This smart home features a spacious, open floorplan and upgraded hard flooring on the main level. The chef's kitchen boasts a huge island, slab countertops, subway tile backsplash, a gas range and stainless steel appliances (all included). The sunny dining area leads to a partly covered patio (perfect for year 'round grilling). The family room boasts high ceilings and cozy gas fireplace. The main-level primary suite features a large walk-in closet and a luxurious private bathroom with stylish custom tilework, a dual-sink vanity, a step-in shower and a sumptuous soaking tub. Three bedrooms plus a large bonus upstairs and a main-level office provide great versatility of use, including the option for up to five bedrooms! The very private and fully landscaped backyard has drip irrigation, a level lawn and a patio overlooking the pond. This beautiful home is situated in a prime location at the end of a quiet, dead end street, backing to a peaceful greenspace. Located in a great neighborhood near the community park. This one is sure to go fast!
Bedrooms
4
Bathrooms
2.1
Property type
Single Family Residence
Square feet
2,409 ft²
Lot size
0.18 acres
Stories
2
Fireplace
Gas
Fuel
Gas
Heating
Forced Air, Heat Pump
Water
Public Water
Sewer
Public Sewer
Interior Features
Garage Door Opener, Granite, High Ceilings, Laundry, Luxury Vinyl Plank, Soaking Tub, Tile Floor, Wall to Wall Carpet, Washer Dryer
Exterior Features
Covered Patio, Fenced, Patio, Porch, Sprinkler, Yard
Year built
2022
Days on market
70 days
RMLS #
24111857
Listing status
Active
Price per square foot
$269
HOA fees
$56 (monthly)
Property taxes
$1,427
Garage spaces
2
Elementary School
Maple Grove
Middle School
Laurin
High School
Prairie
Listing Agent
Brandon Fox
-
Agent Phone (360) 606-2219
-
Agent Email benfox@foxrealestategroups.com
-
Listing Office Keller Williams Realty
-
Office Phone (360) 693-3336






































