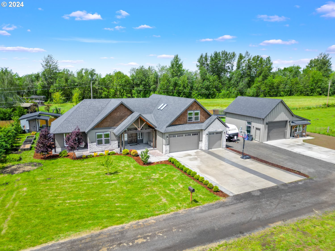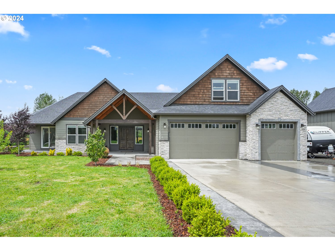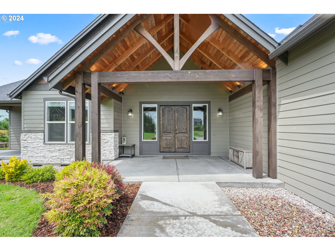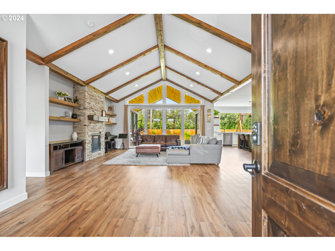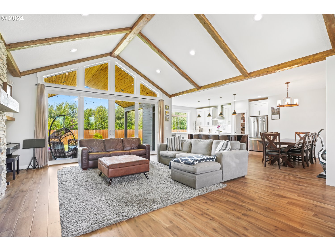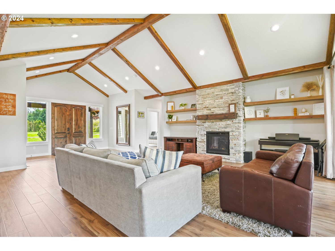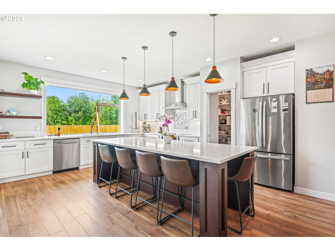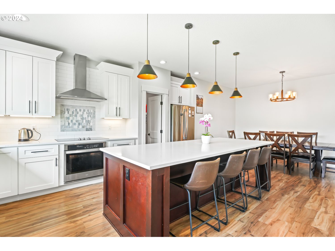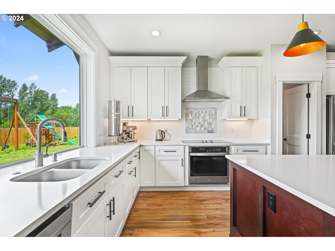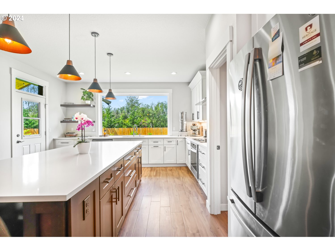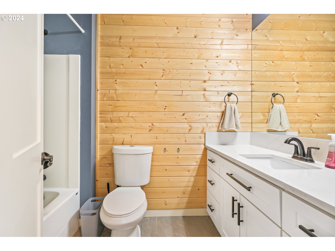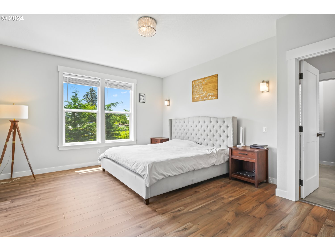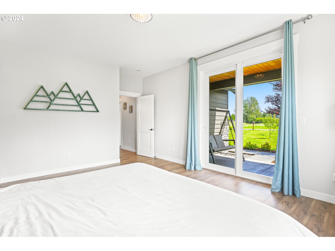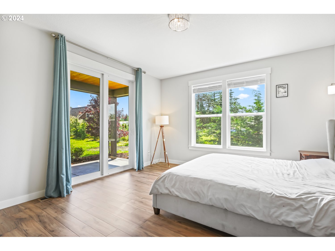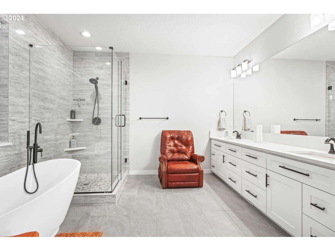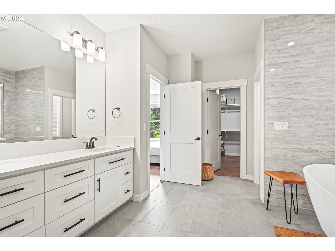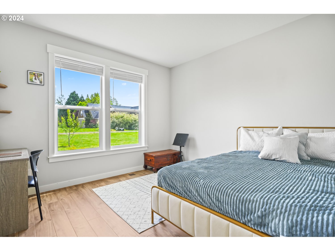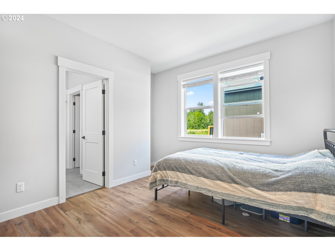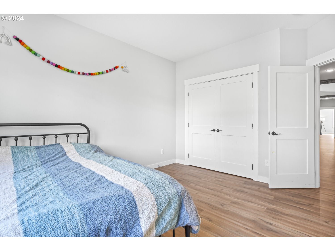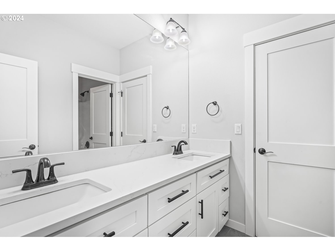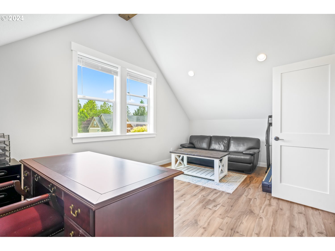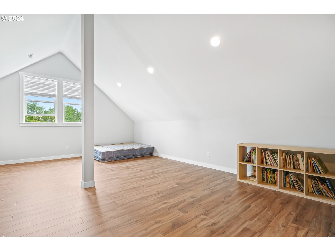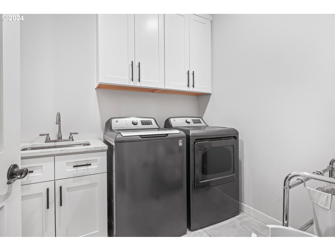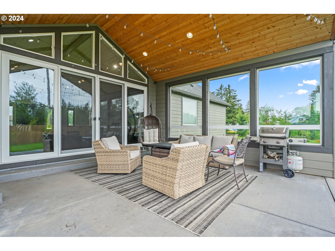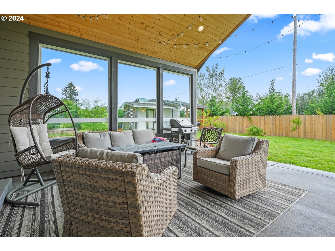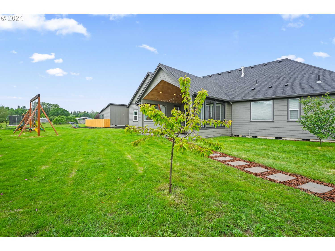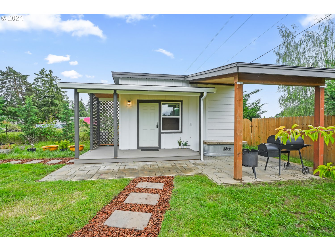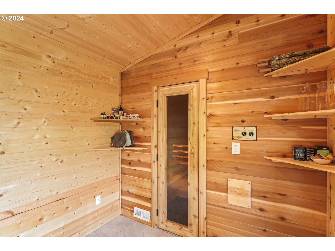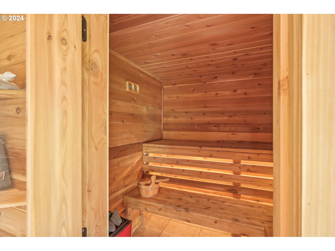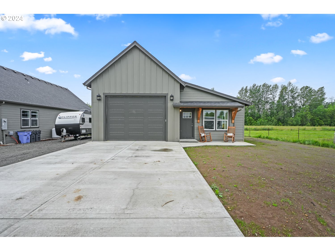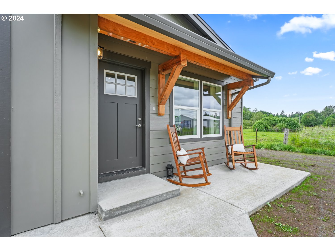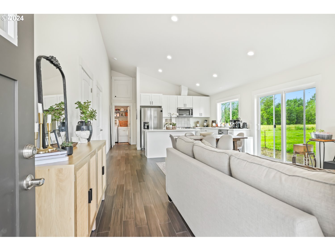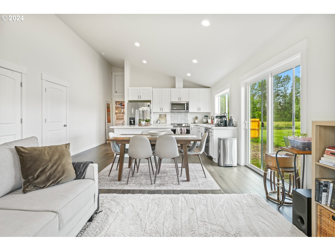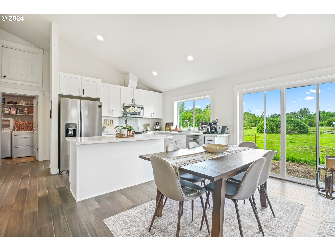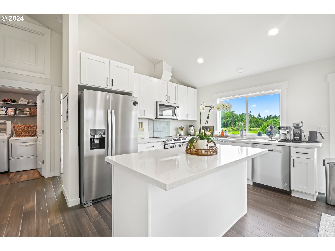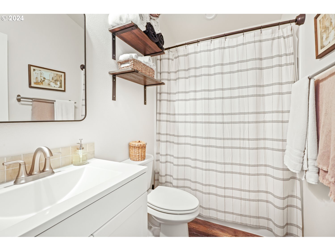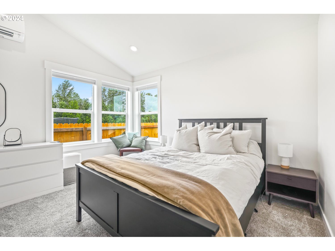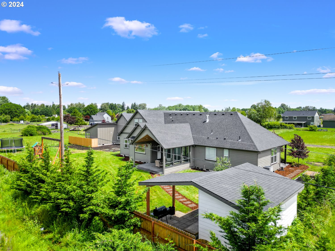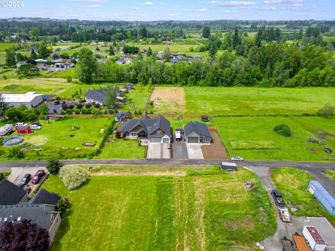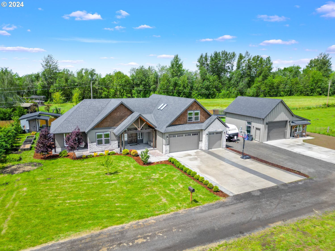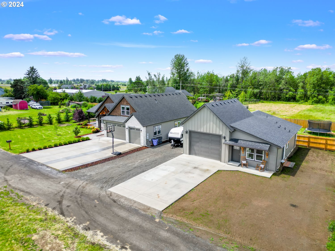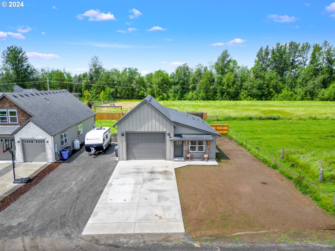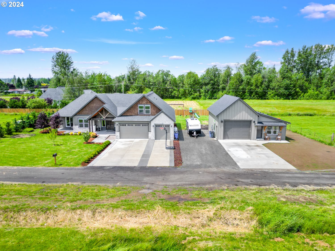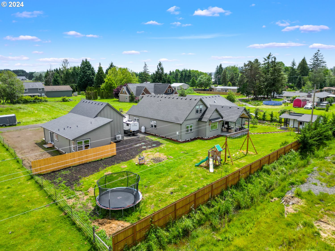Beautiful setting for this custom Craftsman with a detached ADU and shop! This home features soaring vaulted beamed ceilings upon entry with a huge bright and expansive floor plan. An elegant main level primary suite and huge primary bathroom includes a walk in closet, soaking tub and heated tile floors. A large kitchen has ample seating at the huge island, built in upgraded appliances and overlooks the living area. The slider opens to a partially enclosed covered patio that is easy to enjoy year round, with easy access to the sauna house! The upper level features flexible space with a bonus room with lots of storage, an office and a full bathroom. The detached ADU is fully equipped with living space and a full kitchen, and features a 610 sqft shop/garage. Located on over a half acre, but feels like much more surrounded by acreage. Built in 2020, but feels brand new, this is truly a property to cherish in a lovely private location.
Bedrooms
6
Bathrooms
5.0
Property type
Single Family Residence
Square feet
4,080 ft²
Lot size
0.59 acres
Stories
2
Fireplace
Propane
Fuel
Electricity
Heating
Heat Pump, Mini Split
Water
Public Water
Sewer
Septic Tank
Interior Features
Accessory Dwelling Unit, Garage Door Opener, Heated Tile Floor, High Ceilings, Laminate Flooring, Laundry, Quartz, Skylight, Soaking Tub, Tile Floor, Vaulted Ceiling, Wall to Wall Carpet
Exterior Features
Accessory Dwelling Unit, Covered Patio, Gas Hookup, Patio, Raised Beds, Sauna, Workshop, Yard
Year built
2020
Days on market
78 days
RMLS #
24619096
Listing status
Active
Price per square foot
$329
Property taxes
$7,564
Garage spaces
3
Subdivision
Battle Ground
Elementary School
Glenwood
Middle School
Laurin
High School
Prairie
Listing Agent
John McKay
-
Agent Phone (503) 702-5529
-
Agent Email john@mckayhomes.com
-
Listing Office Premiere Property Group, LLC
-
Office Phone (360) 693-6139













































