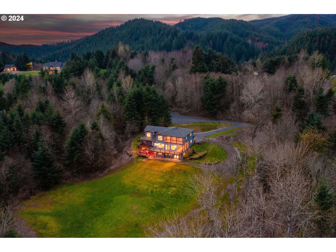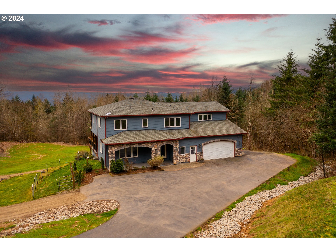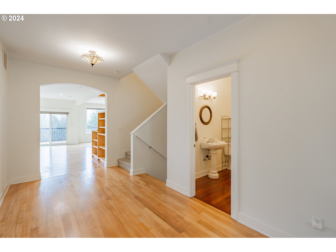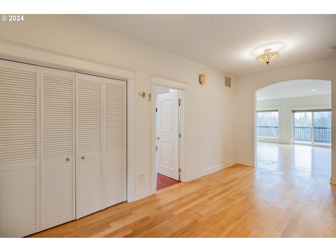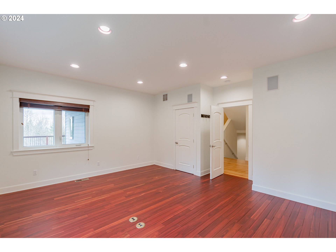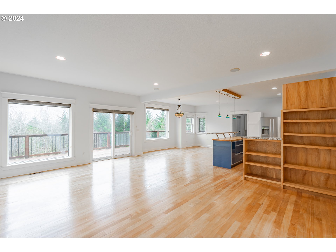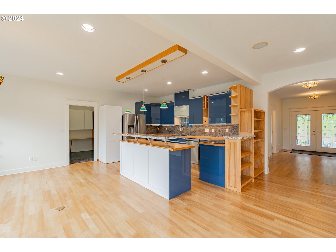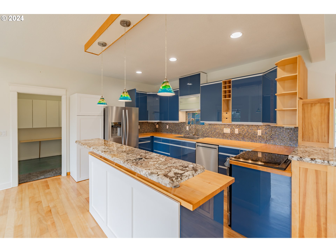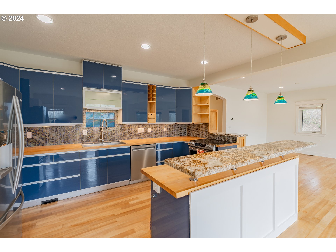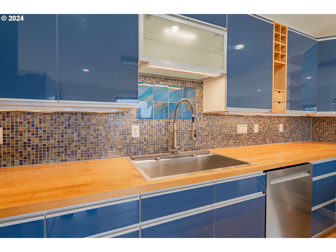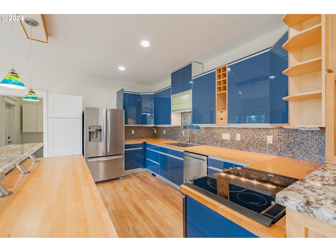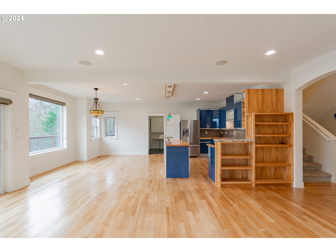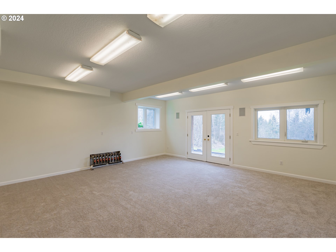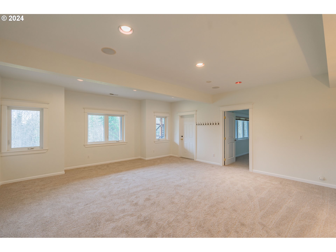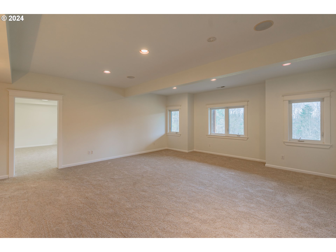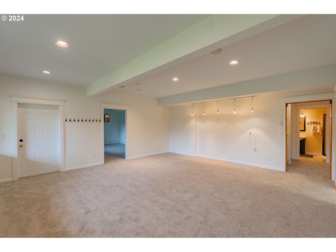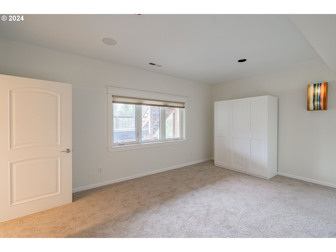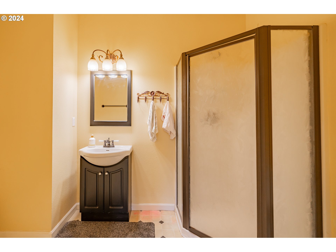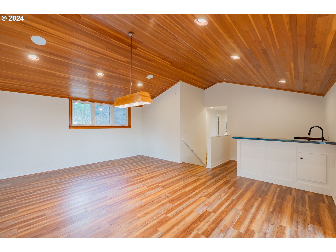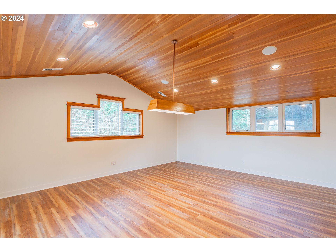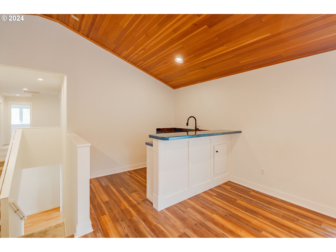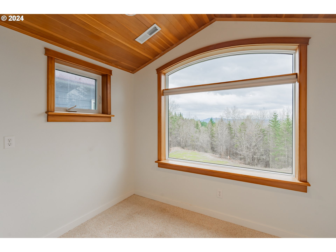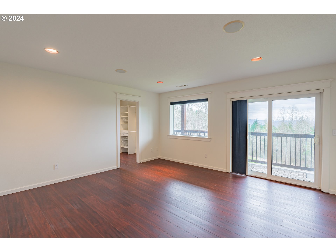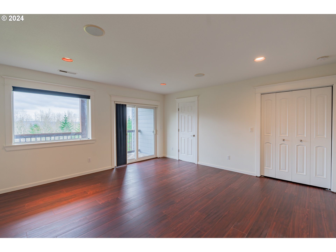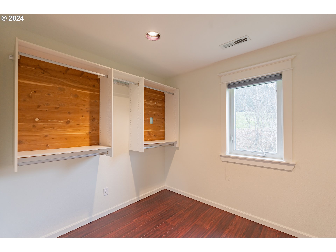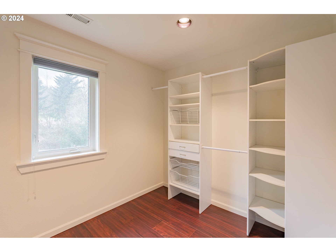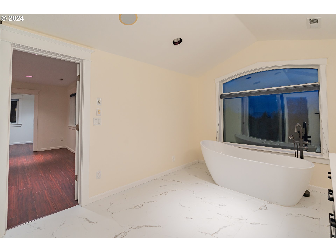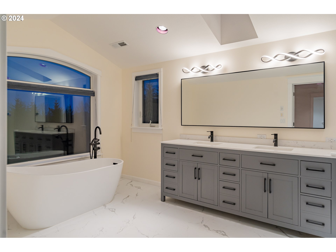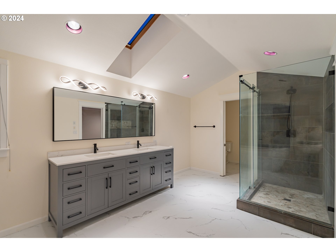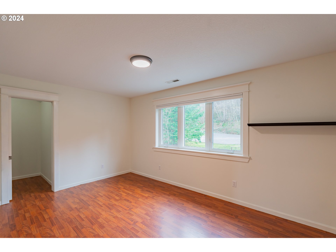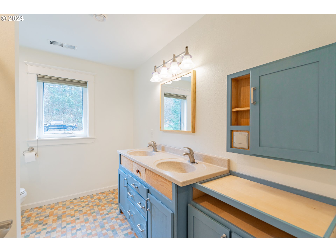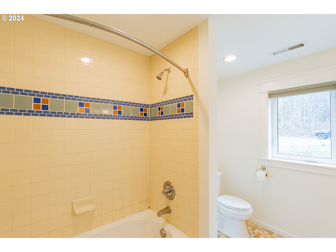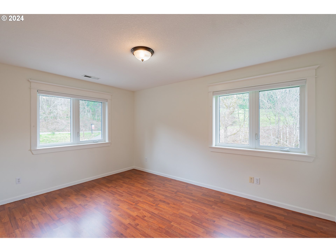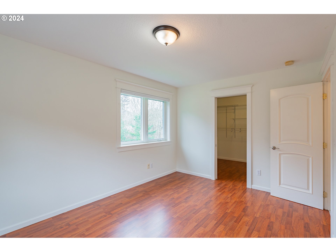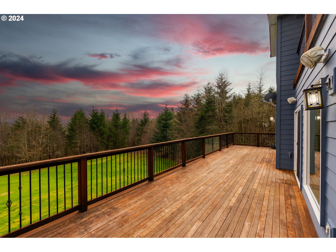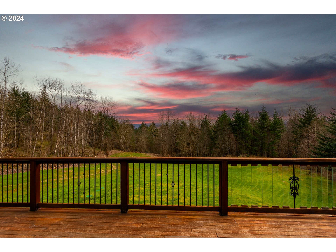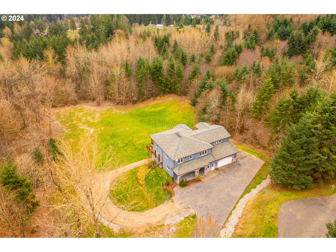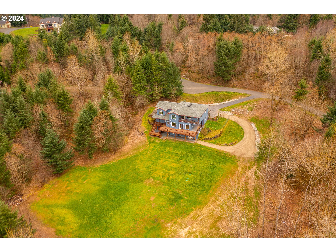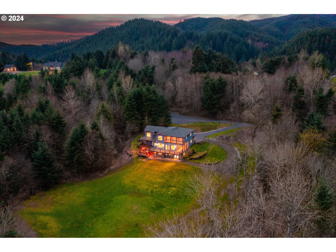This luxurious community of seven custom homes offers breathtaking territorial views and stunning sunsets on each expansive five-acres. The main floor features a contemporary kitchen, a great room, and private office space. The upper floor boasts an updated primary suite, two guest rooms, and an entertainment area with a built-in bar and viewing room. The lower level provides additional living space, a bedroom, full bath, and storage, ideal for multi-generational living or separate quarters. Storage area easily converted to kitchenette! With multiple decks and numerous upgrades, this home is perfect for discerning buyers seeking elegance and versatility. Don't hesitate to request the amenity sheet for a comprehensive list of features.
Open House Information
| Dates/times | April 27, 2024 @ 10:00 am - 12:00 pm |
|---|---|
| Contact | Jennifer Smeller |
| Contact phone | (503) 358-8520 |
| Directions | From Lewis River Road 503 turn L on Butte Hill Rd, turn L onto Faloma Rd |
This luxurious community of seven custom homes offers breathtaking territorial views and stunning sunsets on each expansive five-acres. The main floor features a contemporary kitchen, a great room, and private office space. The upper floor boasts an updated primary suite, two guest rooms, and an entertainment area with a built-in bar and viewing room. The lower level provides additional living space, a bedroom, full bath, and storage, ideal for multi-generational living or separate quarters. Storage area easily converted to kitchenette! With multiple decks and numerous upgrades, this home is perfect for discerning buyers seeking elegance and versatility. Don't hesitate to request the amenity sheet for a comprehensive list of features.
Bedrooms
6
Bathrooms
3.1
Property type
Single Family Residence
Square feet
5,215 ft²
Lot size
5 acres
Stories
3
Fuel
Electricity, Geothermal
Heating
Heat Pump, Other
Water
Well
Sewer
Septic Tank
Interior Features
Central Vacuum, Engineered Hardwood, Garage Door Opener, Granite, Hardwood Floors, High Ceilings, High Speed Internet, Laminate Flooring, Separate Living Quarters Apartment Aux Living Unit, Soaking Tub, Sound System, Vinyl Floor, Wall to Wall Carpet, Wood Floors
Exterior Features
Covered Patio, Deck, Dog Run, Patio, Porch, Private Road, RVParking, RVBoat Storage, Yard
Year built
2006
Days on market
32 days
RMLS #
24077668
Listing status
Active
Price per square foot
$191
HOA fees
$500 (annually)
Property taxes
$8,464
Garage spaces
2
Subdivision
Lewis River Road
Elementary School
Woodland
Middle School
Woodland
High School
Woodland
Listing Agent
Midge Dobbs
-
Agent Phone (360) 635-2629
-
Agent Cell Phone (360) 635-2629
-
Agent Email midge@midgedobbsrealty.com
-
Listing Office Keller Williams Realty
-
Office Phone (360) 693-3336









































