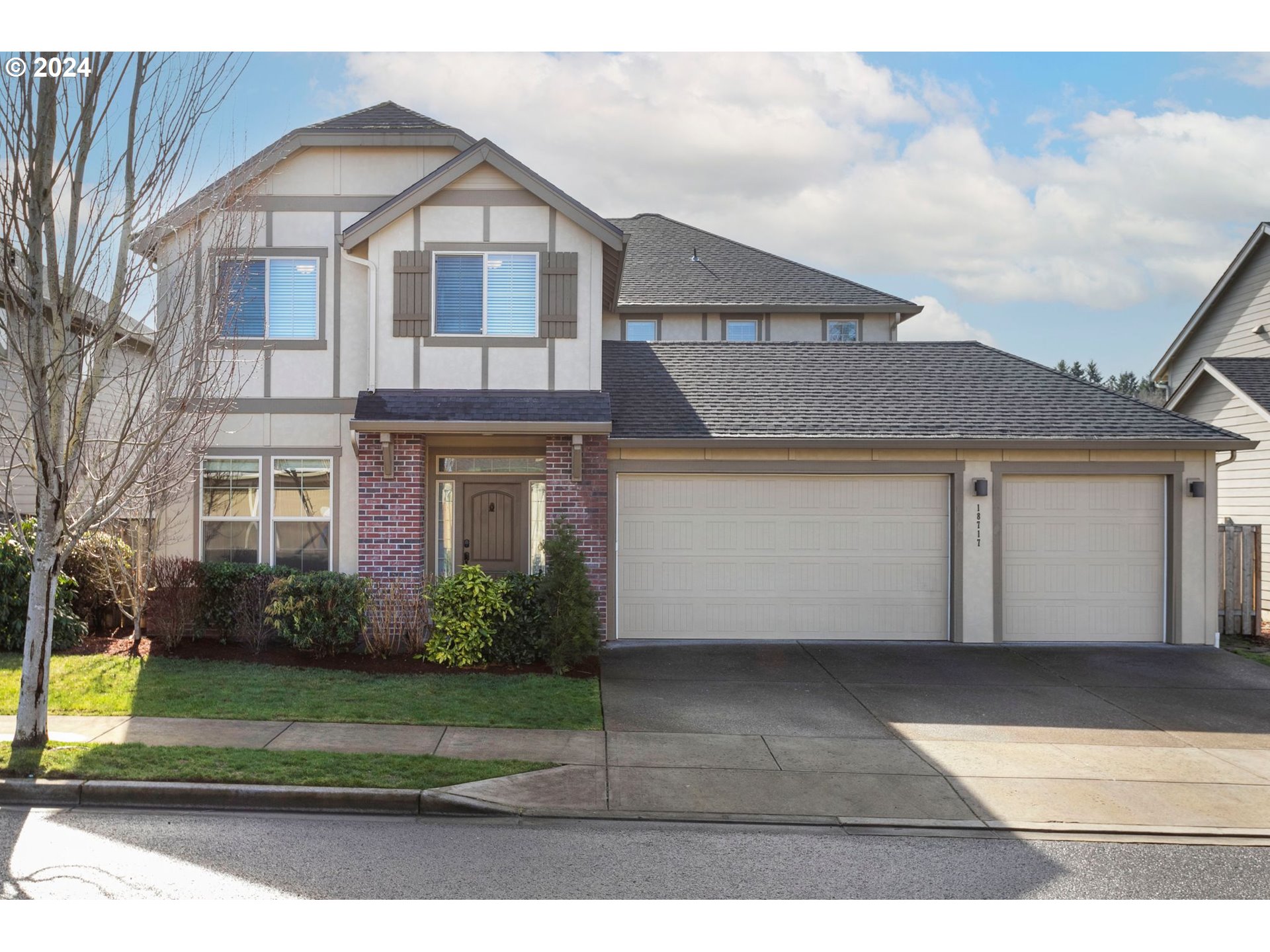This listing's current status is Sold. The information provided below was most likely provided from when it was previously on the market.

Welcome to your dream home in the coveted Lacamas Prairie neighborhood! This immaculate Lennar-built residence boasts meticulous maintenance and an array of luxurious features and functional layout design that define modern living. As you step inside, you're greeted by a seamless open-concept layout that exudes comfort and style. The heart of the home is the gourmet kitchen, complete with an oversized island, perfect for culinary adventures and entertaining guests. Adjacent to the kitchen is a formal dining area, and a spacious great room adorned with built-ins and a cozy gas fireplace, creating the perfect ambiance for relaxation.Convenience and versatility are at the forefront with a full bedroom and bathroom located on the main level, along with a den offering endless possibilities for a home office or study space. Retreat to the true primary suite on the upper level, featuring an adjoining side room perfect for an office or nursery, and an expansive ensuite bathroom boasting a generously sized walk-in closet with high end custom built-ins. Additional highlights include an upper-level laundry room equipped with abundant storage and a washer and dryer, bedrooms 2-4 are serviced by a Jack and Jill style bathroom, plus you get an oversized loft offering more functional square footage. Enjoy breathtaking views of majestic Mt. Hood from the comfort of your covered back deck, overlooking the beautifully landscaped fully fenced yard that backs onto green space and walking trails, providing tranquility and privacy in your outdoor oasis. With its impeccable design, prime location, and stunning views of Mt. Hood, this masterpiece offers the epitome of Pacific Northwest living. Don't miss the opportunity to make this your forever home!
Bedrooms
5
Bathrooms
3.0
Property type
Single Family Residence
Square feet
3,468 ft²
Lot size
0.15 acres
Stories
2
Fireplace
Gas
Fuel
Gas
Heating
Forced Air
Water
Public Water
Sewer
Public Sewer
Interior Features
Engineered Hardwood, High Ceilings, Laundry, Quartz, Wall to Wall Carpet, Washer Dryer
Exterior Features
Covered Deck, Fenced, Yard
Year built
2016
Days on market
37 days
RMLS #
24265271
Listing status
Sold
Price per square foot
$239
HOA fees
$87 (monthly)
Property taxes
$7,279
Garage spaces
3
Elementary School
Harmony
Middle School
Pacific
High School
Union
Listing Agent
Linsey Beattie
-
Agent Phone (360) 852-5836
-
Agent Email linseybtsellshomes@gmail.com
-
Listing Office Keller Williams Realty
-
Office Phone (360) 693-3336

