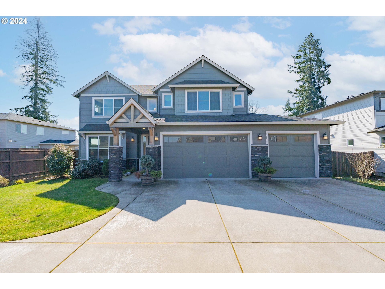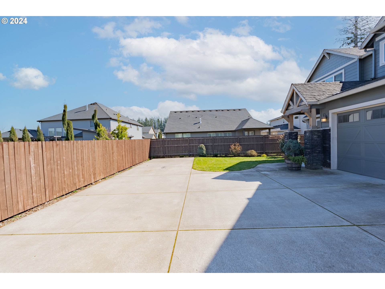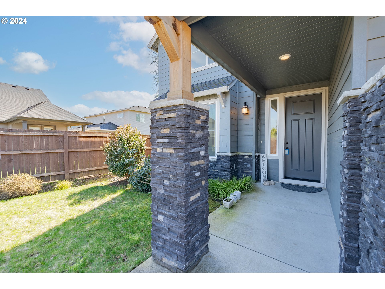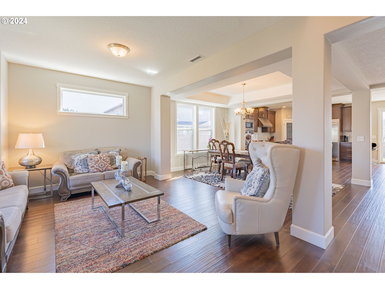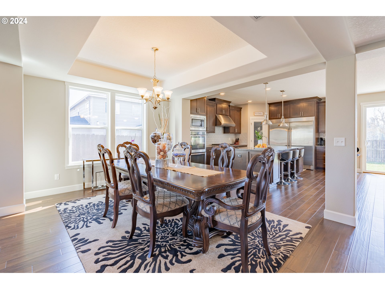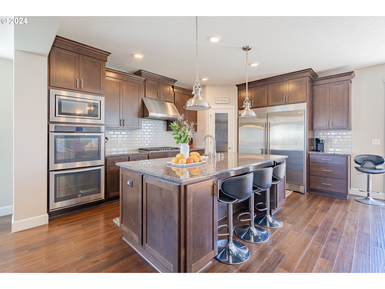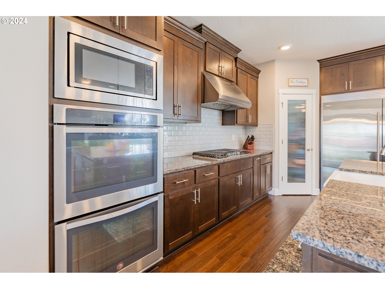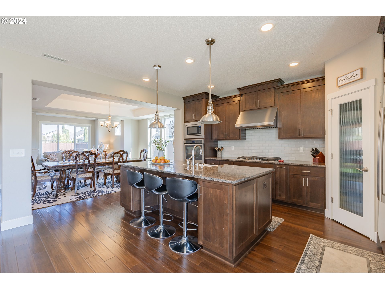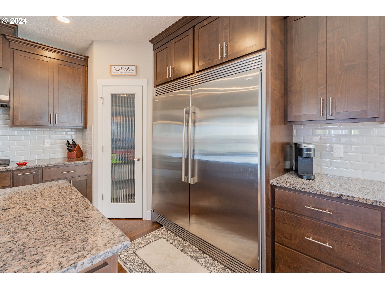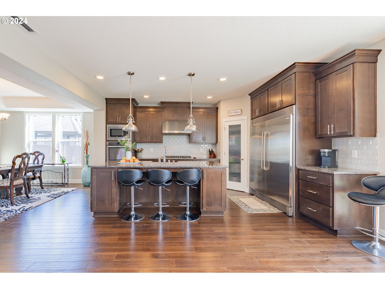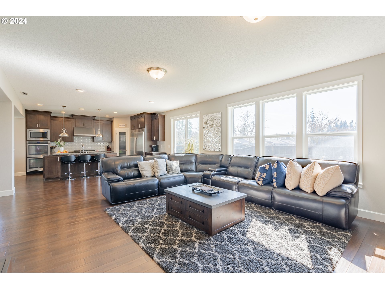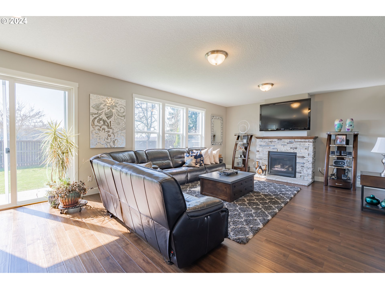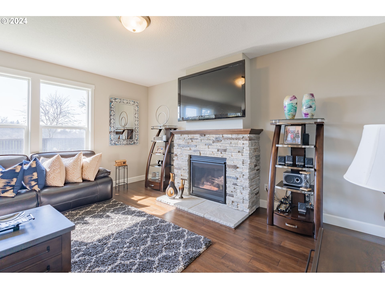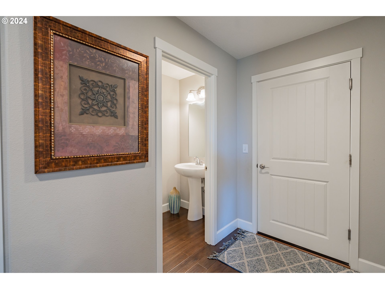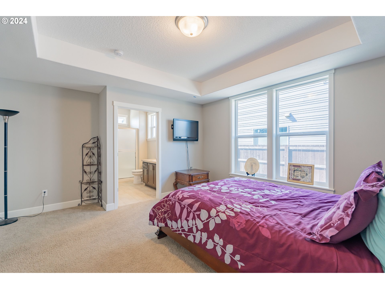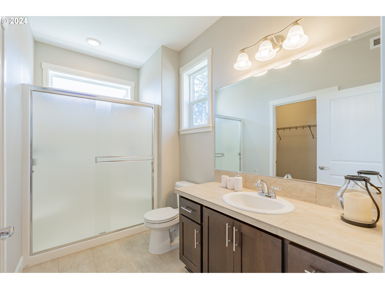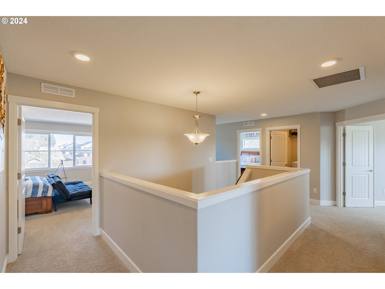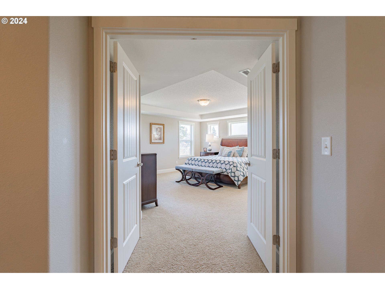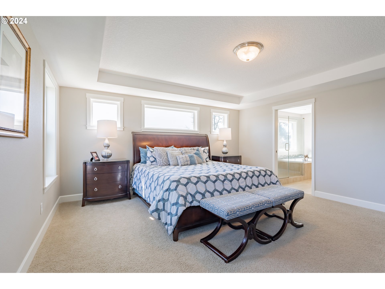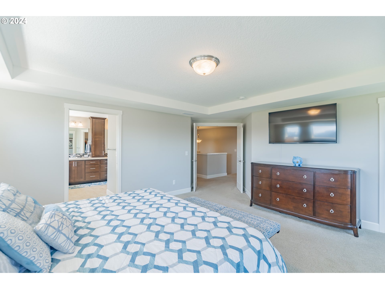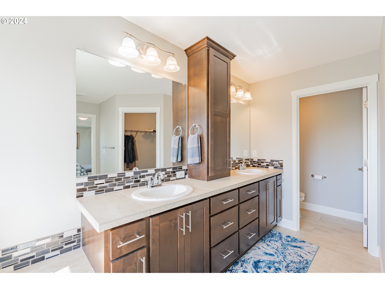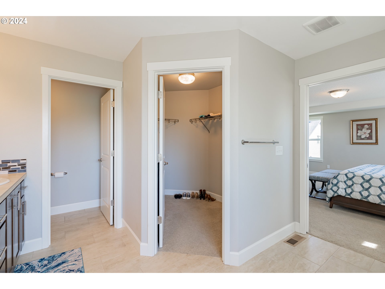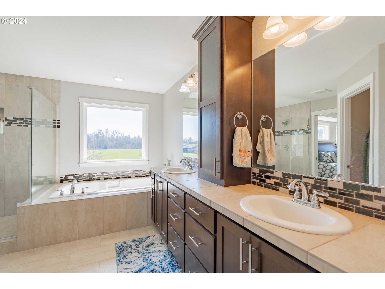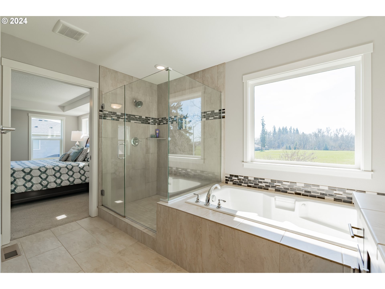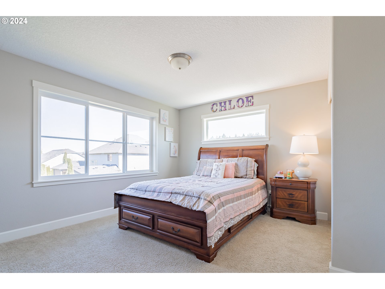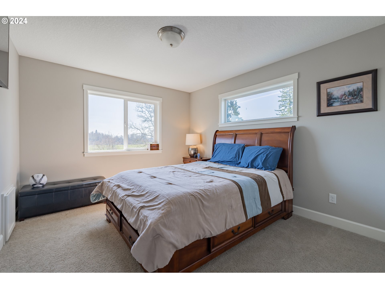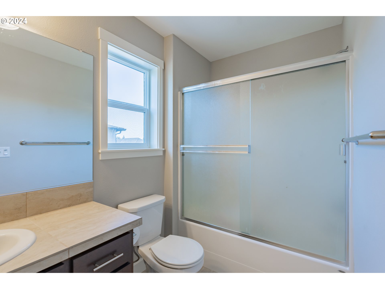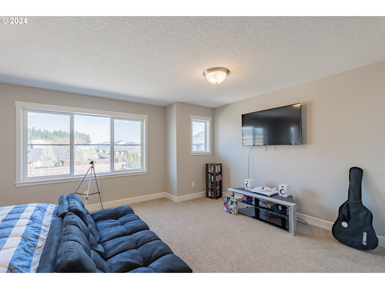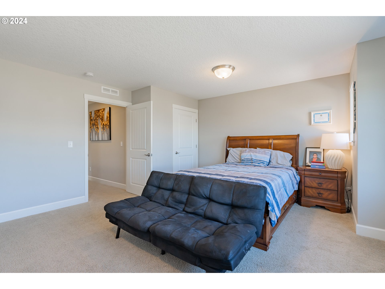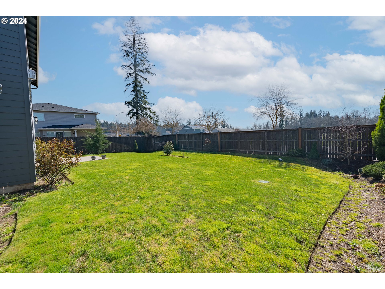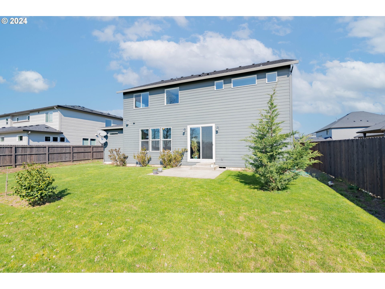This stunning LaCrosse plan by New Tradition Homes, a multiple Parade of Homes award winner, epitomizes functional and stylish living. Boasting 5 bedrooms, 3.5 baths, and a full guest suite on the main floor, this home offers ample space and convenience. The open-concept main level features a spacious great room flowing into the kitchen with an oversized island and dining room, accented by a custom tile backsplash and granite slab counters. The walk-in pantry and oversized Electrolux built-in fridge add a touch of luxury. Upstairs, enjoy three bedrooms (or two with a recreational room), a primary suite, laundry room, and bathroom. The primary suite boasts a walk-in closet and a luxurious bathroom with a double vanity, shower, and raised tile-in tub, ensuring comfort and elegance. Indulge in the spaciousness of the oversized private lot, nearly a quarter acre, which backs up to Pioneer Elementary School, offering both privacy and convenience. Join us for our open houses to experience firsthand the charm and allure of this exceptional property.
Open House Information
| Dates/times | April 28, 2024 @ 11:00 am - 1:00 pm |
|---|---|
| Contact | Jennifer Smeller |
| Contact phone | (503) 358-8520 |
| Directions | From NE 162nd Ave head east, left onto NE 169th Ave, R onto NE 78th Way, home is at end on Flag Lot |
This stunning LaCrosse plan by New Tradition Homes, a multiple Parade of Homes award winner, epitomizes functional and stylish living. Boasting 5 bedrooms, 3.5 baths, and a full guest suite on the main floor, this home offers ample space and convenience. The open-concept main level features a spacious great room flowing into the kitchen with an oversized island and dining room, accented by a custom tile backsplash and granite slab counters. The walk-in pantry and oversized Electrolux built-in fridge add a touch of luxury. Upstairs, enjoy three bedrooms (or two with a recreational room), a primary suite, laundry room, and bathroom. The primary suite boasts a walk-in closet and a luxurious bathroom with a double vanity, shower, and raised tile-in tub, ensuring comfort and elegance. Indulge in the spaciousness of the oversized private lot, nearly a quarter acre, which backs up to Pioneer Elementary School, offering both privacy and convenience. Join us for our open houses to experience firsthand the charm and allure of this exceptional property.
Bedrooms
5
Bathrooms
3.1
Property type
Single Family Residence
Square feet
3,352 ft²
Lot size
0.24 acres
Stories
2
Fireplace
Gas
Fuel
Electricity, Gas
Heating
Forced Air90
Water
Public Water
Sewer
Public Sewer
Interior Features
Engineered Hardwood, Garage Door Opener, Granite, High Ceilings, Laundry, Soaking Tub, Tile Floor, Vaulted Ceiling, Wall to Wall Carpet
Exterior Features
Covered Patio, Fenced, Porch, Sprinkler, Yard
Year built
2017
Days on market
32 days
RMLS #
24142304
Listing status
Active
Price per square foot
$246
HOA fees
$32 (monthly)
Property taxes
$6,861
Garage spaces
3
Subdivision
Hockinson Meadows
Elementary School
Hockinson
Middle School
Hockinson
High School
Hockinson
Listing Agent
Midge Dobbs
-
Agent Phone (360) 635-2629
-
Agent Cell Phone (360) 635-2629
-
Agent Email midge@midgedobbsrealty.com
-
Listing Office Keller Williams Realty
-
Office Phone (360) 693-3336
































