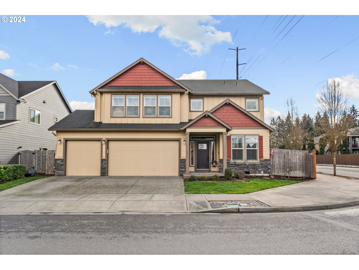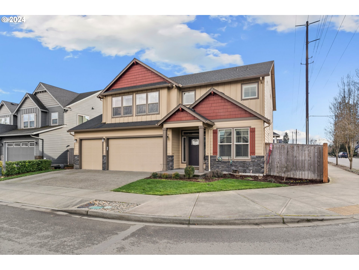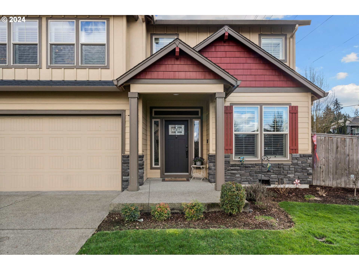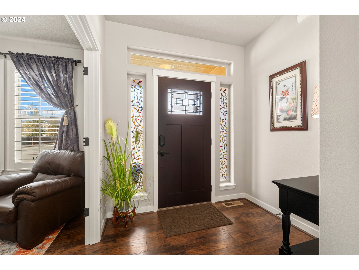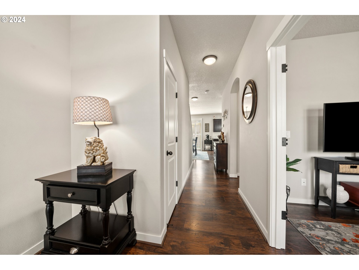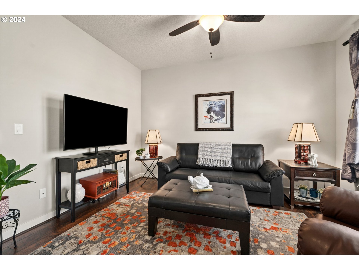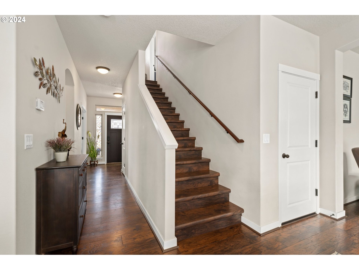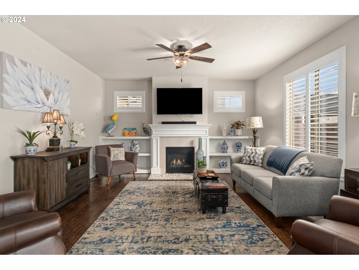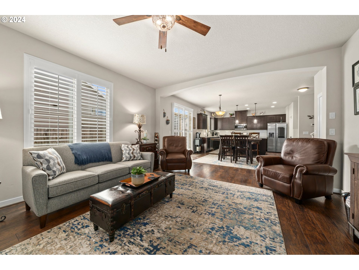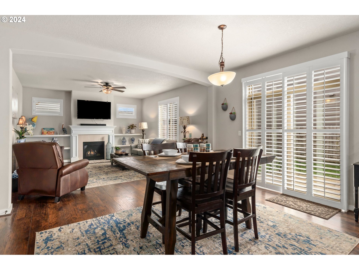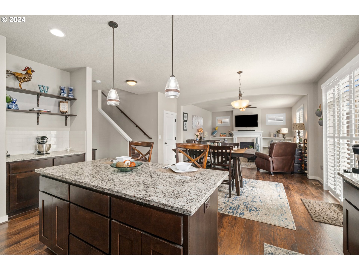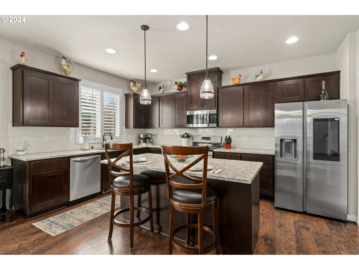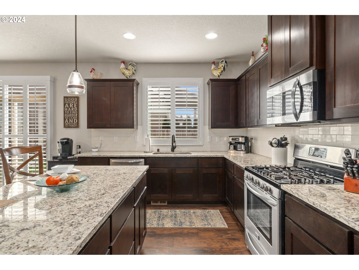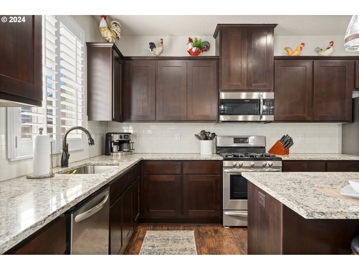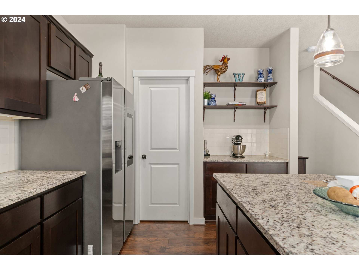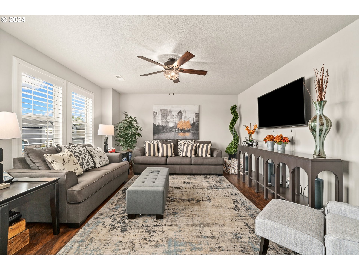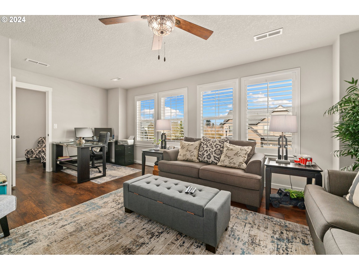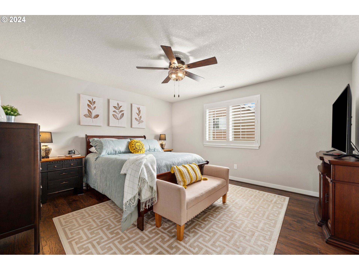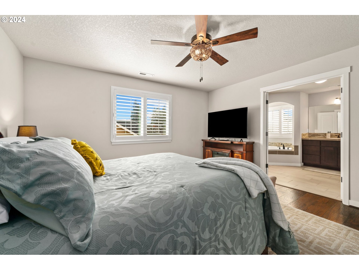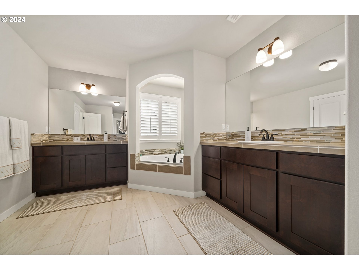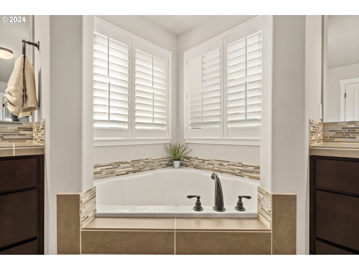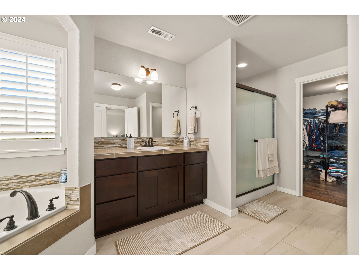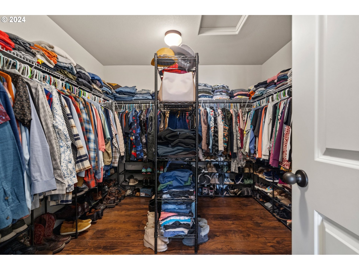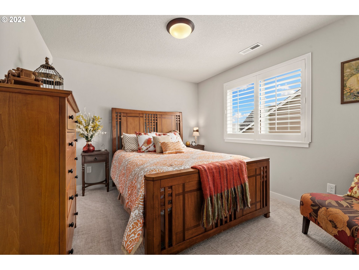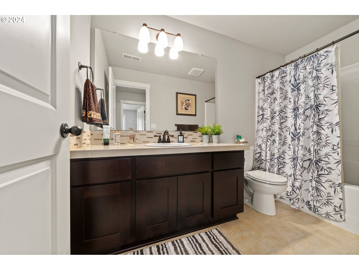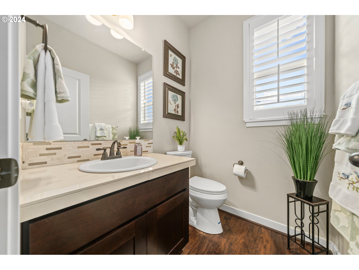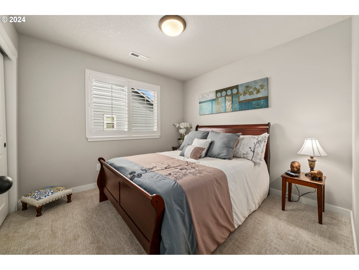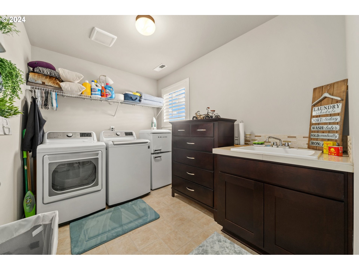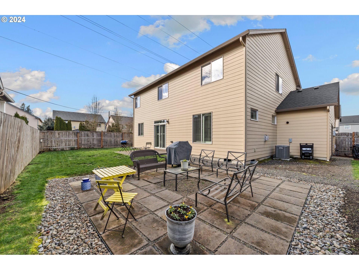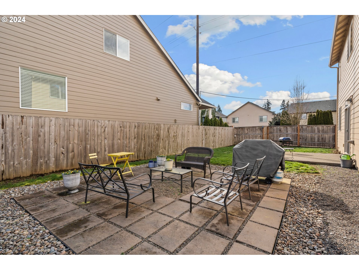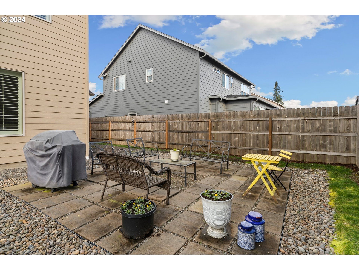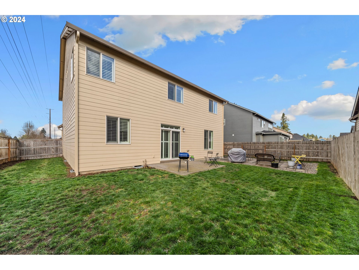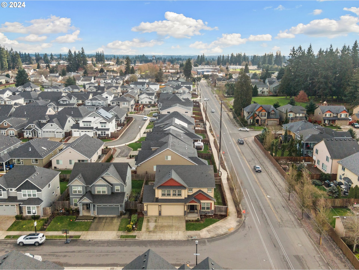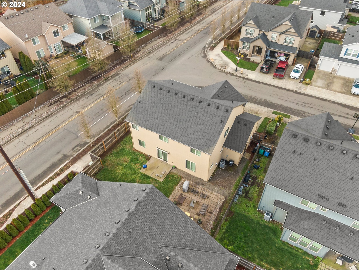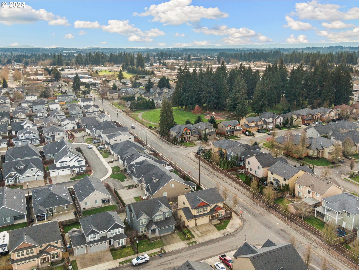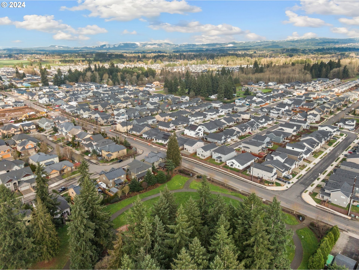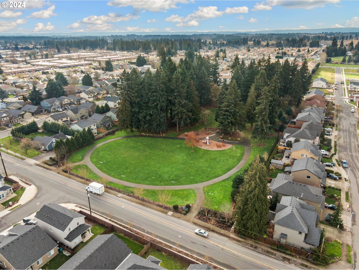This magnificent home boasts luxurious upgrades and an open-concept living area with high ceilings. Notable features include premium laminate flooring, wood plantation shutters, and quality carpeting. The spacious kitchen offers granite countertops, stainless steel appliances, and a walk-in pantry. It flows seamlessly into the dining area and living room with a gas fireplace. The main floor includes a den/office and a powder room. The primary Suite impresses with laminate floors and a lavish bathroom with soak tub & walk in closet. A bonus room could serve as a fourth bedroom or office. The property includes an oversized 3-car garage and a fully enclosed backyard with various amenities. Conveniently located near parks, restaurants, and highways, this home is a must-see!
Bedrooms
3
Bathrooms
2.1
Property type
Single Family Residence
Square feet
2,543 ft²
Lot size
0.12 acres
Stories
2
Fireplace
Gas
Fuel
Gas
Heating
Forced Air90
Water
Public Water
Sewer
Public Sewer
Interior Features
Garage Door Opener, Granite, High Ceilings, Laminate Flooring, Laundry, Soaking Tub, Tile Floor
Exterior Features
Fenced, Patio, Sprinkler, Yard
Year built
2017
Days on market
46 days
RMLS #
24535881
Listing status
Active
Price per square foot
$249
HOA fees
$53 (monthly)
Property taxes
$4,488
Garage spaces
3
Elementary School
Glenwood
Middle School
Laurin
High School
Prairie
Listing Agent
Ryan Smith
-
Agent Phone (971) 801-9001
-
Agent Cell Phone (971) 801-9001
-
Agent Email ryansmith@kniperealty.com
-
Listing Office Knipe Realty ERA Powered
-
Office Phone (503) 445-7660






































