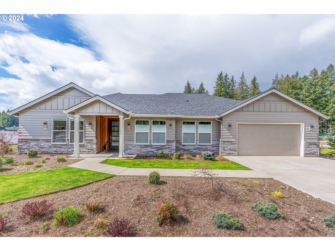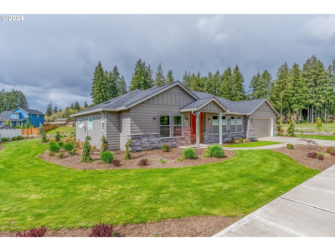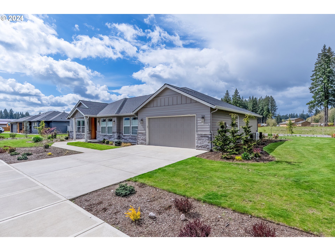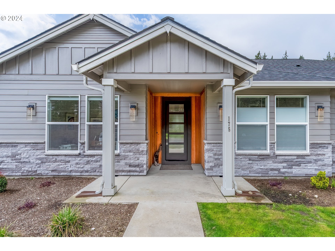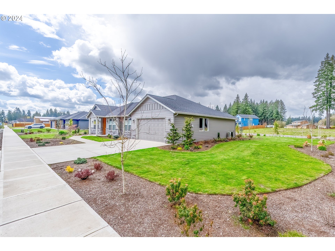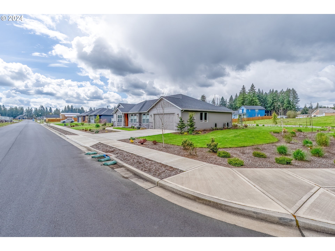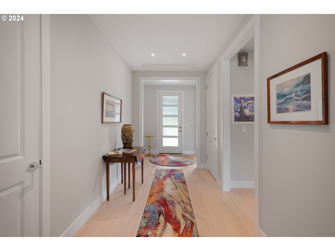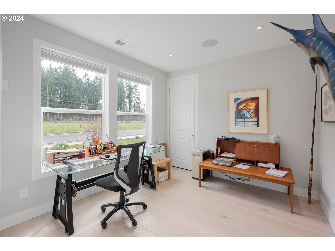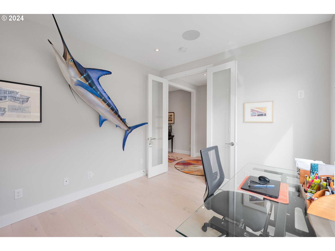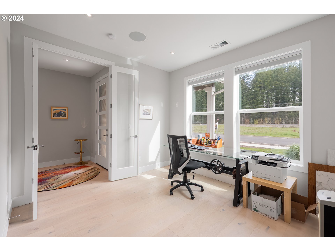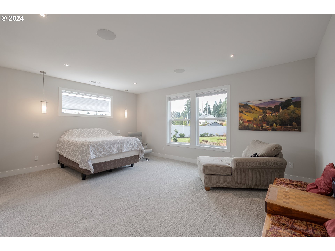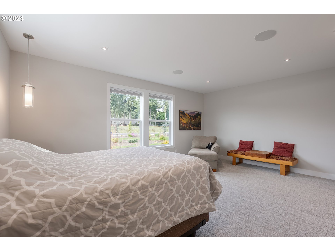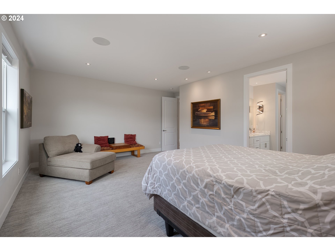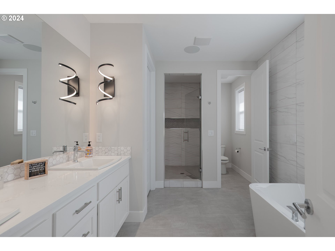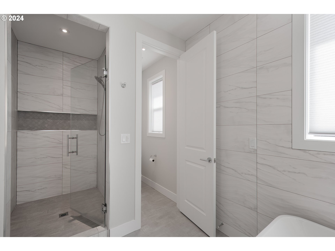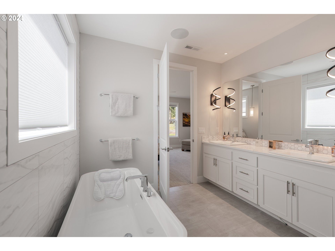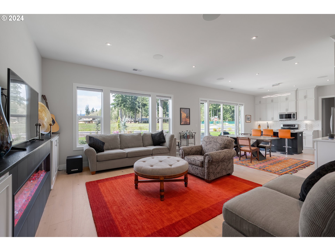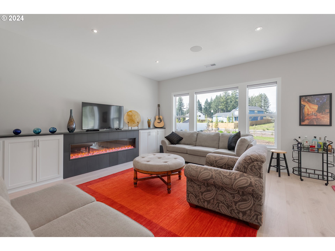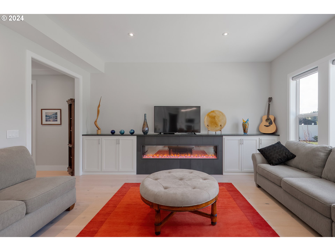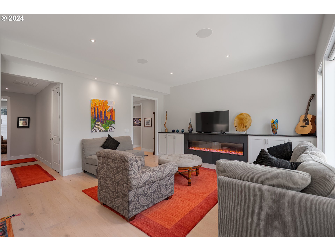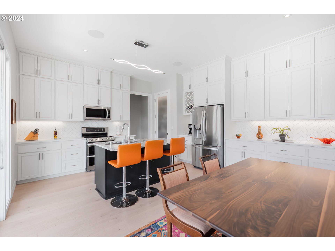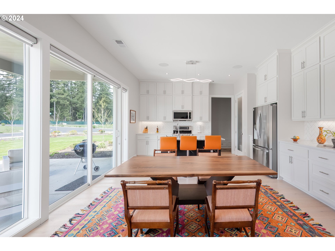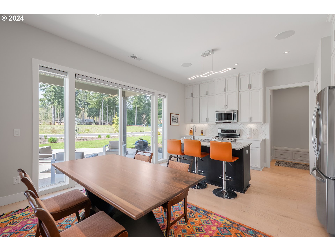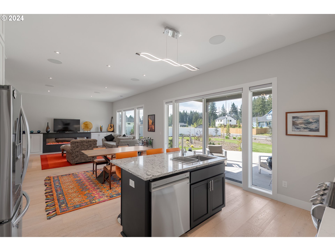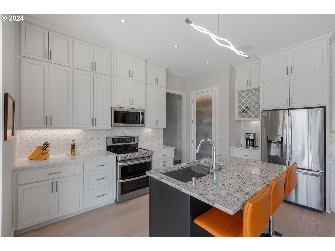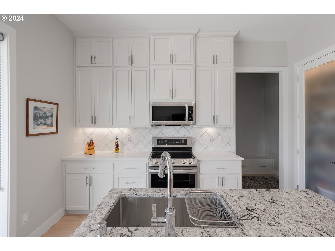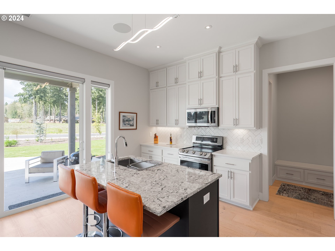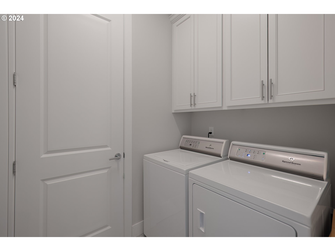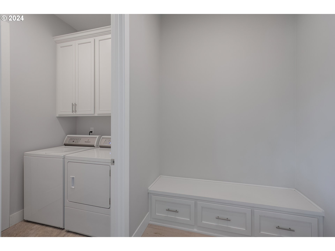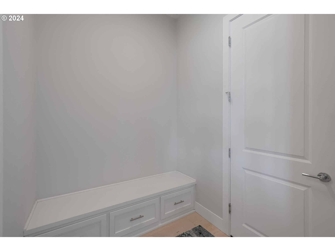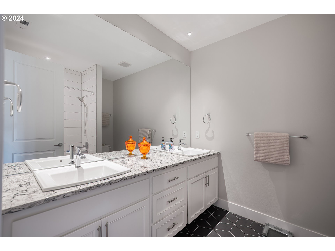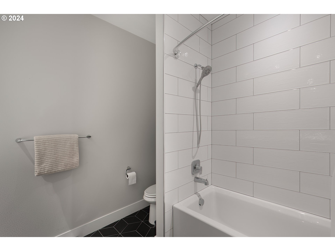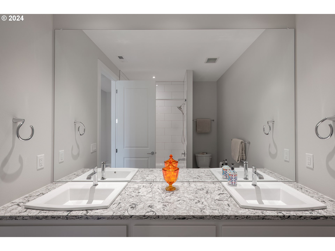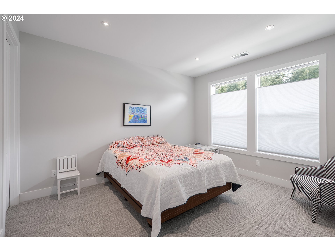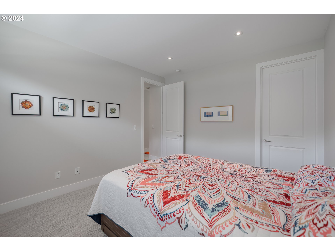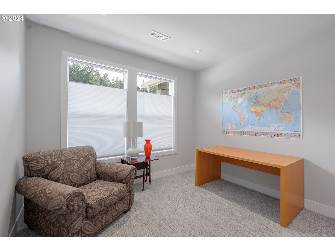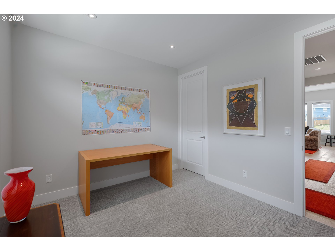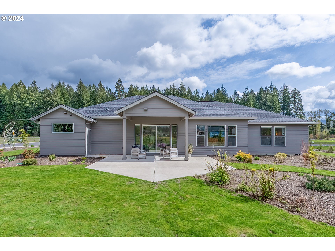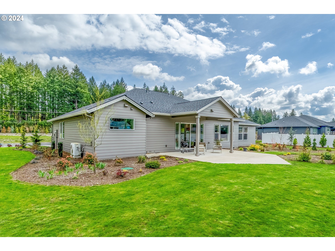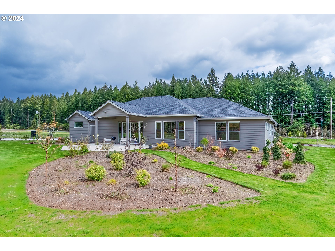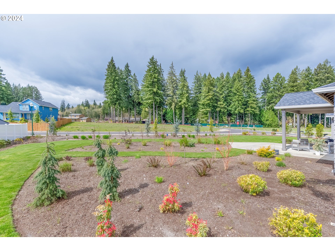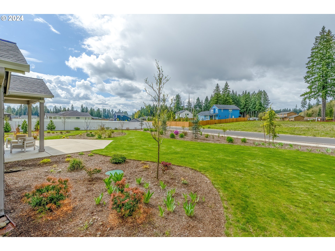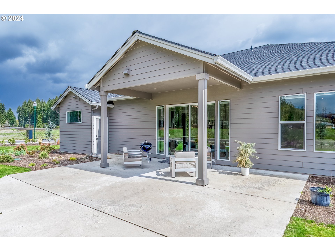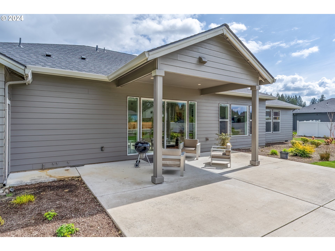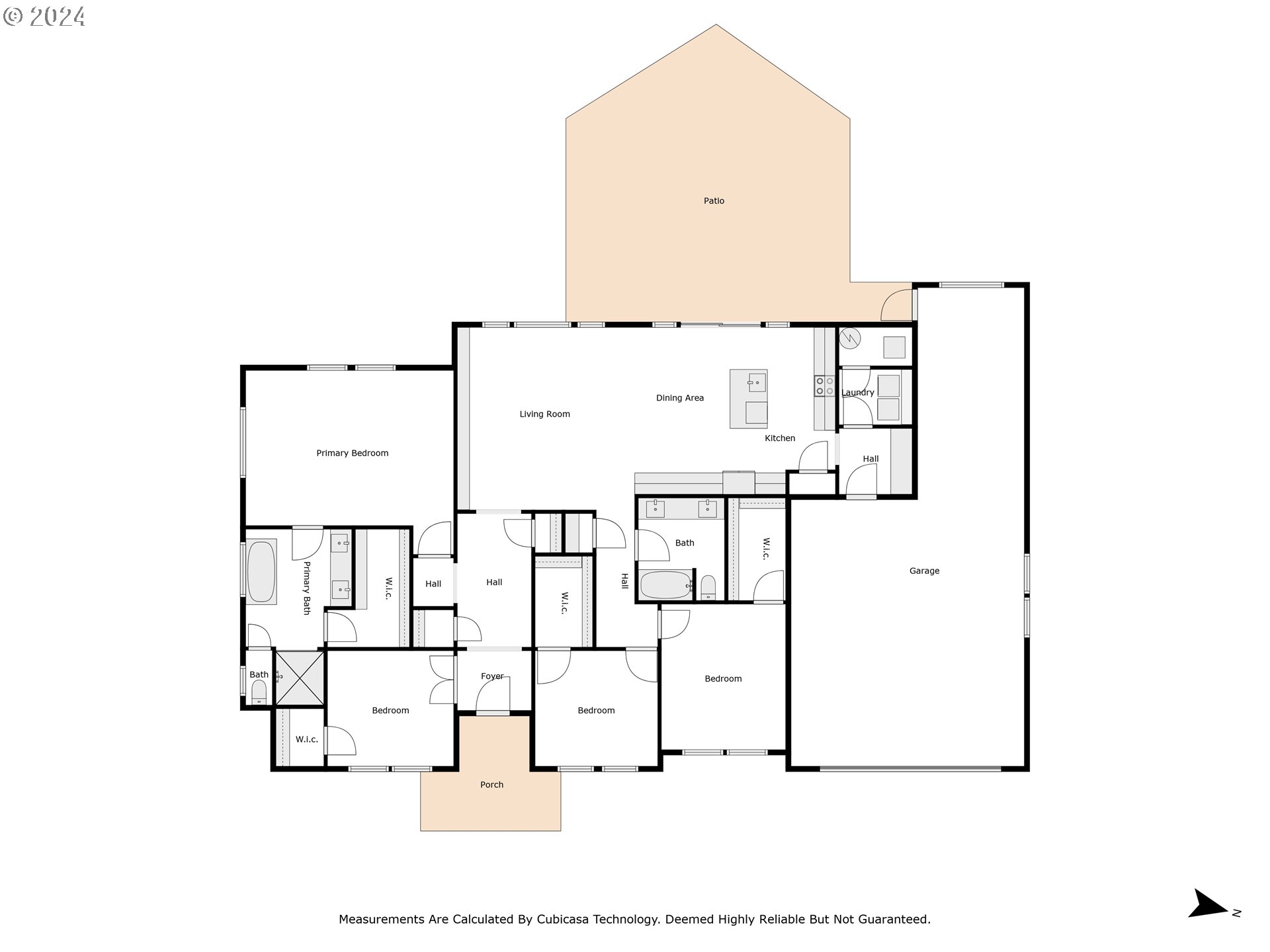Move in Ready! The builder's personal residence boasts 4 bedrooms, each featuring walk-in closets. The 2 spacious bathrooms are adorned with quartz countertops and custom-tiled walls. Throughout the home, you'll find engineered hardwood and ceramic tile flooring, along with ceilings soaring to 10 and 9 feet. Every room is graced with 8-foot paneled doors, while the hardware and cabinets have been thoughtfully upgraded. The kitchen is a chef's dream with stainless steel appliances, including a double oven and microwave, and a glassed pantry for ample storage. Oversized windows, fully wrapped in wood, flood the home with natural light. Enjoy the upgraded fireplace and a sound system that envelops the entire home, including the garage. The bathrooms offer a tiled tub, walk-in shower, and an extra-large soaking tub for relaxation. For added convenience, the central vacuum system is roughed in. The home features a 45 foot deep and 23-foot wide, garage giving ample space for storing your boat or building a workshop. Outside, the fully landscaped yard boasts an inground sprinkler system, with the entrance showcasing Cedar siding and upgraded cultured stone. Relax on the covered back porch or step out onto the enlarged patio surrounded by raspberry bushes, a fragrant rose garden, and Hybiscus hedges forming a natural fence.
Bedrooms
4
Bathrooms
2.0
Property type
Single Family Residence
Square feet
2,180 ft²
Lot size
0.5 acres
Stories
1
Fireplace
Electric
Fuel
Electricity
Heating
Heat Pump
Water
Public Water
Sewer
Standard Septic
Interior Features
Engineered Hardwood, Garage Door Opener, Hardwood Floors, High Ceilings, High Speed Internet, Laundry, Plumbed For Central Vacuum, Quartz, Soaking Tub, Sound System, Tile Floor, Wall to Wall Carpet, Wood Floors
Exterior Features
Covered Patio, Garden, Porch, Public Road, RVParking, RVBoat Storage, Sprinkler, Yard
Year built
2022
Days on market
16 days
RMLS #
24416597
Listing status
Active
Price per square foot
$341
HOA fees
$15 (monthly)
Property taxes
$3,825
Garage spaces
3
Subdivision
Castle Rock
Elementary School
Castle Rock
Middle School
Castle Rock
High School
Castle Rock
Listing Agent
Matthew Morris
-
Agent Phone (360) 773-7333
-
Agent Cell Phone (360) 773-7333
-
Agent Email Matt@MattMorrisHomes.com
-
Listing Office Matt Morris Real Estate
-
Office Phone (360) 773-7333















































