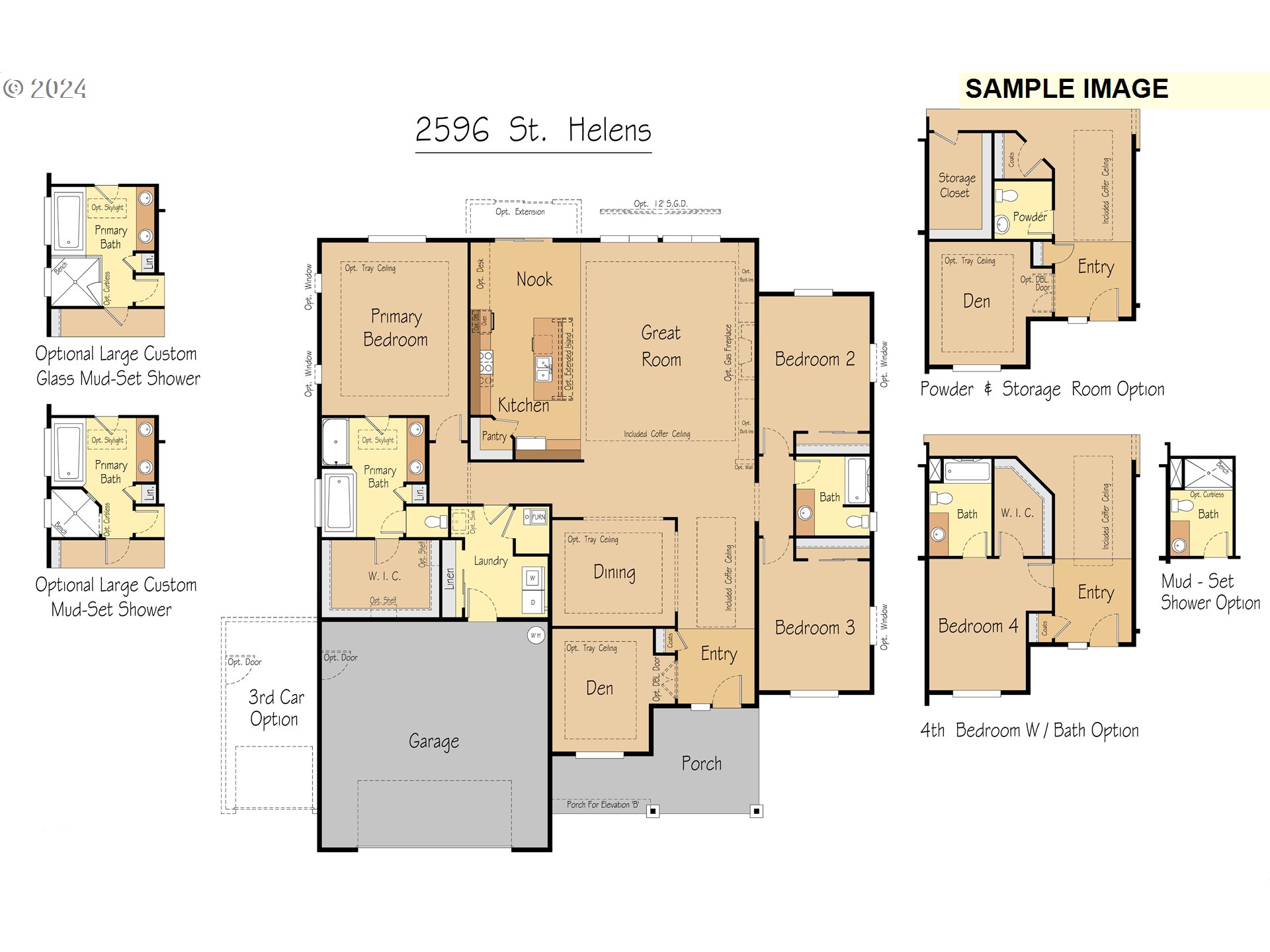Single-Level Living in a New Community! Explore this inviting single-level home plan, featuring 3 bedrooms, 2 bathrooms, and a versatile den. The kitchen is perfect for hosting, with a spacious cook’s island, sleek slab quartz countertops, and stainless steel appliances. Modern conveniences include smart home technology and an energy-efficient heat pump for cooling. Photos are for illustration purposes. There’s still time for you to personalize your layout and finishes with a professional designer in the builder’s 5,000-square-foot design studio. Enjoy a serene country lifestyle with the convenience of nearby city amenities in the highly regarded Hockinson School District.
Bedrooms
3
Bathrooms
2.1
Property type
Single Family Residence
Square feet
2,596 ft²
Lot size
0.22 acres
Stories
1
Fireplace
Gas
Fuel
Electricity
Heating
Forced Air 95 Plus, Heat Pump
Water
Public Water
Sewer
Public Sewer
Interior Features
Garage Door Opener, High Ceilings, Laminate Flooring, Laundry, Quartz, Soaking Tub, Wall to Wall Carpet
Year built
2024
Days on market
29 days
RMLS #
24597277
Listing status
Active
Price per square foot
$381
HOA fees
$60 (quarterly)
Property taxes
$1,898
Garage spaces
2
Subdivision
Si Ellen Farms
Elementary School
Pioneer
Middle School
Frontier
High School
Union
Listing Agent
Vicki Thomson
-
Agent Phone (360) 600-9201
-
Agent Email VickiT@BuildPLH.com
-
Listing Office Pacific Lifestyle Homes
-
Office Phone (360) 573-8081




