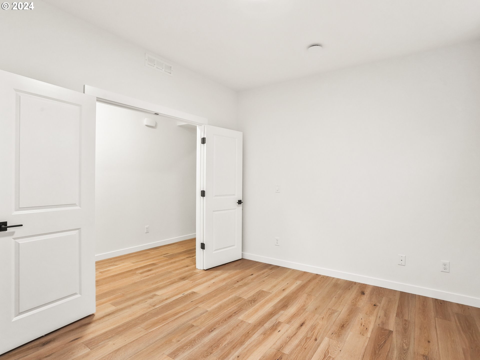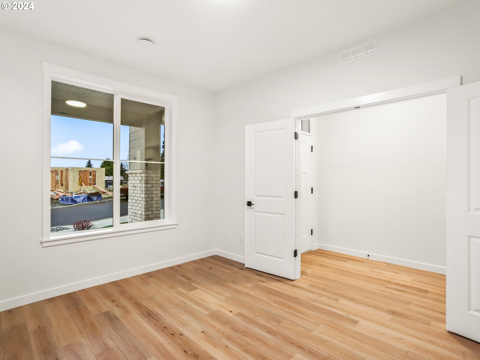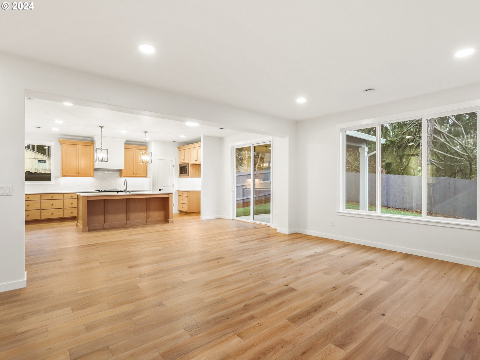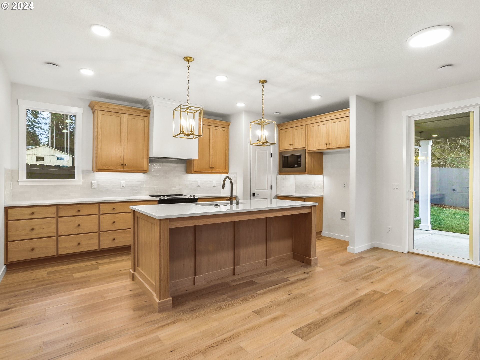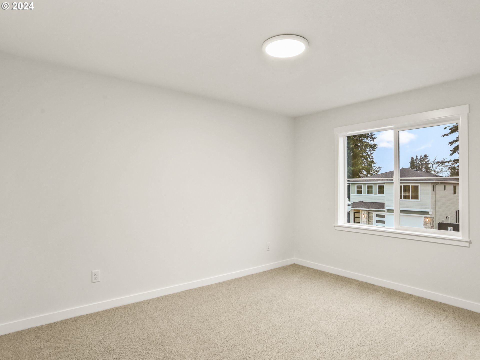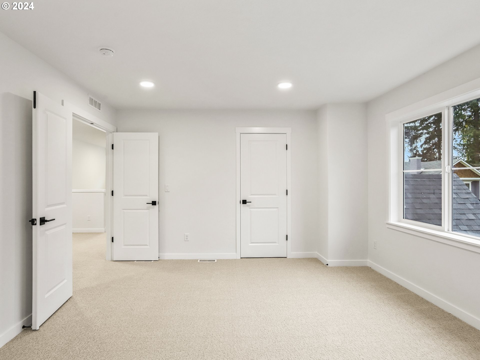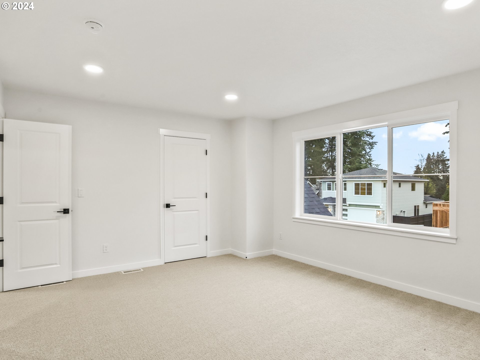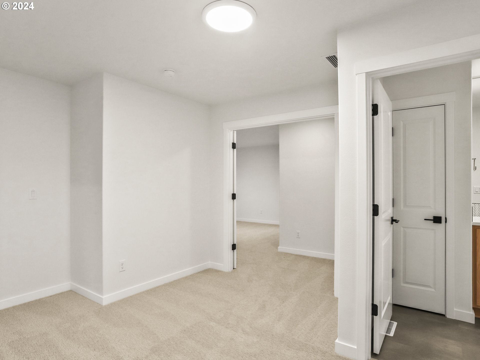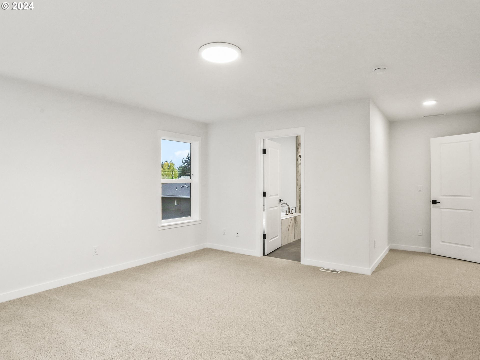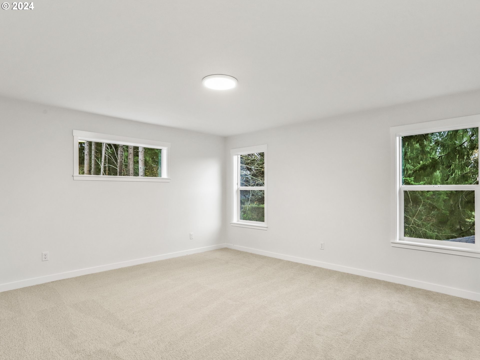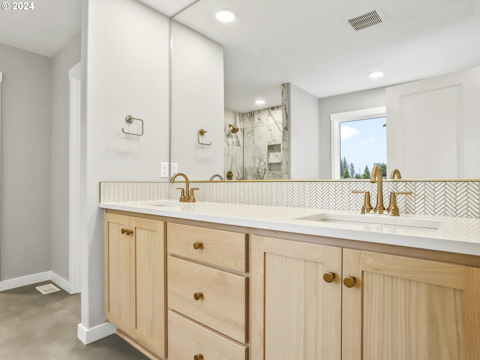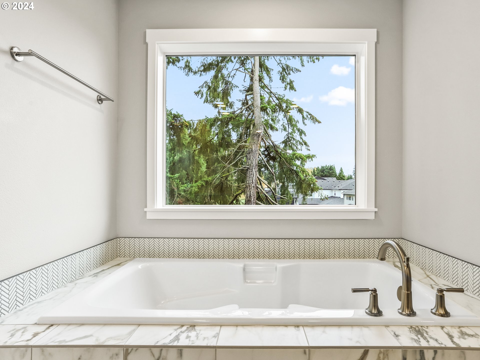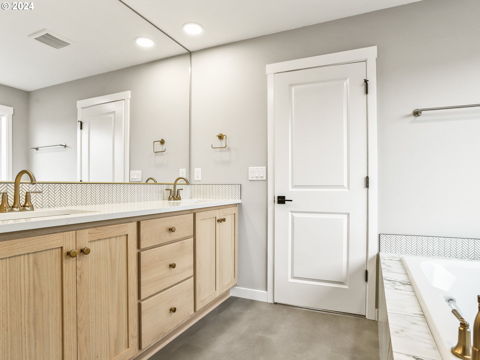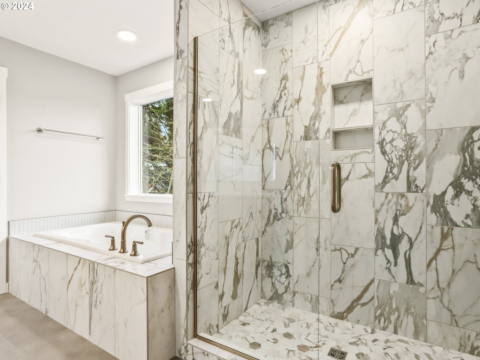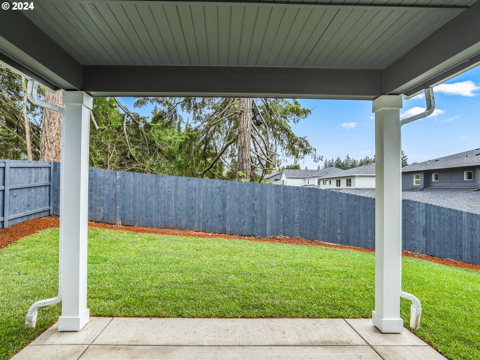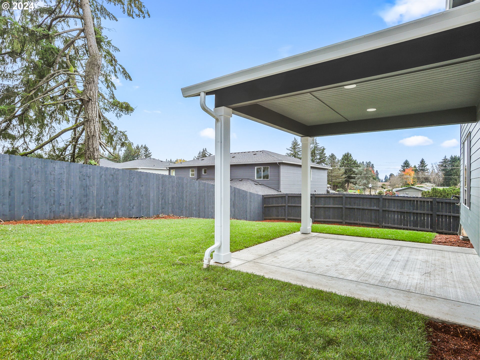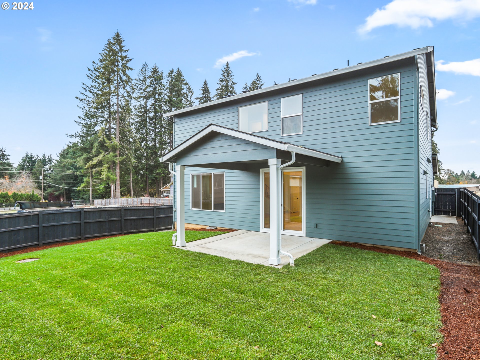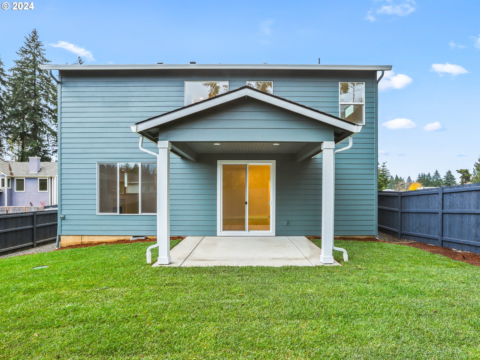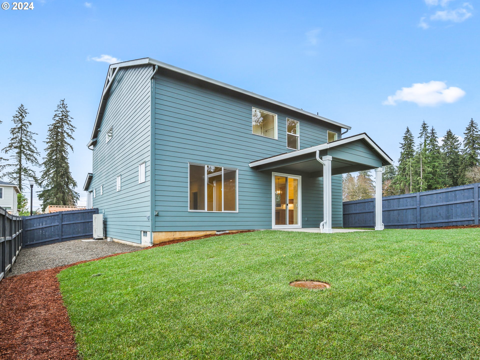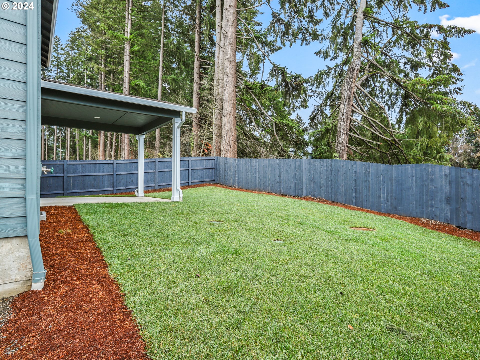Spectacular, easy living in this well thought out floor plan. The Grandview offers stylish two-level living with 3 bedrooms, 2.5 baths, a recreation room (or use as 4th bedroom), great room, den and 2-car garage. Enter the home to find a convenient den on the right hand side, continue into the great room which opens to the kitchen and dining area, opportunity to add a bay to the dining area is available. Kitchen includes sizable center island with quartz and walk-in pantry. On the second level, there are two bedrooms, a bathroom with double vanity and tub/shower combo, as well as the recreation room and Owner's Suite. The Owner's Suite includes luxurious walk-in closet, bathroom with dual vanities, soaking tub and tile shower. Backyard featuring landscaping, sprinklers and fencing with extended patio cover. ENERGY STAR® Next Gen certified. On select homes, incentives are available for a limited time. Use of preferred lenders can trigger maximum incentives. Please contact agent.
Bedrooms
4
Bathrooms
2.1
Property type
Single Family Residence
Square feet
2,464 ft²
Lot size
0.12 acres
Stories
2
Fireplace
Electric
Fuel
Electricity
Heating
ENERGY STAR Qualified Equipment, Forced Air, Heat Pump
Water
Public Water
Sewer
Public Sewer
Interior Features
Laminate Flooring, Lo VOCMaterial, Quartz
Exterior Features
Covered Patio, Fenced, Porch
Year built
2024
Days on market
93 days
RMLS #
24640205
Listing status
Active
Price per square foot
$314
HOA fees
$80 (monthly)
Property taxes
$4,858
Garage spaces
2
Elementary School
Pleasant Valley
Middle School
Pleasant Valley
High School
Prairie
Listing Agent

Christina Waterhouse
-
Agent Phone (206) 495-5015
-
Agent Email christina.waterhouse@newtraditionhomes.com
-
Listing Office New Tradition Realty Inc
-
Office Phone (360) 448-4780











































