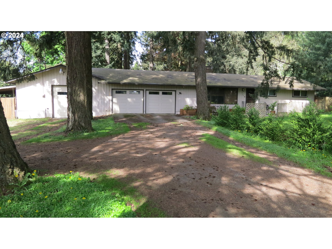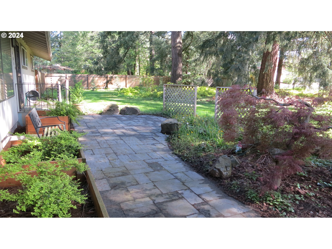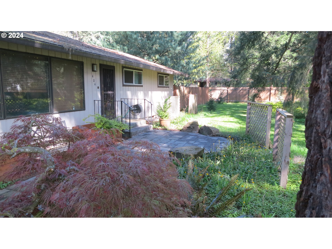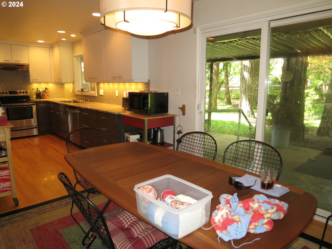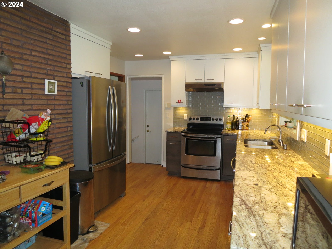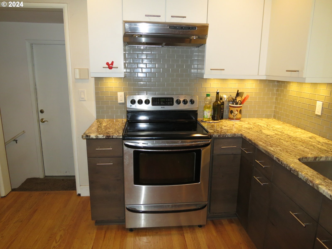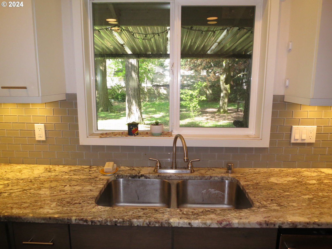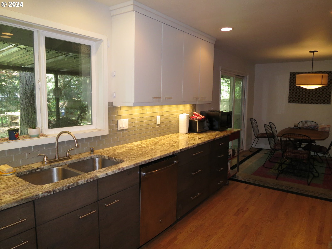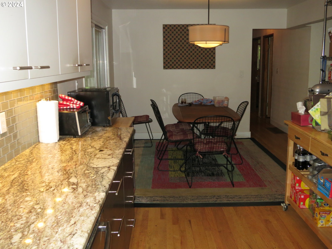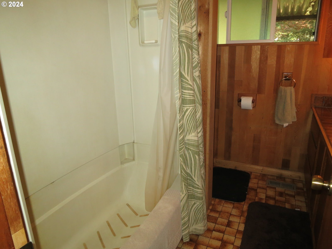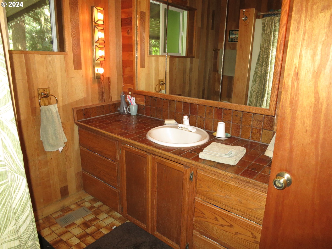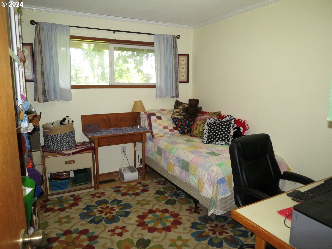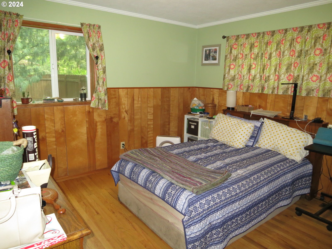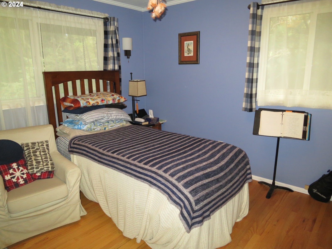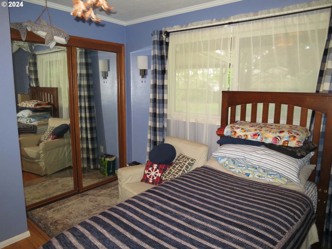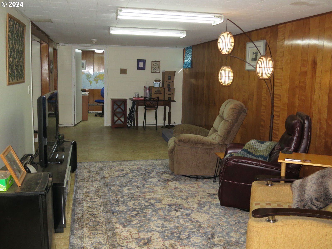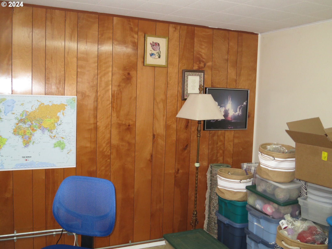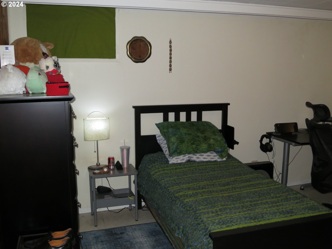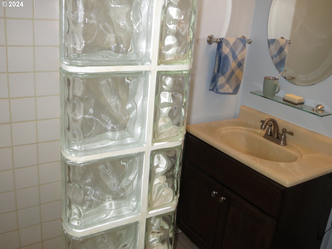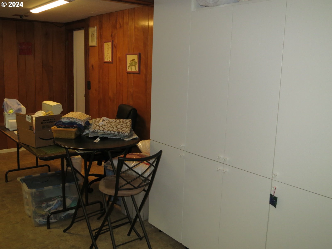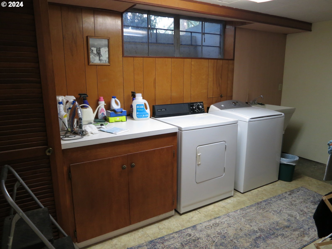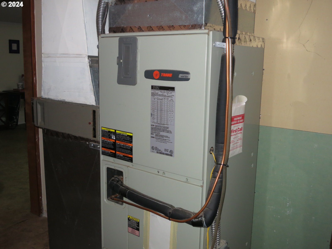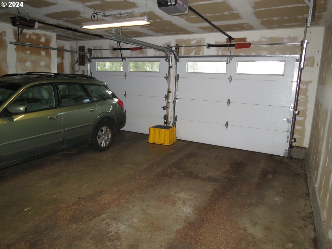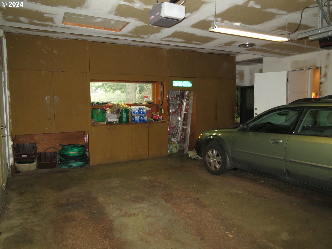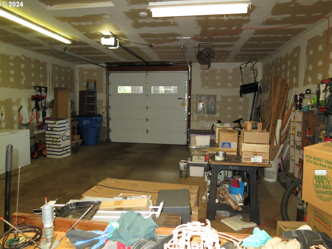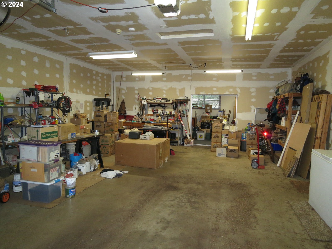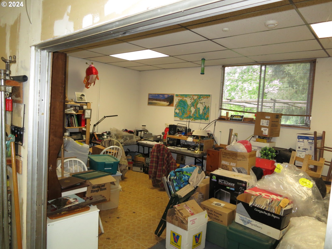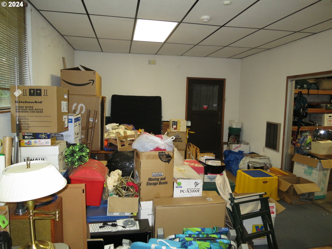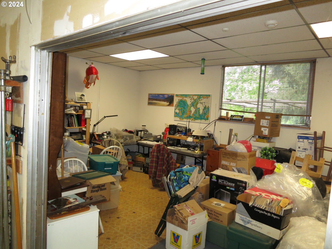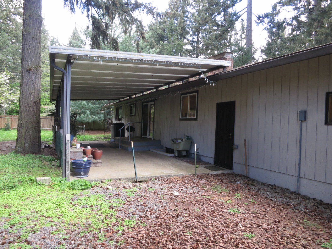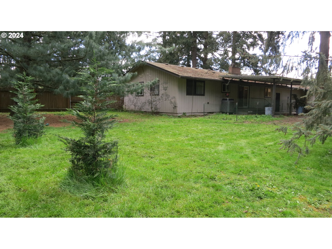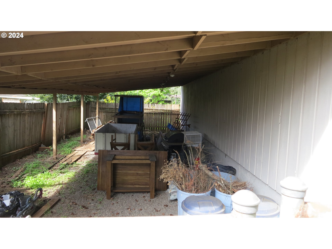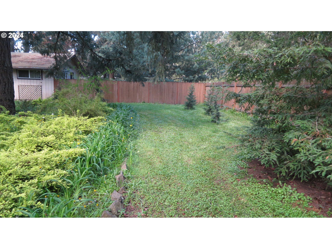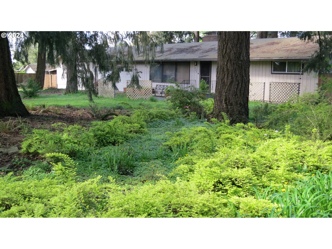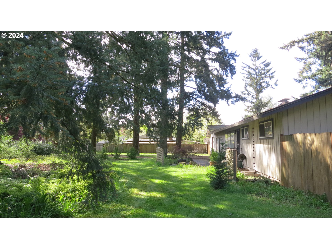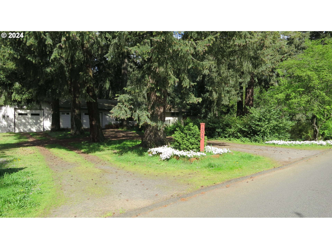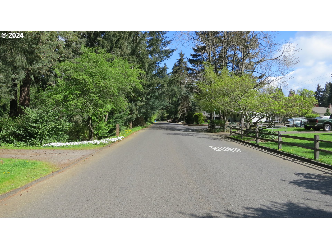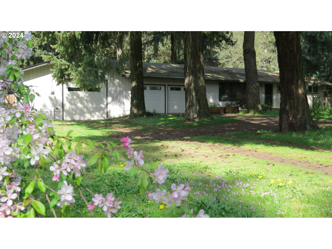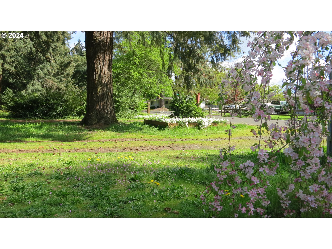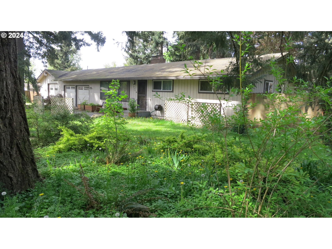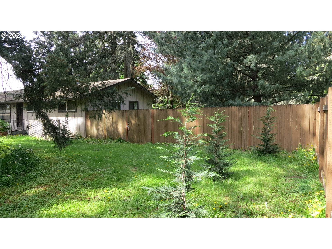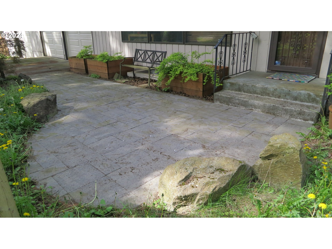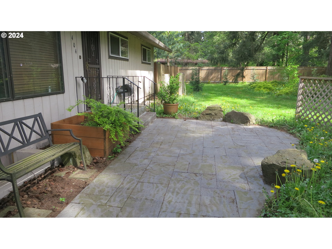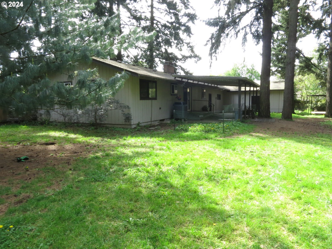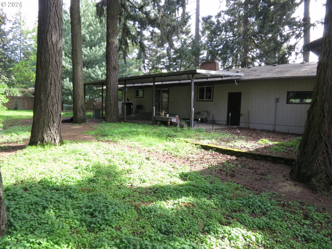Huge fir trees front and back creating a park-like setting. The kitchen is beautifully updated completely including granite countertops and cabinets. Most of the windows in the home are new. The furnace and heat pump are about 10 yrs old. The 30 yr roof is about 7 yrs old. All main level floors are beautiful oak in great condition. The attached two car garage has insulated walls and is attached also to the 23x34 shop with a 9 ft RV door and high ceiling. The shop is insulated and has a ceiling mounted heater. Attached to the shop is a large heated office area (which I suspect is not included in the County square footage). There are 3 electrical panels, two in the shop and one in the garage. There is a full bathroom up and down. The property can be developed and is zoned R-22. Sewer is in the street with a stub for the property. The correct north line is several feet larger than as shown on GIS. The existing fence is correct. No sign
Bedrooms
4
Bathrooms
2.0
Property type
Single Family Residence
Square feet
2,606 ft²
Lot size
0.74 acres
Stories
2
Fireplace
Wood Burning
Fuel
Electricity
Heating
Forced Air
Water
Public Water
Sewer
Septic Tank
Interior Features
Concrete Floor, Garage Door Opener, Granite, Hardwood Floors, Laundry, Wood Floors
Exterior Features
Covered Patio, Fenced, Poultry Coop, RVParking, RVBoat Storage, Workshop, Yard
Year built
1965
Days on market
112 days
RMLS #
24501749
Listing status
Active
Price per square foot
$239
Property taxes
$5,881
Garage spaces
3
Subdivision
Fircrest
Elementary School
Fircrest
Middle School
Cascade
High School
Evergreen
Listing Agent
Chris Kelsey
-
Agent Phone (360) 921-2203
-
Agent Cell Phone (360) 921-2203
-
Agent Email chris@ckelsey.com
-
Listing Office Keller Williams Realty
-
Office Phone (360) 693-3336














































