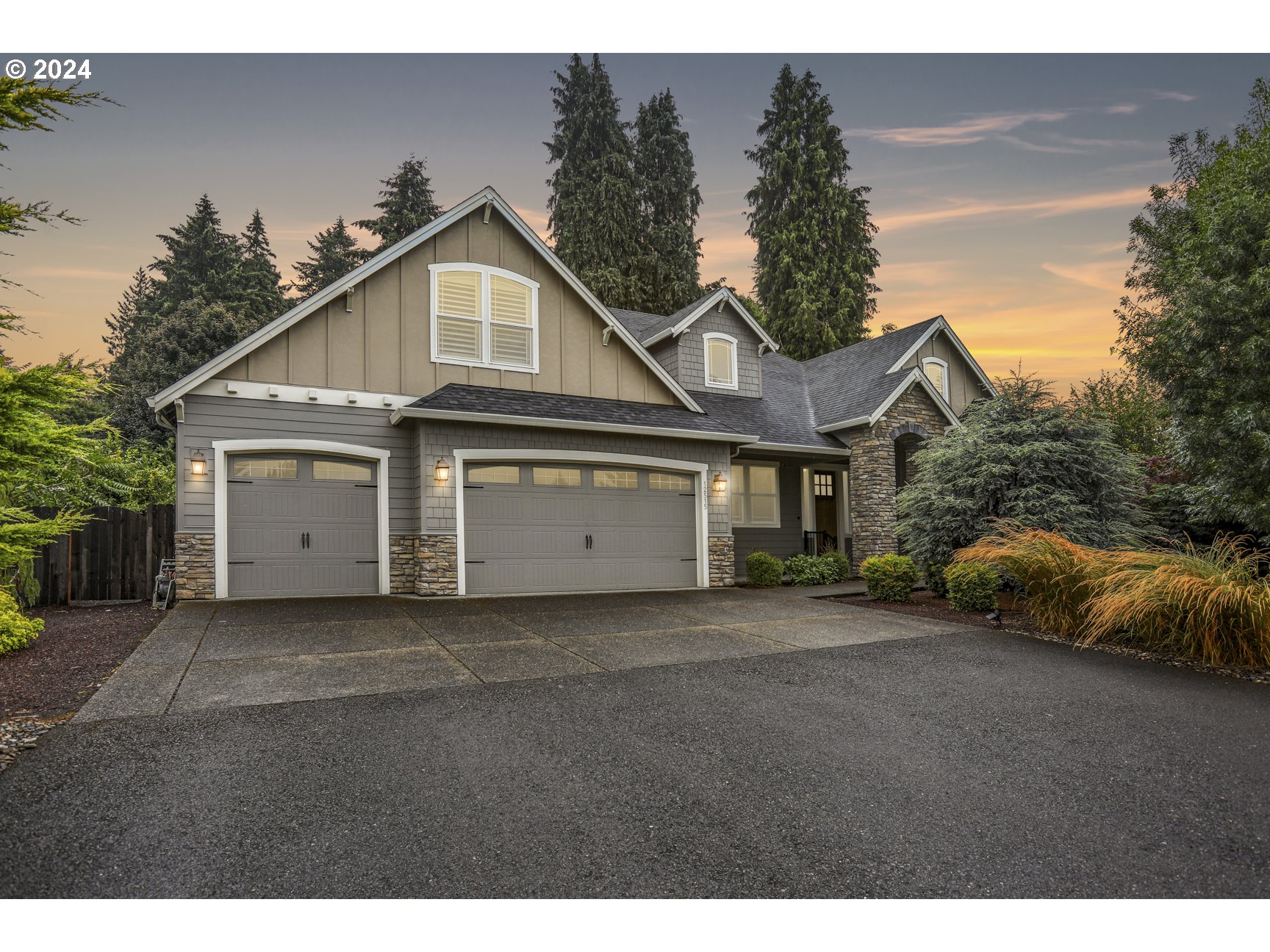Stunning Garrette Custom Home offered for sale. This one level living home features a smart layout as the bedrooms are situated on opposite sides of the house, 2 on each side, joined in the middle by the open concept plan of living room with stone fireplace, gourmet kitchen, and dining area. Upon entering the home you immediately notice the grandeur of the home with its crystal chandelier and 12’ high ceilings. The large den (4th bedroom, no closet) looks out to the private front yard and has an attached bath. The formal dining room features wainscoting and a butlers pantry w/ wet bar and wine fridge leading to the kitchen. The kitchen is truly a chefs kitchen with double built in ovens, and built in gas range. White cabinetry and white quartz highlight the crisp and clean look of the home. The walk in pantry and walk in laundry are conveniently located at the entry to the 3 car garage. The primary bedroom looks out at the serene backyard, has an ensuite bath and walk in closet. Bedrooms 2&3 are served by a full bath with double sinks. Fun flex space in the spacious loft. The private, peaceful fenced backyard features a covered patio with masonry gas fireplace & TV hookup for year round enjoyment. This is house is extremely quiet, AND, there is no HOA.
Bedrooms
4
Bathrooms
3.0
Property type
Single Family Residence
Square feet
3,327 ft²
Lot size
0.41 acres
Stories
2
Fireplace
Gas
Fuel
Gas
Heating
Forced Air 95 Plus
Water
Public Water
Sewer
Public Sewer
Interior Features
Garage Door Opener, High Ceilings, Laundry, Luxury Vinyl Plank, Quartz, Skylight, Soaking Tub, Tile Floor, Wainscoting, Wall to Wall Carpet, Wood Floors
Exterior Features
Covered Patio, Fenced, Gas Hookup, Outdoor Fireplace, Security Lights, Sprinkler, Yard
Year built
2017
Days on market
60 days
RMLS #
24069344
Listing status
Active
Price per square foot
$315
Property taxes
$6,643
Garage spaces
3
Elementary School
Pleasant Valley
Middle School
Pleasant Valley
High School
Prairie
Listing Agent
Amy Sedgwick
-
Agent Phone (971) 280-2355
-
Agent Email amy@amysedgwick.com
-
Listing Office MORE Realty, Inc
-
Office Phone (360) 727-1077
































































































