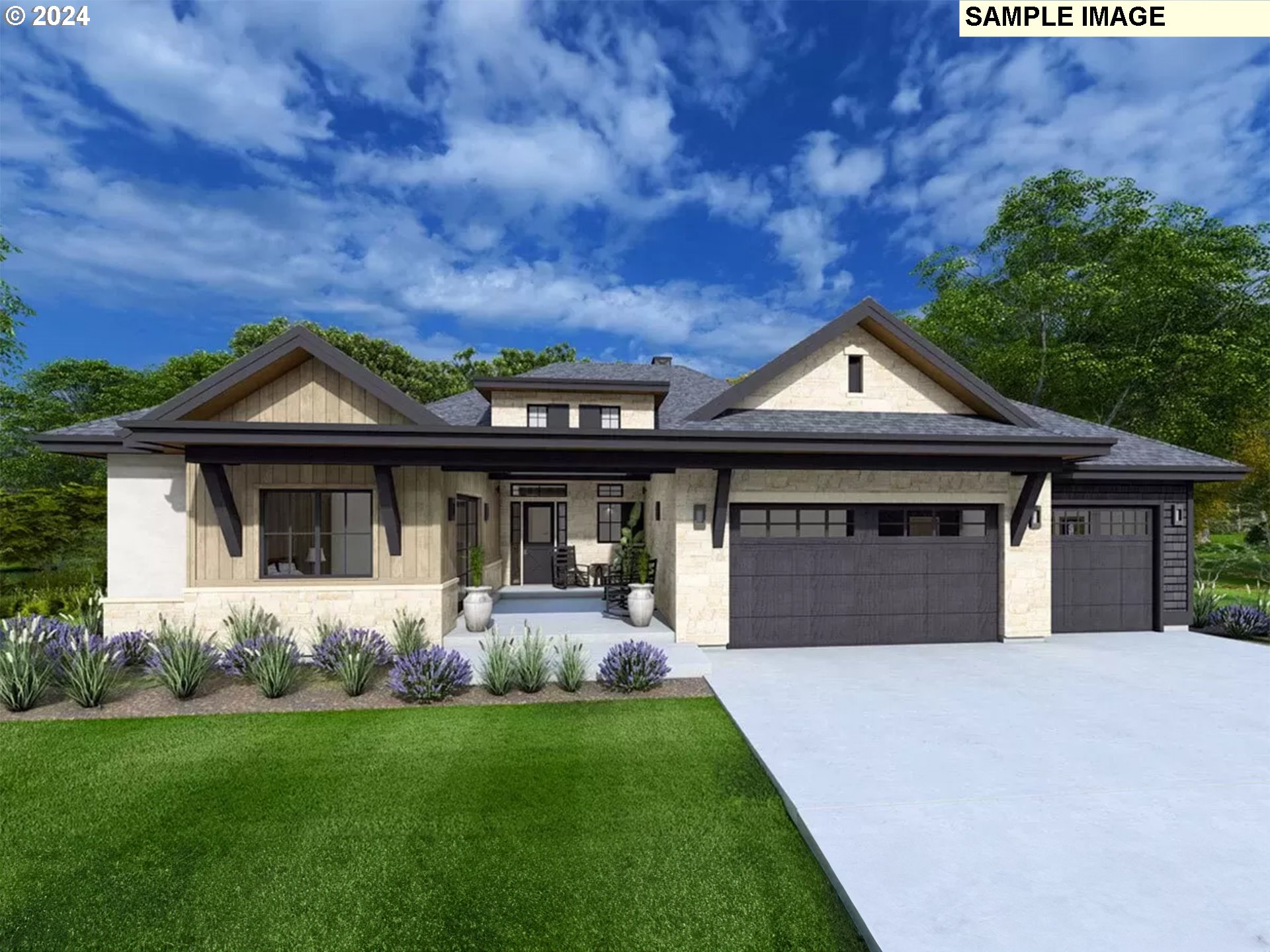This Modern Craftsman plan gives you lots of living space on the main level with 3 bedrooms, 2.5 bathrooms. A split bedroom layout places the primary suite - with direct laundry access - on the right side of the home and two bedrooms sharing a Jack and Jill on the left. Both bedrooms can be flexed to be used as other spaces: a home office, a den, a media room, whatever suits your needs. The center of the home is open concept with the living room open to the covered patio in back. The living room ceiling has wood beams and a fireplace that is visible from the kitchen with large island with built-in dining table. Great opportunity to build your dream home in prime Ridgefield location.
Bedrooms
3
Bathrooms
3.2
Property type
Single Family Residence
Square feet
2,532 ft²
Stories
1
Fireplace
Gas
Fuel
Gas
Heating
Forced Air 95 Plus
Water
Public Water
Sewer
Public Sewer
Interior Features
Engineered Hardwood, Garage Door Opener, Laundry, Soaking Tub, Wall to Wall Carpet
Exterior Features
Covered Patio, Fenced, Porch, Yard
Year built
2024
RMLS #
24120588
Listing status
Active
Price per square foot
$507
Garage spaces
3
Subdivision
The Highlands At Whipple Creek
Elementary School
South Ridge
Middle School
View Ridge
High School
Ridgefield
Listing Agent

Nathan Cano
-
Agent Phone (360) 823-3333
-
Agent Email admin@canorealestate.com
-
Listing Office Cano Real Estate LLC
-
Office Phone (360) 823-3333
























